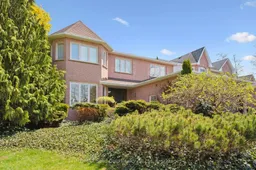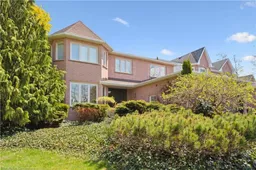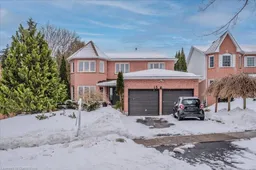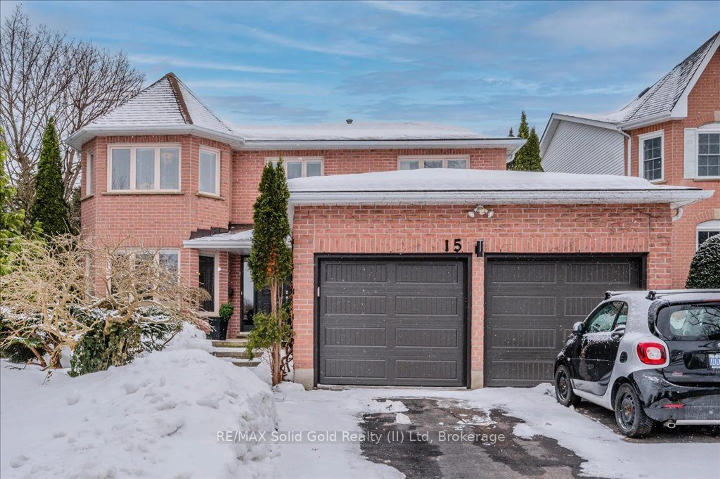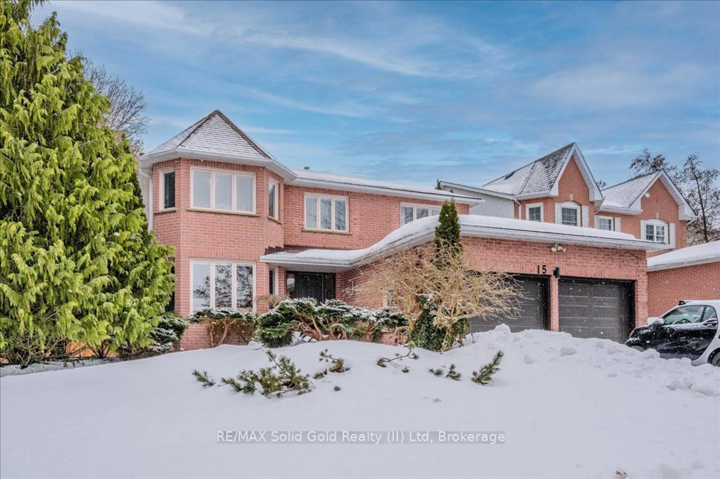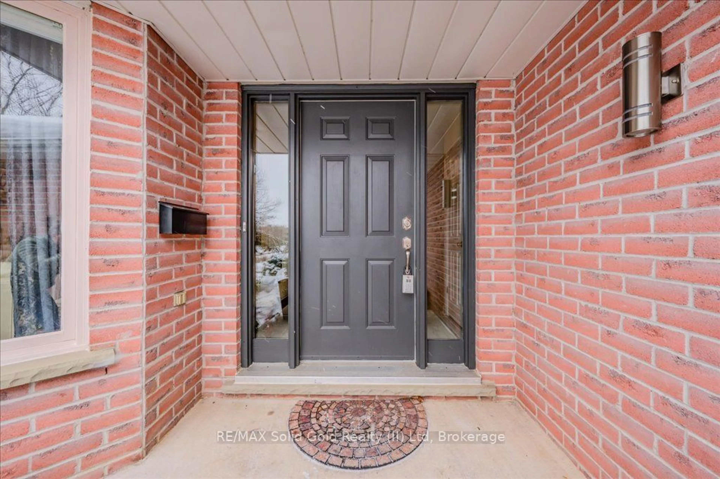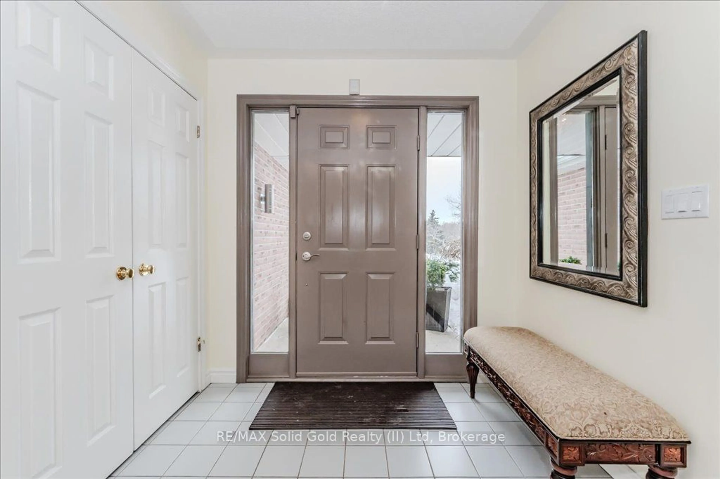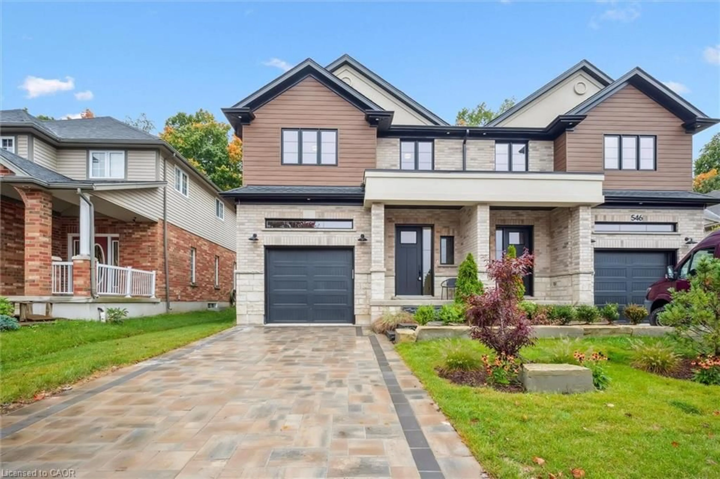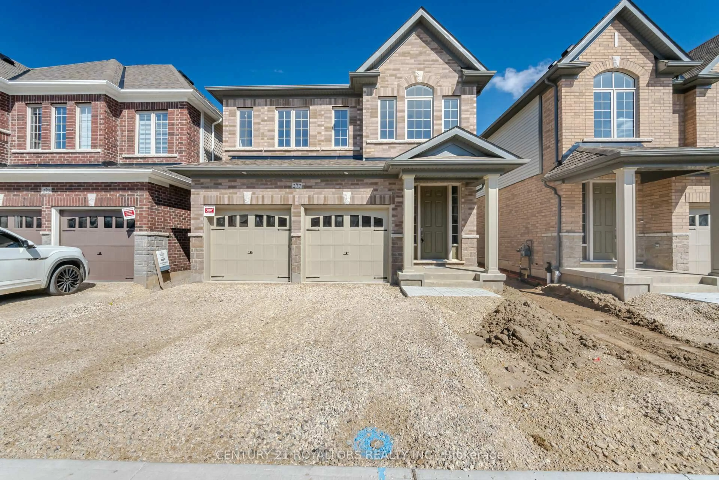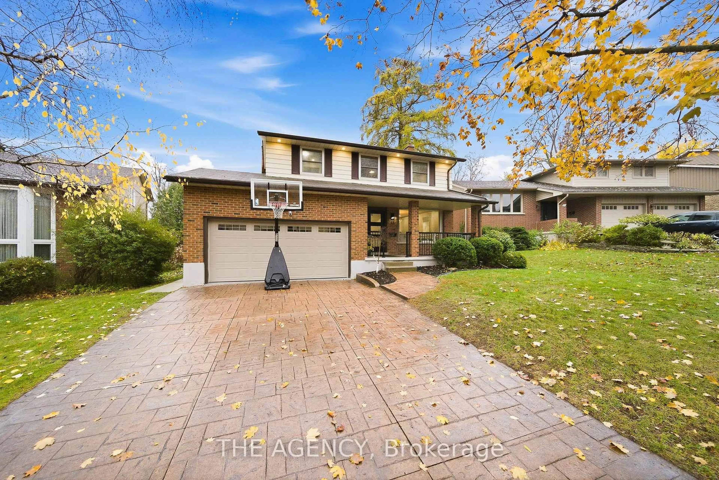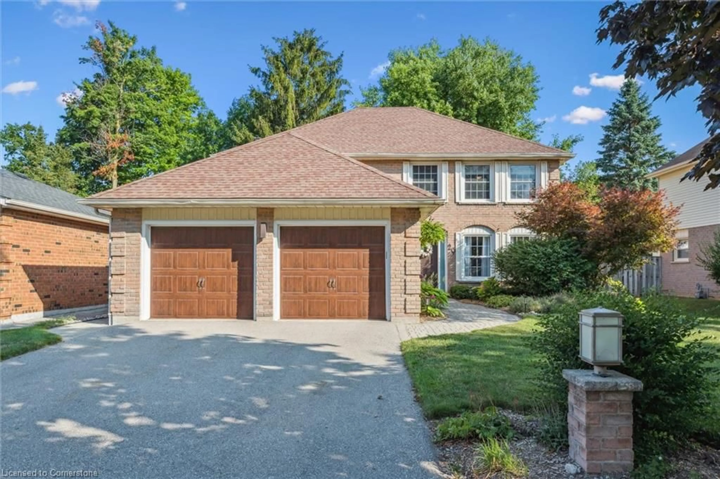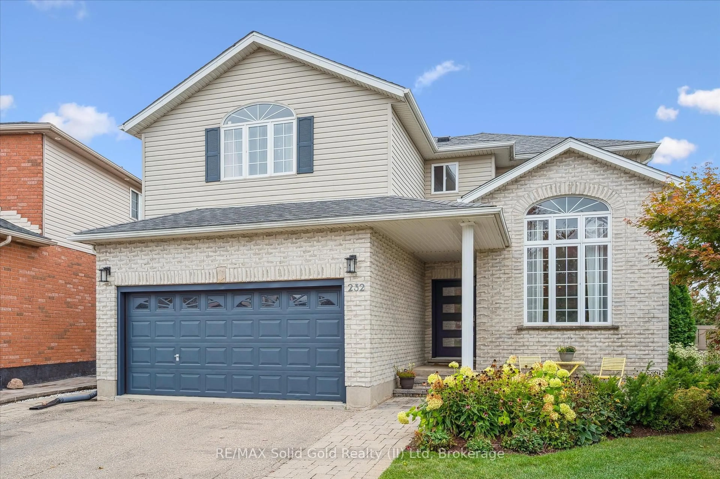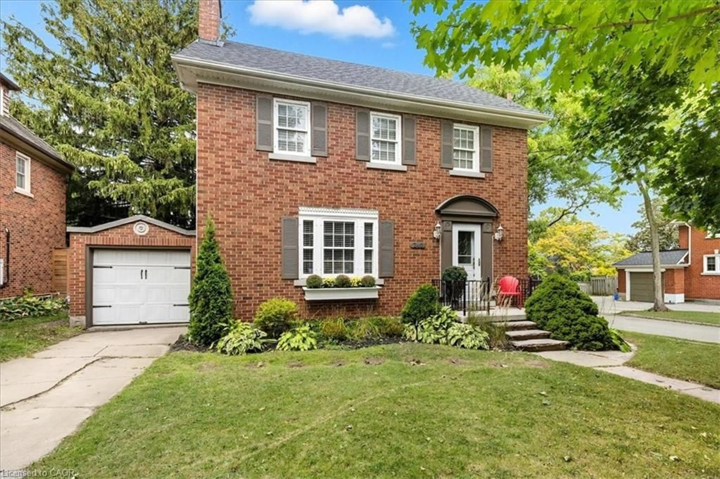15 Trelawney St, Kitchener, Ontario N2N 3A8
Contact us about this property
Highlights
Estimated valueThis is the price Wahi expects this property to sell for.
The calculation is powered by our Instant Home Value Estimate, which uses current market and property price trends to estimate your home’s value with a 90% accuracy rate.Not available
Price/Sqft$476/sqft
Monthly cost
Open Calculator
Description
INCREDIBLE OPPORTUNITY to own this solid family home on a Park-like lot situated on .23 of an Acre lot (Apprx 85 x 184 ft) in the Heart of Monarch Woods aka Beechwood Forest. Consisting of over 3400 sq ft of living space, this Classic Centre Hall plan will captivate you and the Parklike setting will steal the show.This well laid out floor plan features sizeable Principal rooms throughout (Living room 187 x 114 & Family Room 1711 x 114), as well as an Eat-in Kitchen, Formal dining room, Mudroom & Main Floor Laundry.This is a home where you can live a lifetime! Imagine cooking family dinners in the Kitchen, Hosting Guests in the Formal Dining Room, or just coming home to relax in the Large Family Room w/ Gas Fireplace. Escape to the backyard sanctuary accessed through the 2 sets of Sliding Doors, which lead to the covered deck, the extensively treed & meticulously landscaped Backyard. You will love the serenity & privacy of this property!Its not difficult to imagine future BBQs, kids running around the backyard or enjoying the perfect back drop and unwinding with a glass of wine and a good book.Heading back inside, the attractive, winding staircase leads upstairs to the incredible Primary Suite overlooking the backyard. This oversized primary retreat encompasses over 500 sq ft complete with sitting area & lavish en-suite featuring separate tub, shower & water closet as well as a large Walk-in Closet.Upstairs you will also find an additional 3 Sizeable Bedrooms. This home is complete with a Finished Bsmt, a rough in for a w/ 4th Bathroom, Huge Rec room, bar area, and an Abundance of Storage! This beautiful home is move-in ready & is Centrally located in one of Kitcheners most highly sought-after neighbourhoods. Only Steps away to excellent schools, shopping, parks & walking trails and only minutes to the expressway this home will not last long!
Property Details
Interior
Features
Main Floor
Living
5.66 x 3.45Dining
3.94 x 4.01Family
5.46 x 3.45Breakfast
4.14 x 3.38Exterior
Features
Parking
Garage spaces 2
Garage type Attached
Other parking spaces 2
Total parking spaces 4
Property History
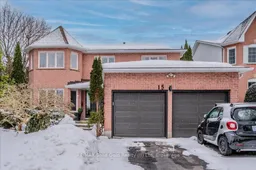 50
50