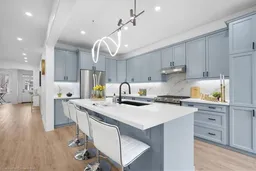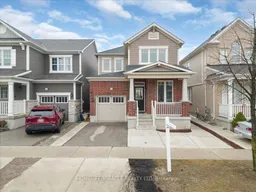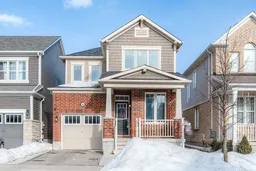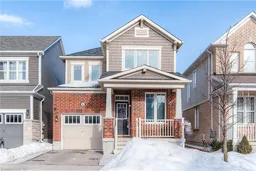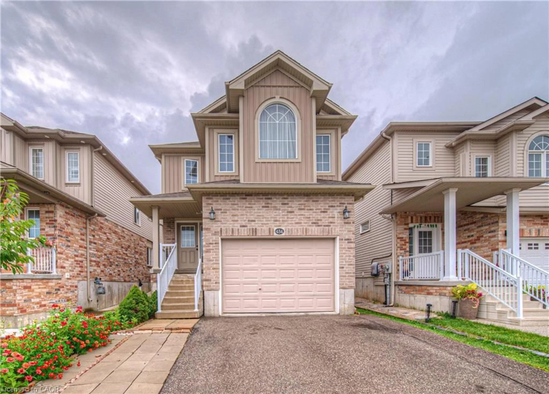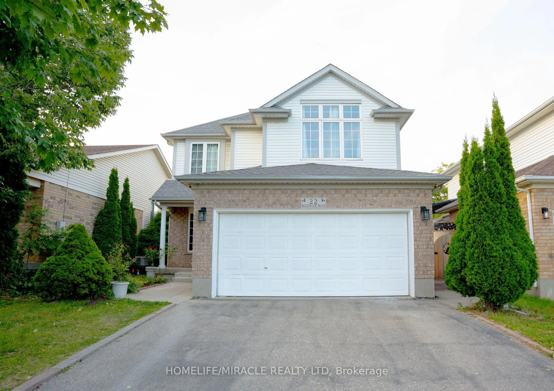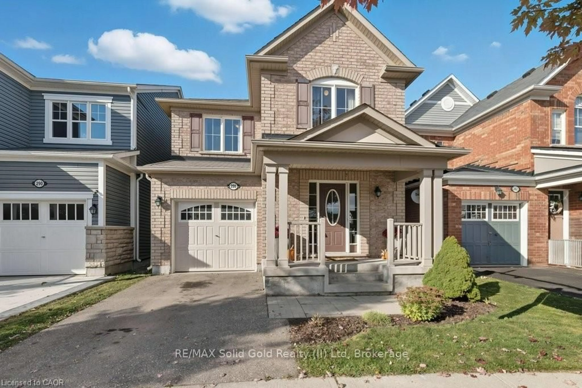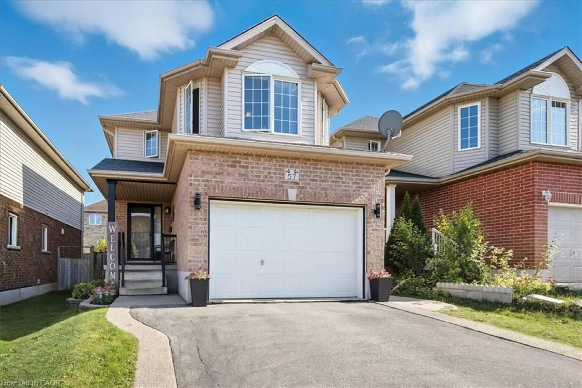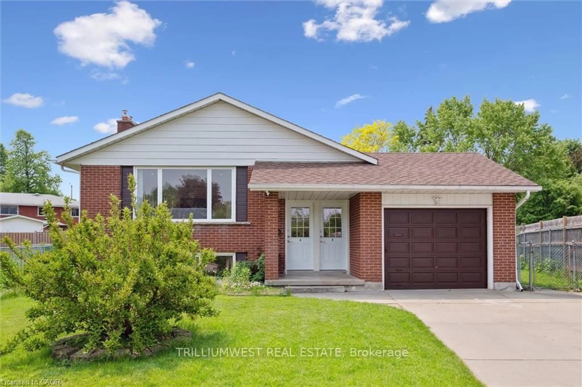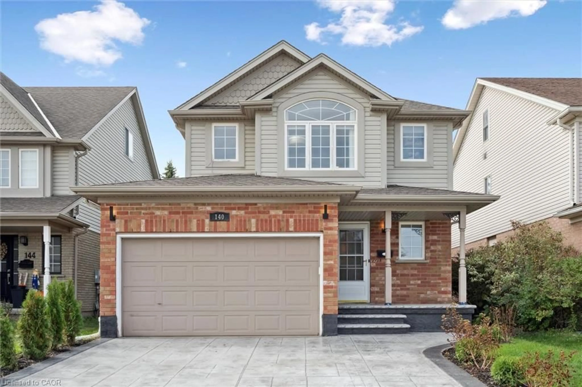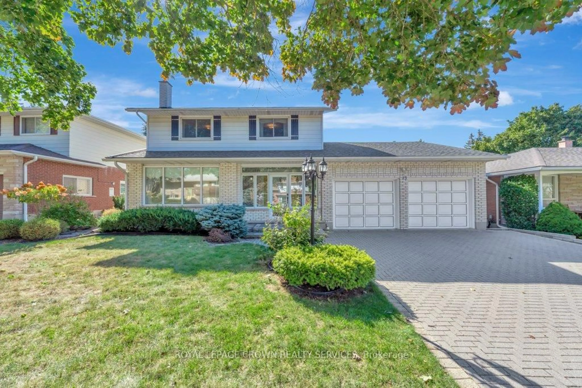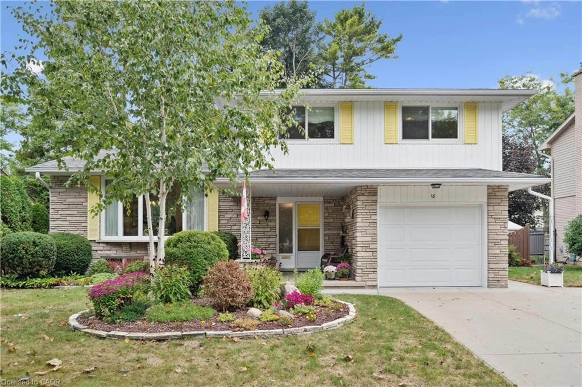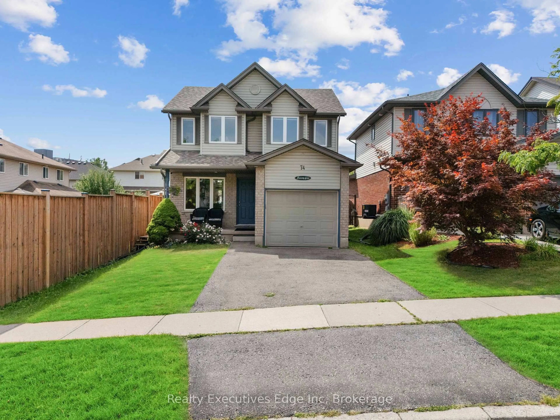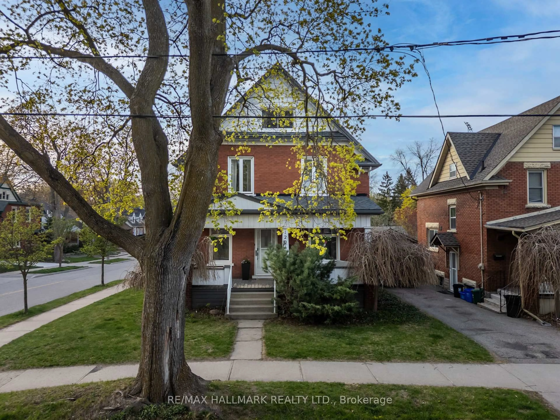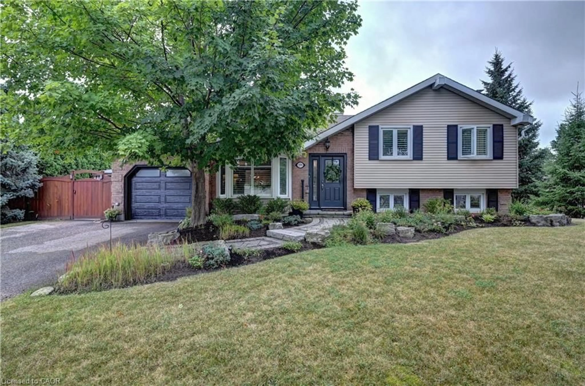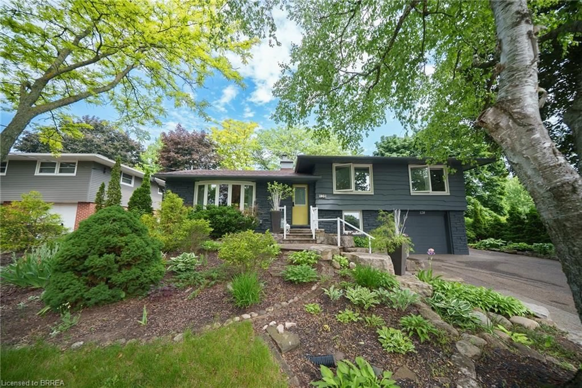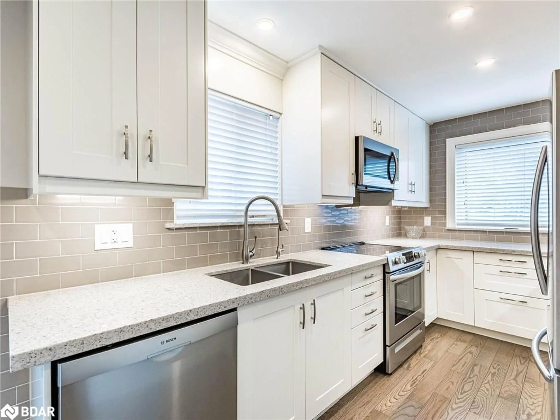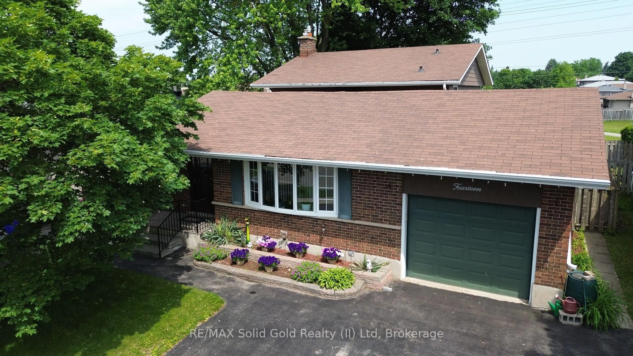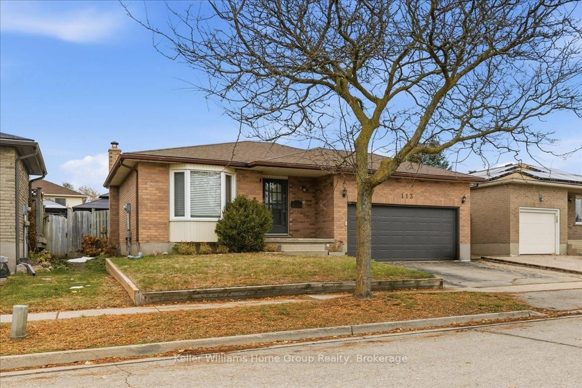Welcome to Your Slice of Paradise - 1,918 Sq.Ft of Pure Bliss! Situated in one of Kitchener's finest neighborhoods, this detached home boasts 9-foot ceilings, 3 bedrooms, 2.5 bathrooms, a main-floor office, and separate living and dining areas. The fully renovated kitchen (2025) features a breakfast island, and the private, fenced backyard offers an oversized deck. With thousands spent on upgrades, including new light fixtures (2025), custom closets, stairs (2025), flooring, trim, accent wall and paint (2025), as well as brand-new appliances (2025), and thoughtful details like updated door handles, locks, hinges, faucets, shower, switches, and outlets, this home is truly move-in ready. Located just minutes from Williamsburg shopping, transit, and Highway 401, this home offers easy access to all daily essentials. its ideal for growing families, with schools, parks, playgrounds, trails, and all necessary amenities just a short walk away. Nearby RBJ Schlegel Park provides even more recreational opportunities with its large playground, splash pad, and soccer fields, making it a great spot for outdoor fun. This home truly blends comfort, style, and convenience in a highly sought-after community. Dont miss your opportunity to make this property your new homebook your showing today!
Inclusions: All New Appliances, Fridge, Stove, Dishwasher, Washer, Dryer, All ELFs
