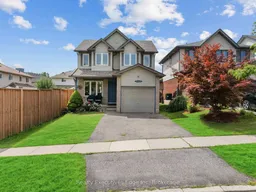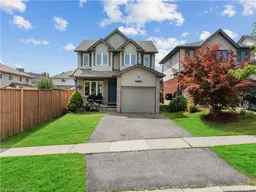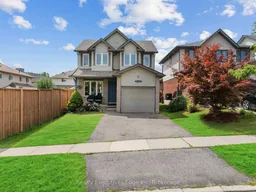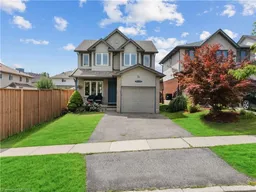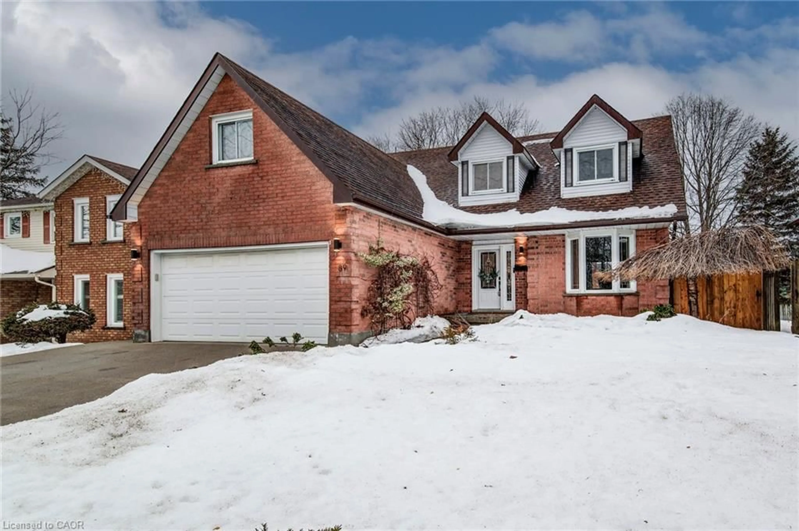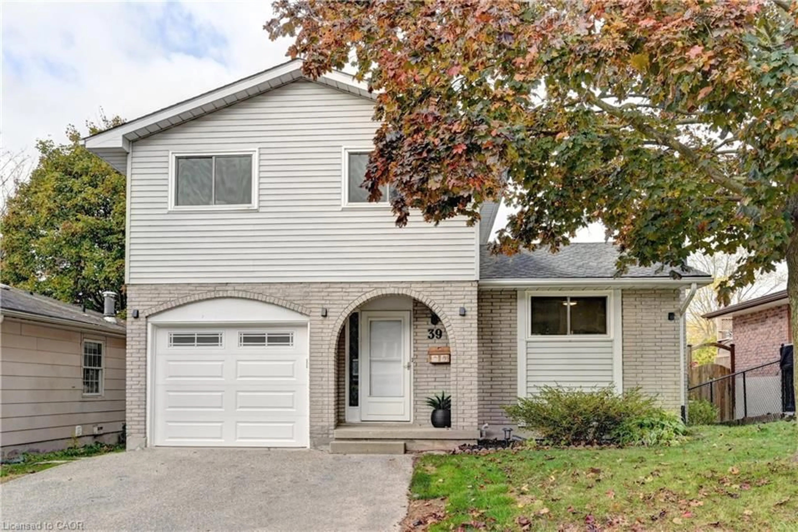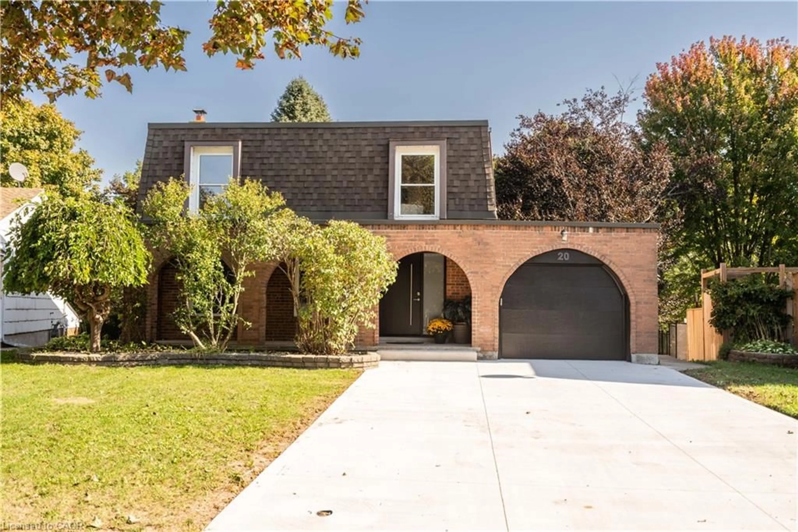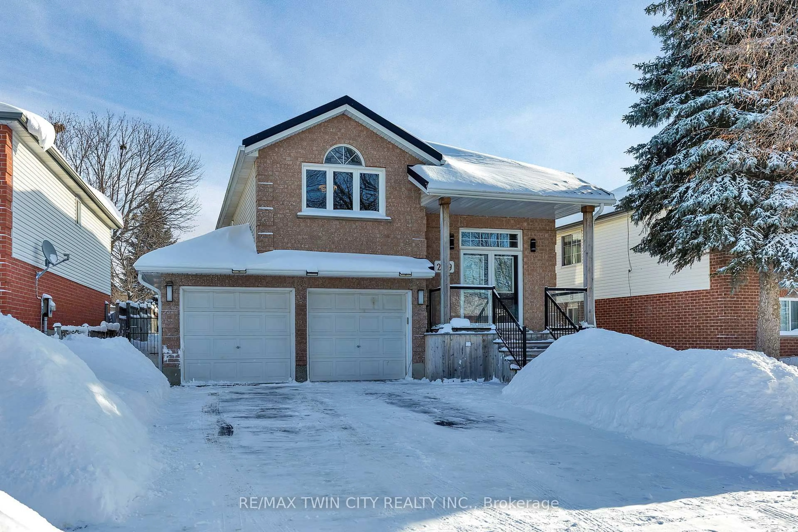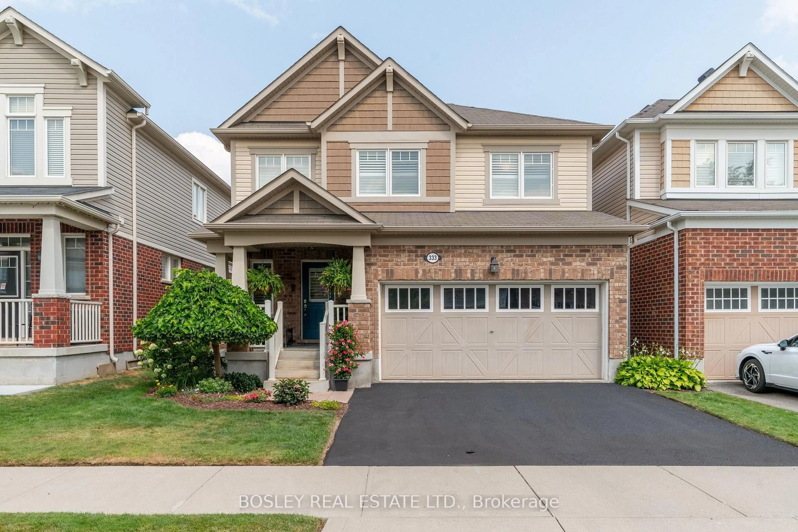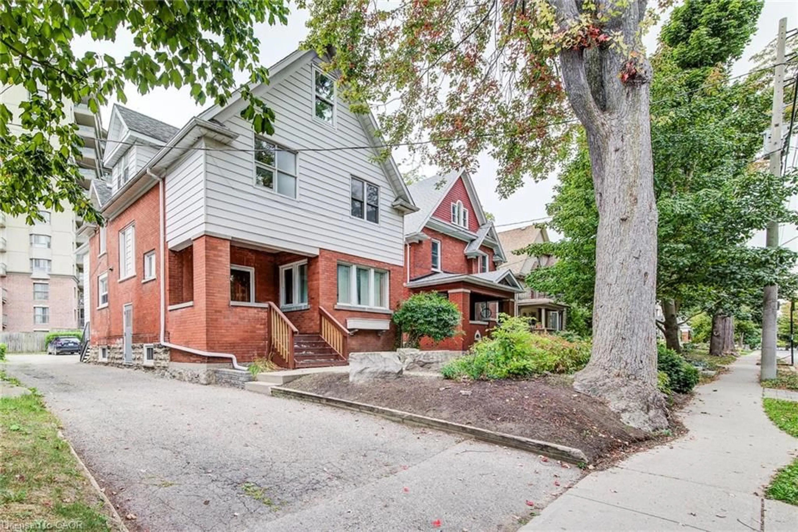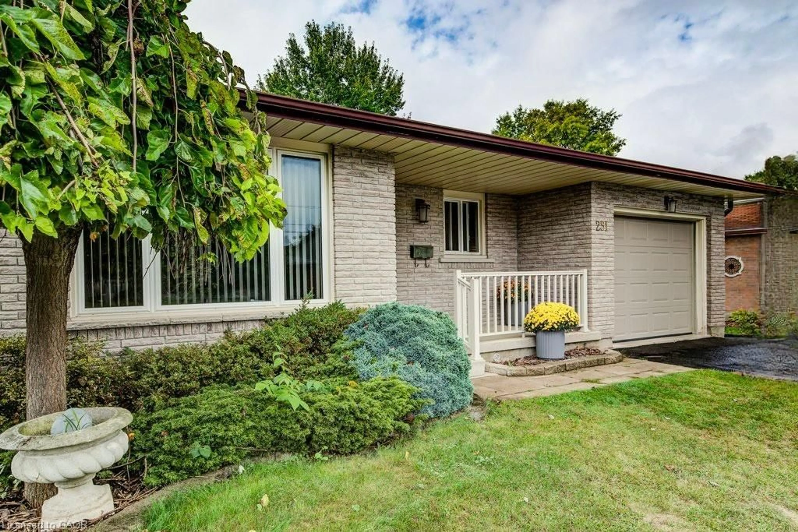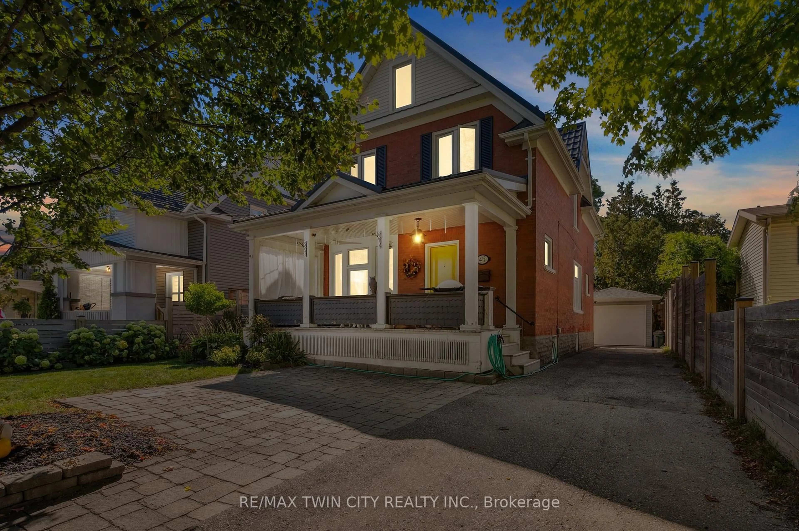OPEN HOUSE CANCELED: 74 Joshua Street is a move-in ready, fully updated (over $60K updates) East-facing, carpet free home in Kitchener's highly sought-after Country Hills neighborhood. This 3+1 bedroom, 3-bathroom detached home welcomes you with a bright main floor featuring ceramic tile in the foyer and kitchen, and newly installed flooring (2025) in the living and dining areas. Fresh paint throughout the house (2025), new window glass (2025), and new blinds (2024) create a modern, clean look throughout. Upstairs, the master suite offers a walk-in closet and direct access to a full bathroom, while two additional bedrooms provide generous space for family or guests. The second floor & stairs has been fully refreshed with new flooring (2025), creating a comfortable and stylish retreat. The fully finished basement features a bedroom and a full bathroom, ideal for extended family, guests, or a private home office. Recent updates include the air conditioner (2018), furnace (2018), roof (2021), washer and dryer (2022), fridge and stove (2024), tankless water heater (owned, 2024), smart thermostat (2024), and a backyard shed (2023). With these thoughtful updates and a family-friendly layout, this home is perfectly suited for relaxing, entertaining, and everyday living.
Inclusions: Dishwasher, Dryer, Garage Door Opener, Hot Water Tank Owned, Range Hood, Refrigerator, Smoke Detector, Stove, Washer, Window Coverings
