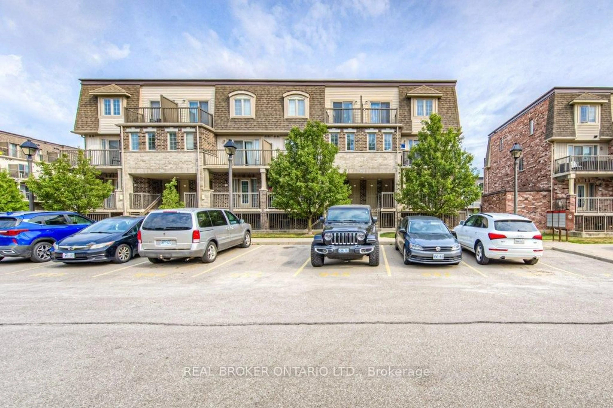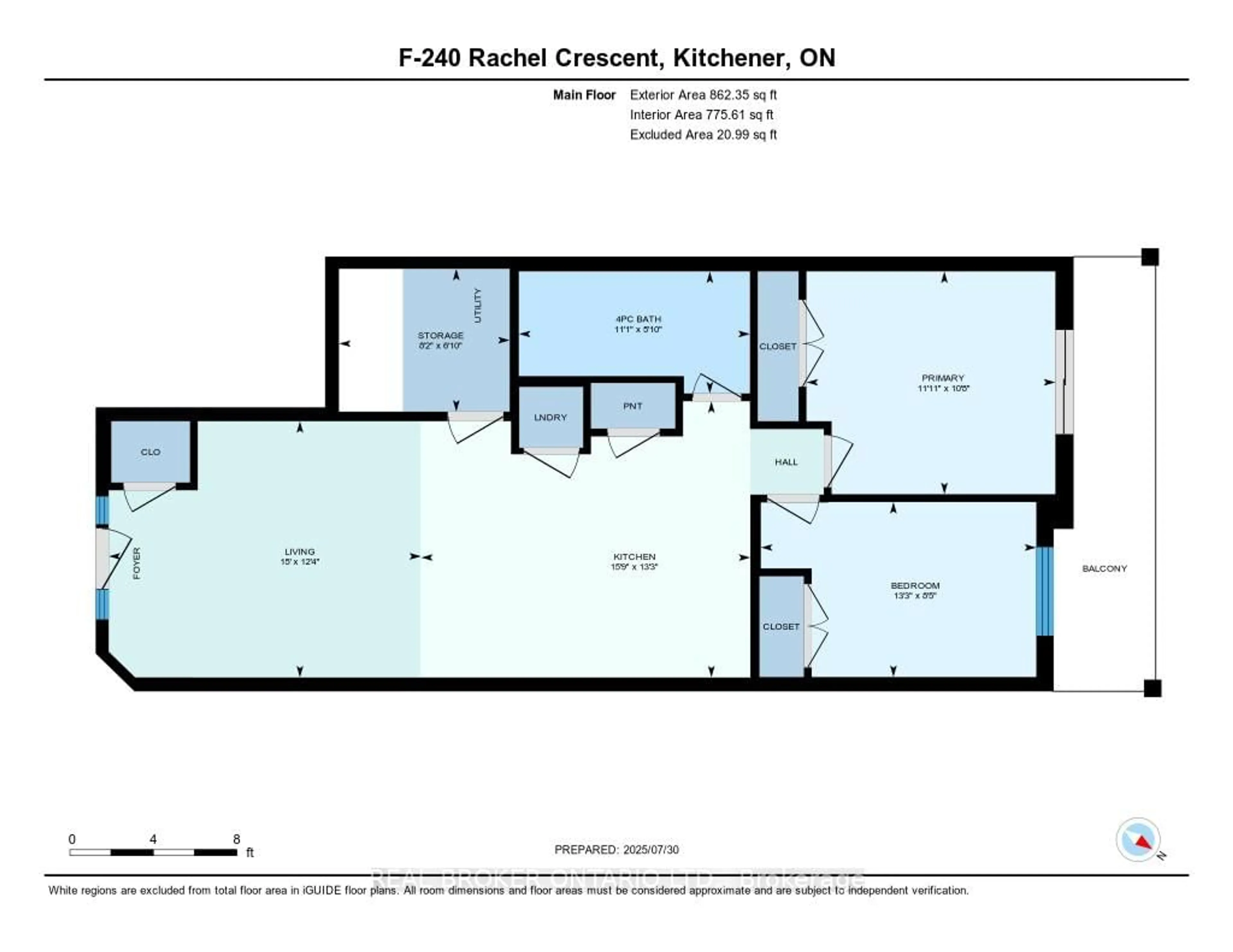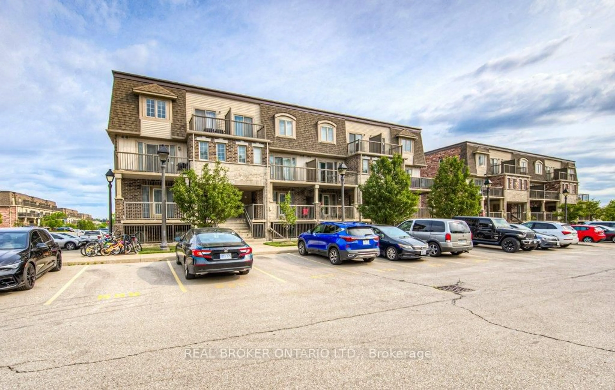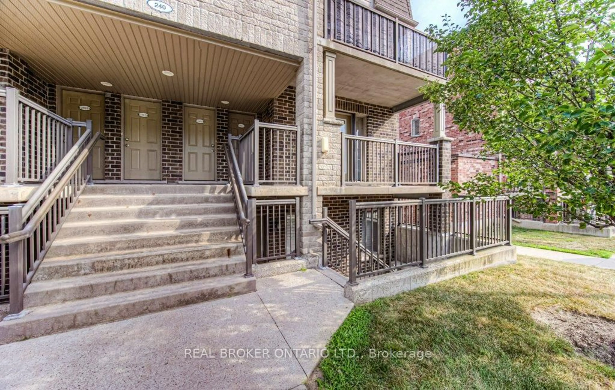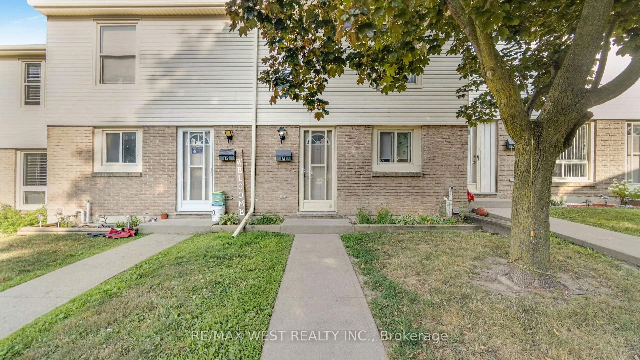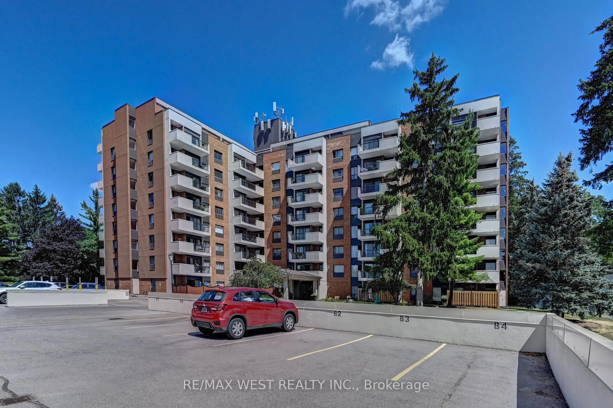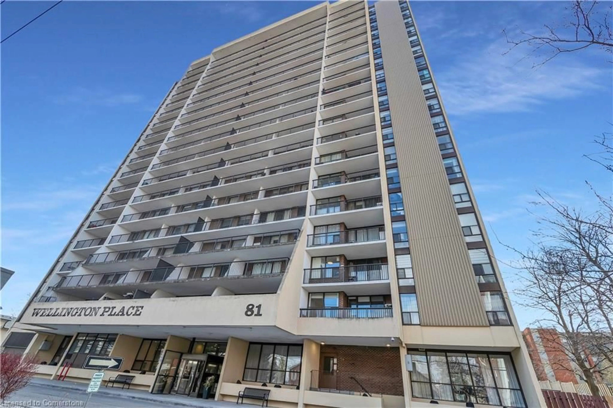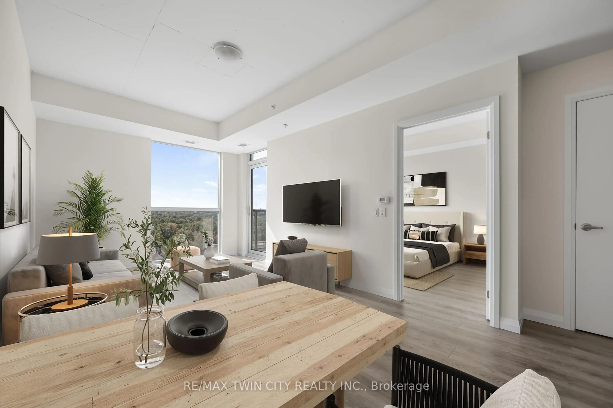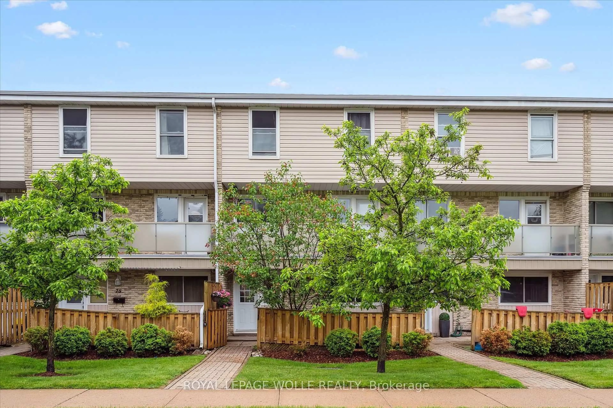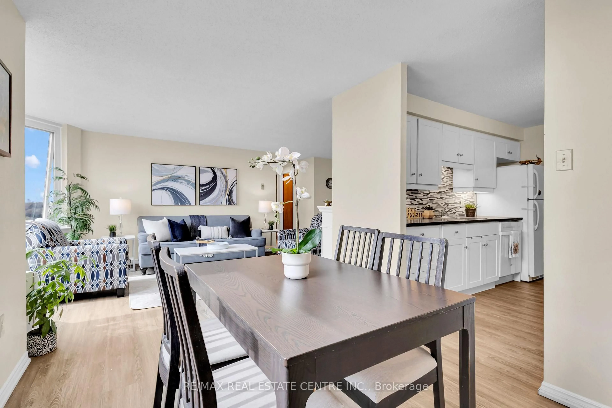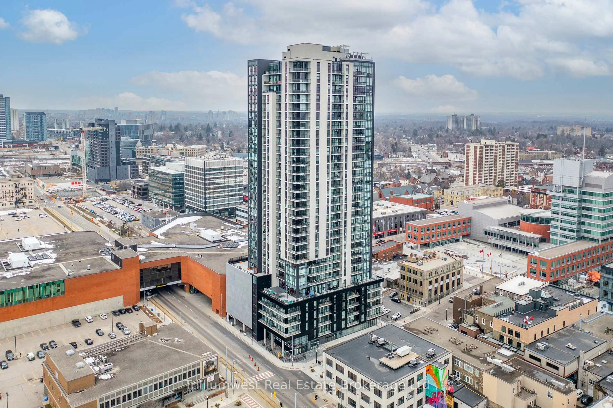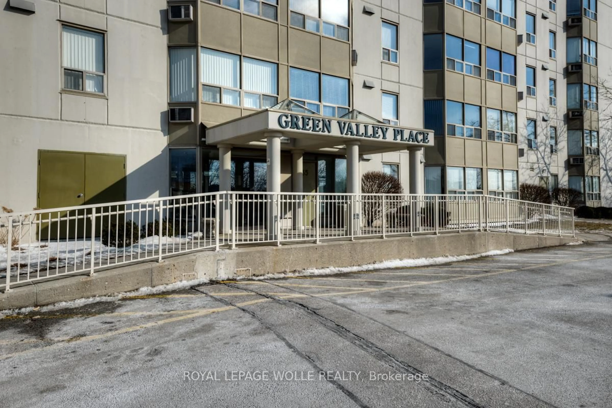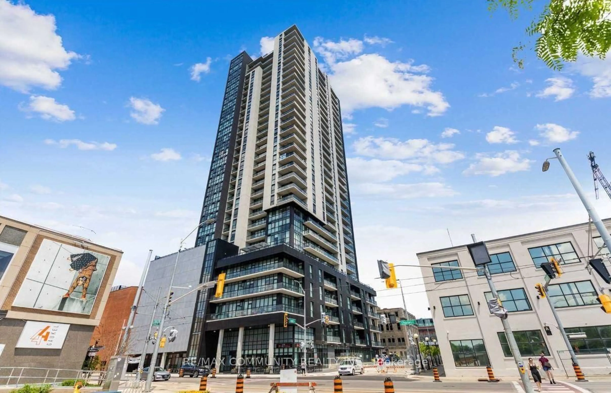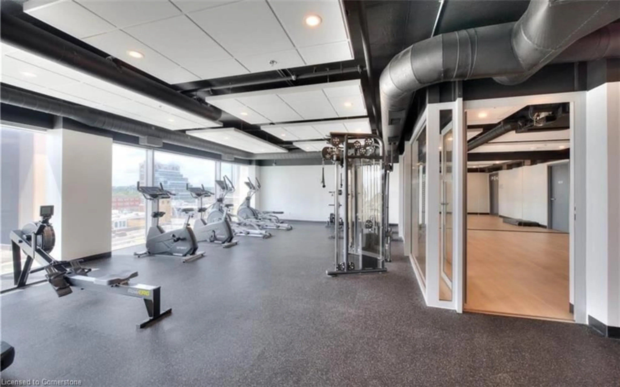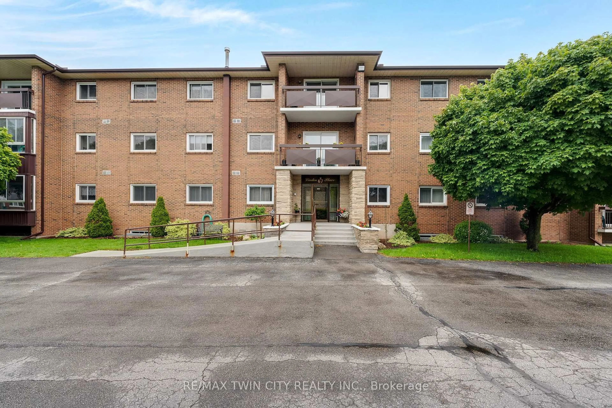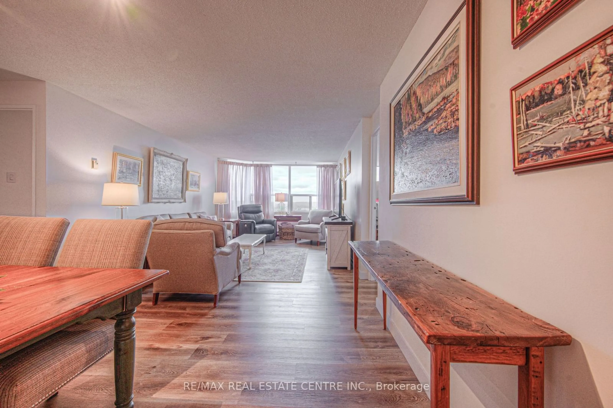240 Rachel Cres #22, Kitchener, Ontario N2R 0E1
Contact us about this property
Highlights
Estimated valueThis is the price Wahi expects this property to sell for.
The calculation is powered by our Instant Home Value Estimate, which uses current market and property price trends to estimate your home’s value with a 90% accuracy rate.Not available
Price/Sqft$518/sqft
Monthly cost
Open Calculator

Curious about what homes are selling for in this area?
Get a report on comparable homes with helpful insights and trends.
*Based on last 30 days
Description
Welcome to this stylish main-floor end-unit stacked townhouse built in 2013, located in the heart of Huron Park, Kitchener! This well-maintained 2-bedroom, 1-bathroom home is perfect for first-time buyers, investors, or downsizers seeking functional living with thoughtful design. Enjoy the ease of single-level living with two private outdoor spaces, a cozy front porch and a peaceful rear balcony off the primary bedroom. The open-concept layout welcomes you into a bright living room and modern kitchen featuring stainless steel/ black appliances, a moveable island, and ample cabinetry. The two bedrooms are tucked quietly at the back of the unit, offering ideal separation from the main living area. This home also includes in-unit laundry, dedicated in-unit storage space, and one reserved outdoor parking spot located close to the front entrance. The pet-friendly complex features multiple visitor parking spaces and beautifully maintained common areas. With low condo fees of just $204/month, covering exterior maintenance, landscaping, and snow removal, this home delivers exceptional value. Close to schools, parks, trails, public transit, shopping, and major highwaysthis is your chance to own in one of Kitcheners most growing and vibrant communities! Furnace (2024) Water Softener (2024)
Property Details
Interior
Features
Main Floor
Other
2.08 x 2.49Bathroom
1.78 x 3.384 Pc Bath
Br
2.57 x 4.04Kitchen
4.04 x 4.8Exterior
Features
Parking
Garage spaces -
Garage type -
Total parking spaces 1
Condo Details
Inclusions
Property History
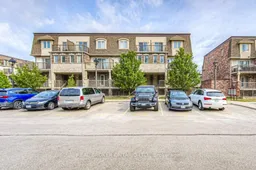 31
31