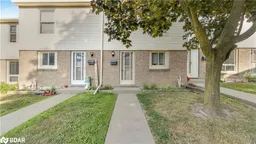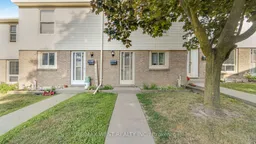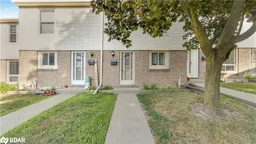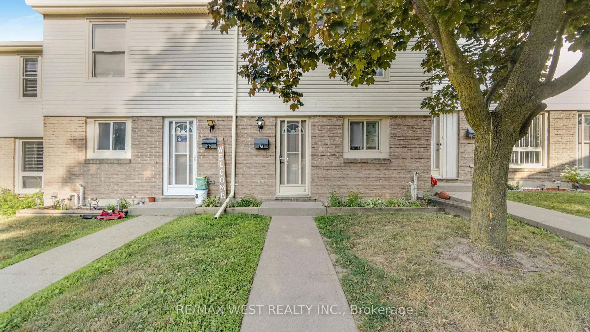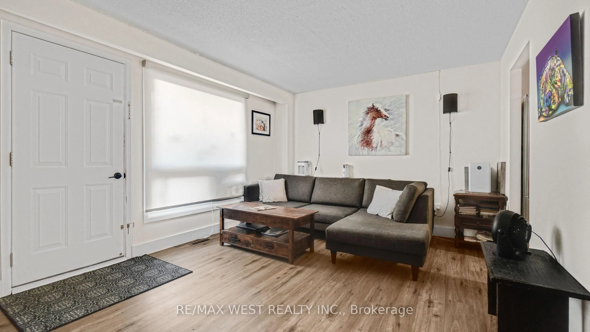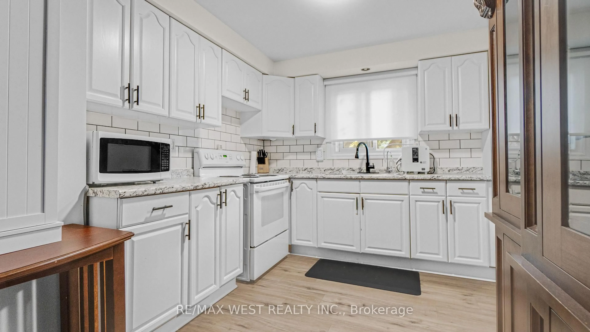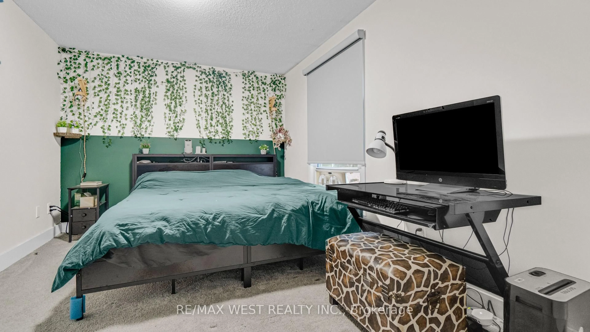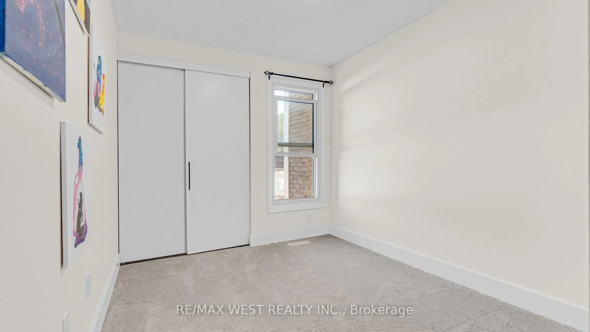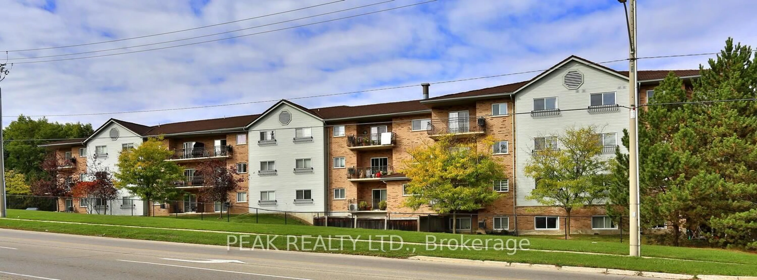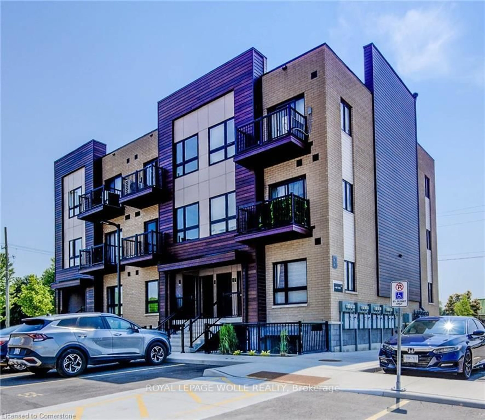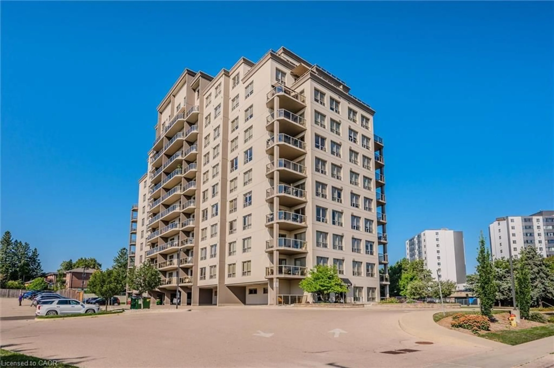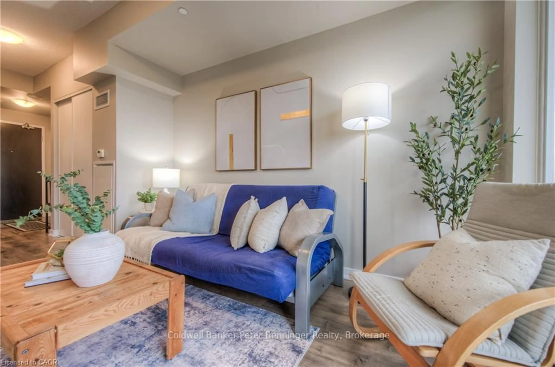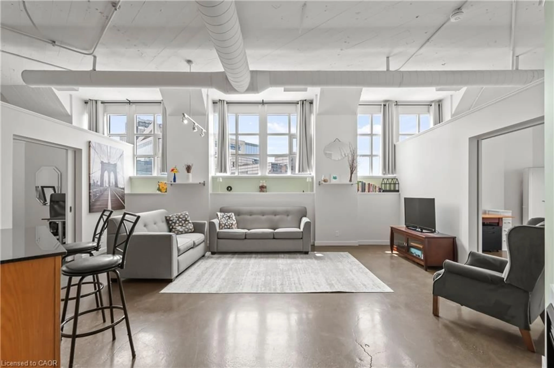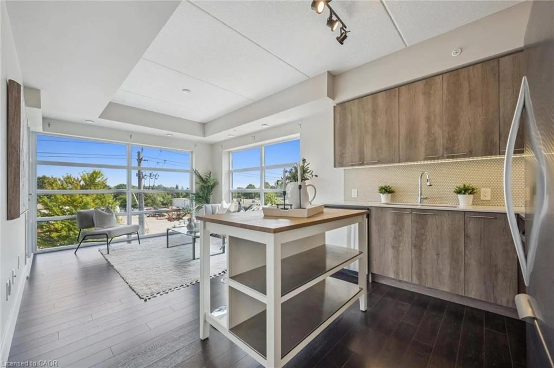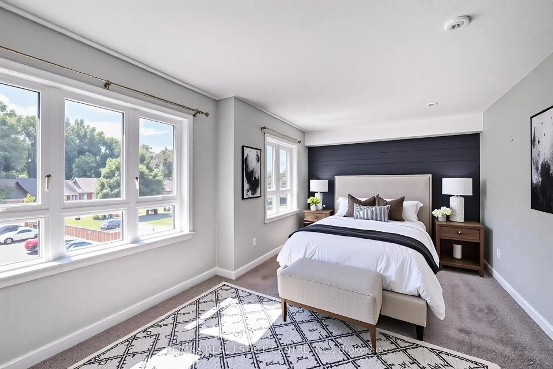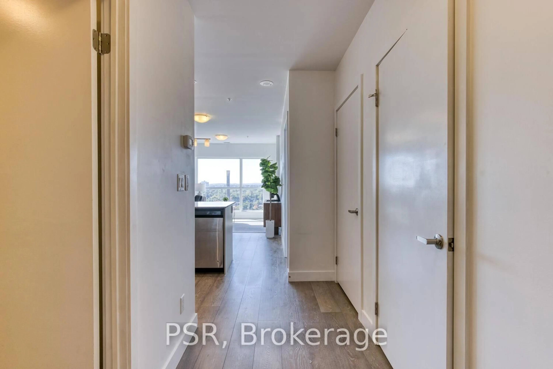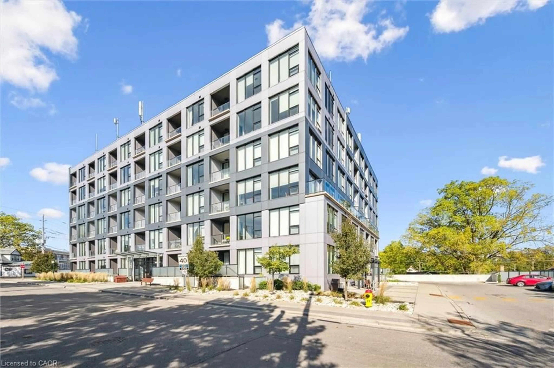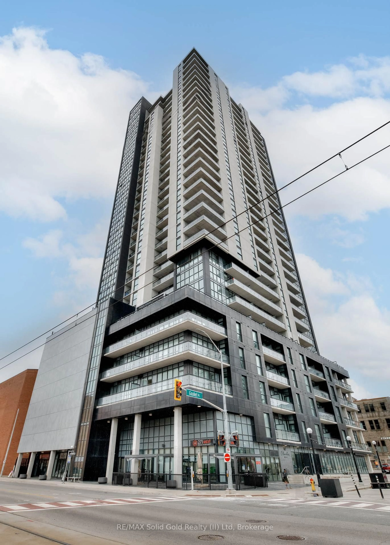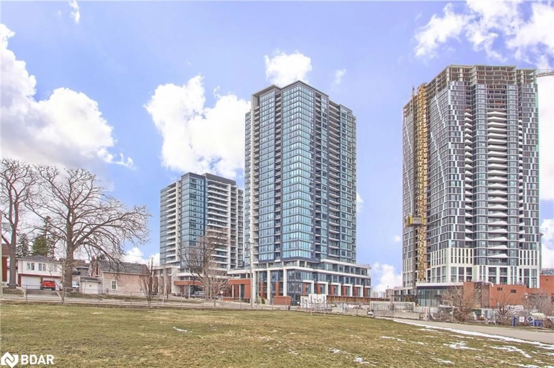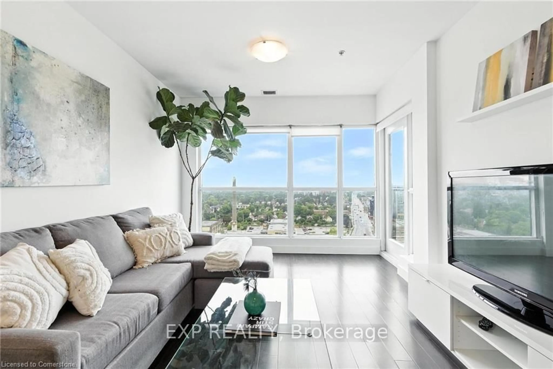165 GREEN VALLEY Dr #18, Kitchener, Ontario N2P 1K3
Contact us about this property
Highlights
Estimated valueThis is the price Wahi expects this property to sell for.
The calculation is powered by our Instant Home Value Estimate, which uses current market and property price trends to estimate your home’s value with a 90% accuracy rate.Not available
Price/Sqft$449/sqft
Monthly cost
Open Calculator

Curious about what homes are selling for in this area?
Get a report on comparable homes with helpful insights and trends.
+2
Properties sold*
$335K
Median sold price*
*Based on last 30 days
Description
Welcome to Unit 18 at 165 Green Valley Drive a beautifully updated town home offering excellent value in a safe, family-friendly neighbourhood. Located just minutes from Highway 401, this home is perfect for commuters, first-time buyers, or investors. You will love being close to schools, parks, trails, shopping, Conestoga College, and public transit. This 3-bedroom, 1-bathroom home features new flooring on the main level (2024), a brand-new roof (2024), and new windows being installed making it move-in ready and low maintenance. The bright, carpet-free main floor offers an open-concept living and dining area, while the partially finished basement adds extra space for a recreation room, home office, or kids play area. Step outside to enjoy your private fenced backyard ideal for summer BBQs or relaxing after a long day. With modern updates, a great location, and room to grow, this home is a fantastic opportunity in one of Kitchener's most convenient and family-oriented communities.
Property Details
Interior
Features
Main Floor
Dining
2.67 x 1.96Kitchen
2.67 x 2.64Living
4.67 x 3.48Exterior
Parking
Garage spaces -
Garage type -
Total parking spaces 1
Condo Details
Amenities
Bbqs Allowed, Visitor Parking, Ind. Water Softener
Inclusions
Property History
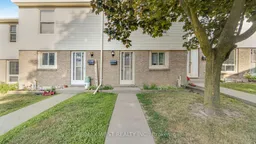 7
7