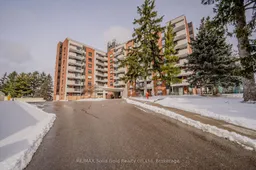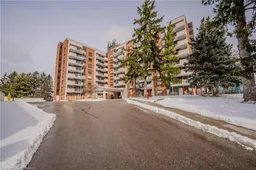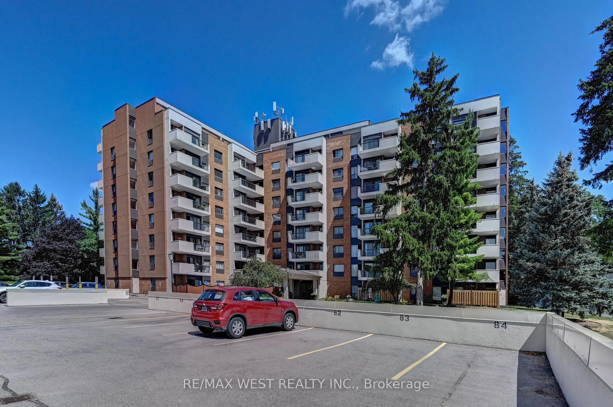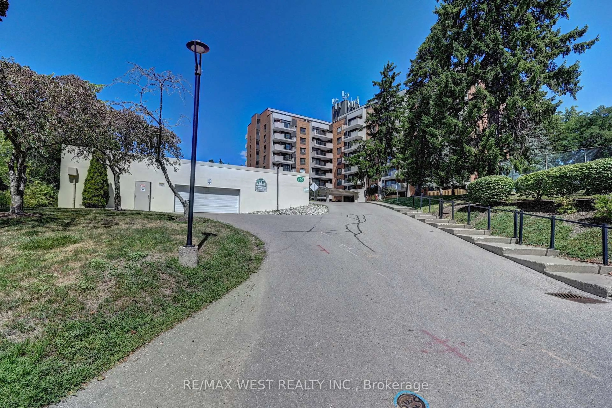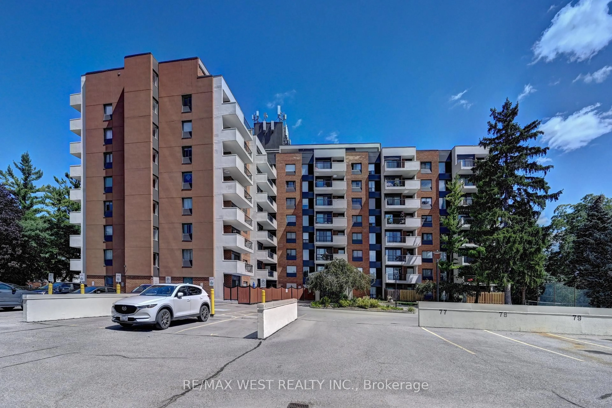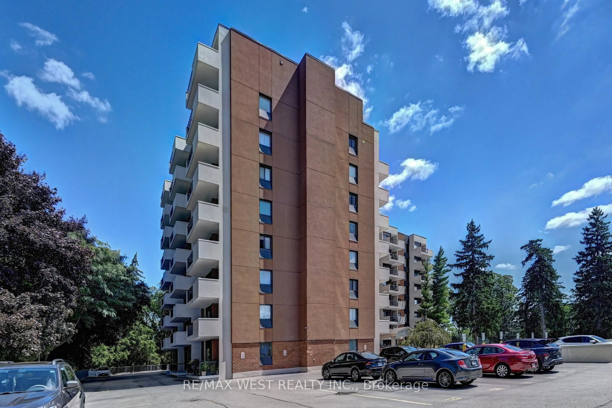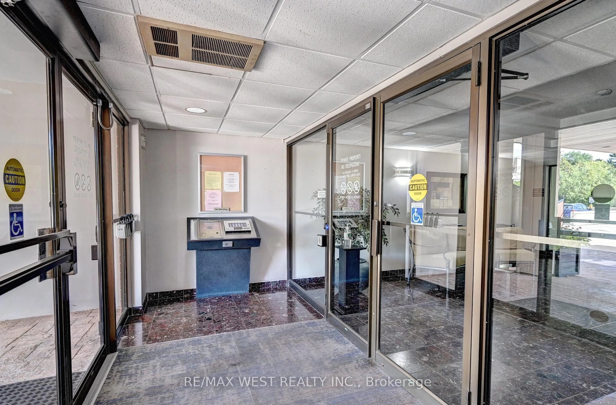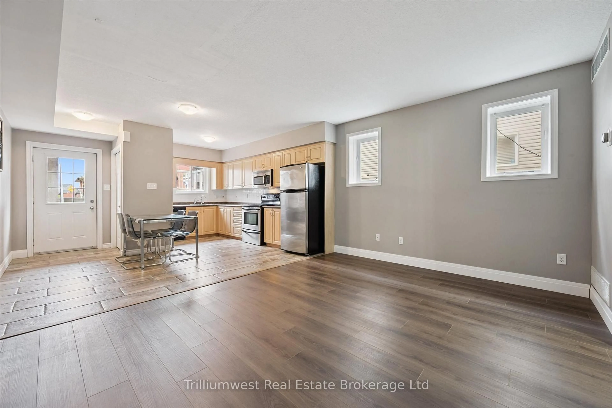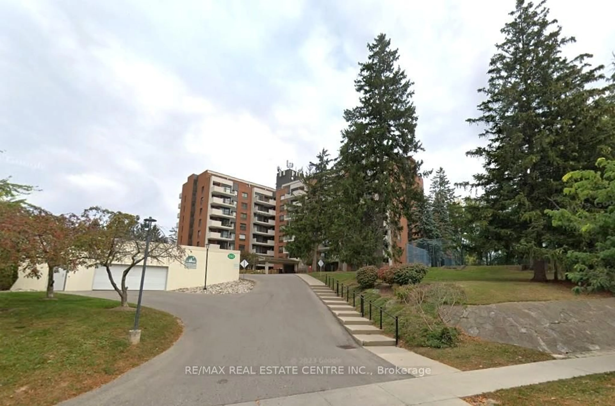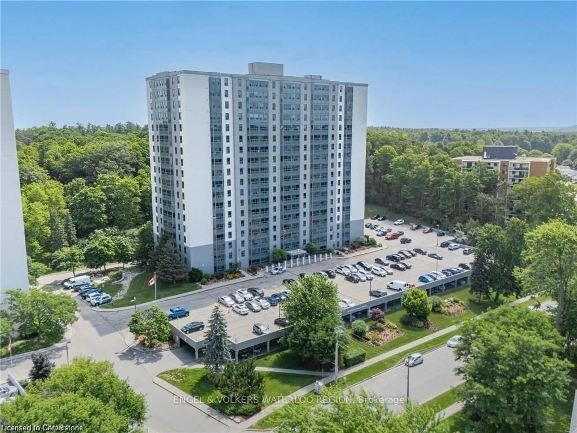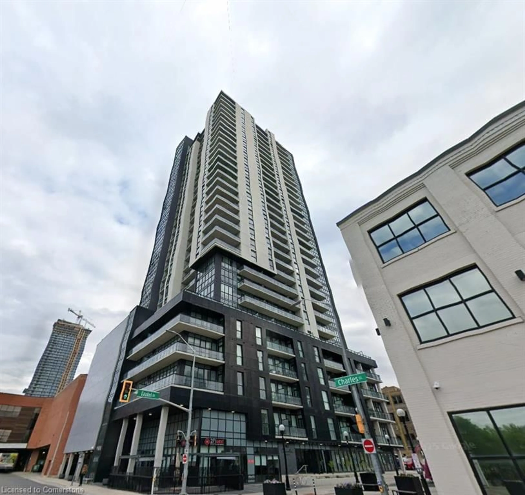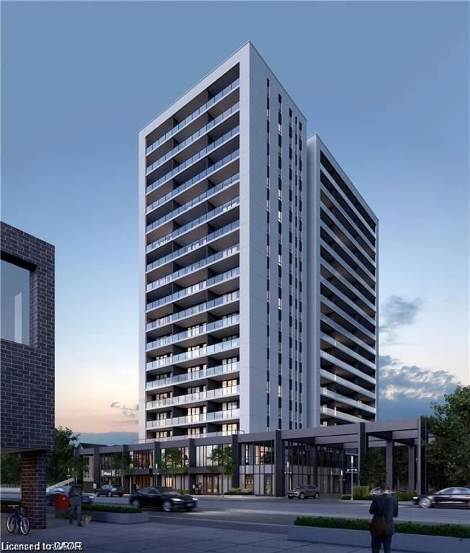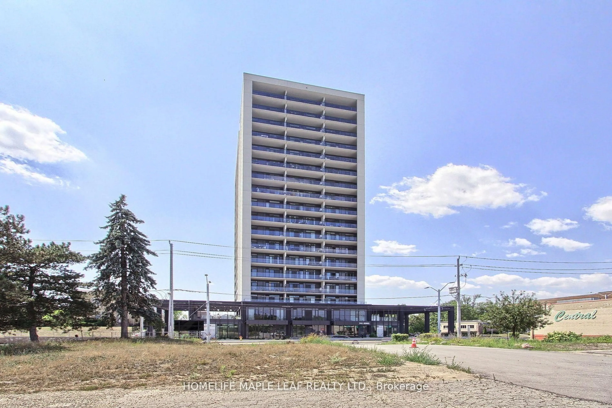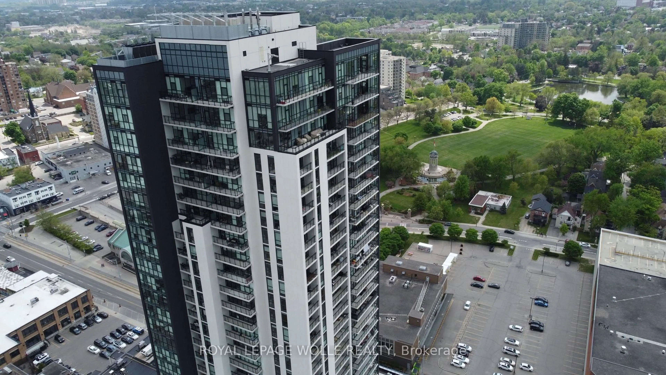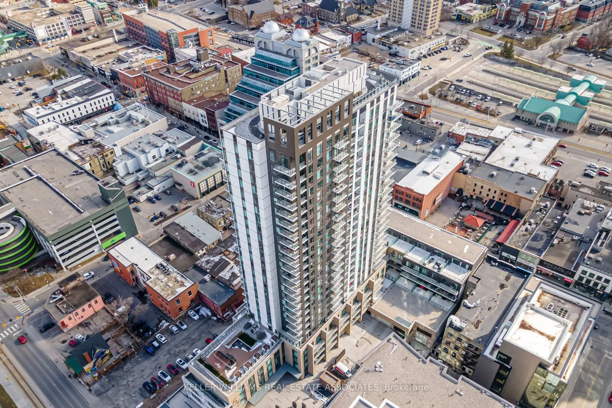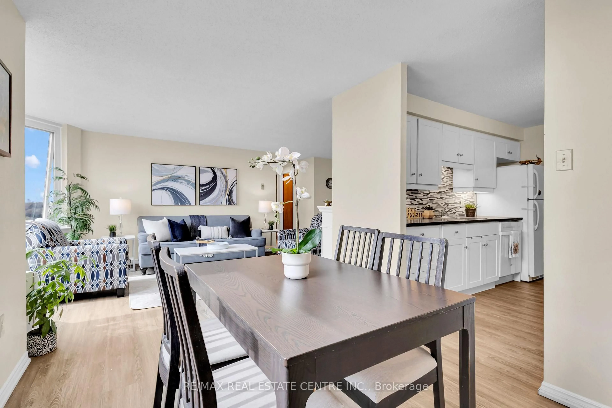260 Sheldon Ave #705, Kitchener, Ontario N2H 6P2
Contact us about this property
Highlights
Estimated valueThis is the price Wahi expects this property to sell for.
The calculation is powered by our Instant Home Value Estimate, which uses current market and property price trends to estimate your home’s value with a 90% accuracy rate.Not available
Price/Sqft$447/sqft
Monthly cost
Open Calculator

Curious about what homes are selling for in this area?
Get a report on comparable homes with helpful insights and trends.
+2
Properties sold*
$405K
Median sold price*
*Based on last 30 days
Description
Bright and spacious 2-bedroom, 2-bathroom unit located in the highly desirable Spruce Grove community. This well-maintained condominium is nestled on a quiet cul-de-sac in a mature, sought-after neighbourhood, offering convenient access to downtown, local amenities, the expressway, and Highways 7/8. The open-concept living area features a sliding door walkout to a private balcony with scenic views. The generous primary bedroom includes a 4-piece ensuite for added comfort. Recently updated with brand new flooring and fresh paint throughout, this unit is truly move-in ready. Residents enjoy access to a wide range of amenities, including an indoor pool, fitness centre, games room, social room, sauna, tennis court, guest suite, and ample visitor parking. A designated parking space and in-suite storage room are also included.
Property Details
Interior
Features
Exterior
Features
Parking
Garage spaces -
Garage type -
Total parking spaces 1
Condo Details
Amenities
Exercise Room, Games Room, Guest Suites, Indoor Pool, Tennis Court, Visitor Parking
Inclusions
Property History
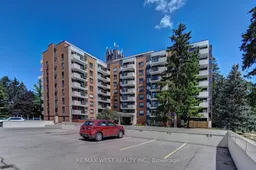 49
49