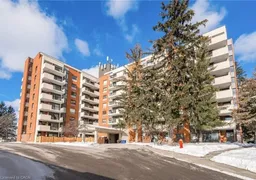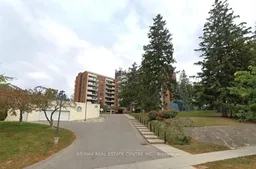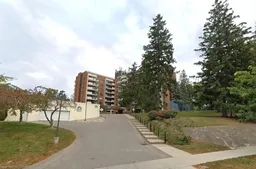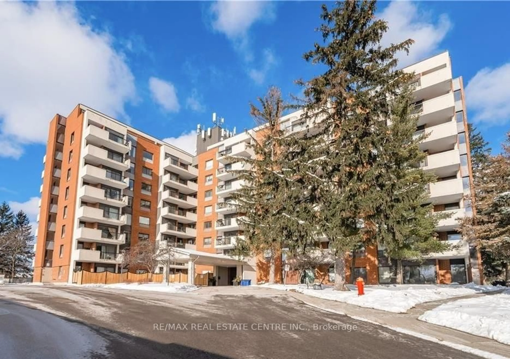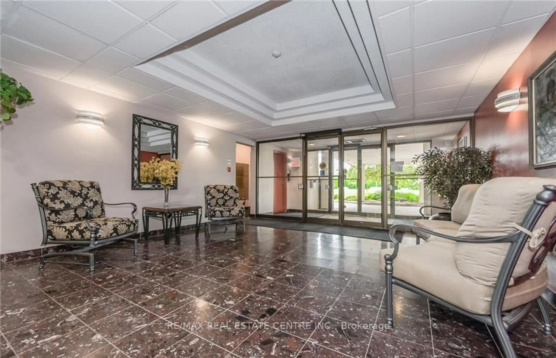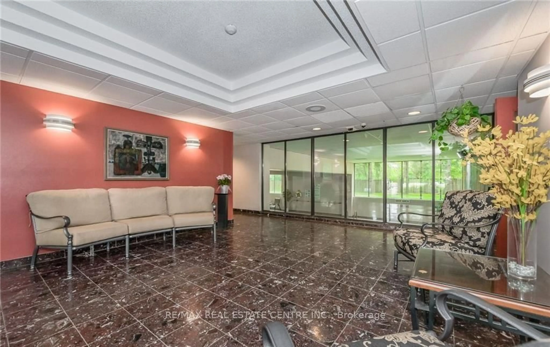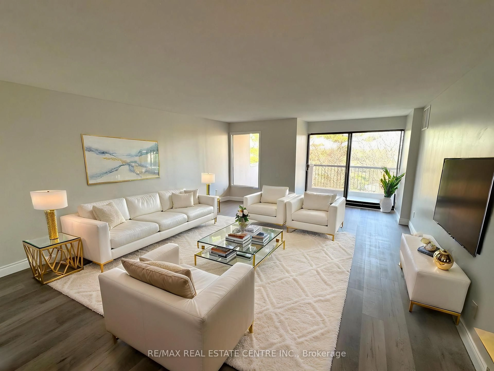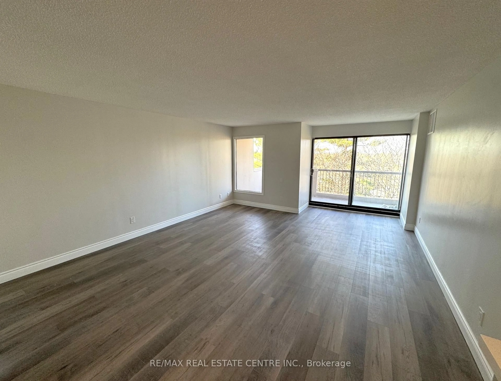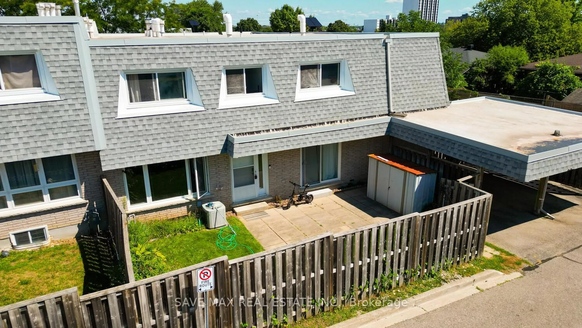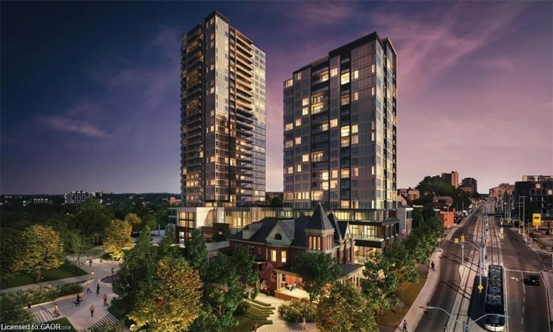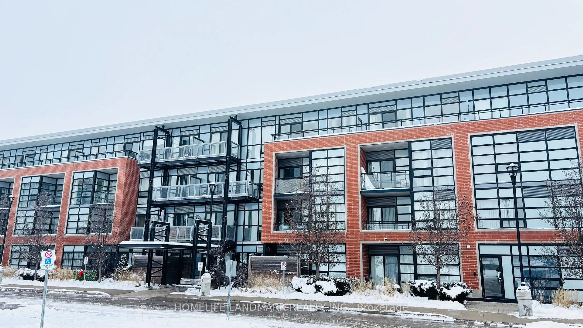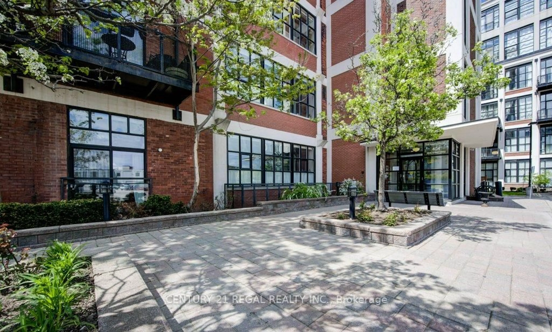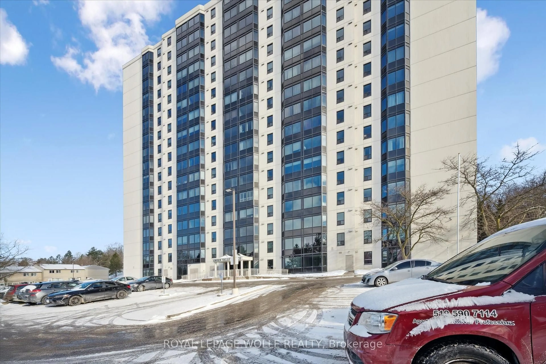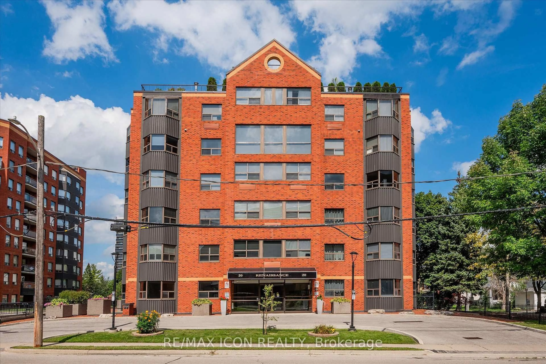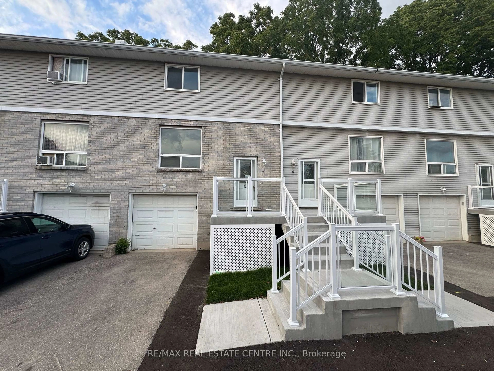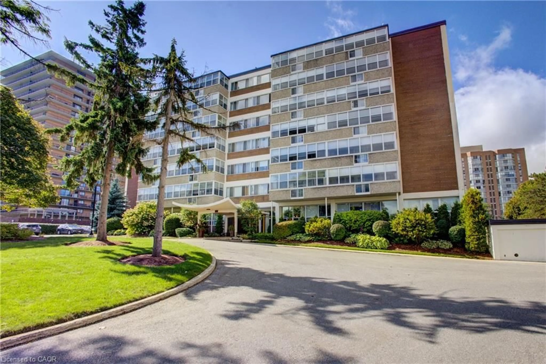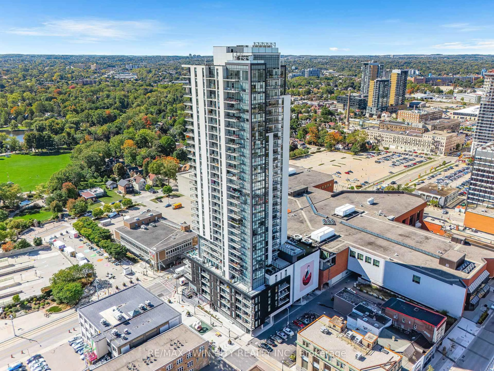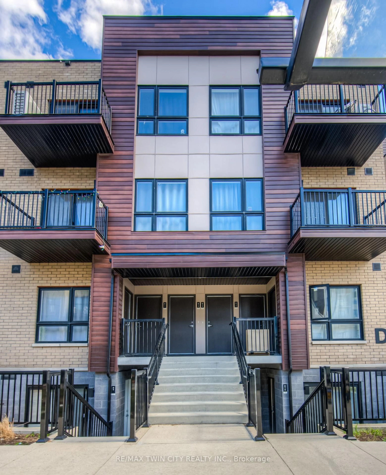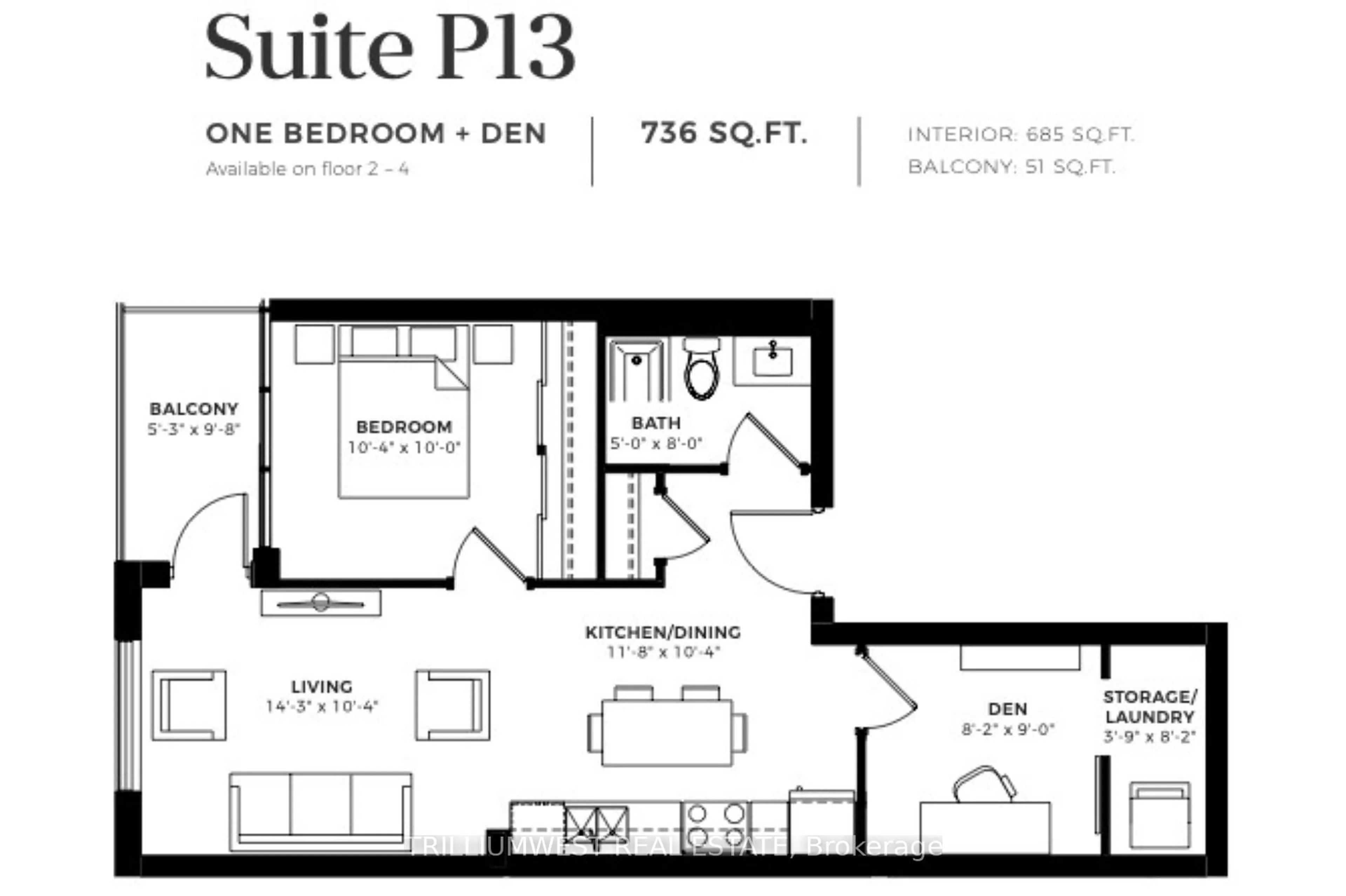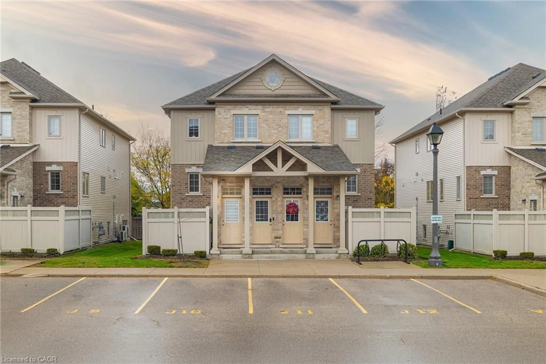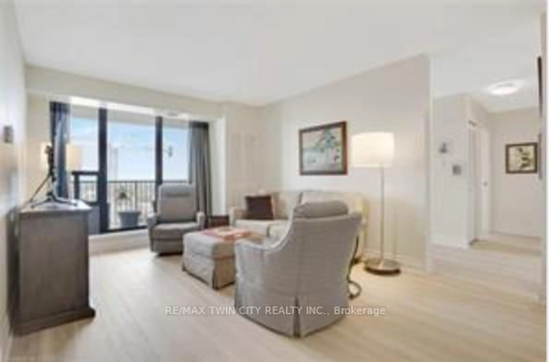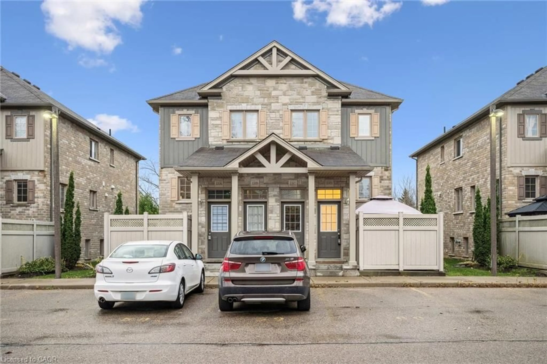260 SHELDON Ave #508, Kitchener, Ontario N2H 6P2
Contact us about this property
Highlights
Estimated valueThis is the price Wahi expects this property to sell for.
The calculation is powered by our Instant Home Value Estimate, which uses current market and property price trends to estimate your home’s value with a 90% accuracy rate.Not available
Price/Sqft$413/sqft
Monthly cost
Open Calculator
Description
Move-In Ready! This beautifully renovated 2-bedroom, 1.5-bath condo has been updated throughout, featuring a new kitchen, renovated bathrooms, modern flooring, and fresh paint. Enjoy a private balcony, underground parking, and access to amenities including an indoor pool and fitness centre. Conveniently located close to shopping, public transit, and major routes. An ideal opportunity for first-time buyers, downsizers, or investors.
Property Details
Interior
Features
Main Floor
Primary
5.18 x 3.25Kitchen
3.28 x 2.592nd Br
3.66 x 2.74Living
6.1 x 4.78Exterior
Features
Parking
Garage spaces 1
Garage type Underground
Other parking spaces 0
Total parking spaces 1
Condo Details
Amenities
Visitor Parking, Exercise Room, Elevator, Gym, Indoor Pool, Party/Meeting Room
Inclusions
Property History
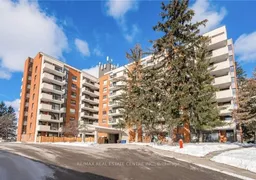 23
23