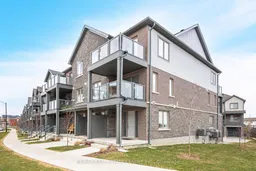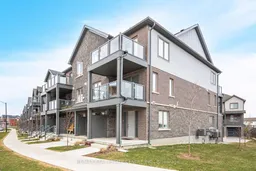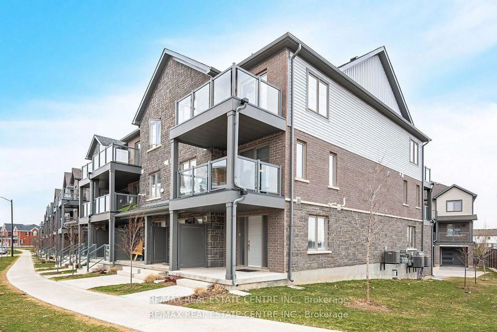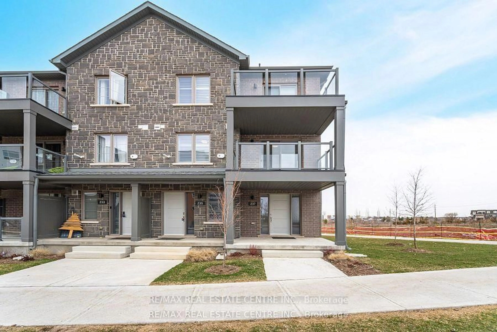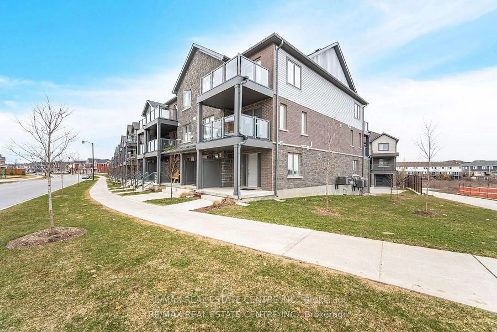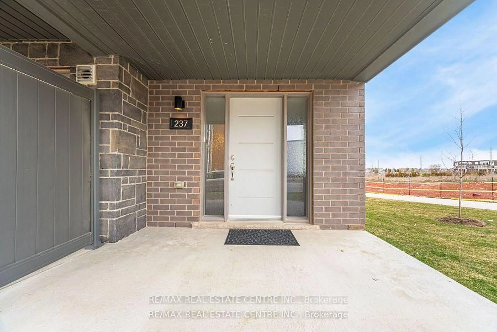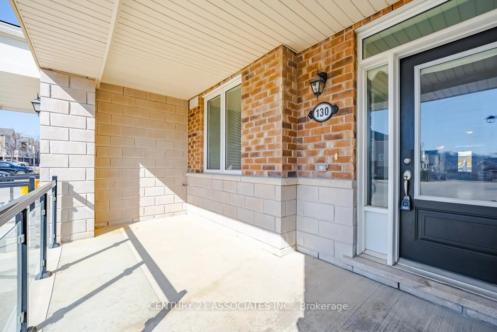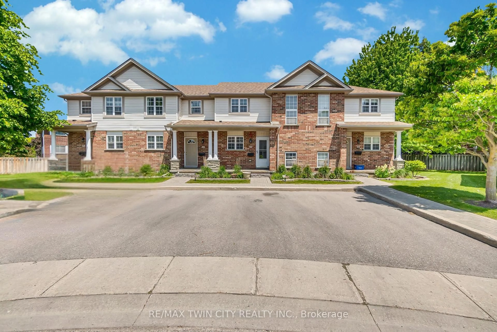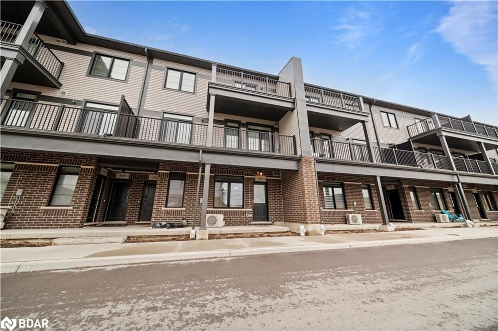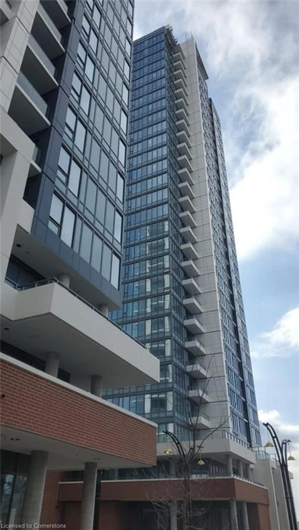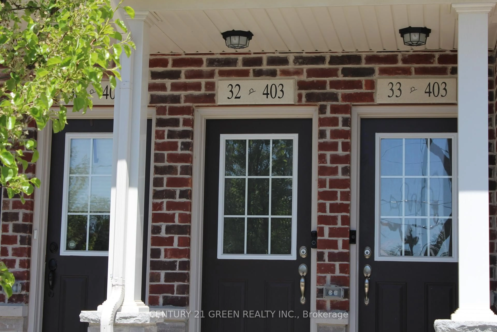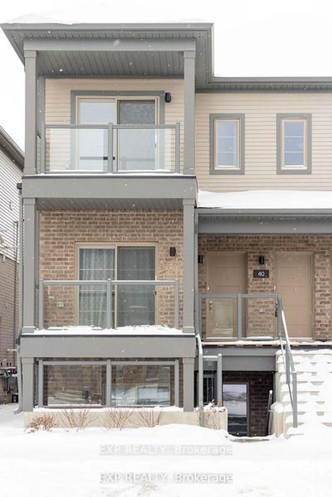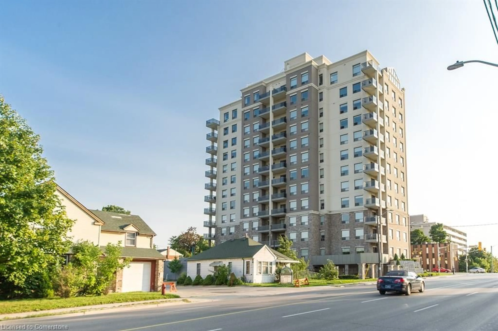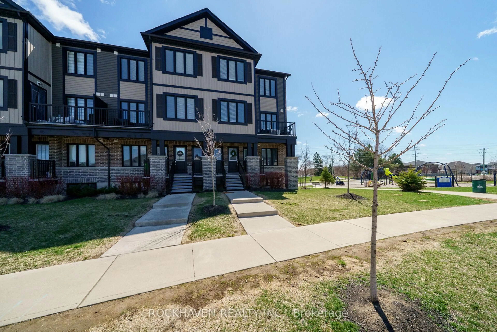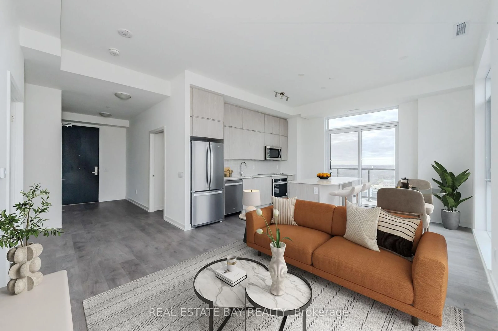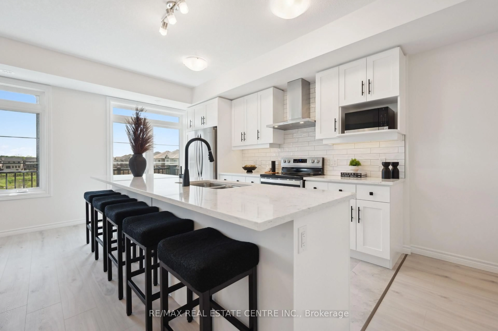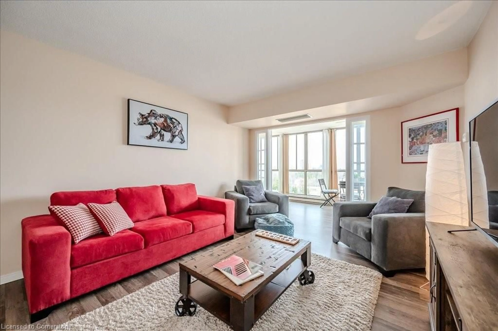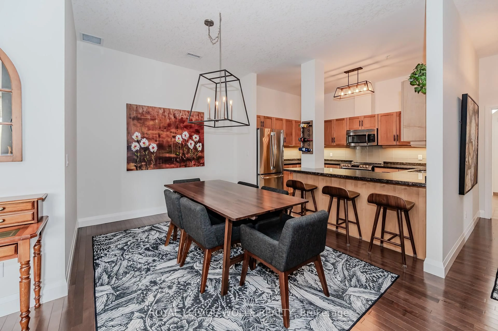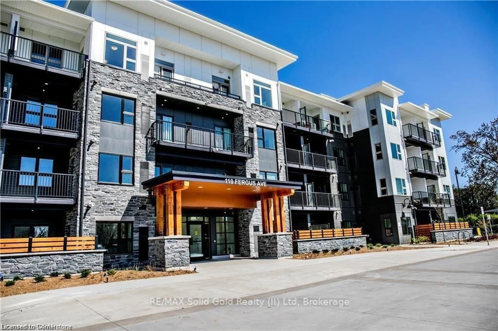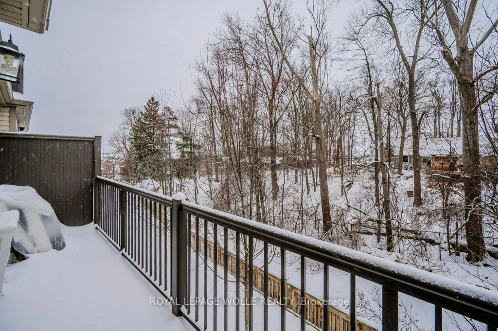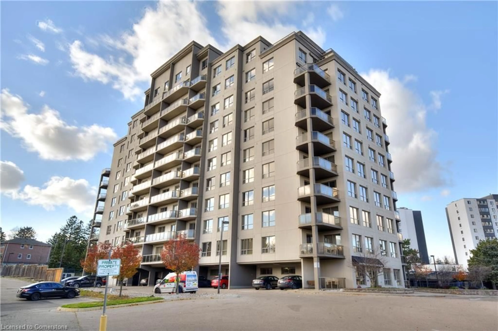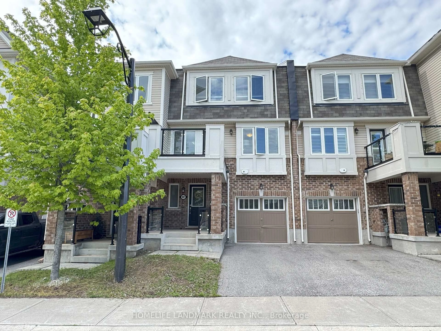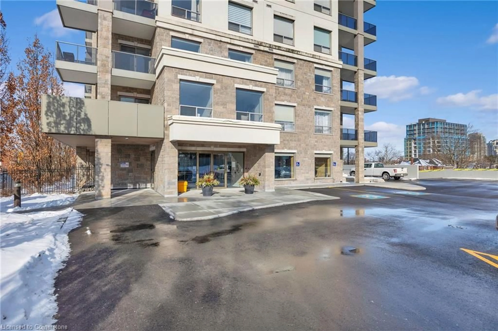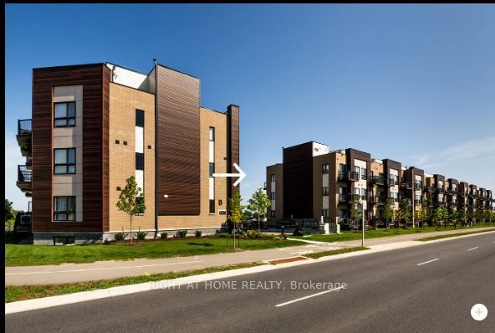237 West Oak Tr #237, Kitchener, Ontario N2R 0R9
Contact us about this property
Highlights
Estimated valueThis is the price Wahi expects this property to sell for.
The calculation is powered by our Instant Home Value Estimate, which uses current market and property price trends to estimate your home’s value with a 90% accuracy rate.Not available
Price/Sqft$435/sqft
Monthly cost
Open Calculator

Curious about what homes are selling for in this area?
Get a report on comparable homes with helpful insights and trends.
+1
Properties sold*
$605K
Median sold price*
*Based on last 30 days
Description
Less than 3 Years Old this is a Beautiful 3 Storey End Unit with 2 Separate & Private Balconies. OVER 10K OF UPGRADES PAID TO BUILDER. 2 + 1 Bedrooms, 2 Washrooms. California Shutters on each Window (except the Garage Windows) and Zebra Blinds on Both Balcony Sliding doors. Carpet on the Staircases only. Main Entrance Door leads to the Den/Office/Library. Storage Room on the Main Floor. Upgraded Kitchen is on the 2nd Floor and has Stainless Appliances, Granite Counter Top, Double Kitchen Sink, Soft Close Cabinets & Drawers and Backsplash. Upgraded Half Washroom is also on the 2nd Floor. Walk out to Balcony from the Living/Dining Area. On the 3rd Floor is the Master Bedroom with a Big Walk In Closet The Second Bedroom has a Balcony.. Stackable Laundry. Big Closet in the Hallway. Upgraded Doors and Door Hardware. Upgraded Full Washroom. Big Garage With Remote Door, Parking for 1 Car and Plenty of Storage Space. Tankless Hot Water Tank is being Rented.
Property Details
Interior
Features
Ground Floor
Den
0.0 x 0.0Access To Garage / California Shutters / Laminate
Exterior
Features
Parking
Garage spaces 1
Garage type Built-In
Other parking spaces 1
Total parking spaces 2
Condo Details
Amenities
Bbqs Allowed
Inclusions
Property History
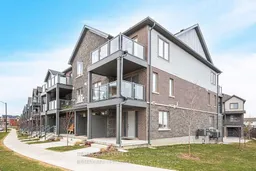 44
44