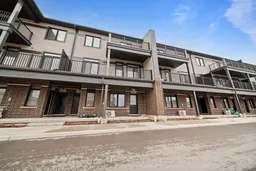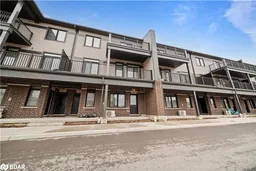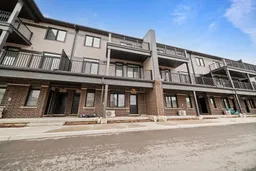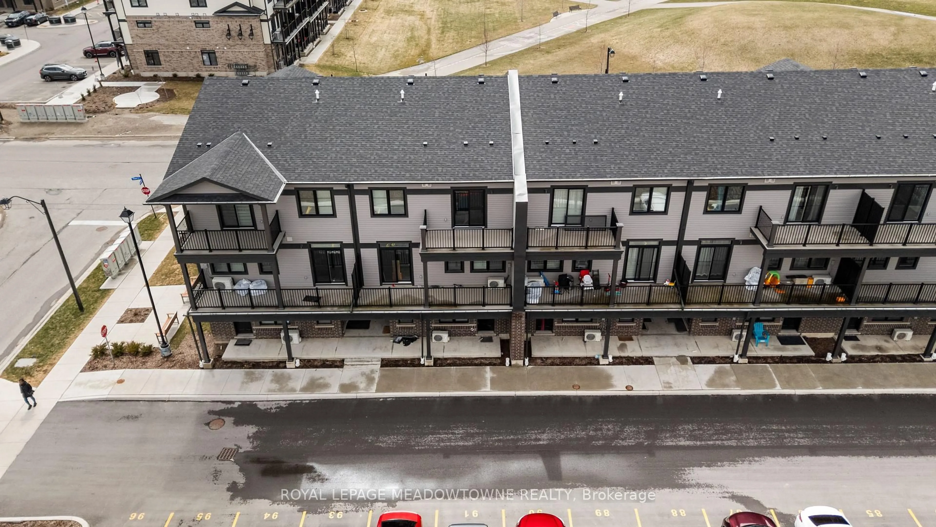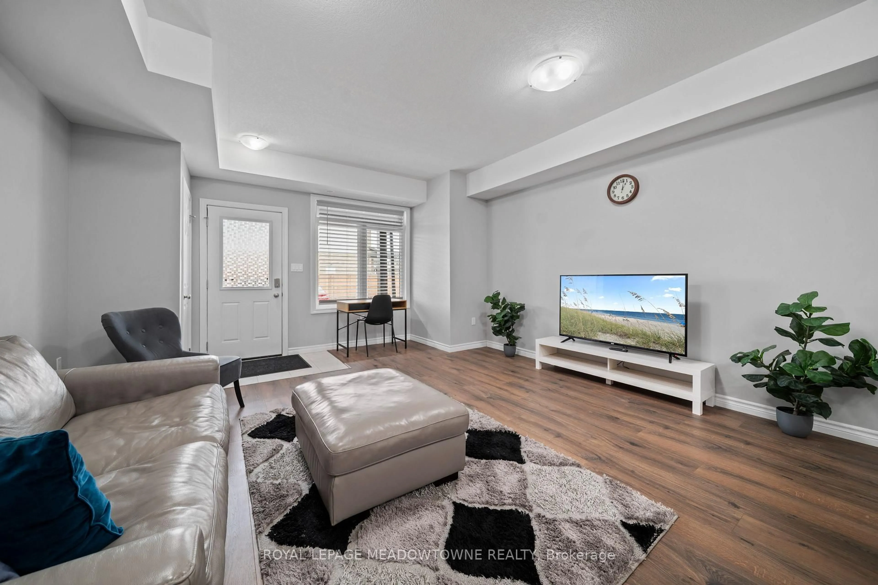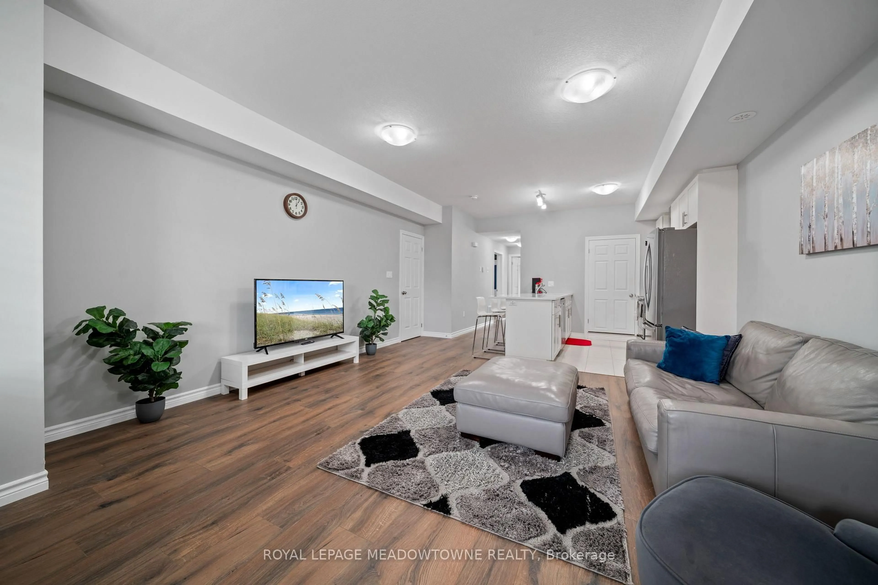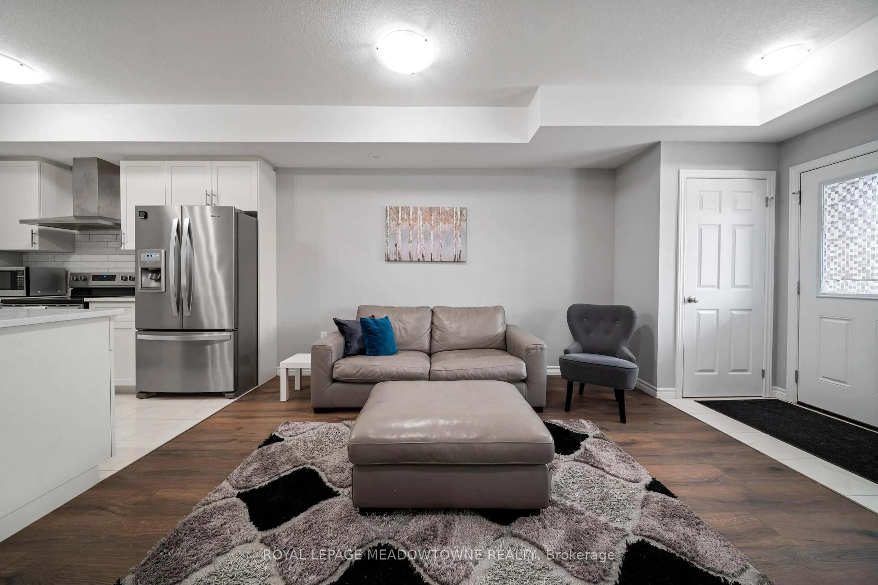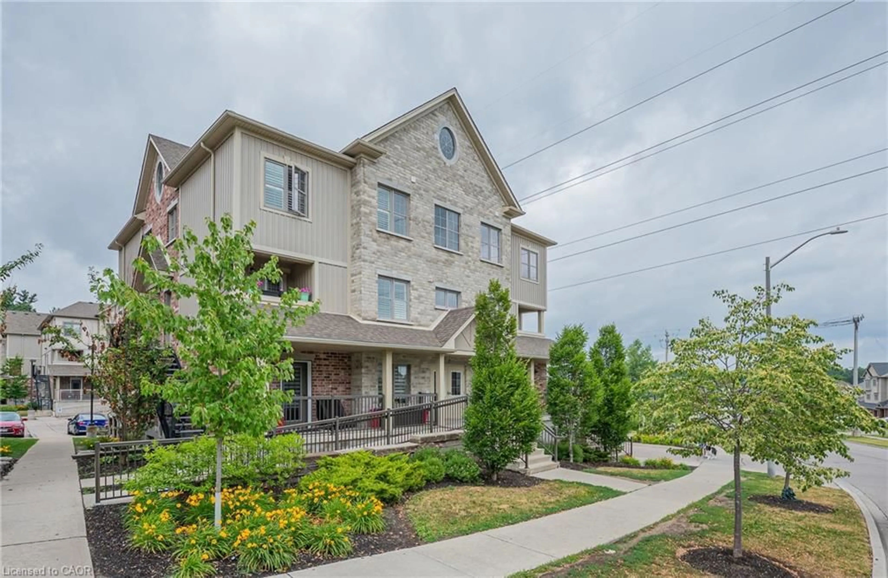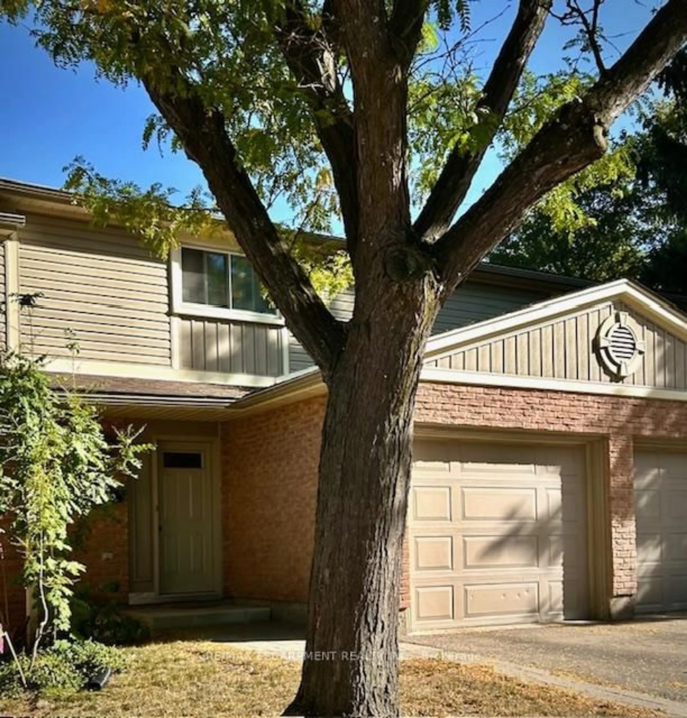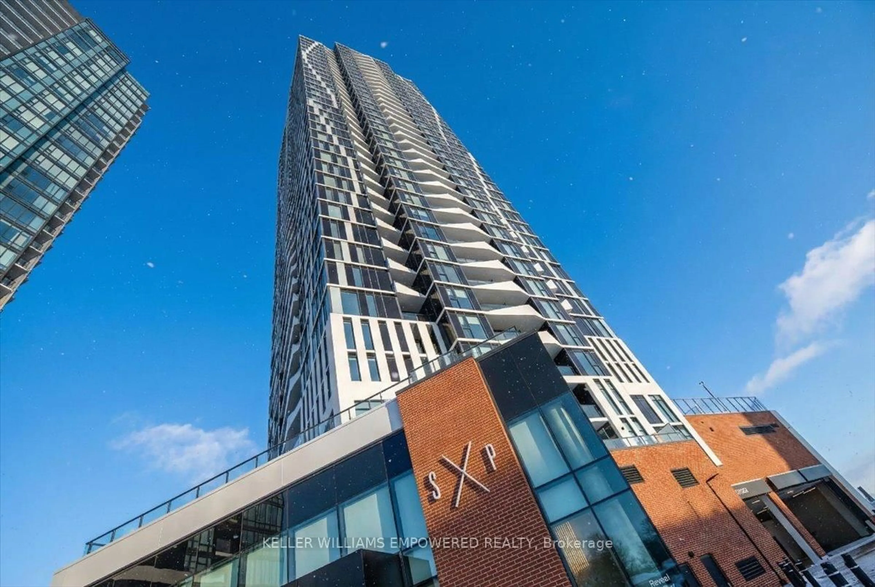182 Oat Lane #6, Kitchener, Ontario N2R 0S8
Contact us about this property
Highlights
Estimated valueThis is the price Wahi expects this property to sell for.
The calculation is powered by our Instant Home Value Estimate, which uses current market and property price trends to estimate your home’s value with a 90% accuracy rate.Not available
Price/Sqft$506/sqft
Monthly cost
Open Calculator
Description
This modern, single-level townhome offers true stair-free living-ideal for comfort, convenience, and accessibility. Featuring 2 bedrooms and 2 bathrooms within 930 square feet, the thoughtfully designed open-concept layout is enhanced by 9-foot ceilings, a bright living area with a large window, and a well-appointed eat-in kitchen with stainless steel appliances, centre island, and pantry. The primary bedroom offers a walk-in closet, 4-piece ensuite, and direct walk-out to a private backyard with its own entrance. The second bedroom is generously sized with excellent natural light, complemented by in-unit laundry. One parking space is included, located directly outside the front door. Ideally situated near top-rated schools, RBJ Schlegel Park, scenic trails, shopping, and quick access to Highway 401. Move-in ready, with maintenance fees covering snow removal, landscaping, and common area upkeep forlow-maintenance, stress-free living.
Property Details
Interior
Features
Ground Floor
2nd Br
3.12 x 2.87Large Closet / Large Window / Broadloom
Kitchen
2.41 x 2.81Ceramic Floor / Stainless Steel Appl / Combined W/Living
Primary
3.32 x 3.124 Pc Ensuite / W/O To Yard / Large Window
Living
4.62 x 3.88Laminate / Combined W/Kitchen / Window
Exterior
Parking
Garage spaces -
Garage type -
Total parking spaces 1
Condo Details
Inclusions
Property History
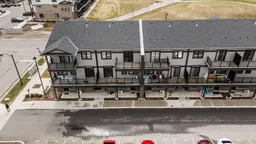 16
16