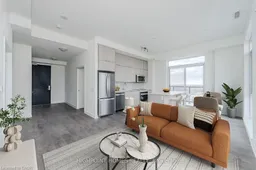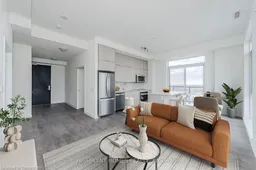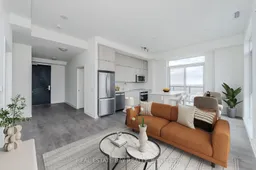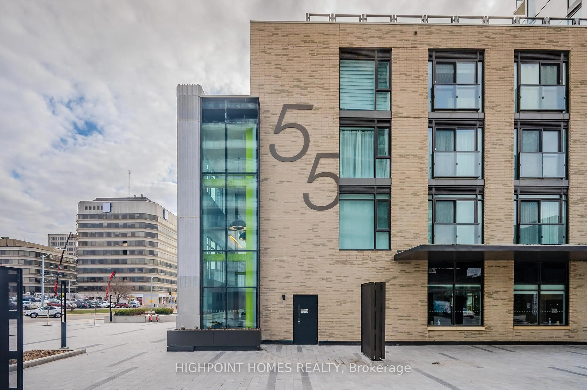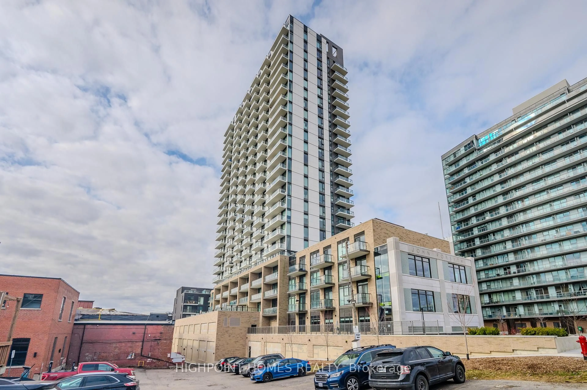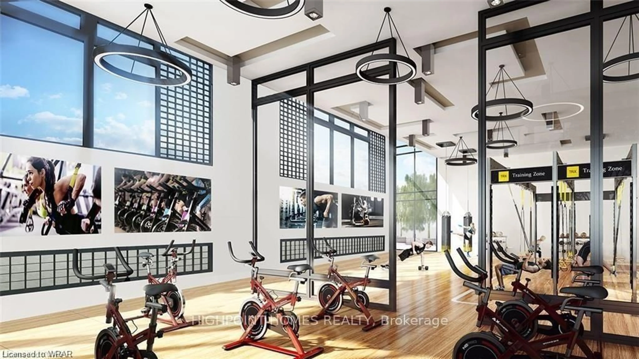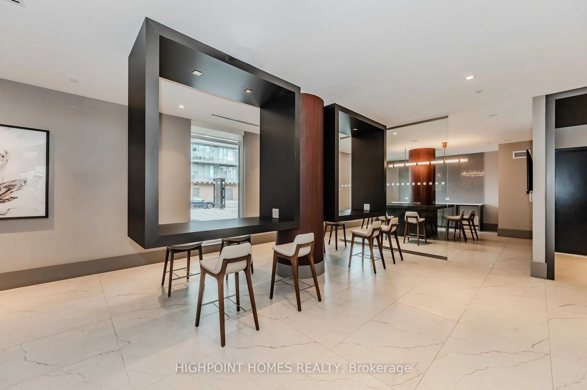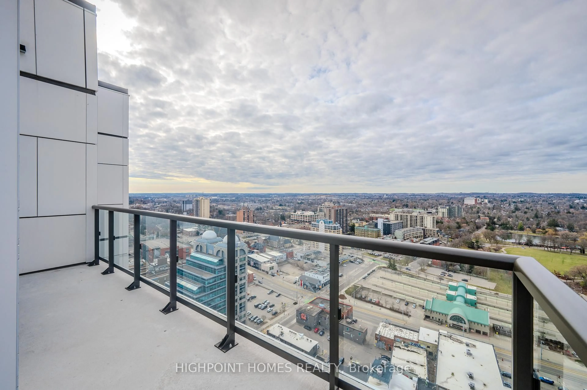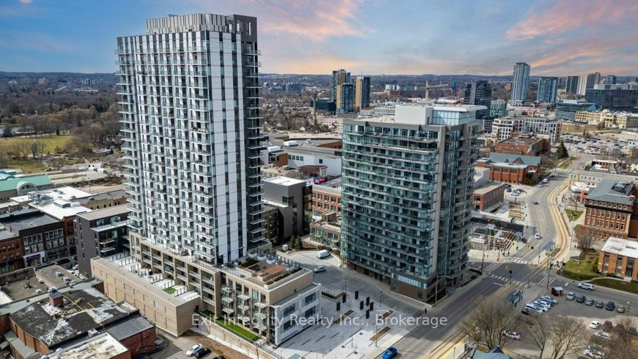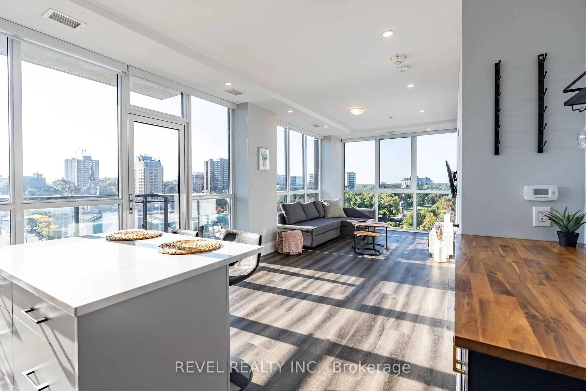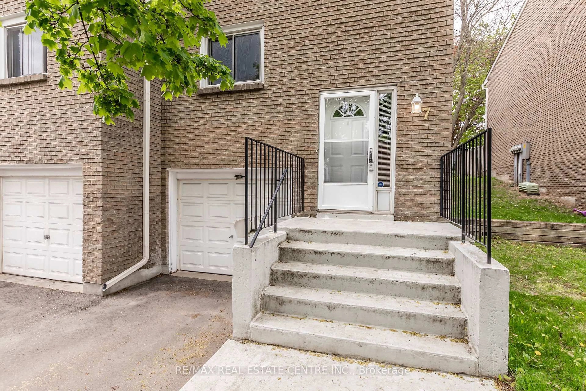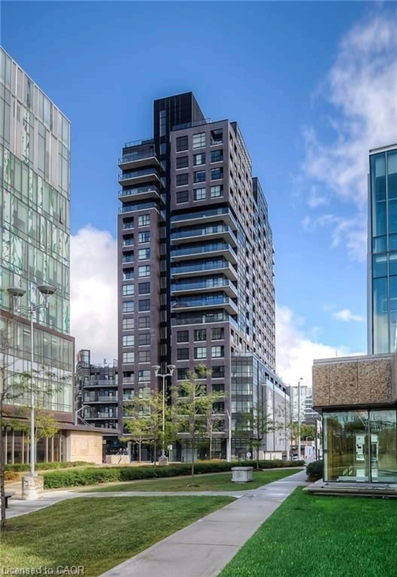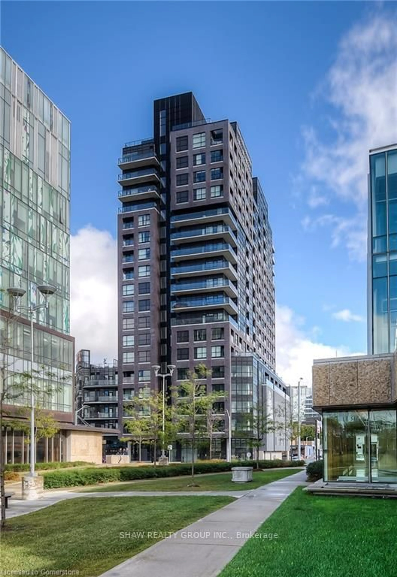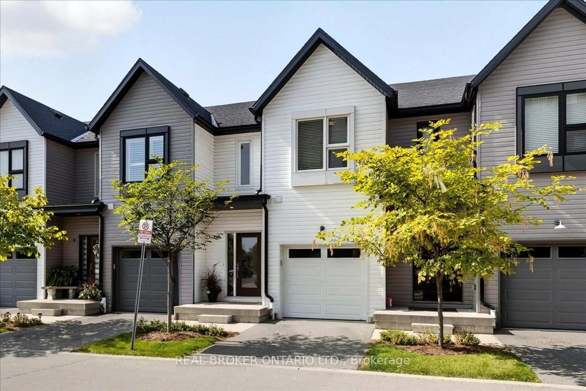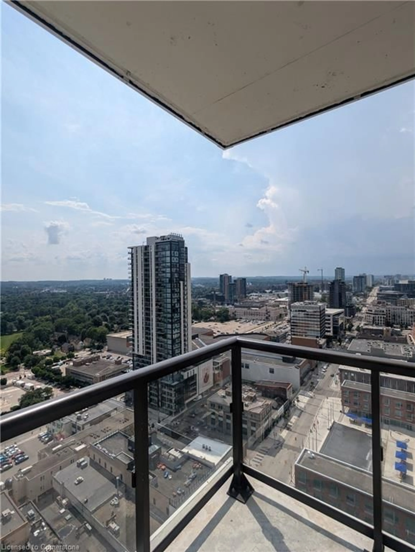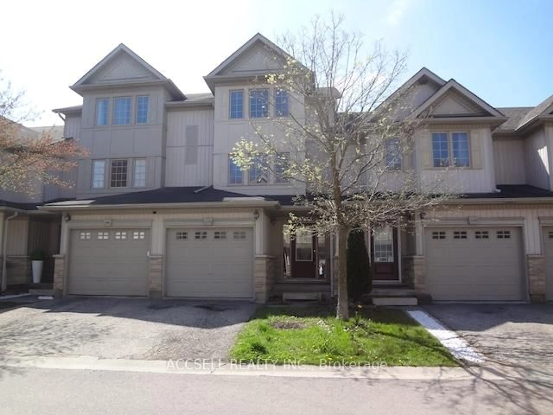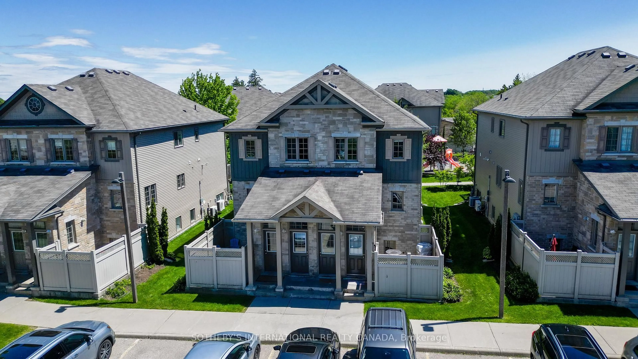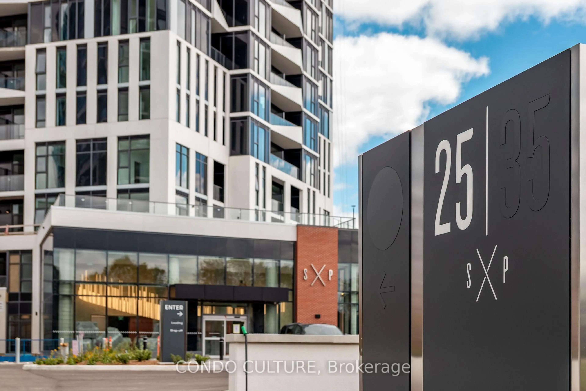55 Duke St #2509, Kitchener, Ontario N2H 0C9
Contact us about this property
Highlights
Estimated valueThis is the price Wahi expects this property to sell for.
The calculation is powered by our Instant Home Value Estimate, which uses current market and property price trends to estimate your home’s value with a 90% accuracy rate.Not available
Price/Sqft$513/sqft
Monthly cost
Open Calculator
Description
Rare penthouse at 55 Duke with 2 parking & locker! This 2 bed, 2 bath corner suite boasts 1163 sq. ft., wraparound balcony & breathtaking city views. Floor-to-ceiling windows flood the space with natural light & sunsets. Open concept with quartz island, built-in appliances & carpet-free design. Luxury amenities: concierge, fitness centre, co-working lounge, dog wash/run, car wash, party room, BBQ terrace, yoga area & rooftop track. Prime downtown location with LRT at your door.
Property Details
Interior
Features
Main Floor
Primary
3.6 x 3.23Br
3.69 x 2.78Kitchen
4.75 x 3.57Combined W/Dining
Living
4.51 x 3.05Exterior
Features
Parking
Garage spaces 2
Garage type Underground
Other parking spaces 0
Total parking spaces 2
Condo Details
Amenities
Bus Ctr (Wifi Bldg), Car Wash, Rooftop Deck/Garden, Visitor Parking, Exercise Room, Community BBQ
Inclusions
Property History
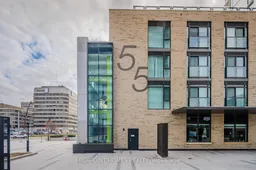 19
19