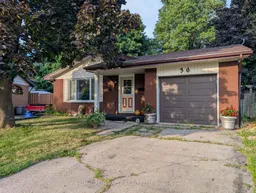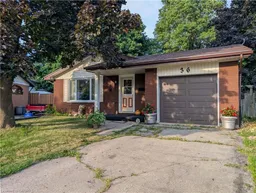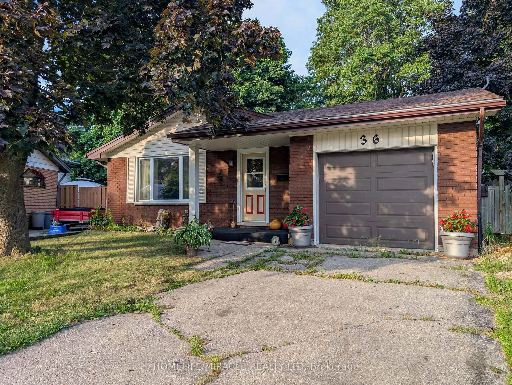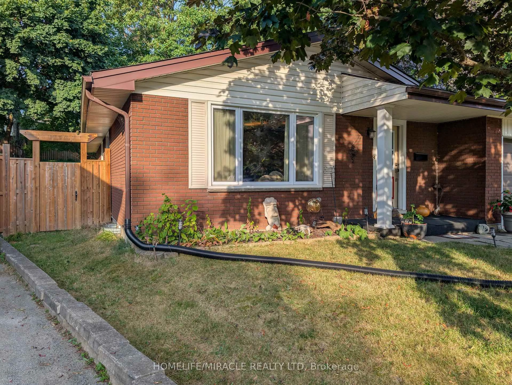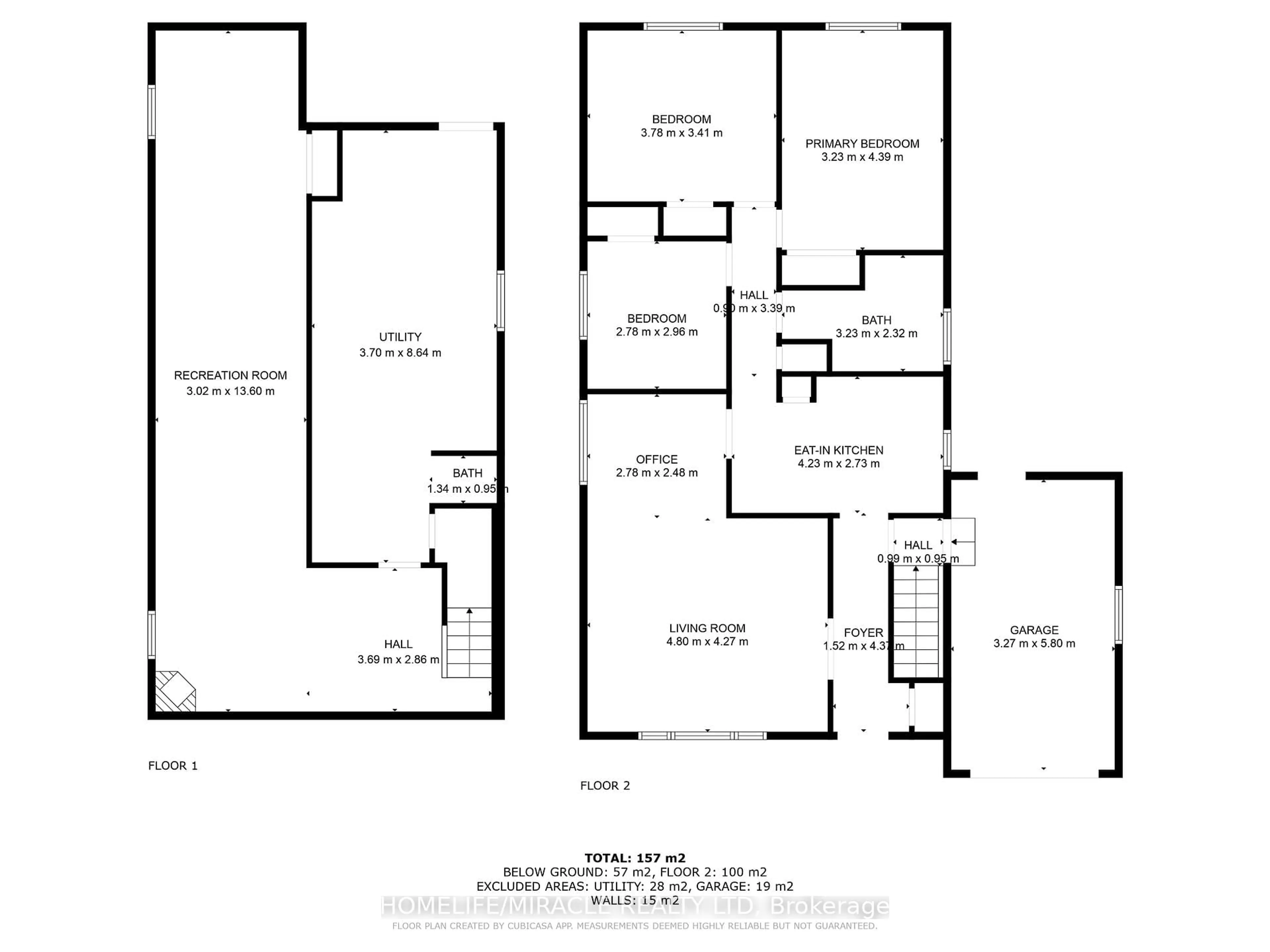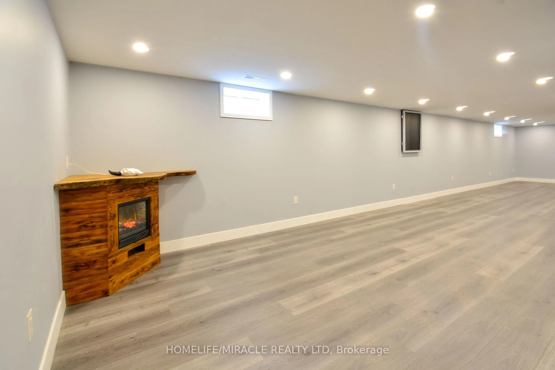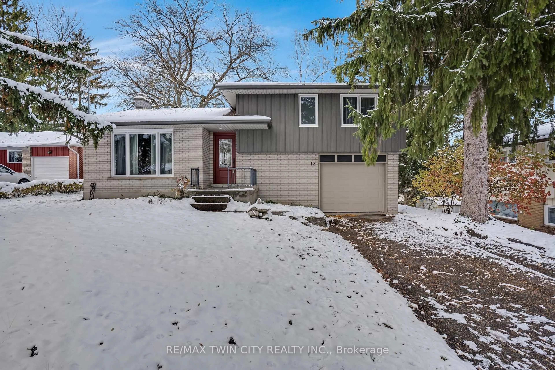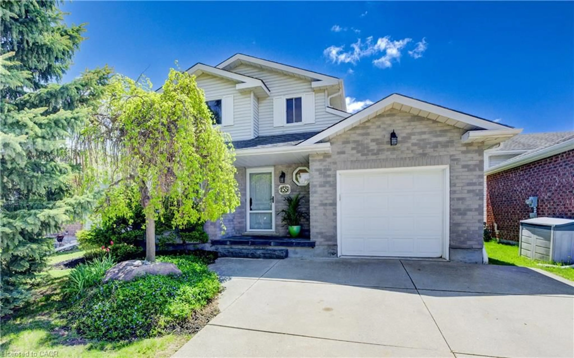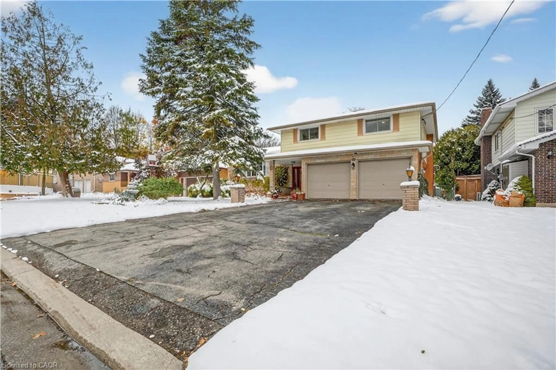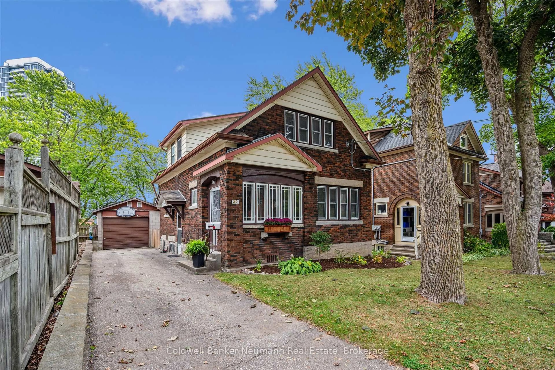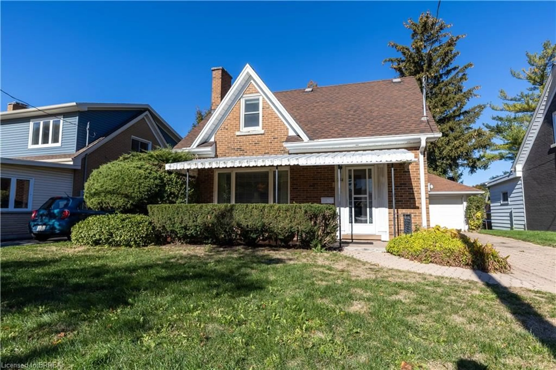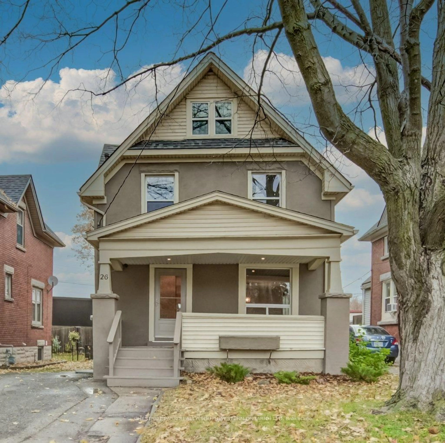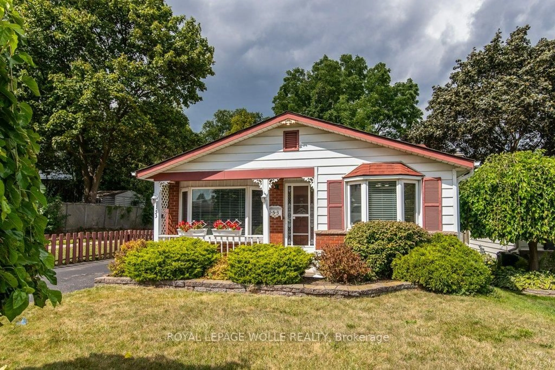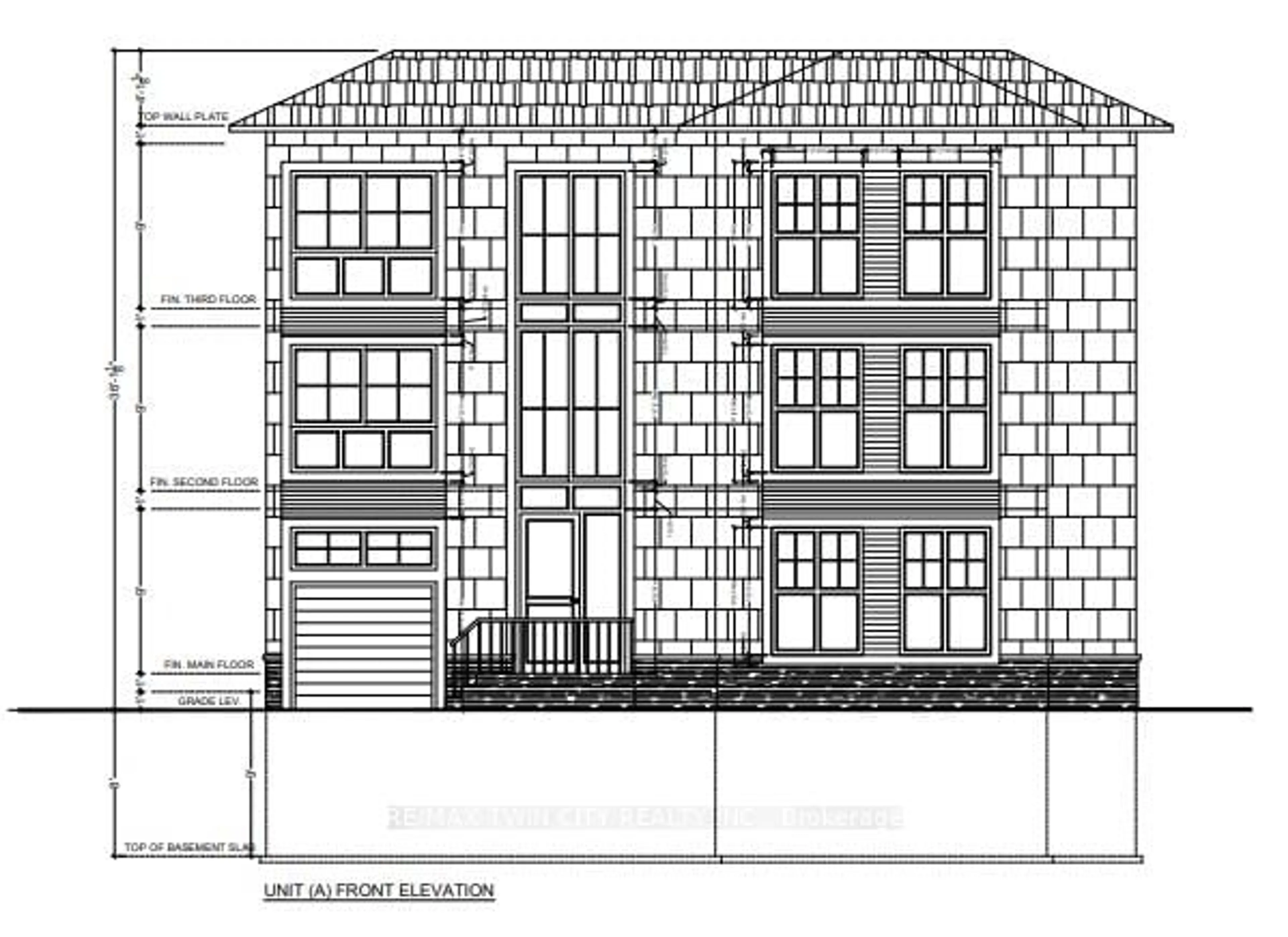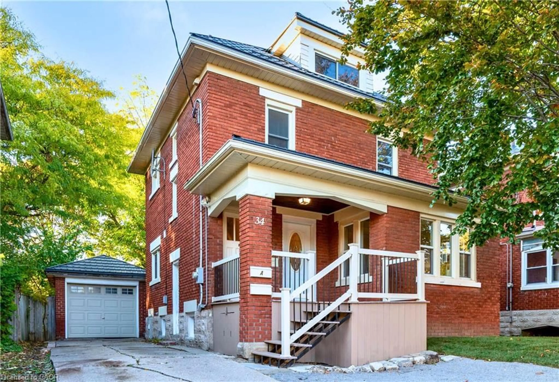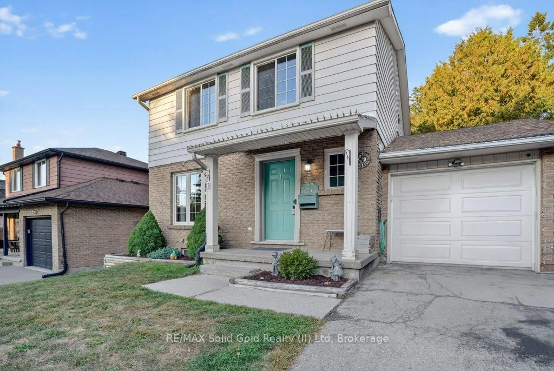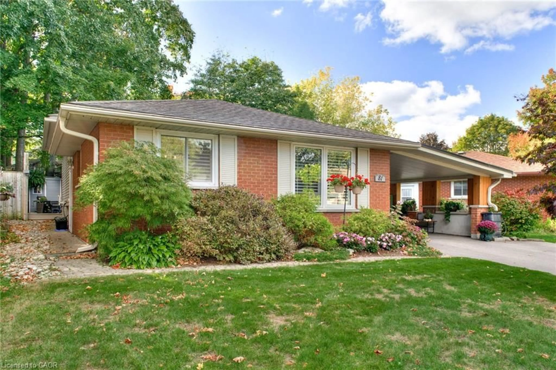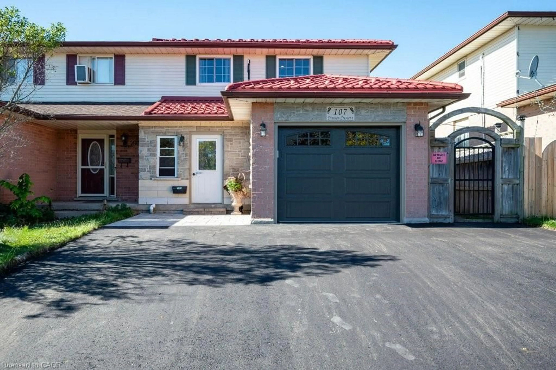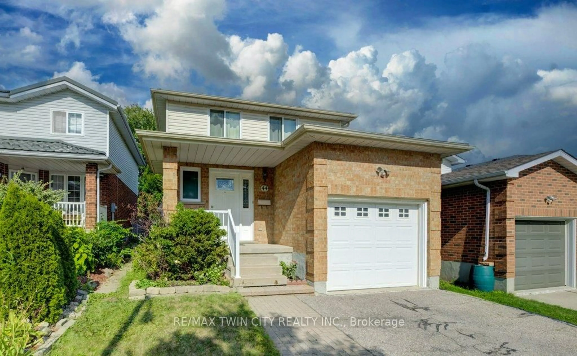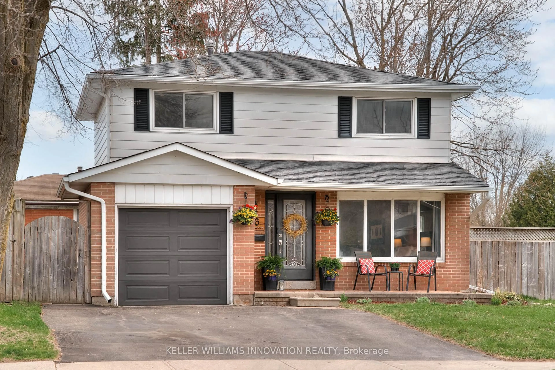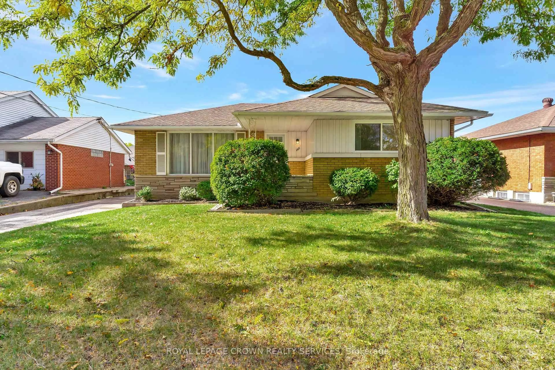36 Arrowhead Pl, Kitchener, Ontario N2P 1C3
Contact us about this property
Highlights
Estimated valueThis is the price Wahi expects this property to sell for.
The calculation is powered by our Instant Home Value Estimate, which uses current market and property price trends to estimate your home’s value with a 90% accuracy rate.Not available
Price/Sqft$778/sqft
Monthly cost
Open Calculator

Curious about what homes are selling for in this area?
Get a report on comparable homes with helpful insights and trends.
+1
Properties sold*
$750K
Median sold price*
*Based on last 30 days
Description
Bungalow in Prime Kitchener Location - Pie-Shaped Lot on a Quiet Cul-de-Sac! Welcome to your next home or investment opportunity! This beautifully maintained 3-bedroom bungalow with garage sits on a rare pie-shaped lot in a quiet, family-friendly neighbourhood. With just some cosmetic touch-ups, this home has huge potential to truly shine. Conveniently located near schools, bus routes, shopping, and with easy access to the highway. Bright main floor living space with updated washroom. Modern kitchen with stainless steel appliances & granite countertops. Newly finished basement rec room (built to code!). Major upgrades done for you Roof(2017),Furnace (2022), basement washroom is only shower area (1pc) . All new windows, Attic fully re-insulated, Updated bathroom for a fresh, modern feel, Water heater rental with Reliance and SS appliances and a massive backyard with mature trees for shade.
Property Details
Interior
Features
Main Floor
Living
4.8 x 4.27Combined W/Office
Office
2.78 x 2.48Combined W/Family
Kitchen
4.23 x 2.73Eat-In Kitchen
2nd Br
2.78 x 2.96Exterior
Features
Parking
Garage spaces 1
Garage type Attached
Other parking spaces 2
Total parking spaces 3
Property History
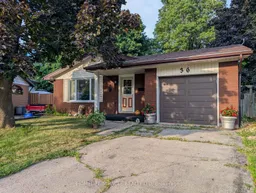 40
40
