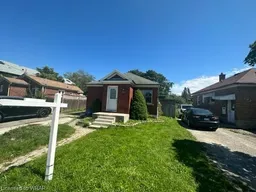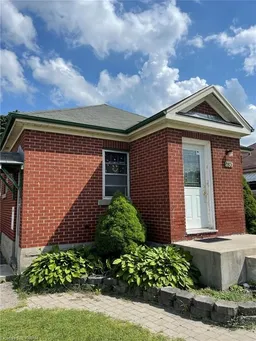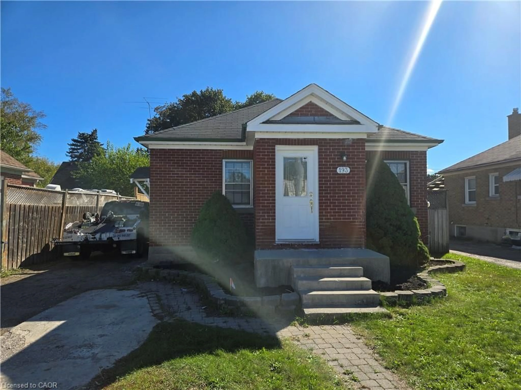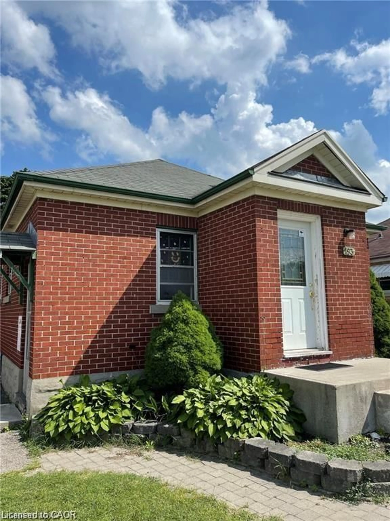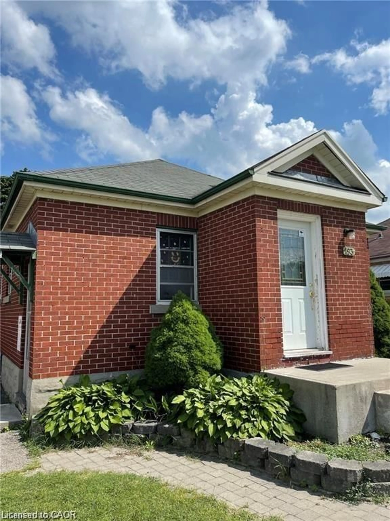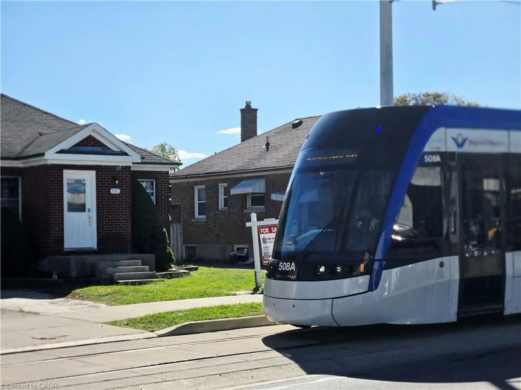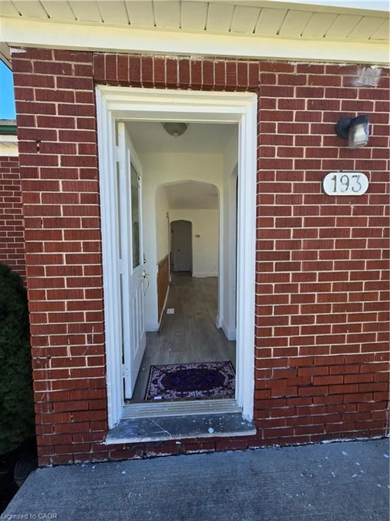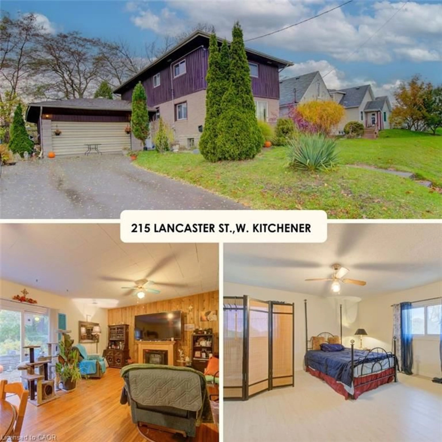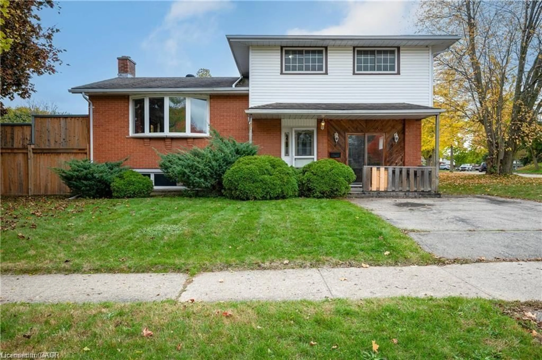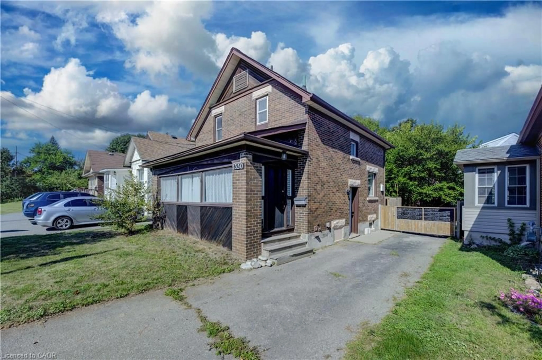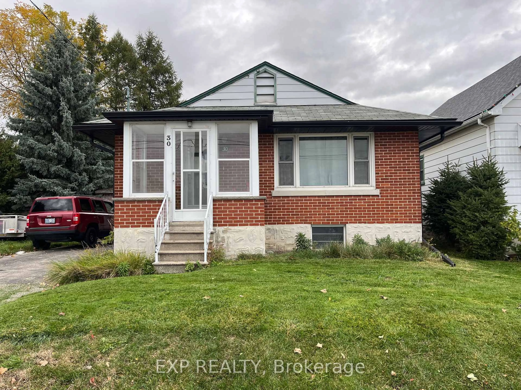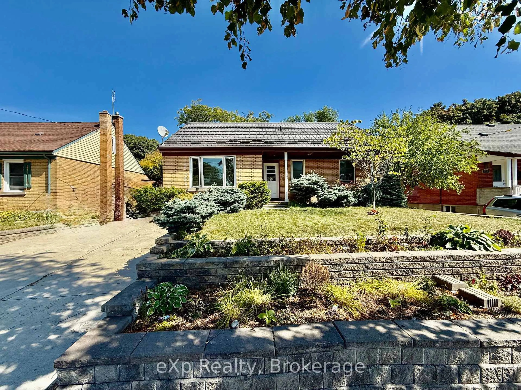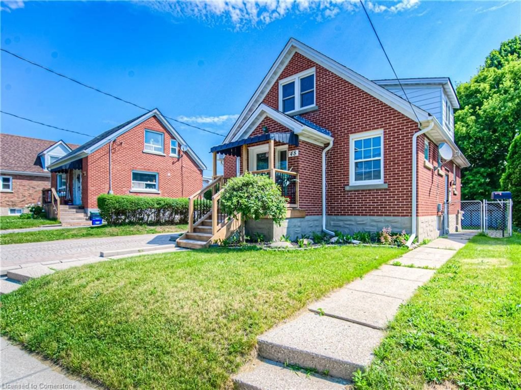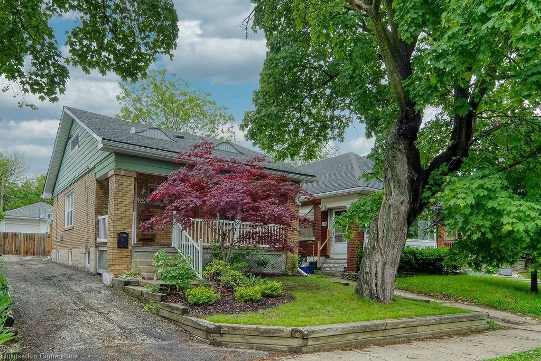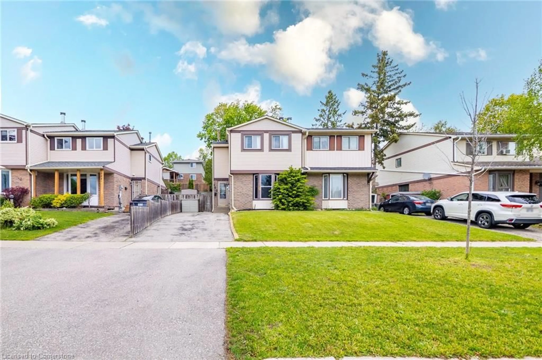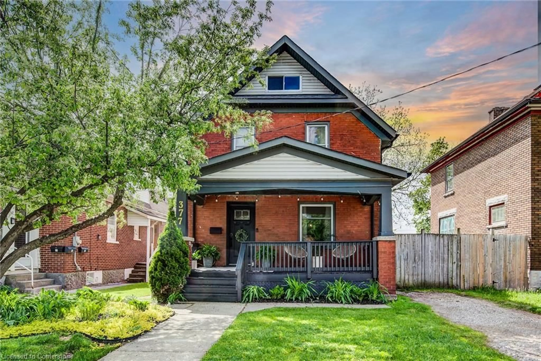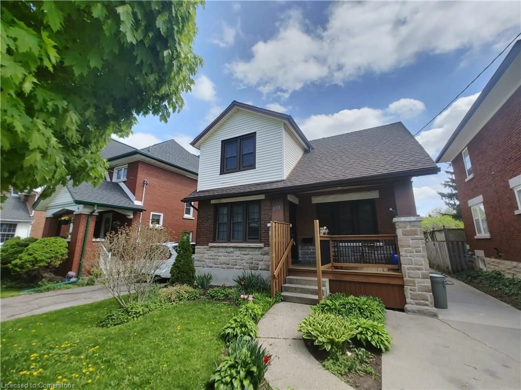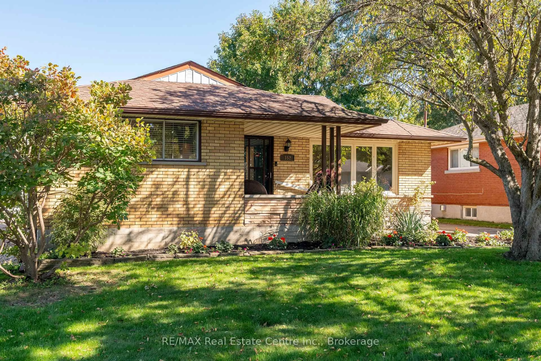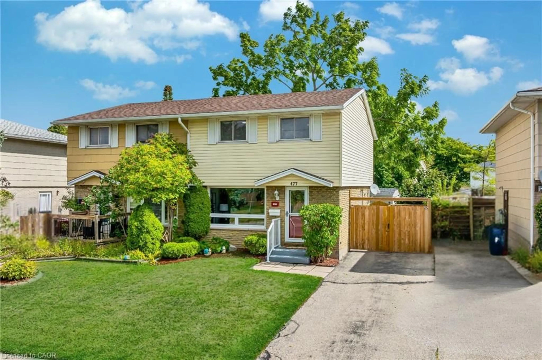193 Ottawa St, Kitchener, Ontario N2G 3T3
Contact us about this property
Highlights
Estimated valueThis is the price Wahi expects this property to sell for.
The calculation is powered by our Instant Home Value Estimate, which uses current market and property price trends to estimate your home’s value with a 90% accuracy rate.Not available
Price/Sqft$447/sqft
Monthly cost
Open Calculator

Curious about what homes are selling for in this area?
Get a report on comparable homes with helpful insights and trends.
+4
Properties sold*
$686K
Median sold price*
*Based on last 30 days
Description
ATTENTION!!! LOOKING FOR THE RIGHT INVESTMENT, FOR DEVELOPMENT, A PLACE WITH A MORTGAGE HELPER OR WANT SPACE TO LIVE WITH EXTENDED FAMILY, THIS PROPERTY HAS IT ALL. THIS DETACHED CARPET FREE HOUSE COMES WITH LOWER IN-LAW UNIT WITH SEPARATE ENTRANCE, FULLY FENCED BACKYARD, THREE PARKING SPACE AND CLOSE TO ALL AMININITIES SCHOOLS, HIGHWAYS, SHOPPINGS, DOWNTOWM, AND PUBLIC TRANSPORT. THE NEW LRT LINE PASSES BY THE PROPERTY. THE UPPER UNIT CONSISTST OF LIVING ROOM, KITCHEN, TWO BEDROOMS, FULL BATHROOM AND ROUGH IN LAUNDRY. THE LOWER UNIT HAS SEPARATE SIDE ENTRY AND CONSISTS OF A LIVING ROOM, ONE BEDROOM, KITCHEN, FULL WASHROOM, AND LAUNDRY. THE FULLY FENCED AND GENEROUSLY SIZED BACKYARD, HAS PLENTY OF SPACE TO ENJOY WITH YOUR FAMILY OR FRIENDS. THE ELECTRIC PANNEL HAS BEEN UPDATED WITH 200 APM IN 2022. BEST FOR LAST, THE PROPERTY IS ZONED SGA-2 (STRATEGIC GROTH AREA) and will permit upto eight floors height mix of residential and non-residential uses. This zone applies to lands designated Strategic Growth Area A or Strategic Growth Area B in the City of Kitchener Official Plan.
Property Details
Interior
Features
Main Floor
Bedroom Primary
3.81 x 2.79Living Room
4.60 x 3.81Bedroom
3.10 x 2.29Kitchen
2.79 x 4.39Exterior
Features
Parking
Garage spaces -
Garage type -
Total parking spaces 4
Property History
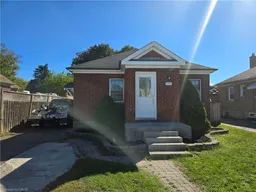 31
31