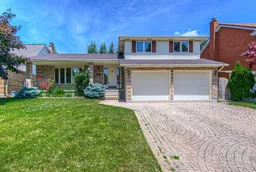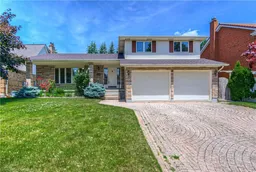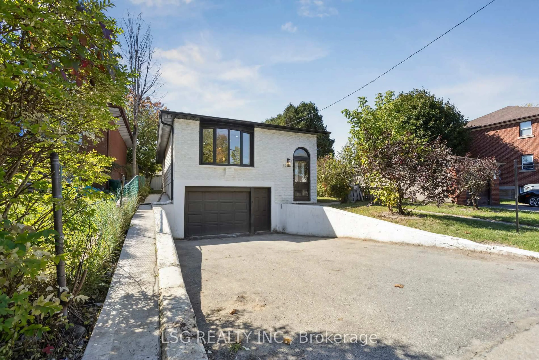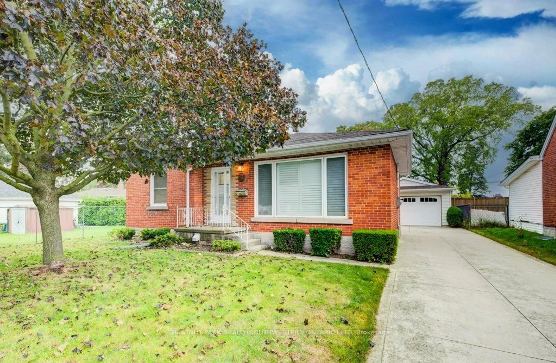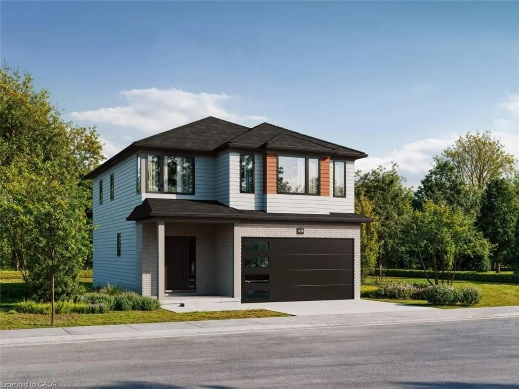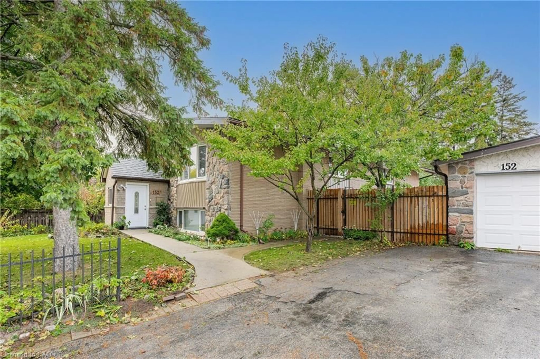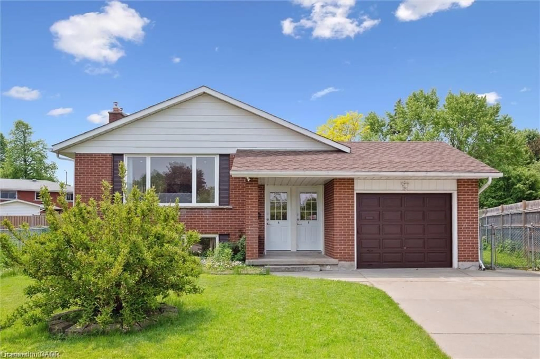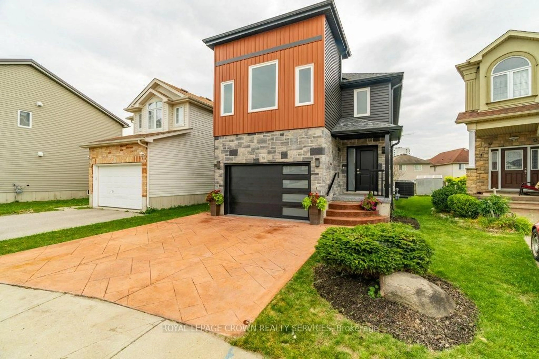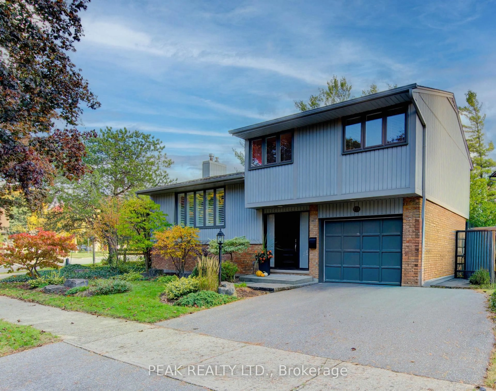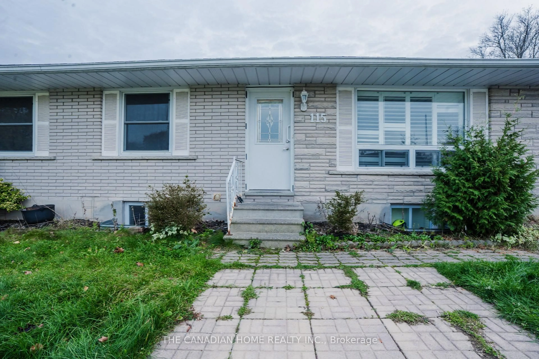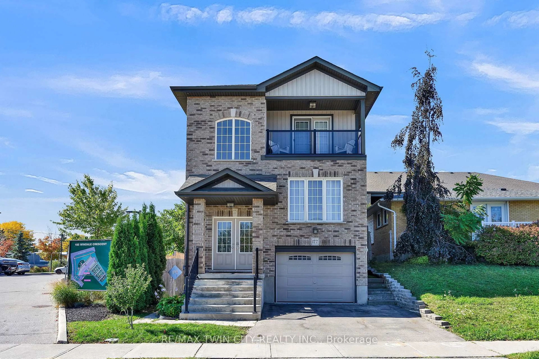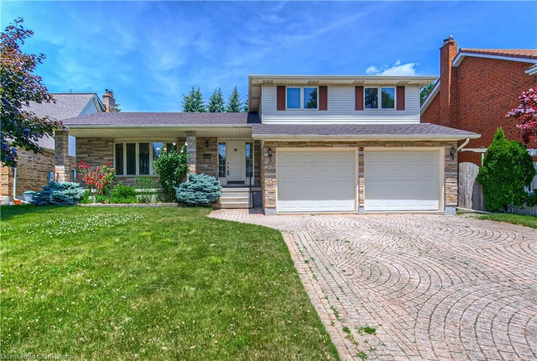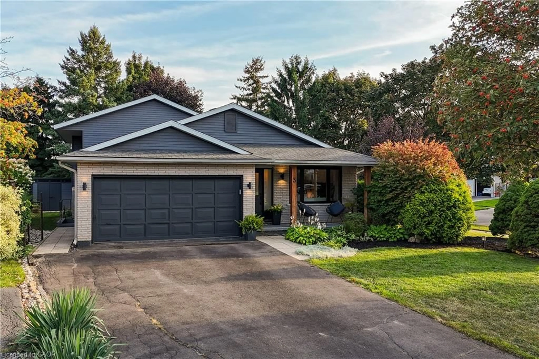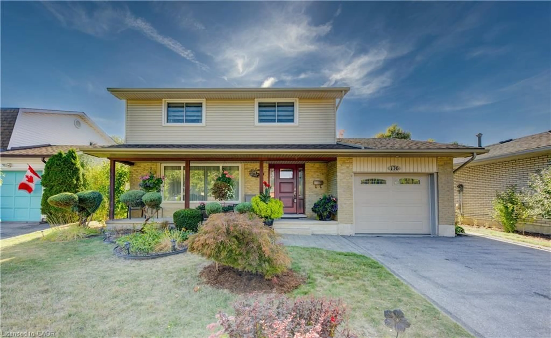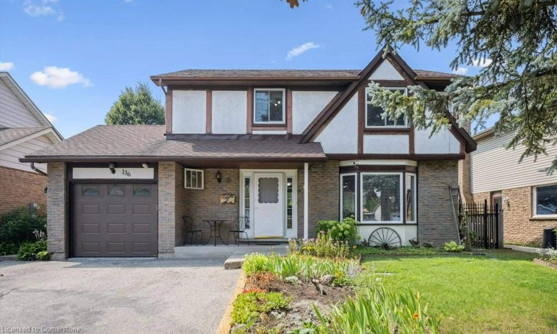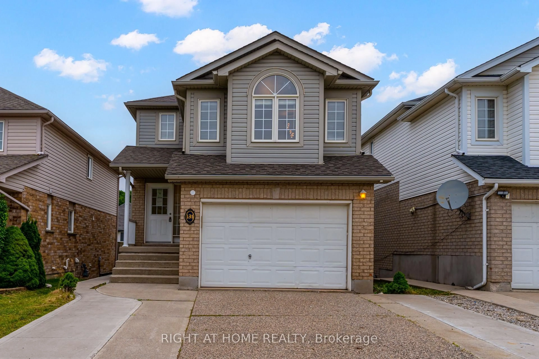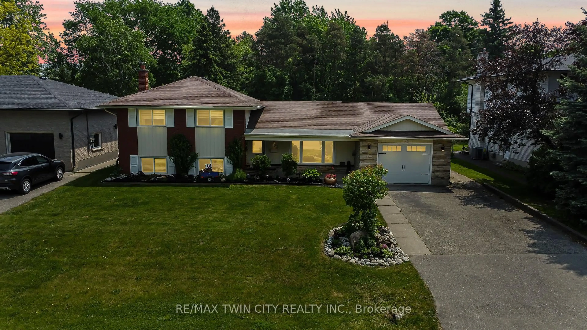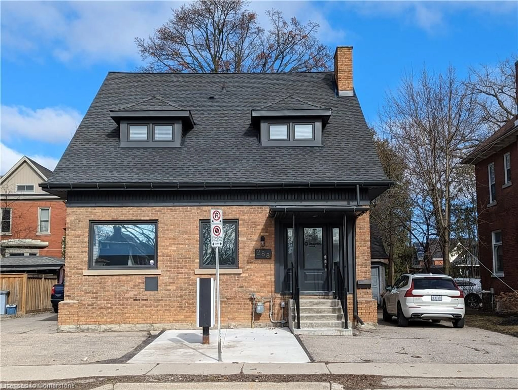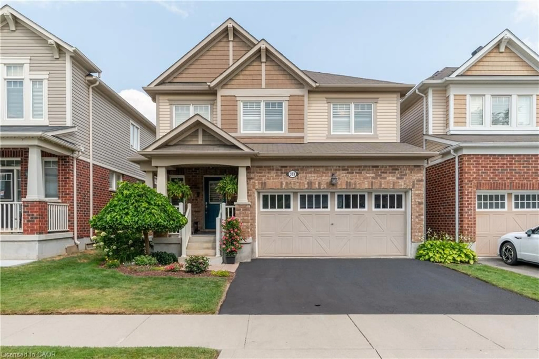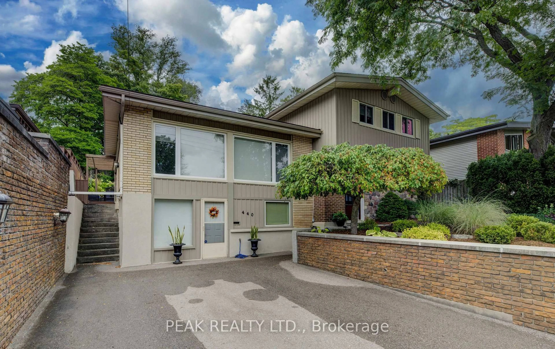WELCOME TO 7 DUNNINGTON COURT A HOME FILLED WITH POTENTIAL ON A QUIET, FAMILY-FRIENDLY COURT. Offered for the first time by the original owner, this meticulously cared-for 3-bedroom, 2.5-bathroom home boasts nearly 2,000 square feet of living space-plus a massive unfinished basement brimming with future potential. While some updates are needed, the home is in immaculate condition, offering a blank canvas for your personal touch. The main floor provides a bright, spacious layout including a formal living and dining room, a cozy family room with a fireplace (as is), and a large eat-in kitchen that overlooks the peaceful backyard. Step outside to your private outdoor retreat-a sprawling backyard perfect for summer BBQs, entertaining, or simply relaxing under the mature trees. Upstairs, you'll find 3 generously sized bedrooms including a primary suite with a 4pc ensuite and ample closet space. The expansive basement awaits your creativity, ideal for additional living space, a home gym, workshop, or storage. Tucked away on a quiet court in an established Kitchener neighbourhood, you're just minutes from grocery stores, shopping, public transit, the Grand River, parks, trails, and top-rated schools. This is your chance to secure a solid, well-maintained home with room to grow, in an unbeatable location.
