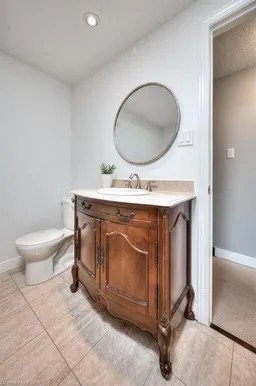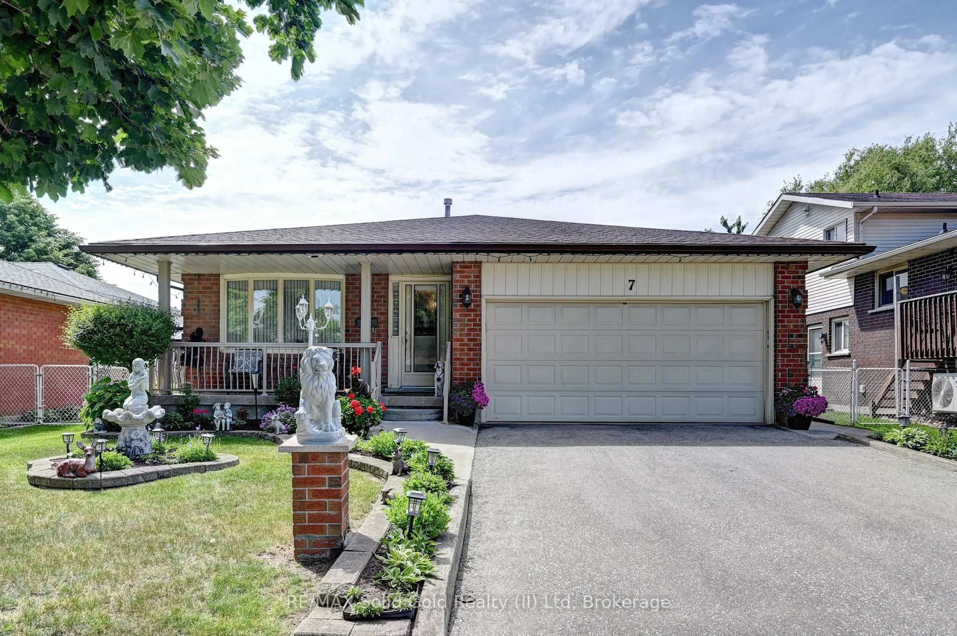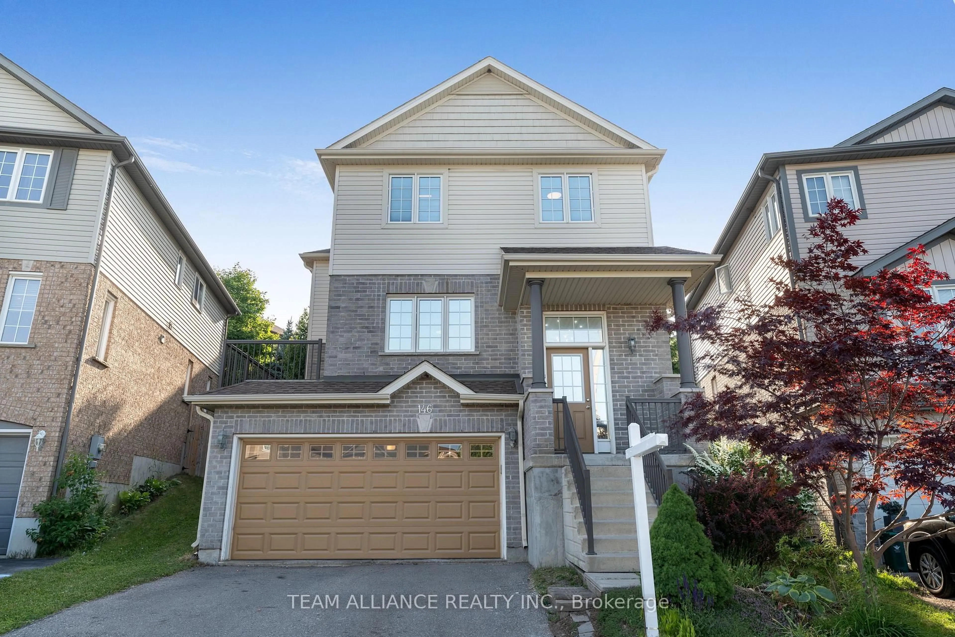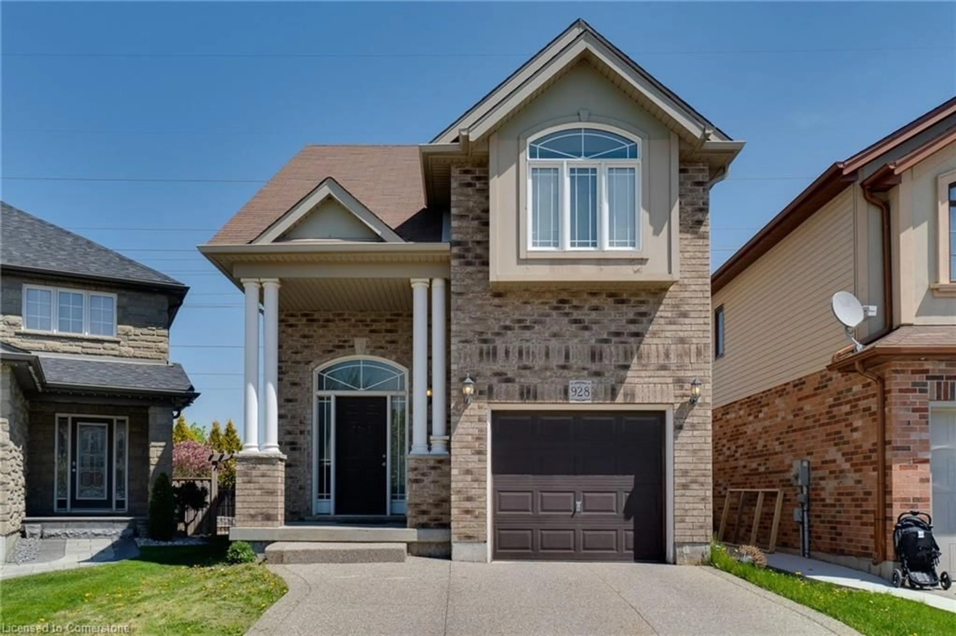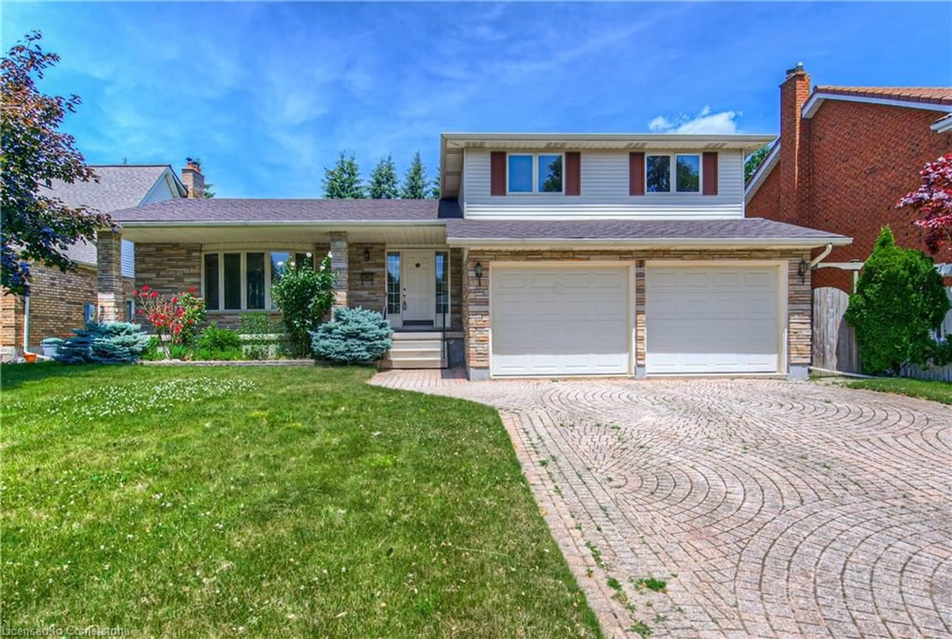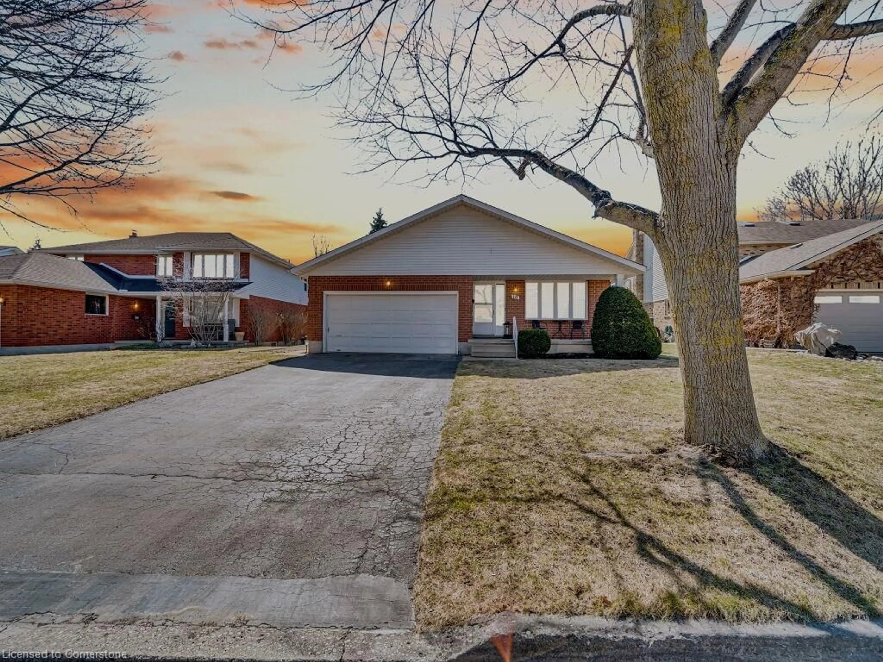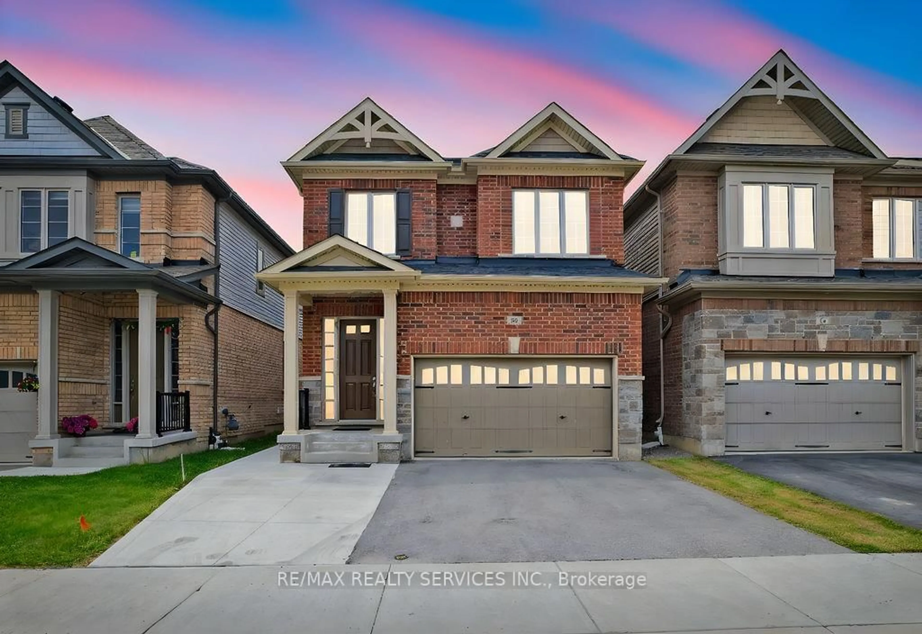Tucked away on a quiet CUL-DE-SAC in a friendly, family-oriented neighbourhood, this beautifully maintained 4-BED, 3-FULL BATH home offers over 2,500 sq. ft of finished living space—perfect for large families, multi-generational living, or hosting guests. An in-ground pool AND additional side-lot greenspace where the kids can play make this a great fit for young, active families.
Step inside and feel instantly at home with a bright and spacious layout, fresh updates throughout, and thoughtful touches. Upstairs you will find 3 spacious bedrooms. The primary bedroom features an ensuite and a large balcony overlooking the pool. Brand new carpet has just been installed throughout (2025).
The main level(s) feature upgraded trim and mouldings with 2 cozy gas fireplaces, one in the front formal room and one in the family room. The bright 4th bedroom could also be used an office, guest room or gym. This level features another full bathroom including laundry facilities.
The fully finished basement has been completed with new carpeting and paint (2023). Features include a THIRD gas fireplace, wet bar, murphy bed and a huge storage area. This is a multi-use space that is perfect for extended family or for teens to hang out with friends.
Outdoors, find an in-ground pool and a charming pool house complete with a 2-piece bath. Yard maintenance is easy in the summer with an irrigation system. Winter maintenance is also a breeze with no sidewalks to shovel.
Additional features include an owned water softener (2021), owned water heater (2015), upgraded pool equipment (pump 2024, liner & sand filter 2022, heater 2023), additional attic insulation (2024), PEX plumbing in the basement (2023).
All of this in a prime location near highways, Cambridge, Guelph and local amenities. Don't miss this opportunity to get into a desirable neighbourhood, in a fully finished, large, move-in ready home. This is more than a house—it’s a lifestyle.
Inclusions: Built-in Microwave,Central Vac,Dishwasher,Dryer,Gas Stove,Refrigerator,Island In Kitchen, Gazebo, Mini Fridge In Basement, Murphy Bed (Without Mattress) In Basement, Pool Elephant Cover And Solar Cover With Reel.
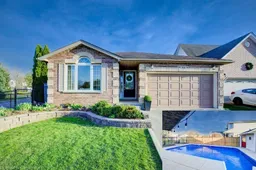 48
48