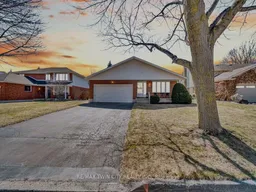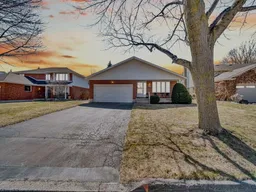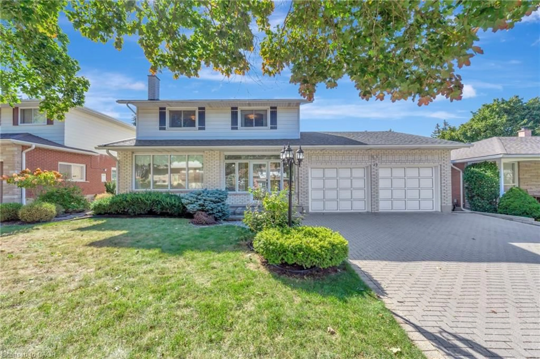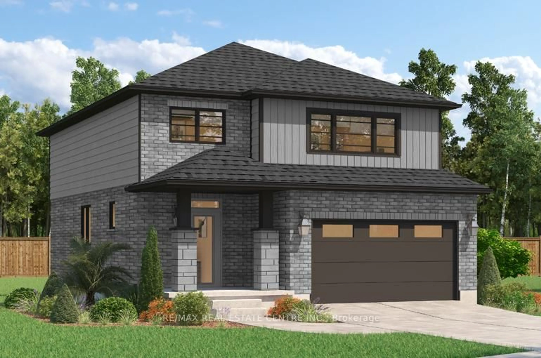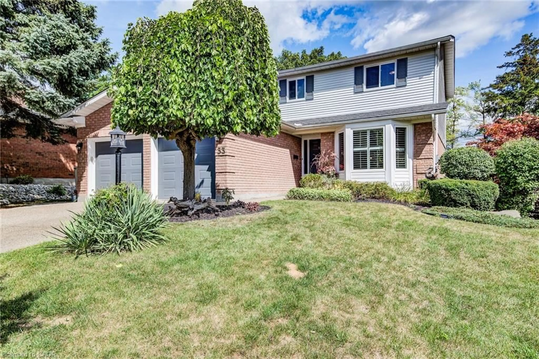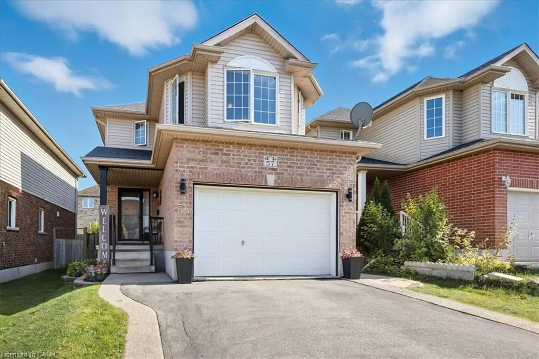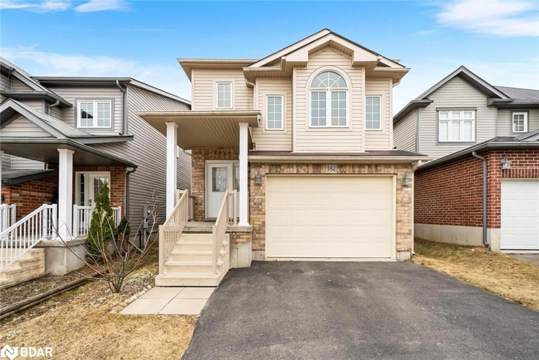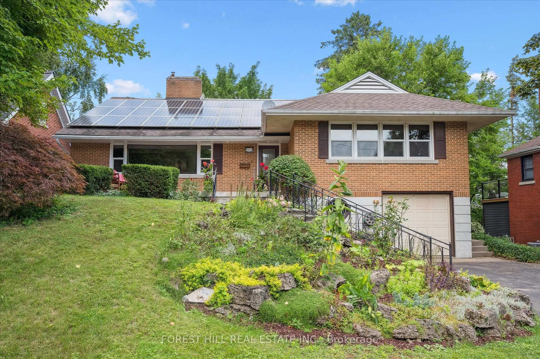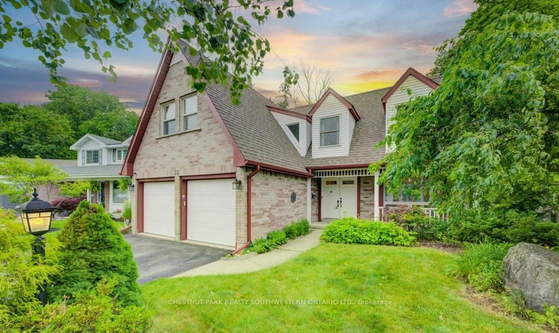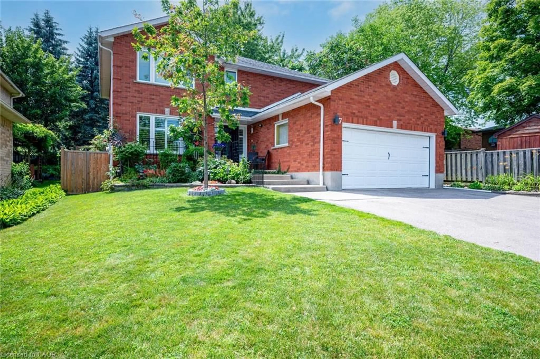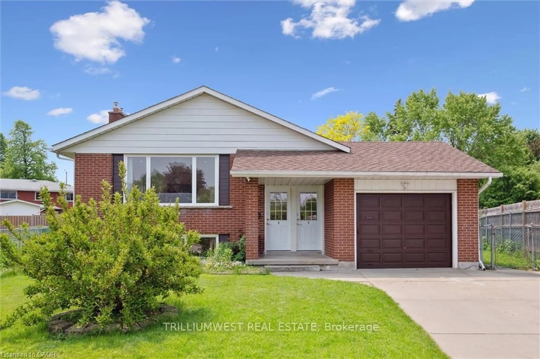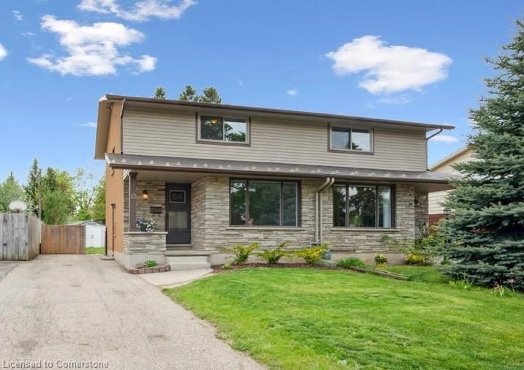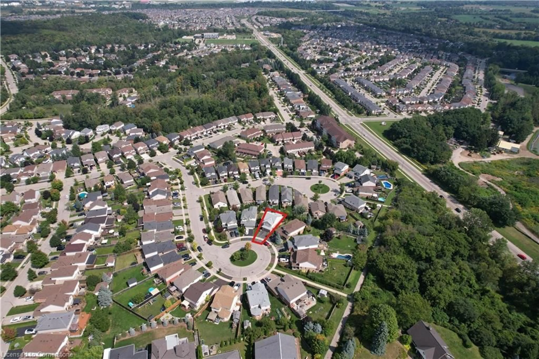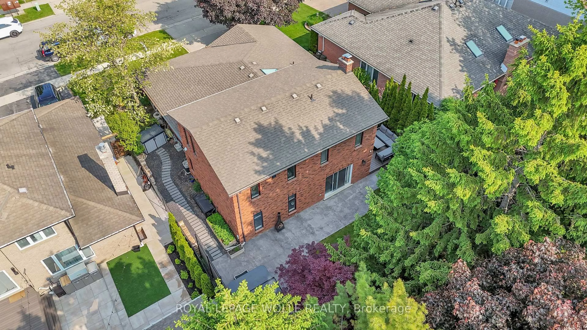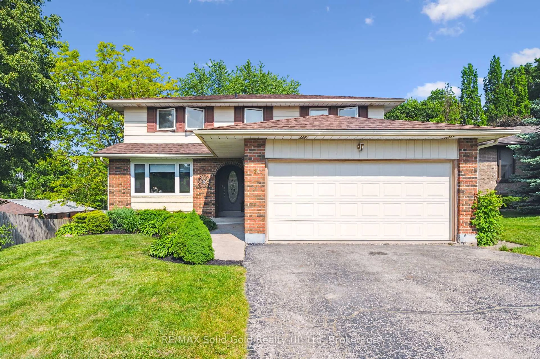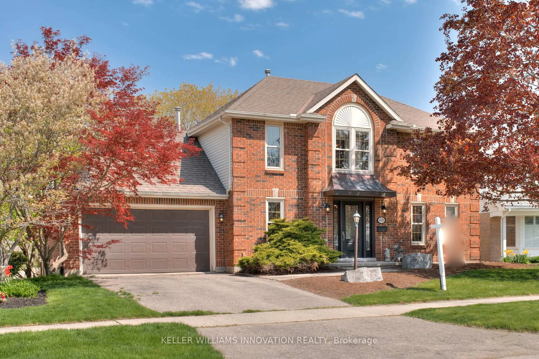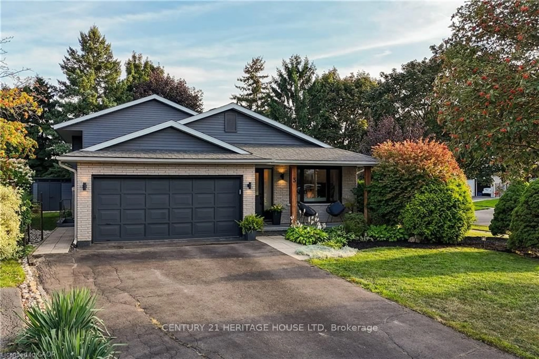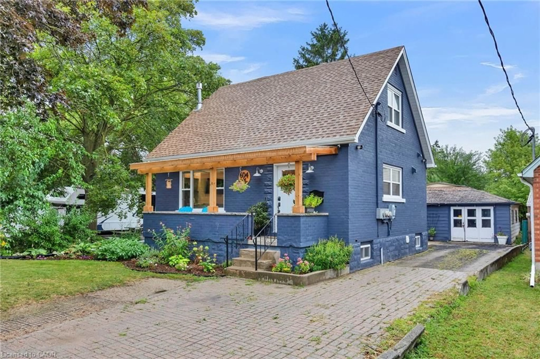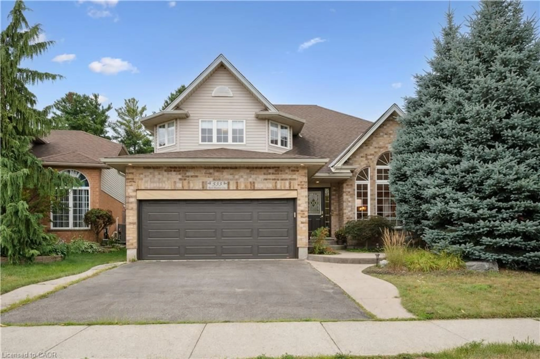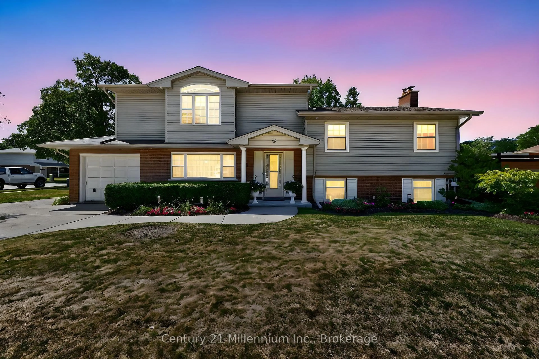Welcome to 10 Dunnington Court, A Stunning Backsplit in the desirable Idlewood/Lackner Woods community of Kitchener. This beautifully designed 4-bedroom, 3-bathroom home is sitting on a generous 58'x 128 x 71 sqft lot in a peaceful court setting. As you arrive, you'll appreciate the 6-car parking availability, 2 in garage, 4 on driveway. Step inside the inviting foyer, which overlooks a bright & airy living room featuring a wall of windows that bathe the space in natural light. The modern kitchen is thoughtfully designed with ample cabinetry, sleek countertops, a chic backsplash & quality appliances. Adjacent is a cozy breakfast area with direct access to the backyard. A formal dining area is also available, providing the space for family gatherings. A few steps down, the spacious family room features a charming wood fireplace, creating a warm atmosphere, perfect for movie nights or simply unwinding with loved ones. This level also includes a versatile bedroom ideal for a guest room, home office or study space. Conveniently located is a 2 pc bathroom & a laundry room, which also offers an access to backyard. The upper level offers 3 generously sized bedrooms. The primary suite is a luxurious retreat, complete with a walk-in closet & a 4pc ensuite featuring a soothing jacuzzi tub. The additional 2 bedrooms share a well-appointed 4pc main bathroom, providing comfort for the whole family. The unfinished basement offers an expansive area, providing the perfect opportunity to create a custom space that suits your needs as the possibilities are endless. Step outside into the large backyard, an ideal space for hosting BBQs, outdoor parties or simply enjoying peaceful evenings, it is a true haven for relaxation & fun. Ideally located near grocery stores, shopping, public transit & top-rated schools, this home offers unparalleled convenience with just minutes from parks, Trails & Grand River. Don't miss this incredible opportunity, Schedule your private showing today!
Inclusions: Carbon Monoxide Detector, Dryer, Garage Door Opener, Range Hood, Refrigerator, Smoke Detector, Stove, Washer, Window Coverings
