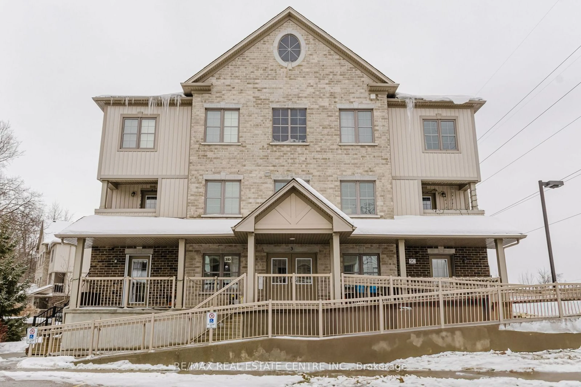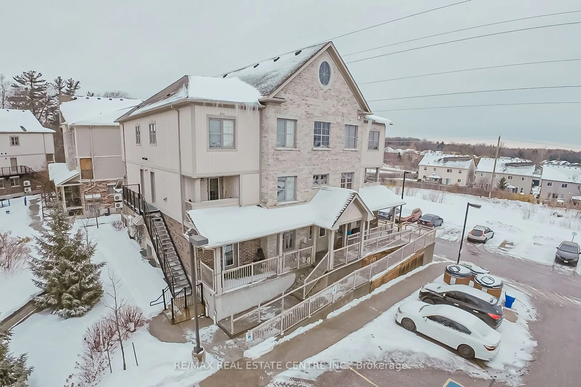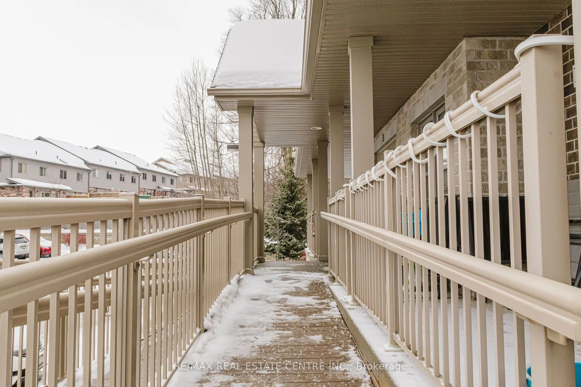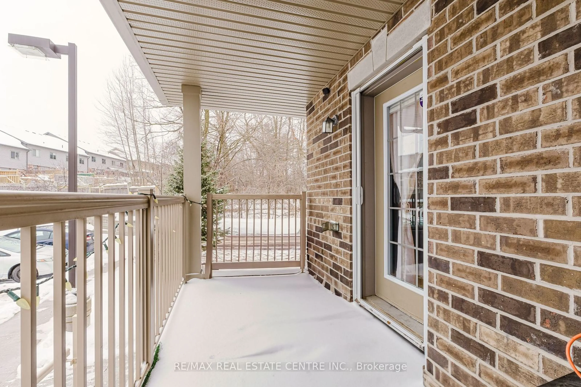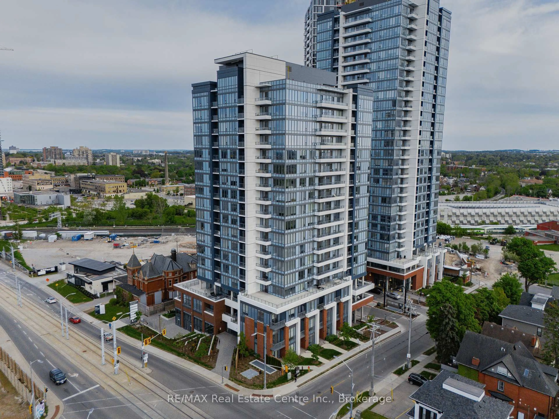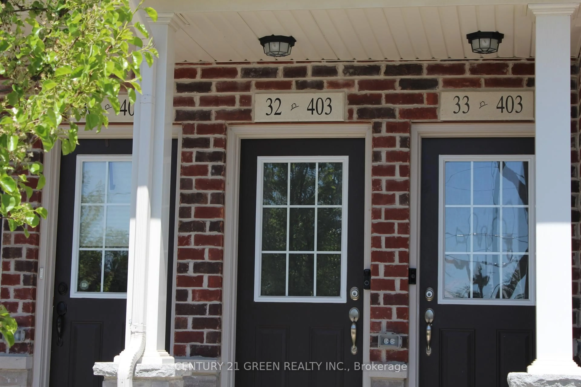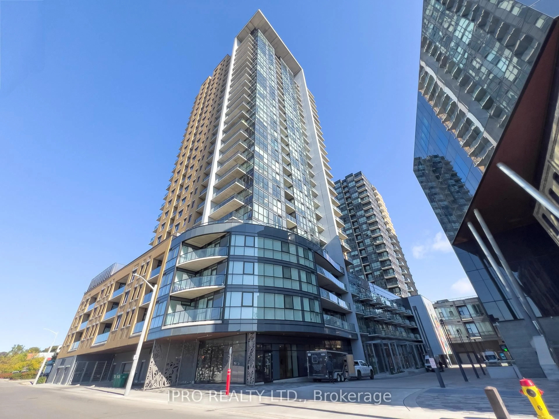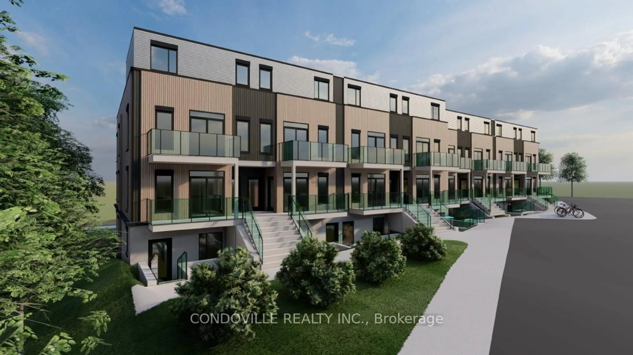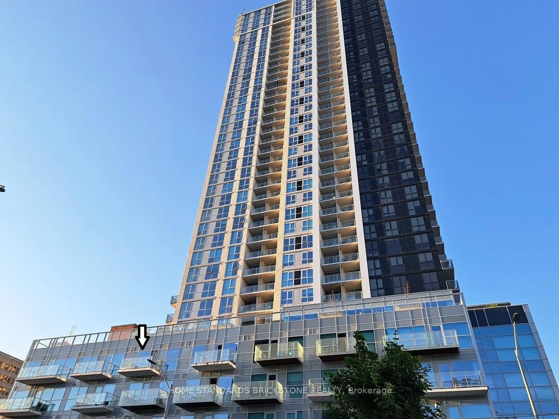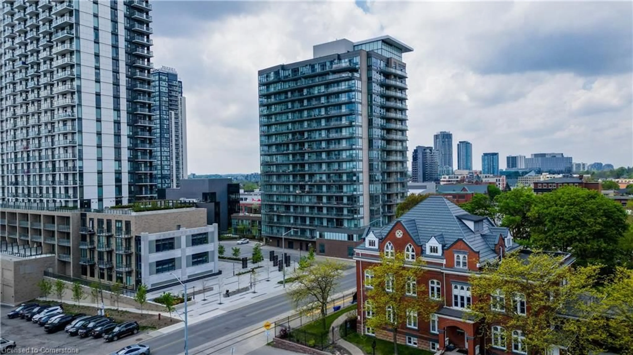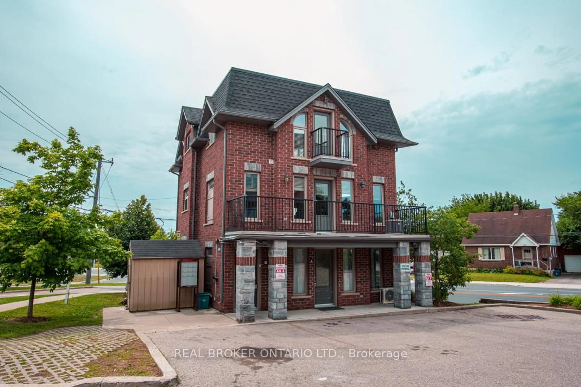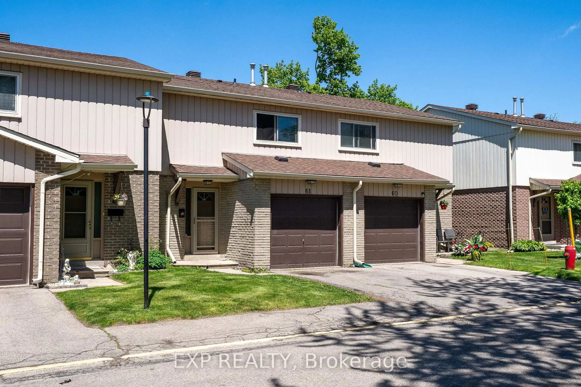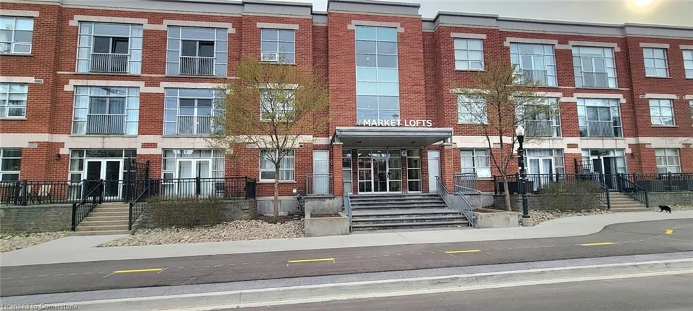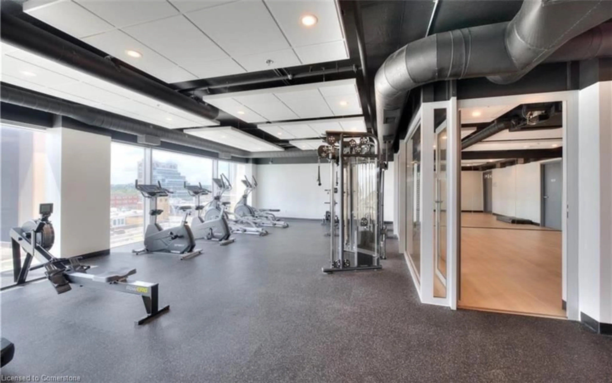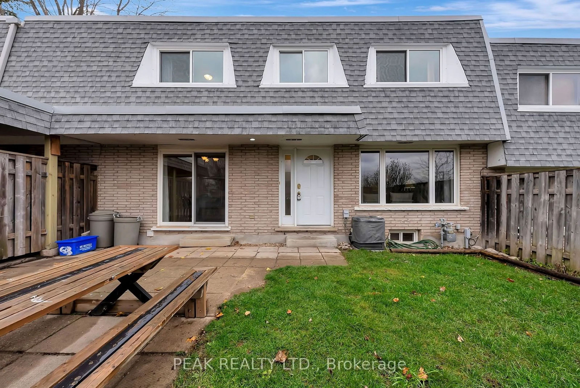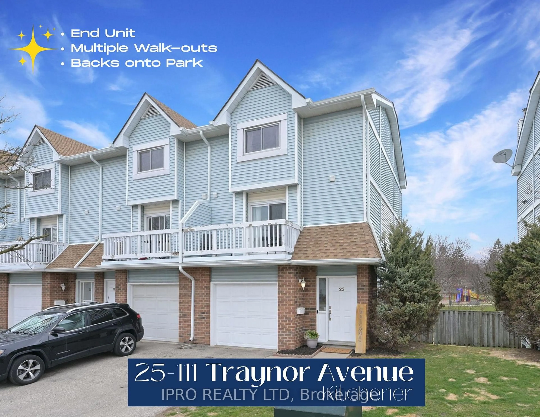255 Maitland St #3D, Kitchener, Ontario N2R 0C8
Contact us about this property
Highlights
Estimated ValueThis is the price Wahi expects this property to sell for.
The calculation is powered by our Instant Home Value Estimate, which uses current market and property price trends to estimate your home’s value with a 90% accuracy rate.Not available
Price/Sqft$453/sqft
Est. Mortgage$2,512/mo
Maintenance fees$373/mo
Tax Amount (2024)$3,182/yr
Days On Market118 days
Description
This stunning 2-bedroom, 2-bathroom townhome offers the perfect blend of comfort and convenience in a serene, nature-filled setting. Modern Kitchen with Stainless steel appliances, Granite Island and Lots of pot lights in Great Room/Dining area. Offers Barrier-free, single-level layout and accessible ramp, it's ideal for anyone seeking ease of living without compromising on style. The private balcony off the Primary Bedroom provides a peaceful retreat, overlooking the lush ravine and woods. Perfect for morning coffee or unwinding in the evening. Freshly painted and thoughtfully updated, this home is move-in ready for singles, couples, families, or retirees. Located in the vibrant Huron Park community, you'll be close to top-notch amenities, schools, parks, shopping, and the community center, with quick access to major routes like the 401.The community offers amenities like a BBQ and picnic area, playground, and is conveniently located near schools, churches, Huron Park, shops, and has easy access to the 401 and Cambridge. Condo fee includes exterior maintenance, landscaping, building insurance, parking, garbage removal, and management fees.
Property Details
Interior
Features
Flat Floor
Dining
3.25 x 3.15Above Grade Window / Open Concept
Kitchen
3.53 x 3.25Quartz Counter / Centre Island / Stainless Steel Appl
Primary
3.12 x 3.25Above Grade Window / Balcony / O/Looks Ravine
Great Rm
4.04 x 4.04Above Grade Window / Balcony / Combined W/Dining
Exterior
Features
Parking
Garage spaces -
Garage type -
Total parking spaces 1
Condo Details
Amenities
Playground, Visitor Parking, Bbqs Allowed
Inclusions
Property History
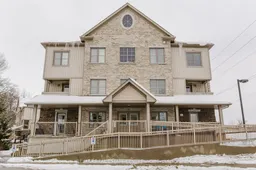 30
30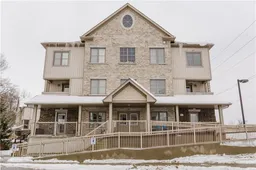
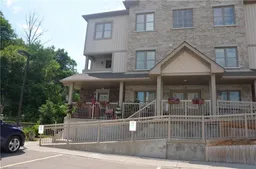
Get up to 0.5% cashback when you buy your dream home with Wahi Cashback

A new way to buy a home that puts cash back in your pocket.
- Our in-house Realtors do more deals and bring that negotiating power into your corner
- We leverage technology to get you more insights, move faster and simplify the process
- Our digital business model means we pass the savings onto you, with up to 0.5% cashback on the purchase of your home
