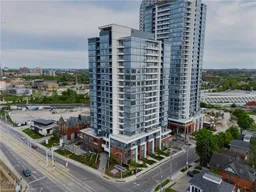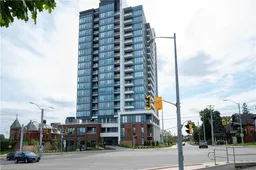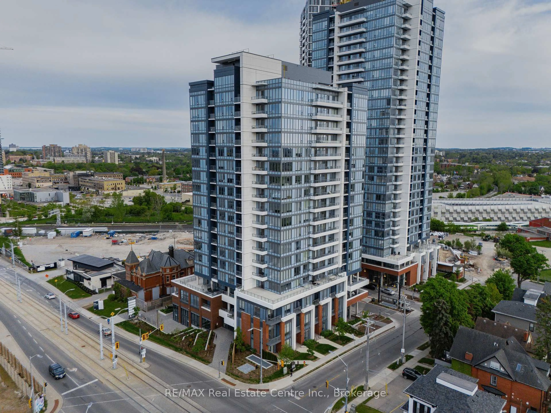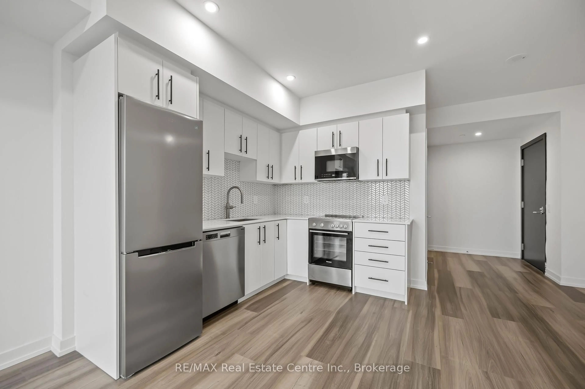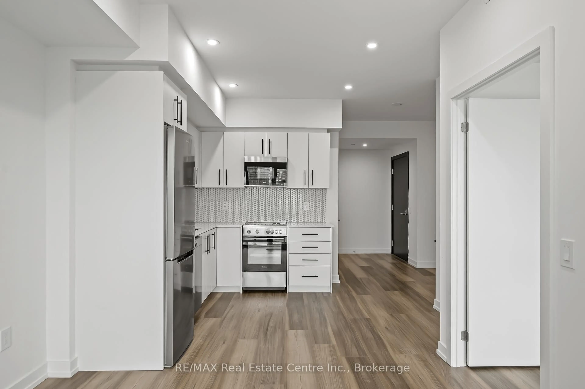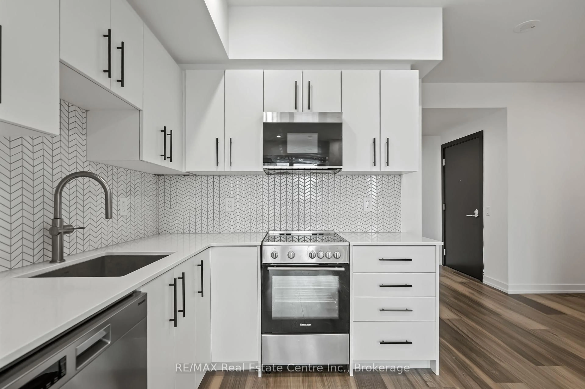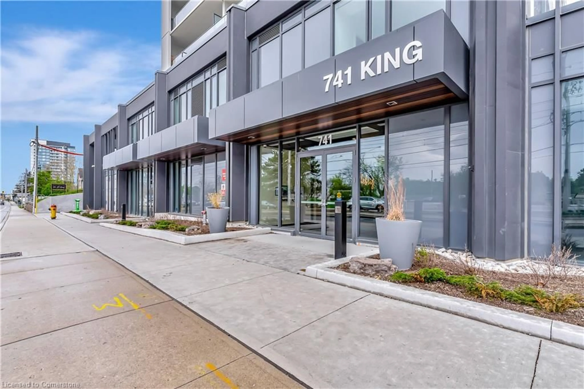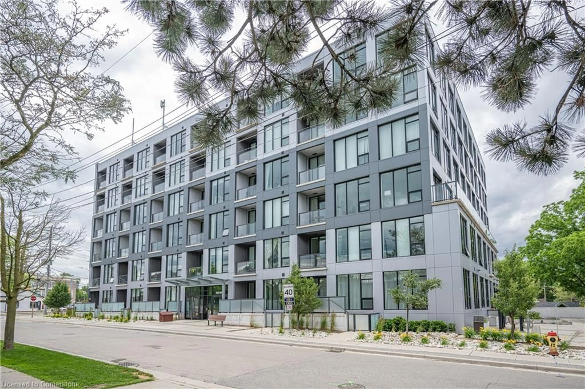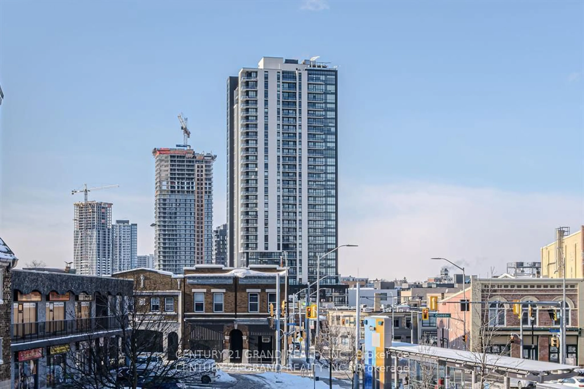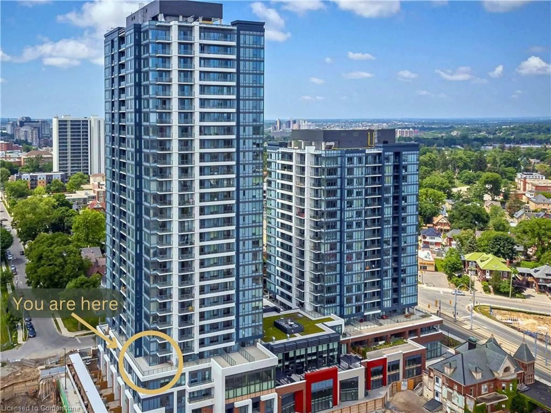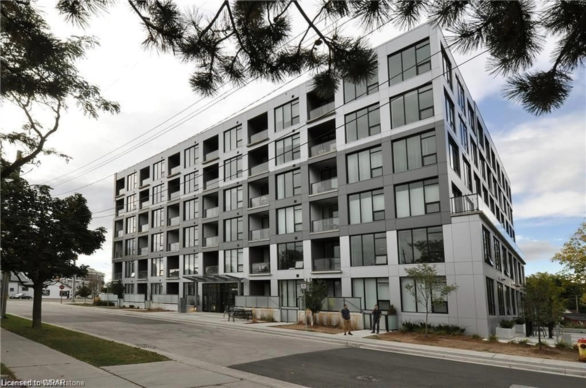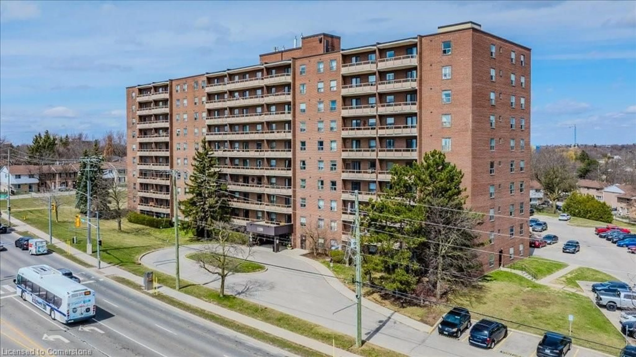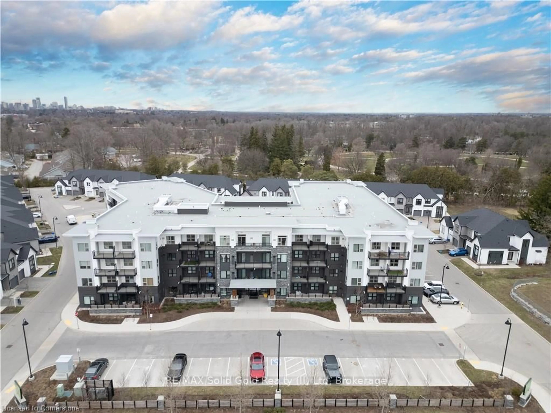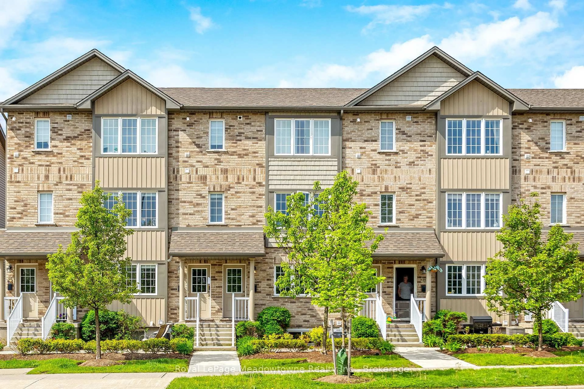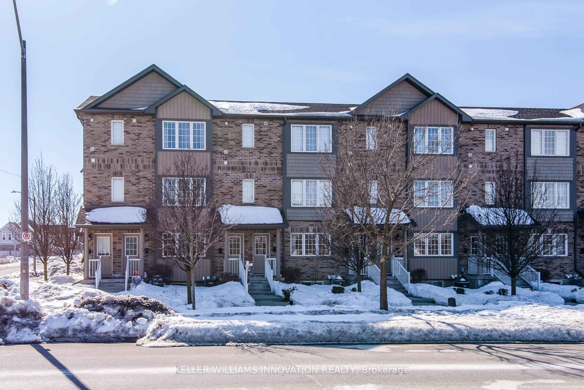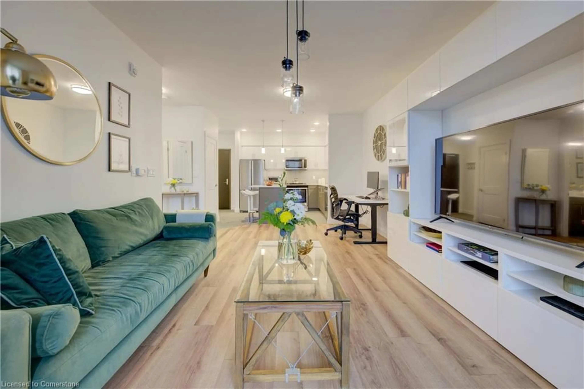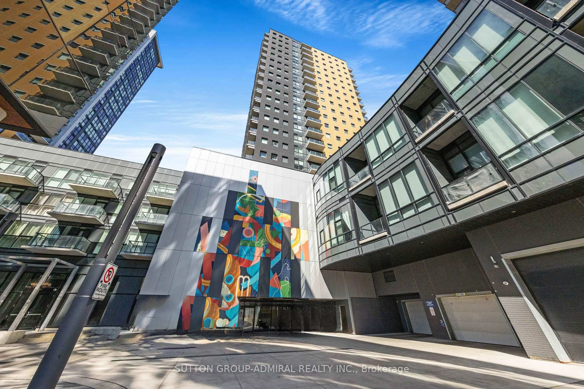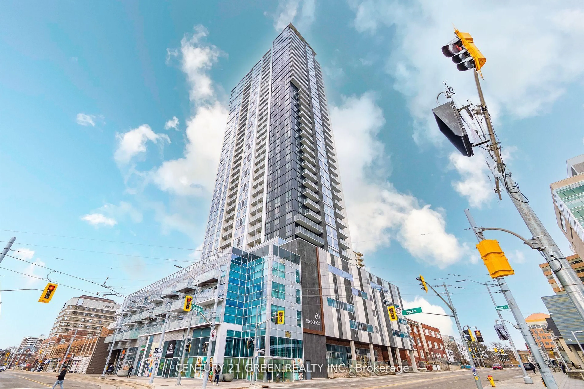5 Wellington St #414, Kitchener, Ontario N2G 0E3
Contact us about this property
Highlights
Estimated valueThis is the price Wahi expects this property to sell for.
The calculation is powered by our Instant Home Value Estimate, which uses current market and property price trends to estimate your home’s value with a 90% accuracy rate.Not available
Price/Sqft$603/sqft
Monthly cost
Open Calculator

Curious about what homes are selling for in this area?
Get a report on comparable homes with helpful insights and trends.
+1
Properties sold*
$425K
Median sold price*
*Based on last 30 days
Description
Welcome to true luxury condo living at Stanton Park Condos in Kitchener! This one-bedroom plus den 700 sq. ft. condo is one of the larger units in the building. Its most distinctive features include an upgraded kitchen, a den with custom built-ins, and a large bedroom with walk-in closet. Kitchen includes 4 built-in appliances with plenty of cupboard storage and counterspace. Beautiful matching light laminate flooring throughout and fully tiled bathroom shower/tub surround and flooring. Private balcony walk-out from living room offers beautiful open views of the cityscape and a quiet covered retreat that brings tons of natural light into the open living room and kitchen. The building offers concierge service and stands out for its high-quality finishes and abundant social spaces. It's an excellent choice for those seeking true luxury condo living. It is centrally located off King St. West across from the Google headquarters minutes from the GO Station, Grand River Hospital, both Kitchener or Waterloo Downtown areas, and convenient access to highway 7/8 off Victoria St. North. (40733864)
Property Details
Interior
Features
Main Floor
Kitchen
3.33 x 2.51Dining
3.58 x 2.39Br
3.02 x 4.8Bathroom
2.18 x 2.67Exterior
Features
Parking
Garage spaces 1
Garage type Underground
Other parking spaces 0
Total parking spaces 1
Condo Details
Amenities
Bbqs Allowed, Community BBQ, Games Room, Elevator, Exercise Room, Indoor Pool
Inclusions
Property History
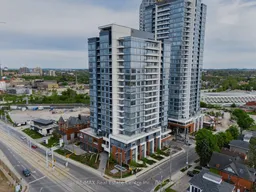 47
47