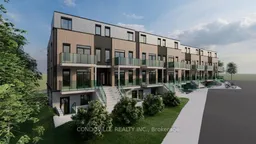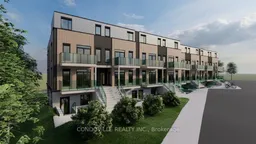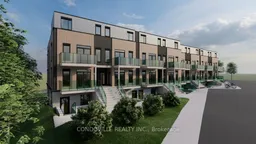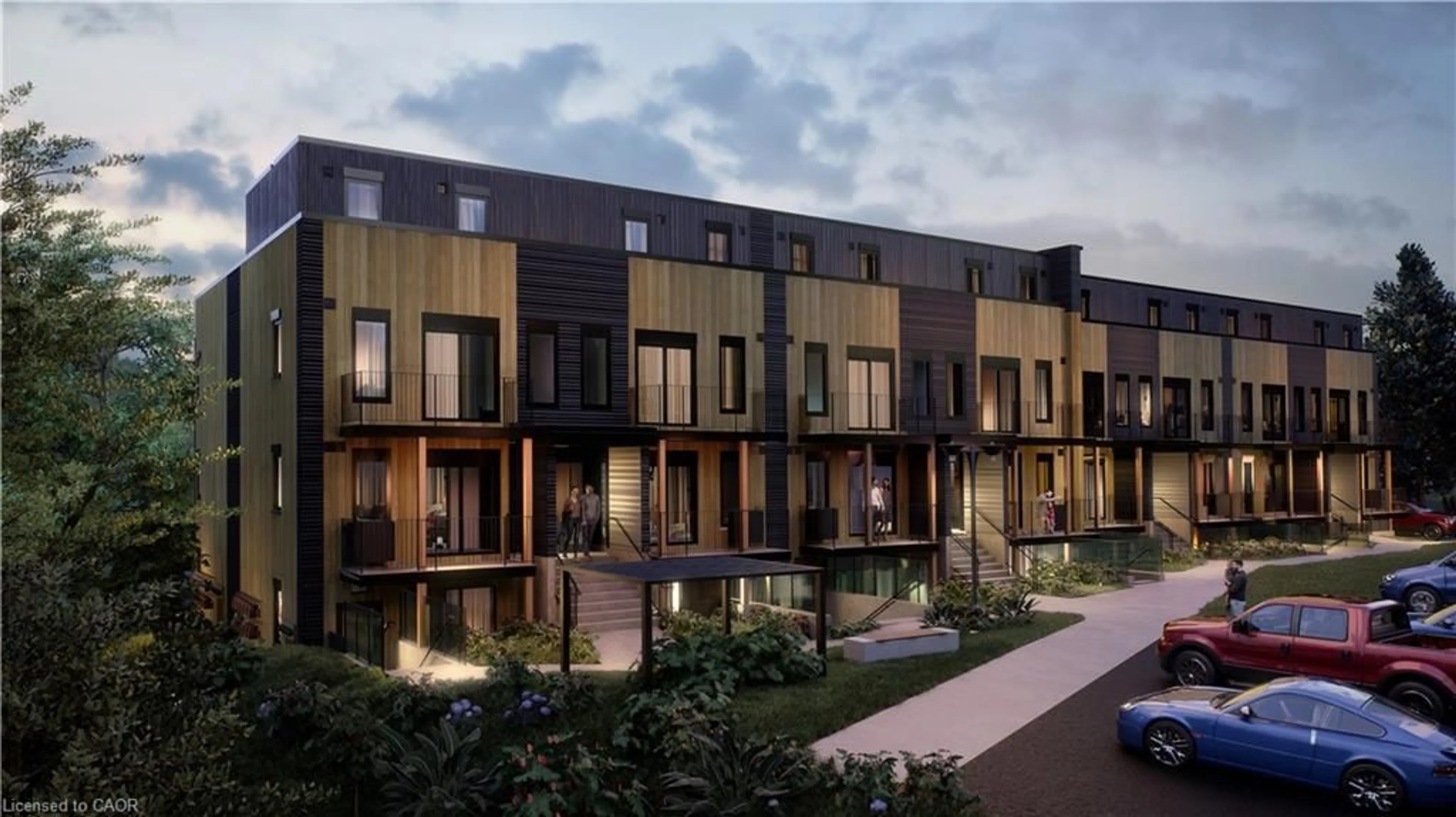854 Doon Village Rd #13, Kitchener, Ontario N2P 1A3
Contact us about this property
Highlights
Estimated valueThis is the price Wahi expects this property to sell for.
The calculation is powered by our Instant Home Value Estimate, which uses current market and property price trends to estimate your home’s value with a 90% accuracy rate.Not available
Price/Sqft$667/sqft
Monthly cost
Open Calculator
Description
Secure your purchase at Pioneer Park Towns - where your suite comes with first - Stage appraisal approval by a top-tier bank. Benefit from limited-time incentives, cash back, special mortgage rates, and purchase (appraisal based on specs and plans.) Ask us How! Newly Released Jr. 2 Bedroom 1 Bathroom For Sale! Discover modern living in the heart of Kitchener's desirable Doon Village at Pioneer Park Towns an exclusive collection of just 24 stacked townhomes designed with style, comfort, and convenience in mind. These thoughtfully crafted suites range from 2 to 3 bedrooms and offer spacious layouts from 689 to 1,220 square feet. Each home features high-end finishes including quartz countertops, undermount sinks, stylish backsplashes, soft-close cabinetry, and a full stainless steel appliance package in the kitchen. With 9-foot ceilings, contemporary flooring and lighting selections, and a private laundry room with washer and dryer, this is truly a turn-key home. Enjoy peaceful, unobstructed views of greenspace from the rear of your unit a rare feature in urban townhome living. Ideally situated just minutes from Highway 401, Conestoga College, parks, trails, and everyday essentials like grocery stores, restaurants, and schools, Pioneer Park Towns offers the perfect blend of tranquility and accessibility. Whether you're a first-time homebuyer, downsizer, or savvy investor, this is your opportunity to own in one of Kitchener's most well-connected and fast-growing communities. Development is under construction with a scheduled occupancy for April 30, 2026. Save thousands of dollars with the GST Rebate Program if you're a first-time buyer!
Property Details
Interior
Features
Main Floor
Bedroom
5.87 x 2.84Kitchen
3.84 x 3.56Bedroom
2.49 x 1.96Bathroom
3-Piece
Exterior
Features
Parking
Garage spaces -
Garage type -
Total parking spaces 1
Property History
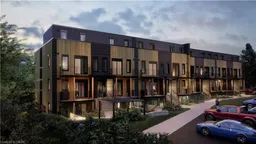 1
1