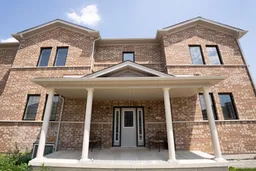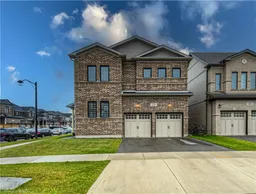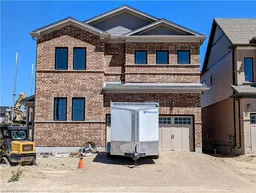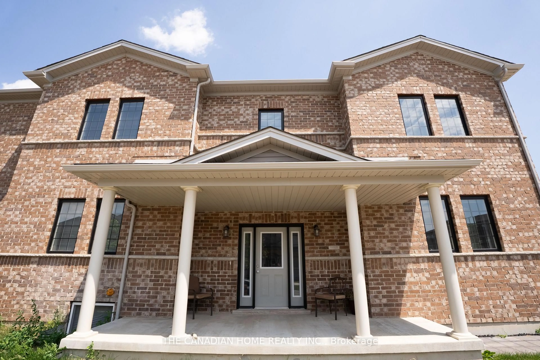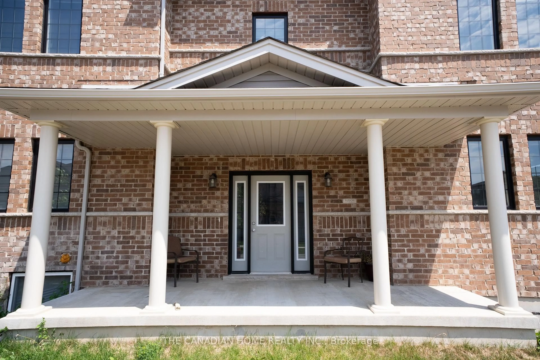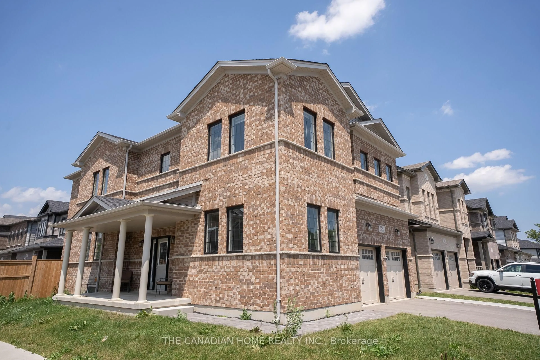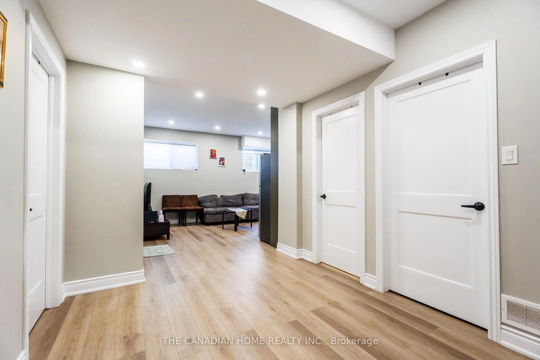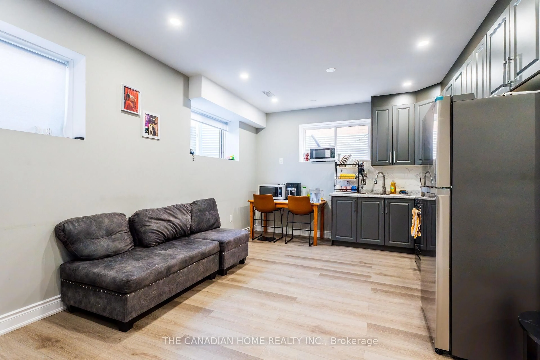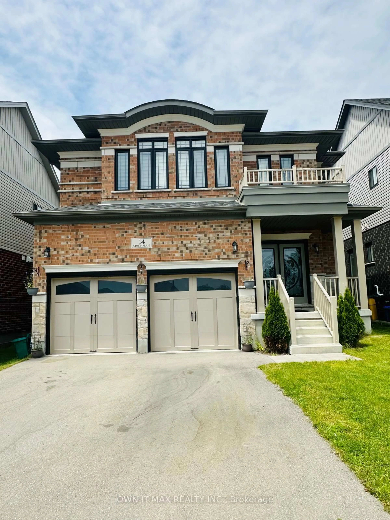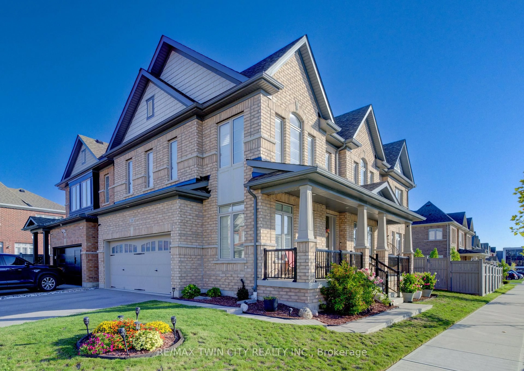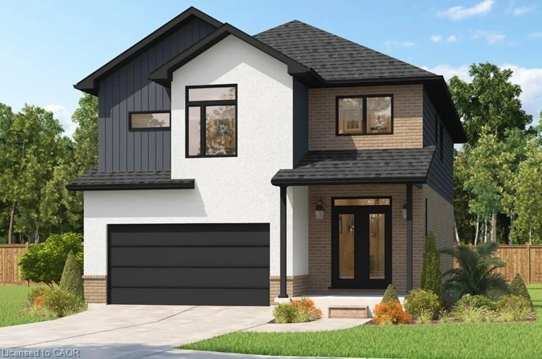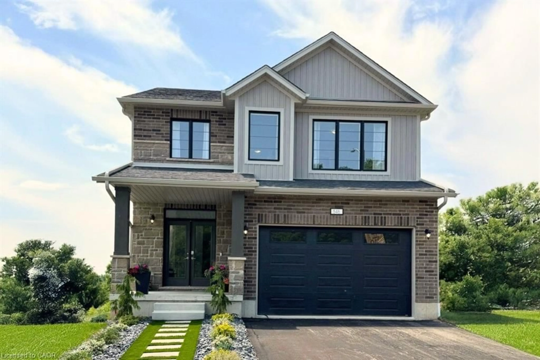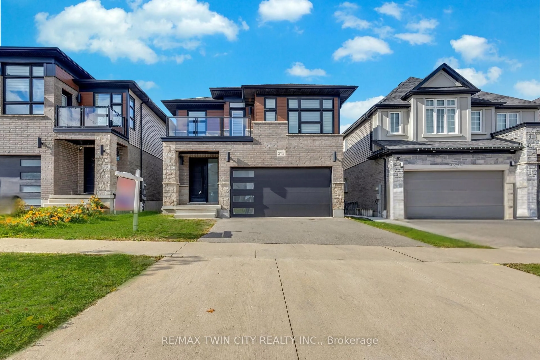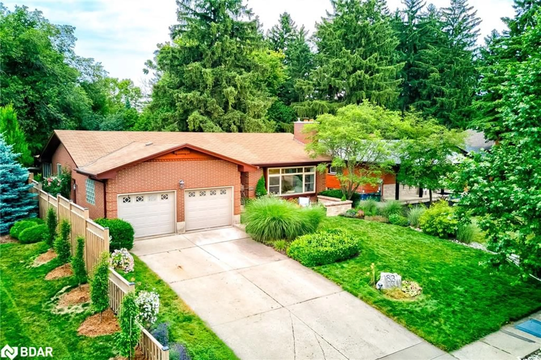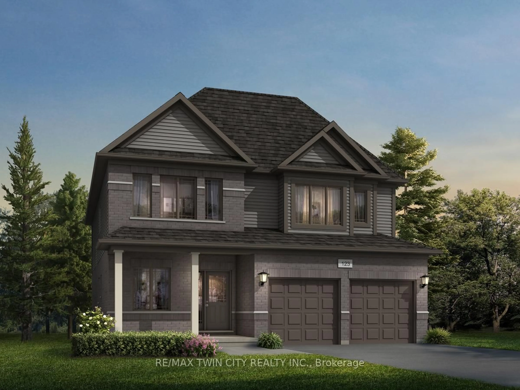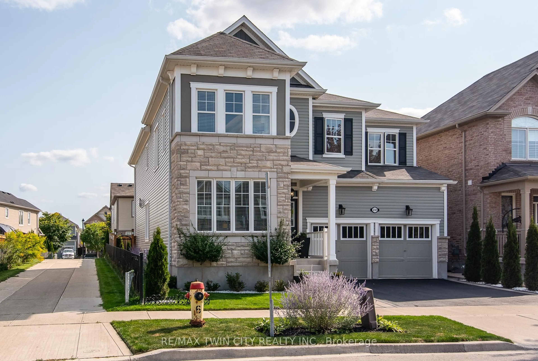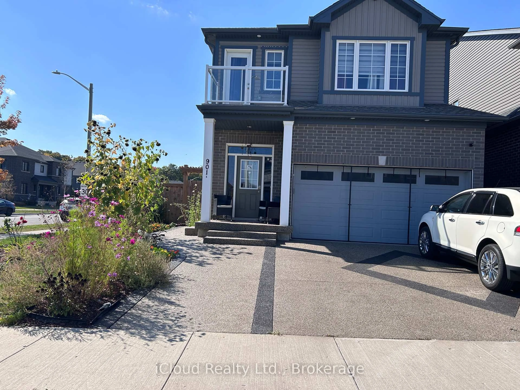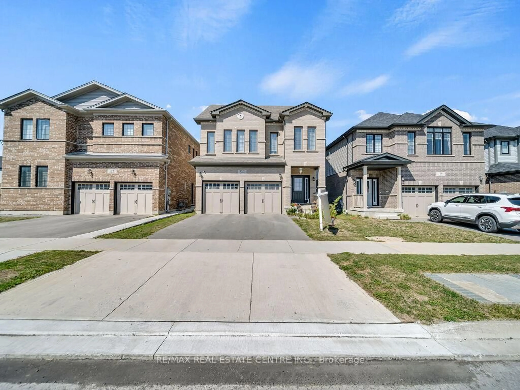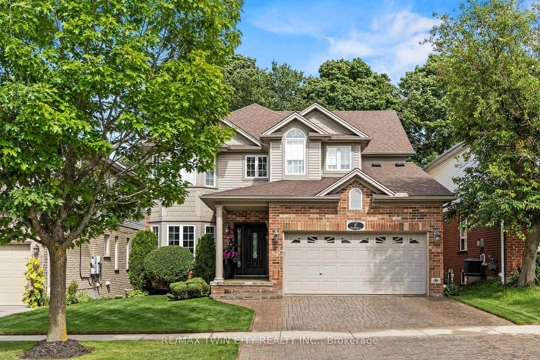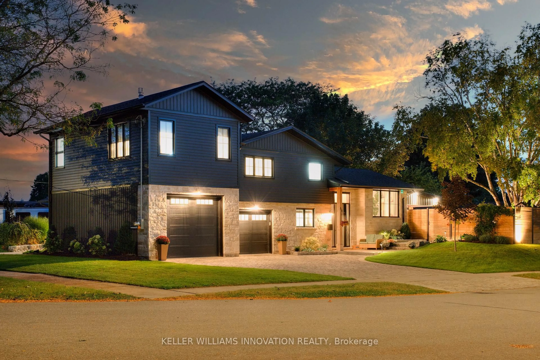134 Tartan Ave, Kitchener, Ontario N2R 0N4
Contact us about this property
Highlights
Estimated valueThis is the price Wahi expects this property to sell for.
The calculation is powered by our Instant Home Value Estimate, which uses current market and property price trends to estimate your home’s value with a 90% accuracy rate.Not available
Price/Sqft$393/sqft
Monthly cost
Open Calculator

Curious about what homes are selling for in this area?
Get a report on comparable homes with helpful insights and trends.
+8
Properties sold*
$890K
Median sold price*
*Based on last 30 days
Description
This stunning 2-year-old corner lot home offers over 3,050 sqft of modern living space with premium upgrades throughout. Featuring 9 ft ceilings on both the main and second floors, and an impressive 10.10 ft ceiling in the foyer, this home is designed to impress. The spacious, open-concept layout includes a huge chef's kitchen with a center island, walk-in pantry, and built-in appliances perfect for entertaining and everyday living. Upstairs, you'll find four generously sized bedrooms. The primary suite includes a walk-in closet and a luxurious ensuite with double sinks, soaker tub, and glass shower. The second and third bedrooms are connected by a Jack & Jill bathroom, while the fourth bedroom enjoys its own private 3-piece bath ideal for guests or older kids. The fully finished basement features high ceilings, large windows, and a separate entrance perfect for in-law living or rental potential. Add your own kitchen to convert it into a legal income suite. With a total of 7 bedrooms and 5 bathrooms, there's plenty of space for growing families or multi-generational living. Conveniently located in one of Kitchener's most desirable neighborhoods, close to schools, parks, groceries, shopping, and restaurants. Turnkey, functional, and beautifully finished this home checks every box.
Property Details
Interior
Features
Exterior
Features
Parking
Garage spaces 2
Garage type Built-In
Other parking spaces 3
Total parking spaces 5
Property History
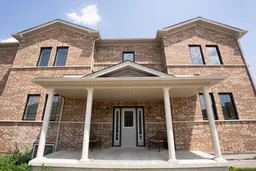 43
43