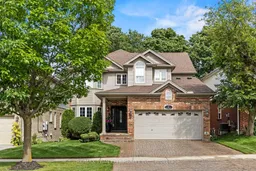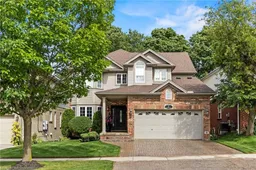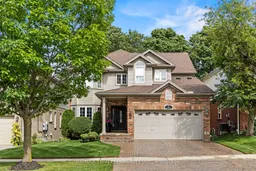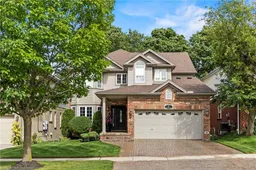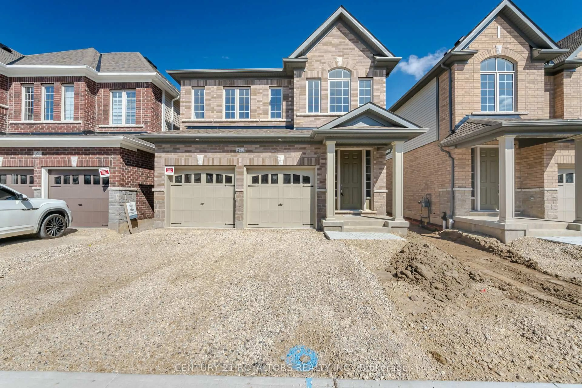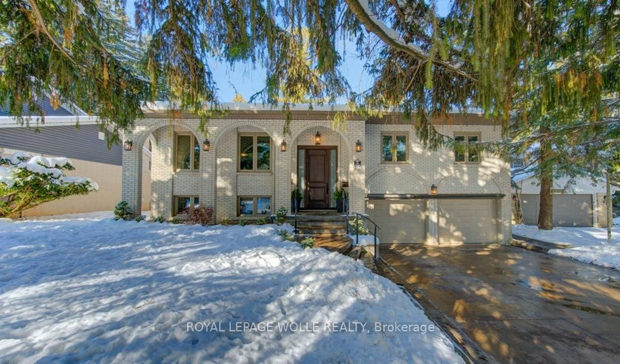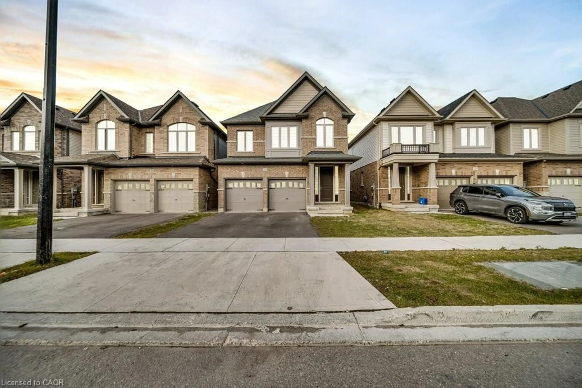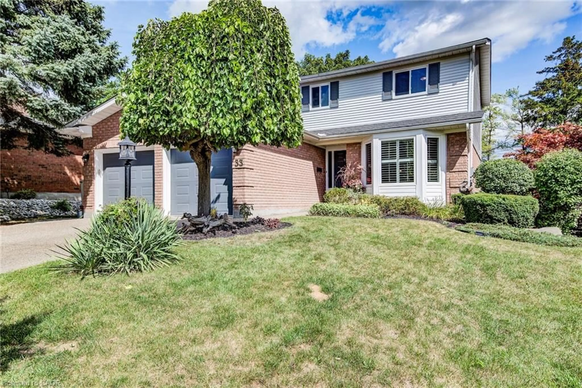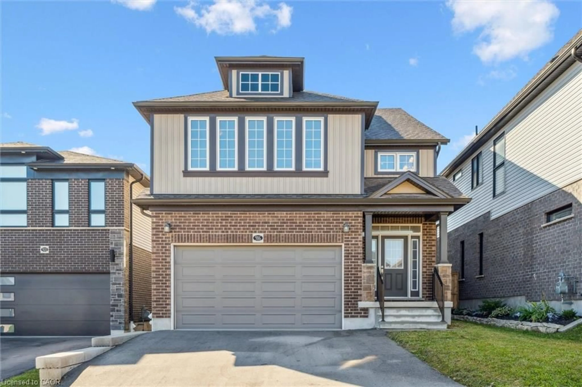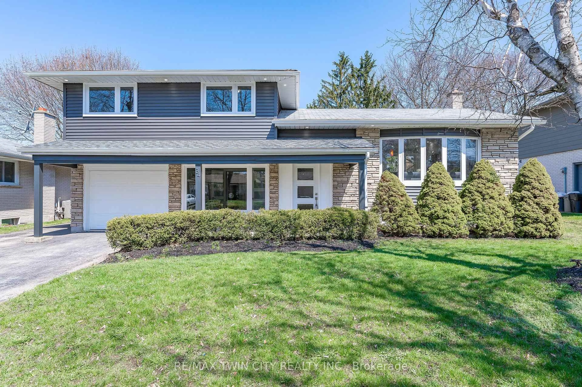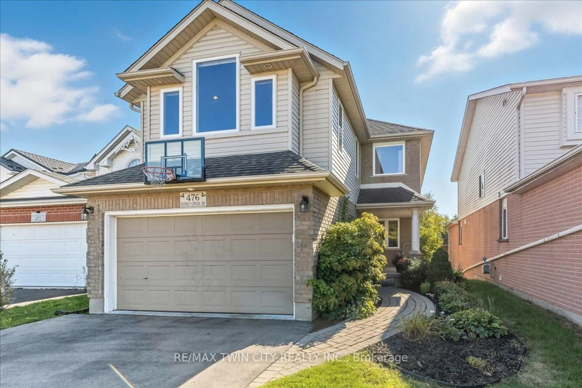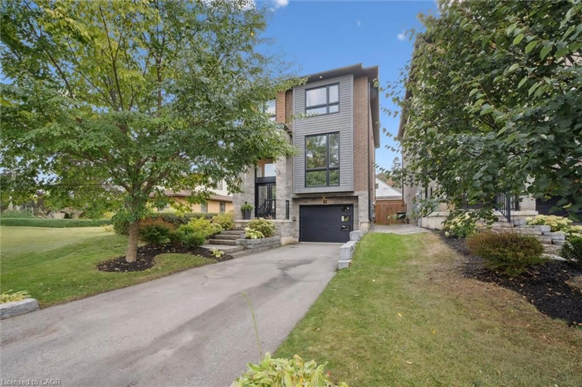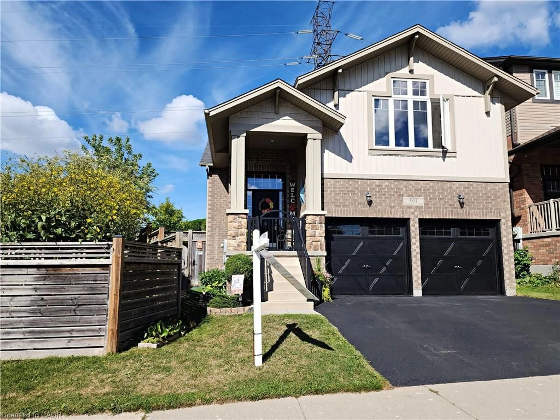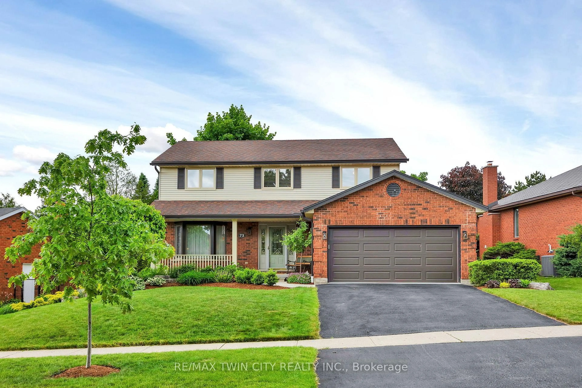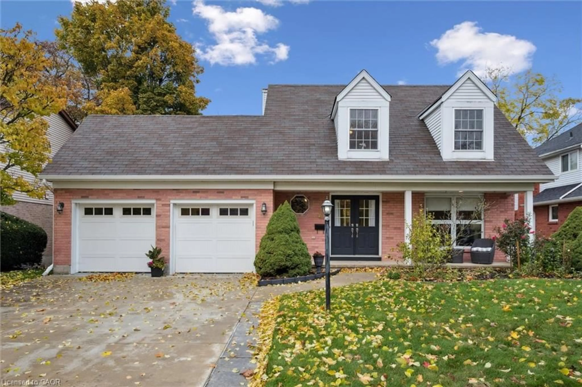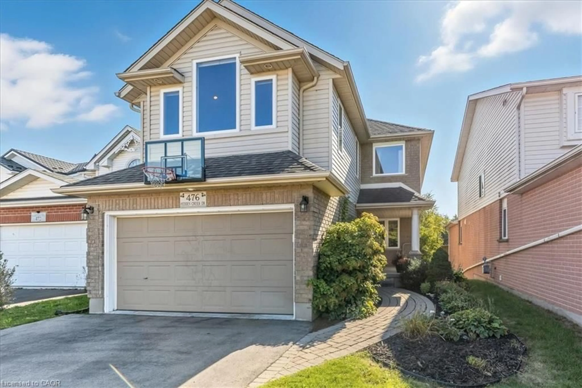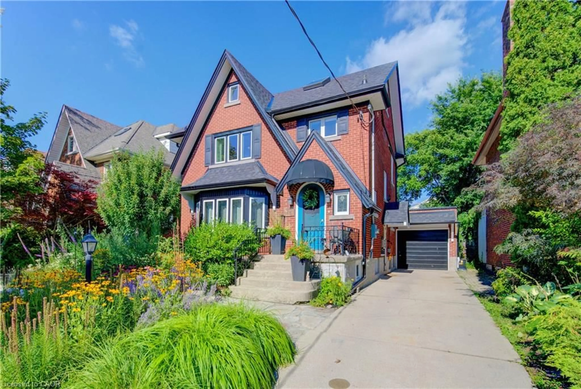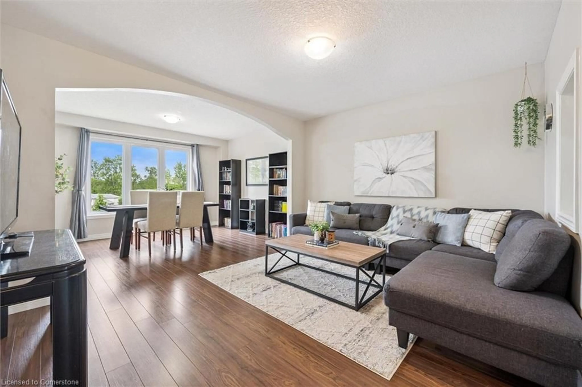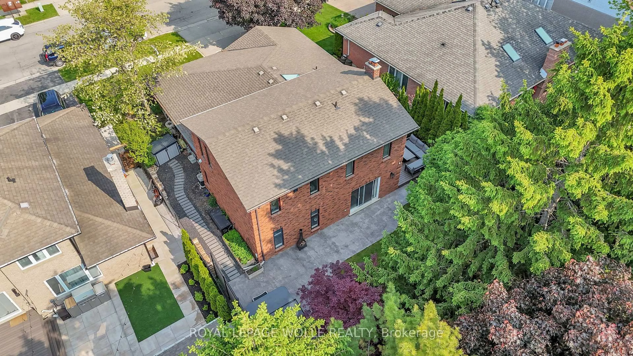Step inside and feel instantly at home. Tucked into Kitcheners family-friendly Brigadoon neighbourhood, this lovingly maintained, one-owner residence blends comfort, functionality, and peace of mind. Known for its strong sense of community, top-rated schools, scenic trails, and quick access to the 401, Brigadoon continues to attract families who value both lifestyle and location. Inside, the renovated kitchen (2018) features quartz countertops, ceramic flooring, and premium appliances, flowing seamlessly into a bright, welcoming family room perfect for everyday moments and easy entertaining. A versatile front room with gas fireplace offers the ideal space for a home office, reading nook, or additional living area. Upstairs, engineered hardwood flooring (2022) adds warmth and style, while the spacious primary bedroom includes a beautifully updated ensuite with marble-topped vanity and glass shower. Downstairs, the walk-out lower level adds exceptional flexibility with a full bath, gym, games room, and partial kitchenette making it ideal for multigenerational living or growing teens. The backyard is a true retreat: tree-lined, fully fenced, and backing onto green space, with a raised deck, covered patio, landscape lighting, and irrigation system. This is a home that grows with you offering the space, setting, and sense of community your family deserves.
Inclusions: Dishwasher, Dryer, Freezer, Garage Door Opener, Range Hood, Refrigerator, Stove, Washer, Window Coverings
