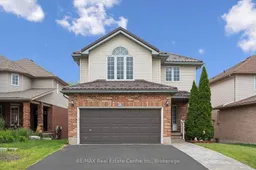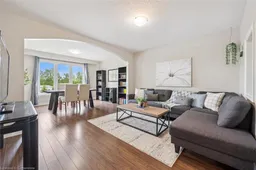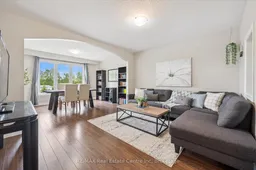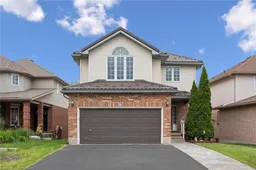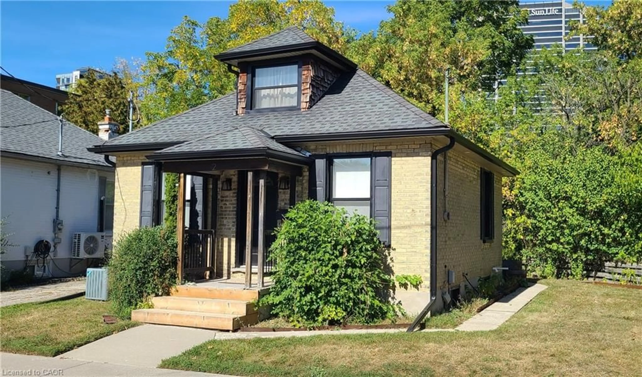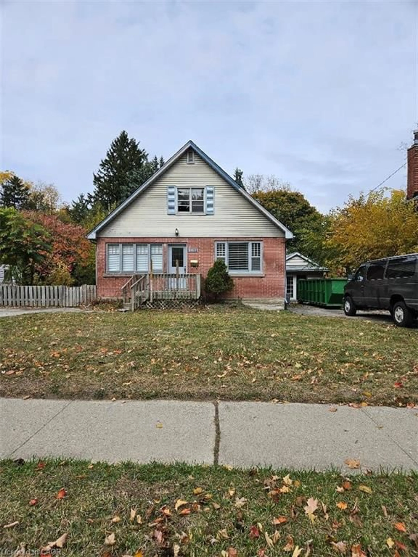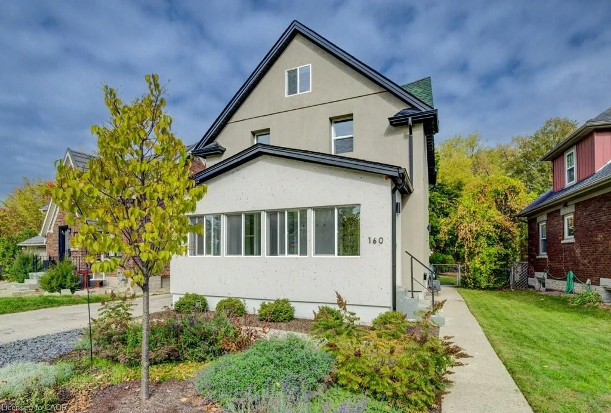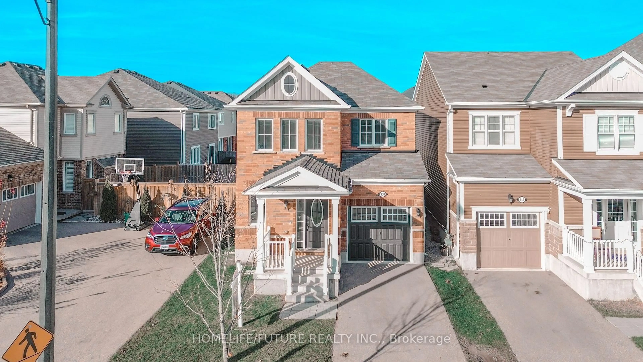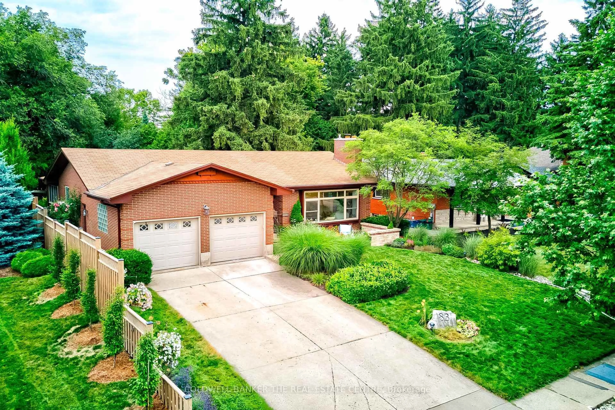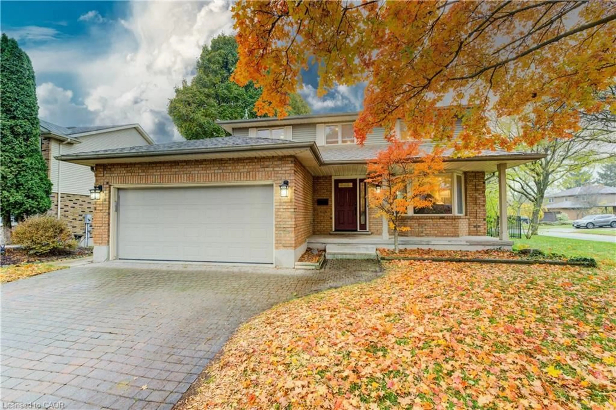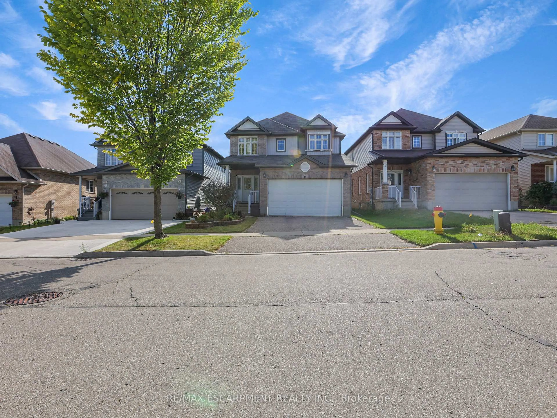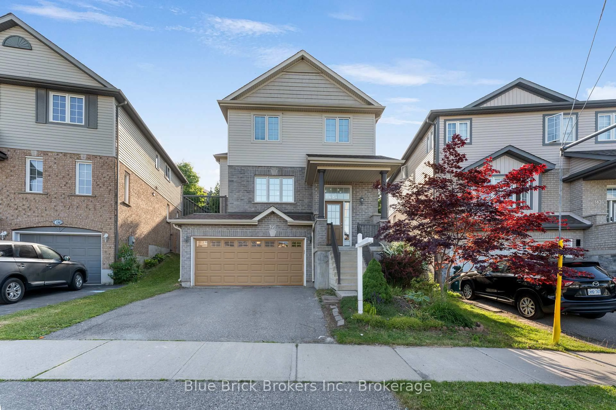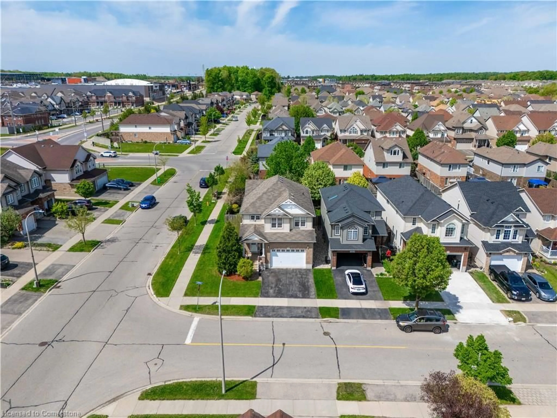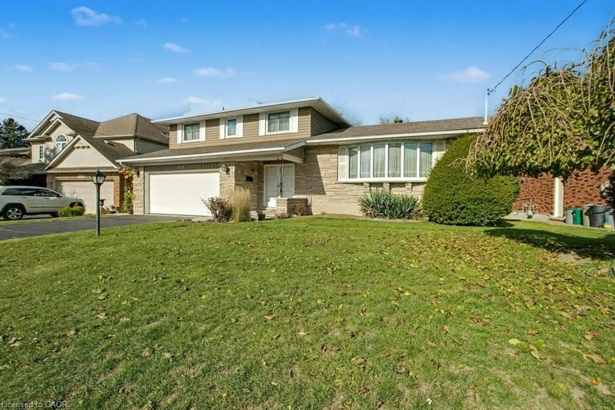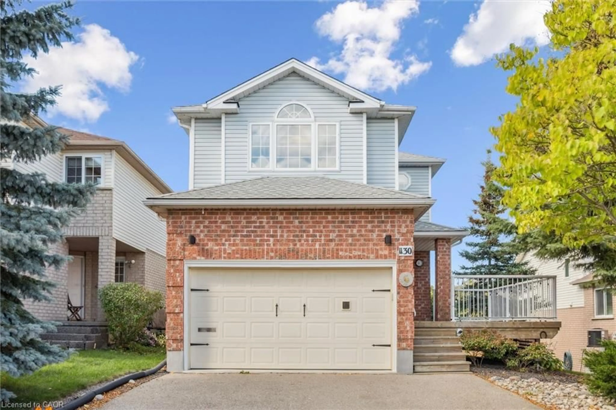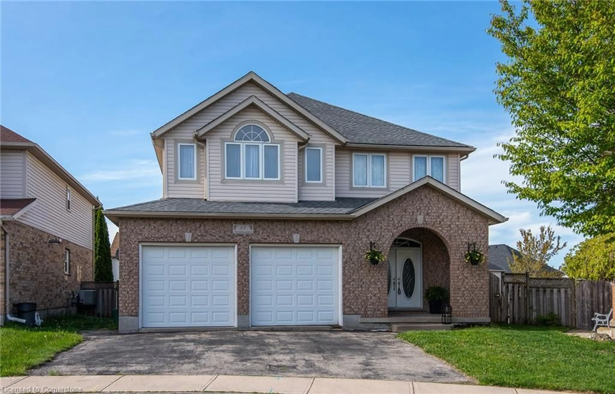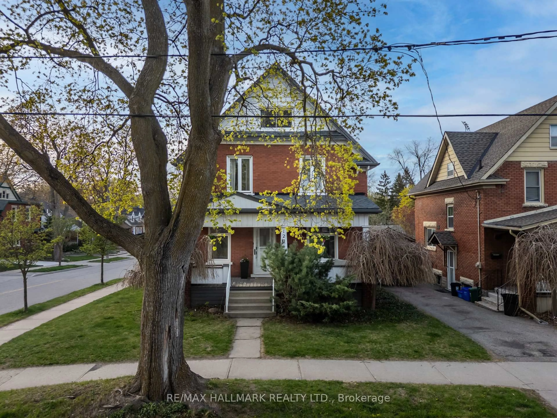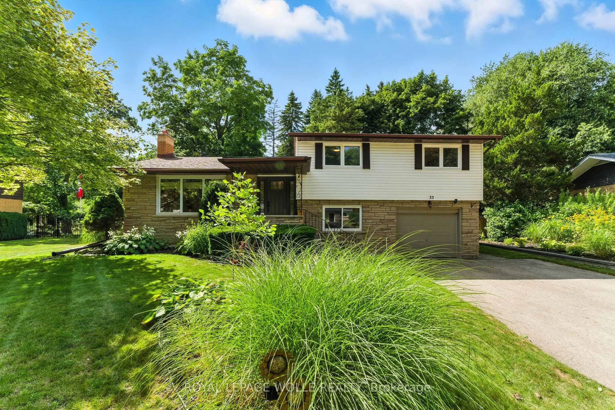Warm & inviting 3+1 bdrm home nestled in one of Kitchener's most desirable neighbourhoods! From the moment you step inside you're greeted by living/dining area where rich hardwood floors & large windows bathe space in natural light. Arched window adds elegant touch that seamlessly separates the rooms while maintaining an open feel. Eat-in kitchen with S/S appliances, glass tile backsplash, lots of cabinetry & centre island W/breakfast bar-ideal for casual meals & entertaining. Off dinette is generous pantry to keep everything organized & within reach. Sliding doors lead to back deck offering extension of the living space & creating perfect indoor-outdoor connection for BBQs & relaxing in the sunshine. A few steps up the family room provides cozy retreat W/arched window, soft pot lighting & fireplace. Convenient 2pc bath completes main level. Upstairs primary bdrm W/hardwood, abundant closet space & large window. 5pc ensuite W/soaker tub, sep shower & dbl-sink vanity. 2 add'l large bdrms share a full bathroom. An add'l family area on this level provides endless possibilities-perfect as playroom, hobby space, office or movie nook. Finished bsmt offers W/O in-law suite! Space includes large living area W/sliding doors & windows that make it bright & inviting. Spacious bdrm & 3pc bath make it ideal for extended family or guests. Outside enjoy fully fenced backyard W/room for kids & pets to play. Raised deck provides fantastic spot to unwind, entertain & enjoy the peaceful setting. Heat pump, furnace & tankless water heater (owned) all done last yr & metal roof in 2018 W/lifetime warranty for peace of mind for yrs to come! Around the corner from Briarfield Park & Idlewood Creek Natural Area offering trails & outdoor escapes. Chicopee Park is yr-round destination W/skiing, tubing, camps & more for the whole family. Mins from Fairview Park Mall where variety of shops, restaurants & services make daily life convenient. Easy access to Hwys 7/8 & 401 makes commuting a breeze!
Inclusions: Dishwasher, Dryer, Washer, Fridge X2, Stove X2, Tankless Water Heater.
