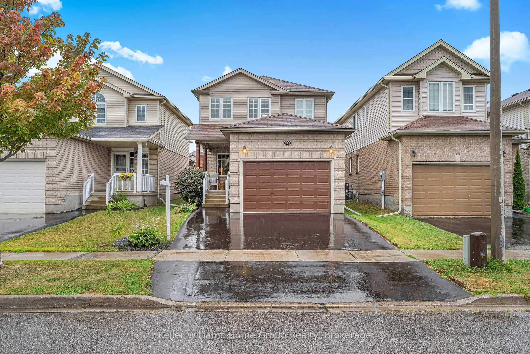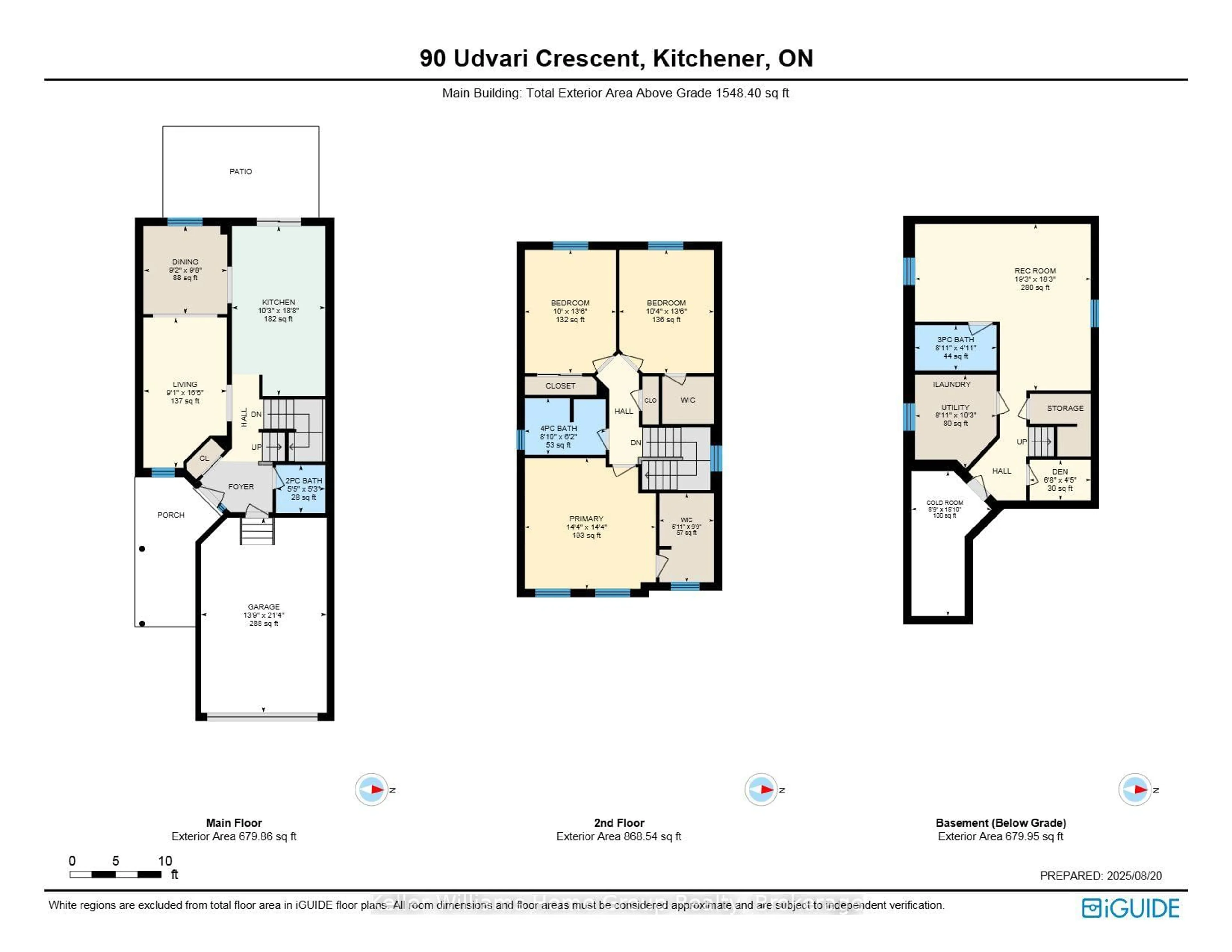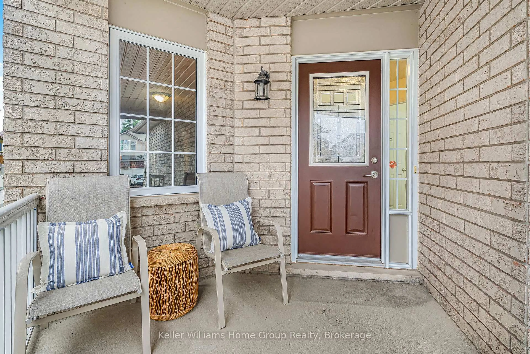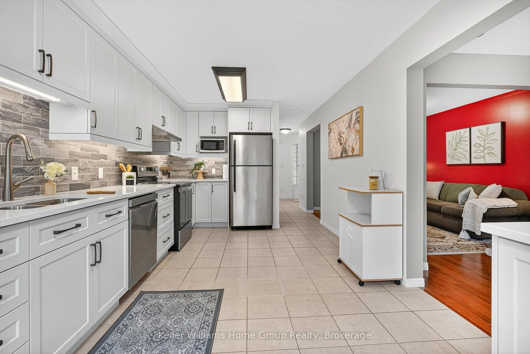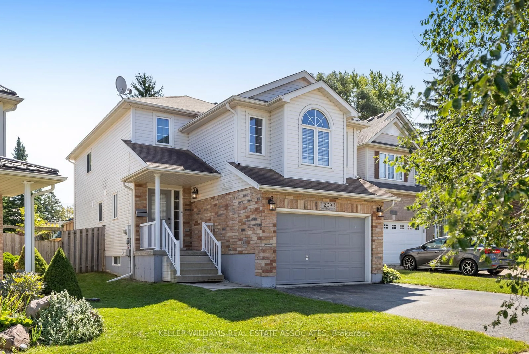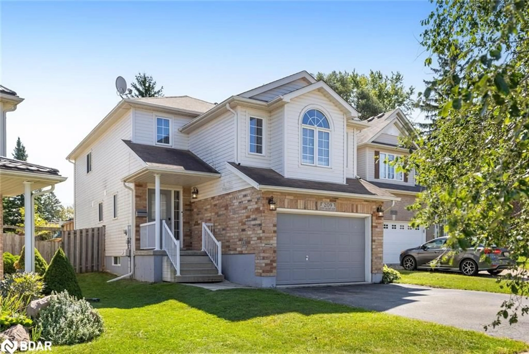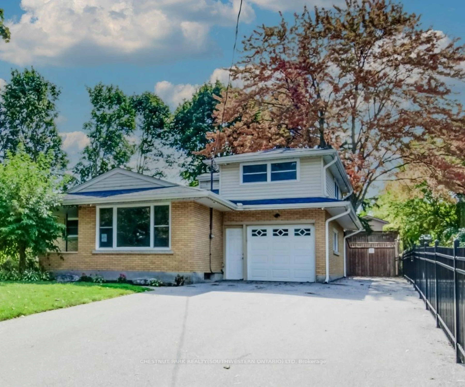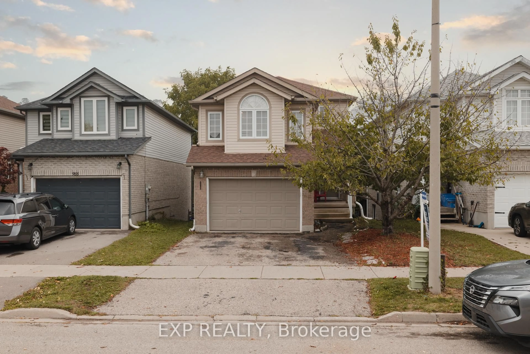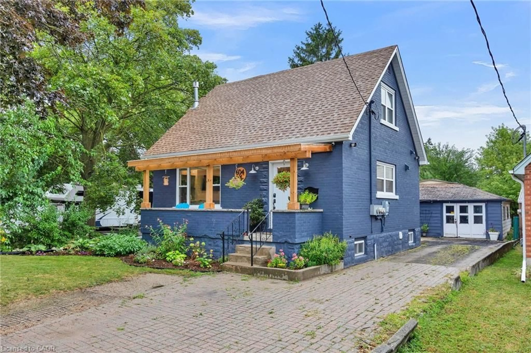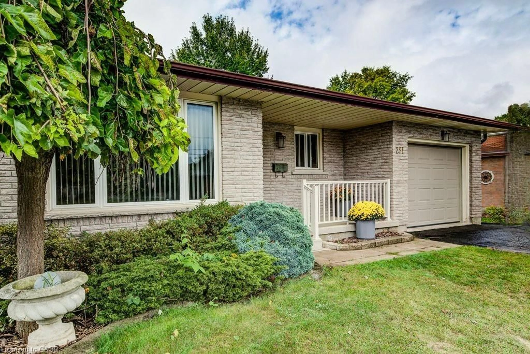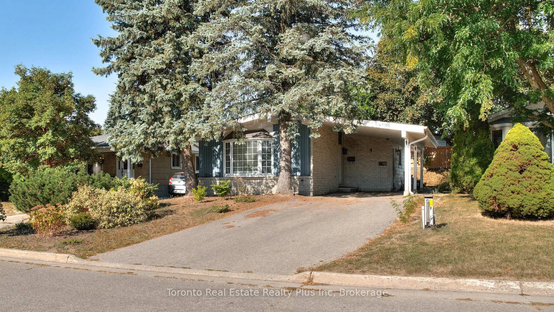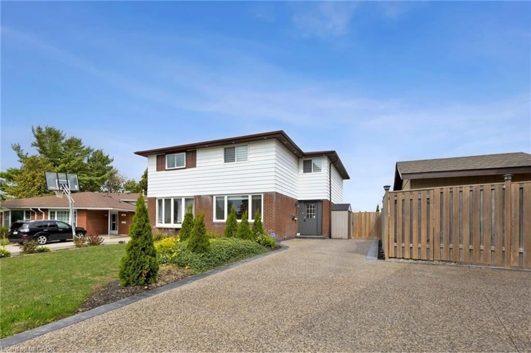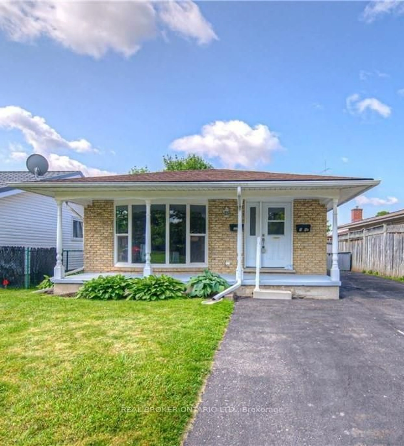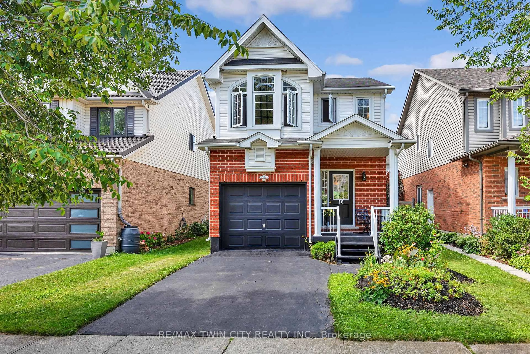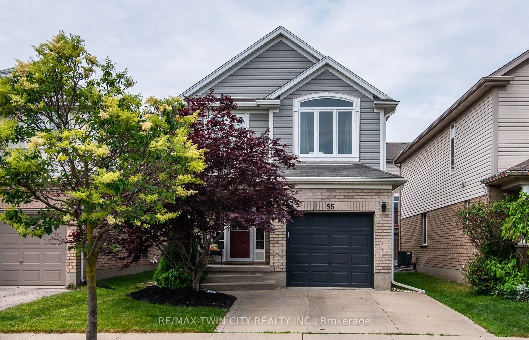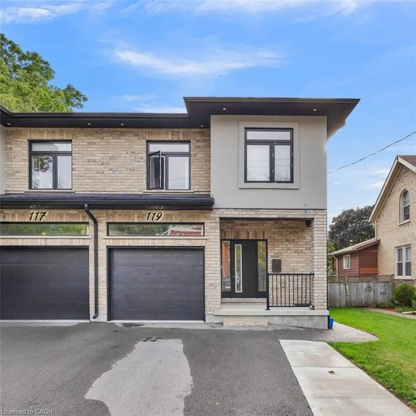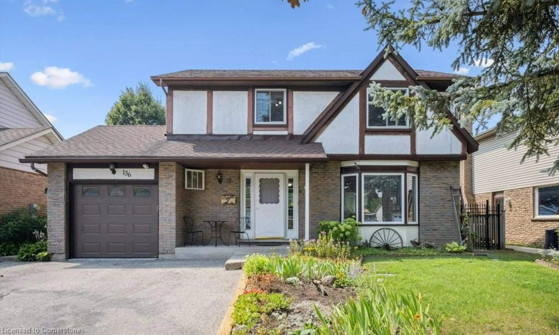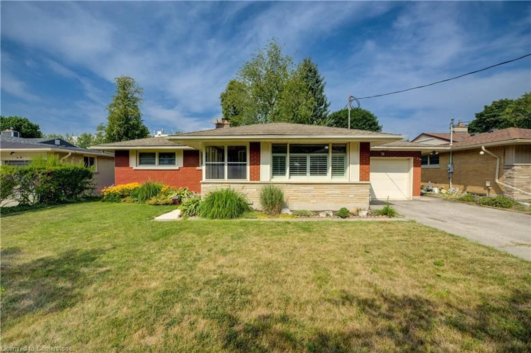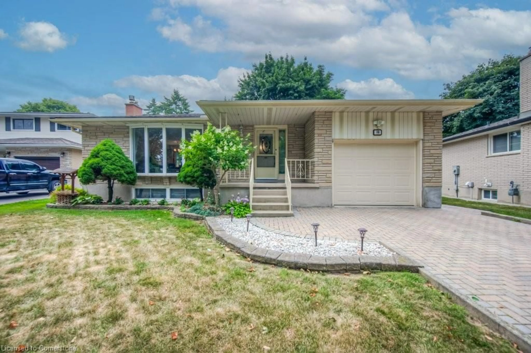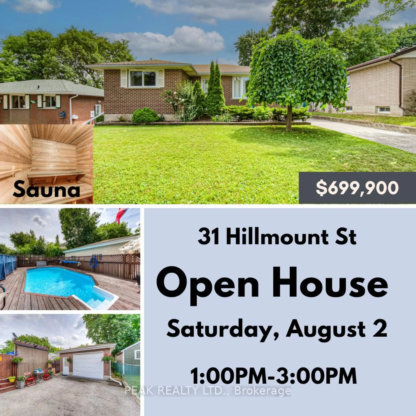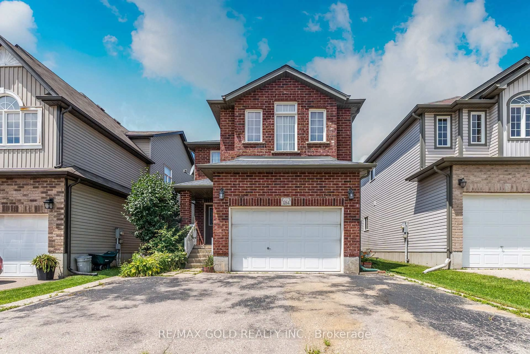90 Udvari Cres, Kitchener, Ontario N2N 0A2
Contact us about this property
Highlights
Estimated valueThis is the price Wahi expects this property to sell for.
The calculation is powered by our Instant Home Value Estimate, which uses current market and property price trends to estimate your home’s value with a 90% accuracy rate.Not available
Price/Sqft$630/sqft
Monthly cost
Open Calculator

Curious about what homes are selling for in this area?
Get a report on comparable homes with helpful insights and trends.
+2
Properties sold*
$1M
Median sold price*
*Based on last 30 days
Description
Beautifully Updated Family Home with Over $50K in Recent Upgrades!Welcome to this move-in-ready 3-bedroom, 2.5-bath 2-storey home, with fully finished basement and a 3 piece washroom with Luxury Vinyl plank flooring( 2024), perfectly located in a safe, family-friendly neighborhood close to schools, shopping, public transit, and just minutes to major highways, ideal for growing families or first-time buyers!Enjoy peace of mind with over $50,000 in upgrades completed in the last 3 years, including: Modern remodeled kitchen with quartz countertops, stylish backsplash (2023), generous cabinet space, and select new appliances.New stove( 2023) and dishwasher( 2025), High-efficiency gas furnace and central A/C and Water Softener ( 2022).Brand new asphalt driveway (2025).Spacious, bright, and well-maintained, this home offers the perfect blend of comfort and convenience for todays busy lifestyle. Whether you are starting a family or stepping into homeownership, this is a fantastic opportunity to own a stylish, upgraded home in a great location! Call today for your private viewing!
Upcoming Open House
Property Details
Interior
Features
Main Floor
Living
2.78 x 5.02Above Grade Window
Dining
2.8 x 2.95Above Grade Window
Powder Rm
0.0 x 0.02 Pc Bath
Kitchen
3.11 x 5.68B/I Dishwasher / Above Grade Window / B/I Stove
Exterior
Features
Parking
Garage spaces 1.5
Garage type Attached
Other parking spaces 2
Total parking spaces 3
Property History
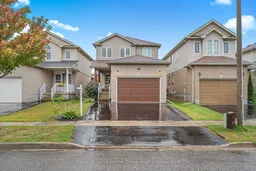 22
22