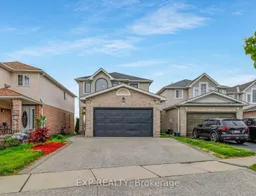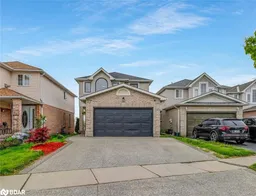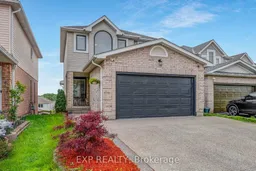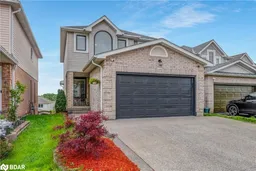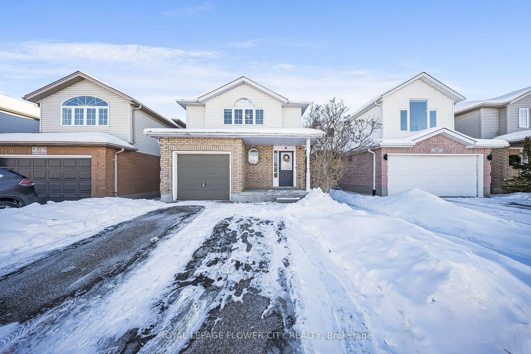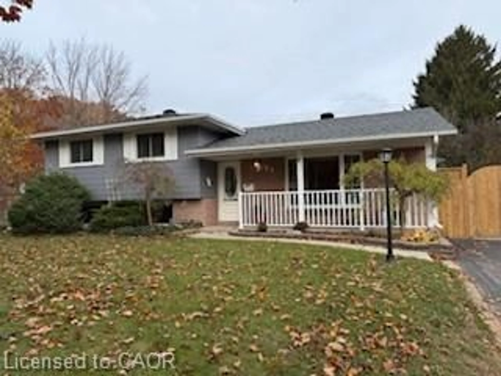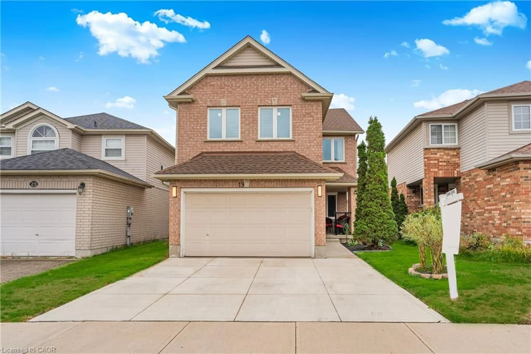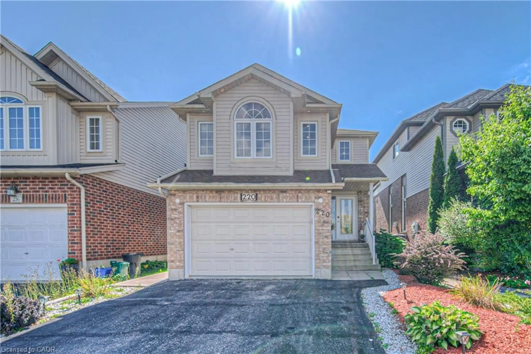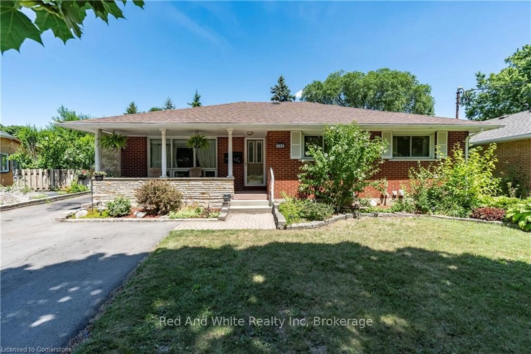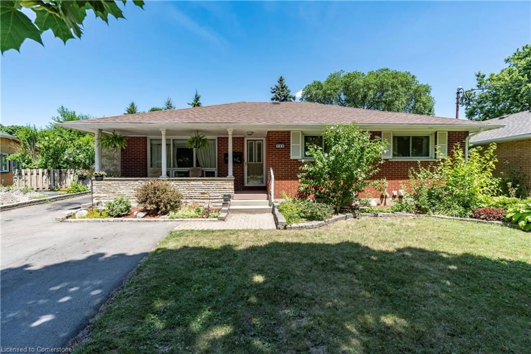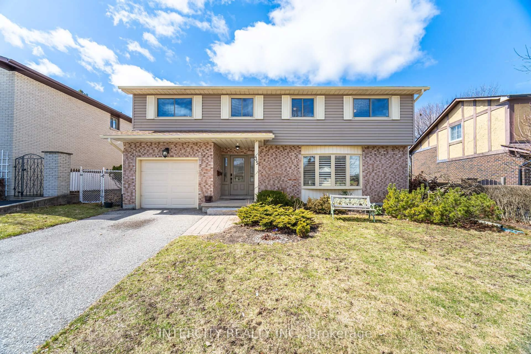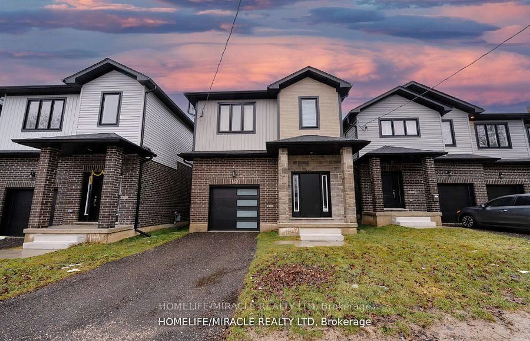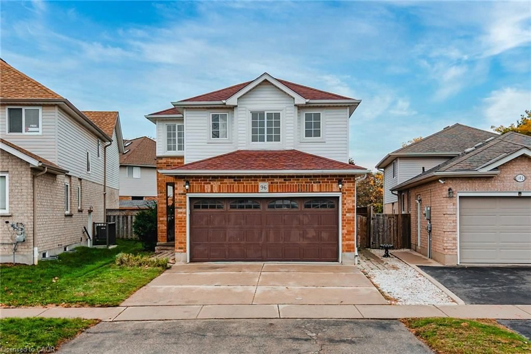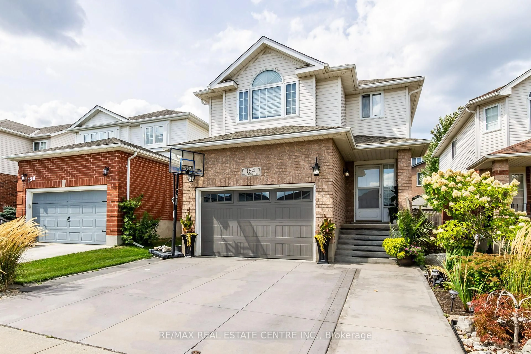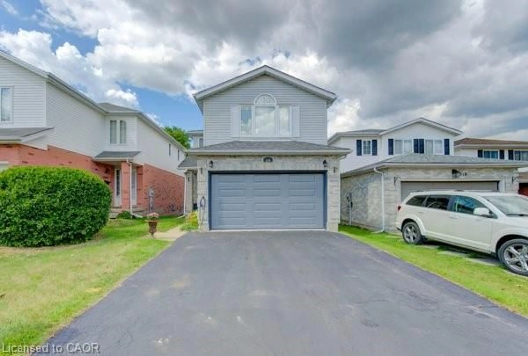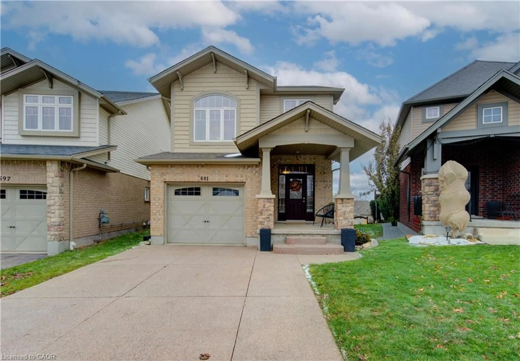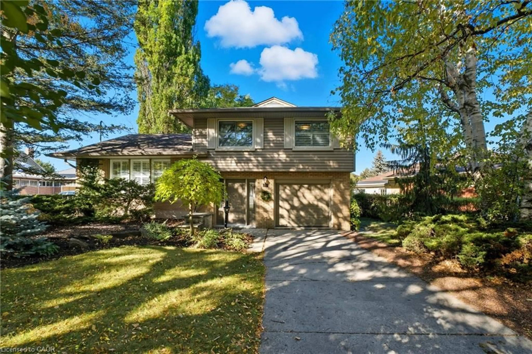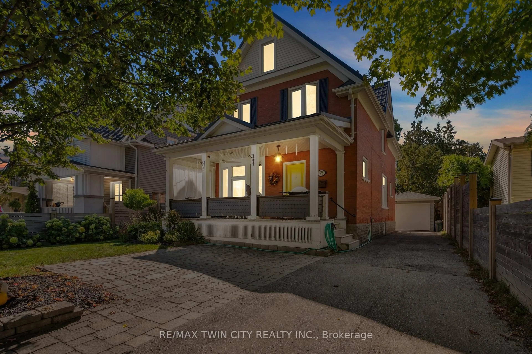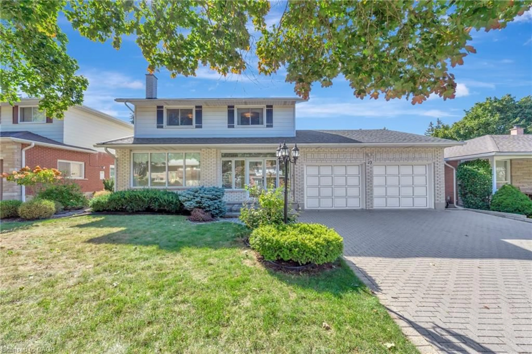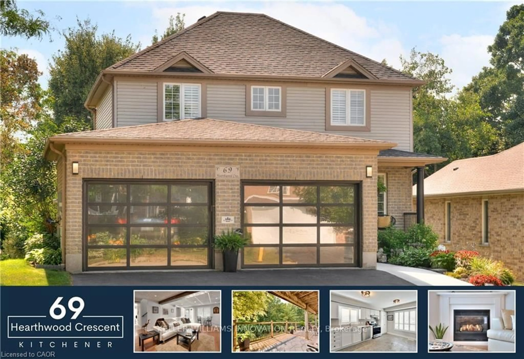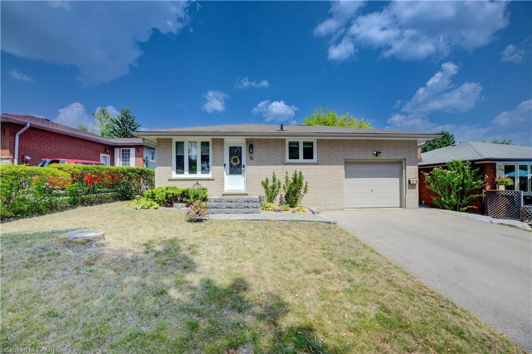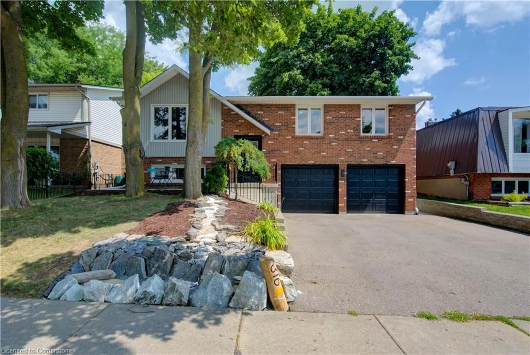This beautifully maintained home is loaded with upgrades and features ideal for modern living. Enjoy peace of mind with new windows and doors (2023), new shingles (2019), and a new 200V upgraded electrical panel. Outdoor living is a dream with a custom-built 2-storey deck (2022), new Jacuzzi (2022), aggregated concrete driveway, and foyer landing pad (9x22), plus a new fence (2019) for added privacy. The interior showcases a renovated kitchen (2019) featuring new cabinets, countertop, backsplash, sink, faucet, and stove. Recent appliance updates include a new SS fridge and dishwasher (2024), eco-friendly washer/dryer (2020), and a Nest smart thermostat (2018). The entire house was freshly painted in 2025, and features new light fixtures (2019) throughout. Major mechanical upgrades include a new furnace and A/C (2019). Basement renovations completed in 2017 include new flooring and a full bathroom remodel. This home offers 3+2 bedrooms and 3.5 baths, including a fully legal 2-bedroom basement apartment with a separate entrance, full kitchen, living/dining area, laundry, and full bath. The space is perfect for rental income or extended family living. Additional features include a 2-car garage, 3-car driveway parking, a cold room, and a walk-in basement storage area. Move-in ready and thoughtfully updated throughout, this home offers comfort, convenience, and incredible value.
Inclusions: Hot tub, backyard patio set, all existing light fixtures, 2 refrigerators, 2 stoves, 1 dishwasher, 1 microwave, and all window blinds.
