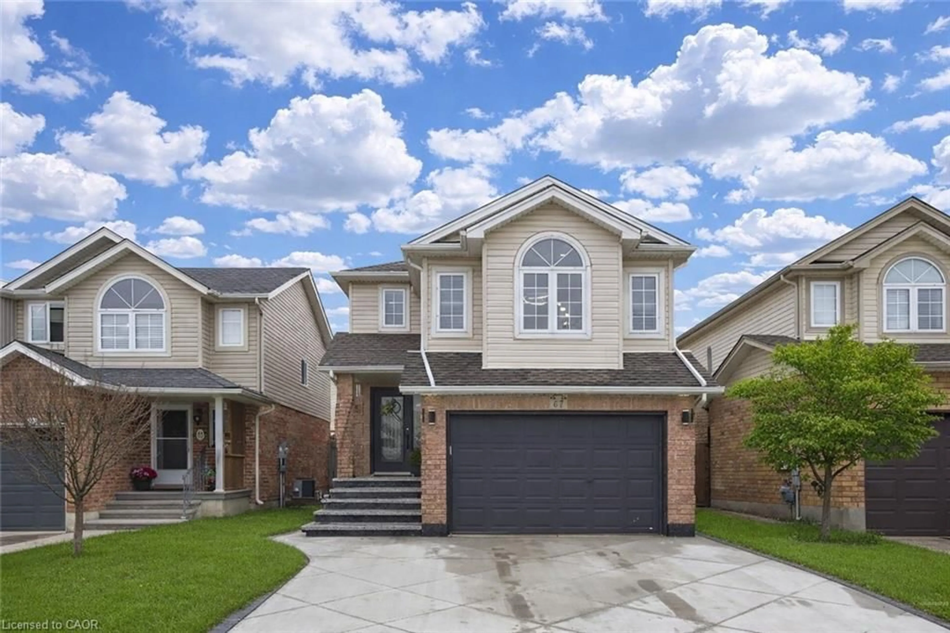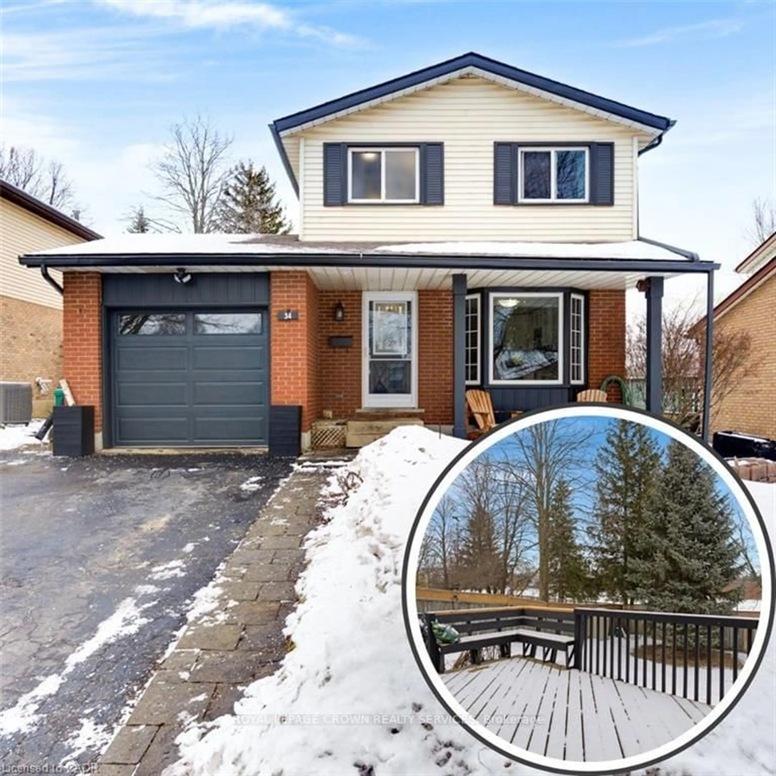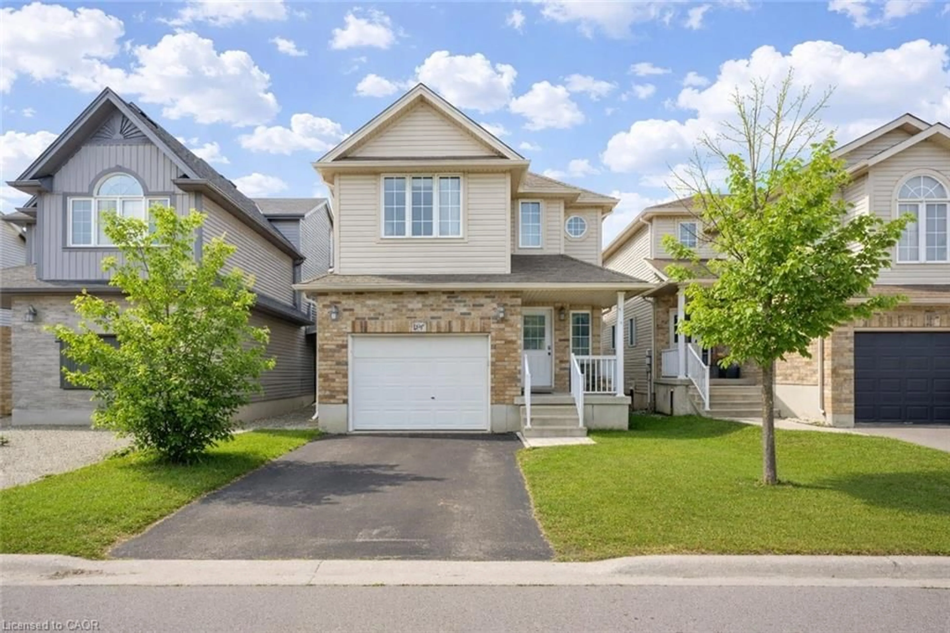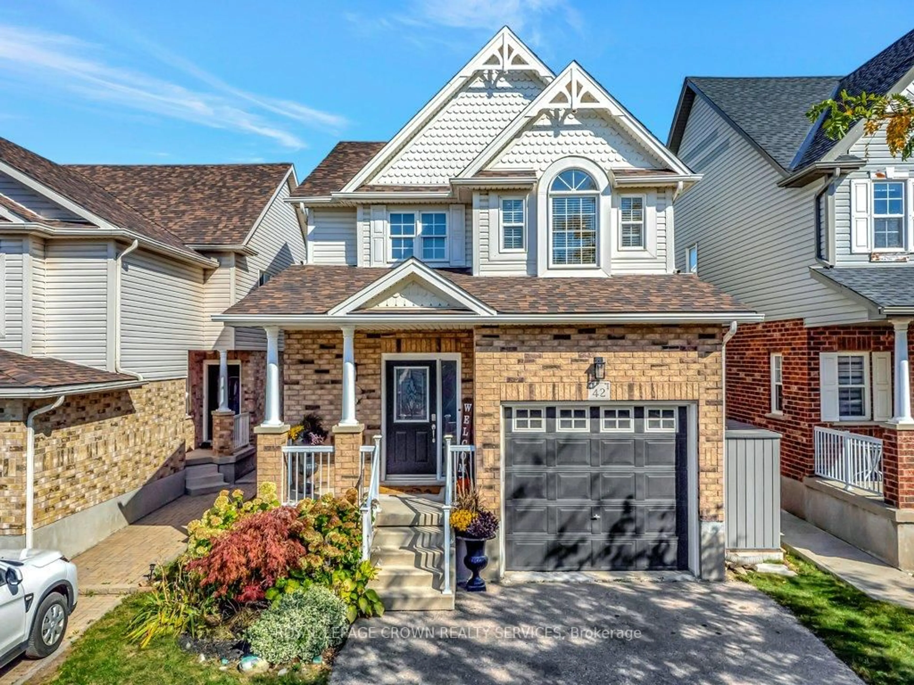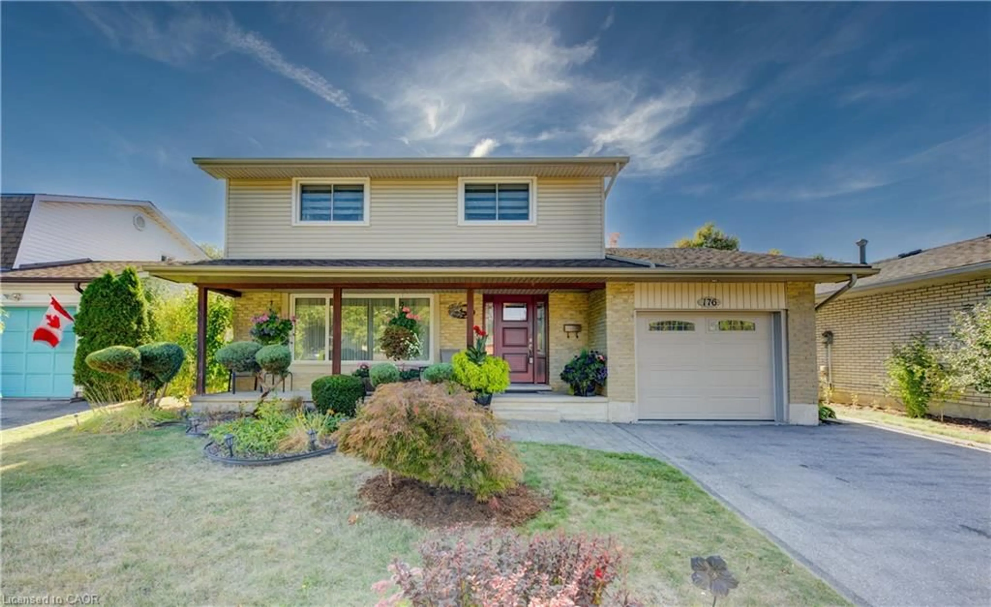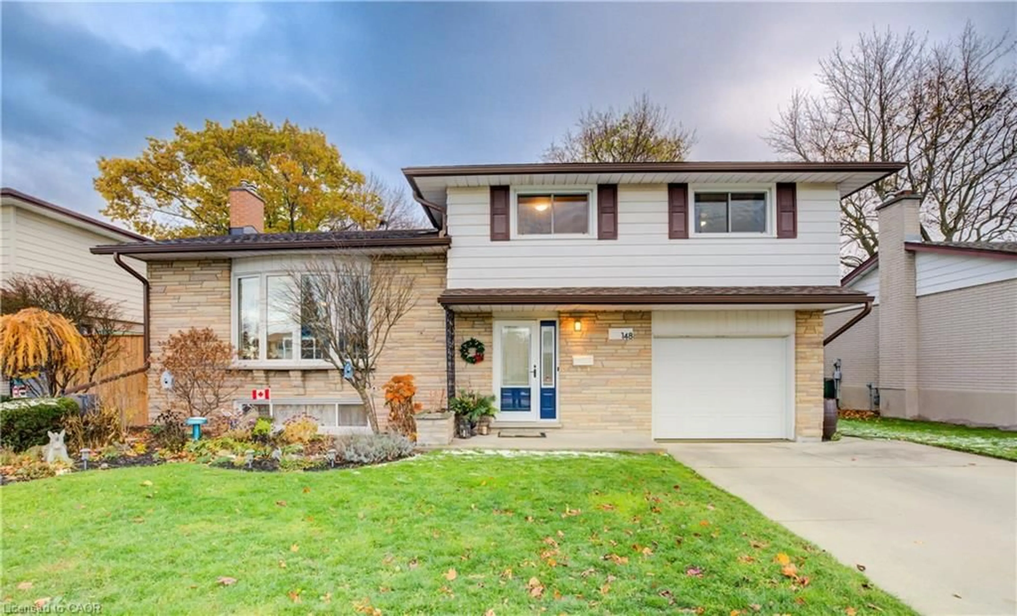Conveniently situated in a quiet neighbourhood, close to parks, schools, shopping and highway access, this lovely home has everything you need and more. The entire main level of this raised bungalow has gorgeous rich wood floors. The kitchen includes a large island and is spacious with beautiful cherry cupboards and live edge granite counters. The large sunroom, off the dining area lives up to it's name - with windows all around, a skylight in it's vaulted ceiling - it always feels like summer! Patio doors continue this bright space leading you to an equally impressive two level deck, creating the complete package for all your entertaining needs. All three bedrooms on this level will accommodate a queen size bed. The primary bedroom would easily allow for a king size. The lower level has a generous sized family room, another full bathroom and a fourth bedroom. There is garage and outdoor access from this level, which would allow for easy conversion into an in-law suite, should that be desired. This home has great curb appeal, with a nice 50' lot, beautiful landscaping and extra wide double driveway. The two door double car garage is the icing on the cake. It is extra deep, allowing for ample storage, as well as vehicles. The man door at the side provides easy access, without needing to lift the car doors. This really is a lovely house... maybe, the one you will enjoy calling "home"
Inclusions: Dishwasher,Dryer,Freezer,Gas Stove,Microwave,Range Hood,Refrigerator,Smoke Detector,Washer,Window Coverings
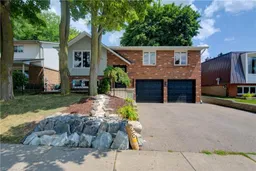 44
44

