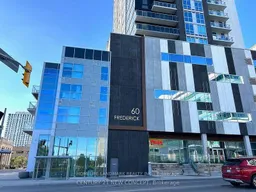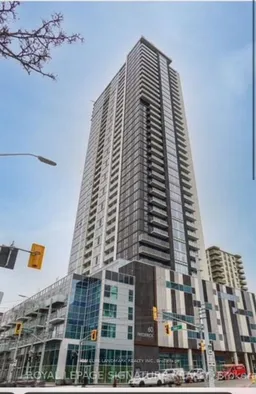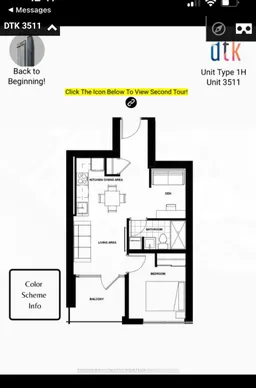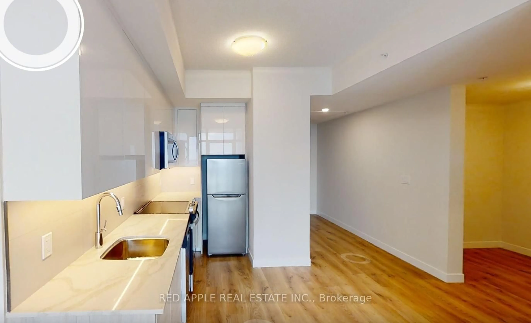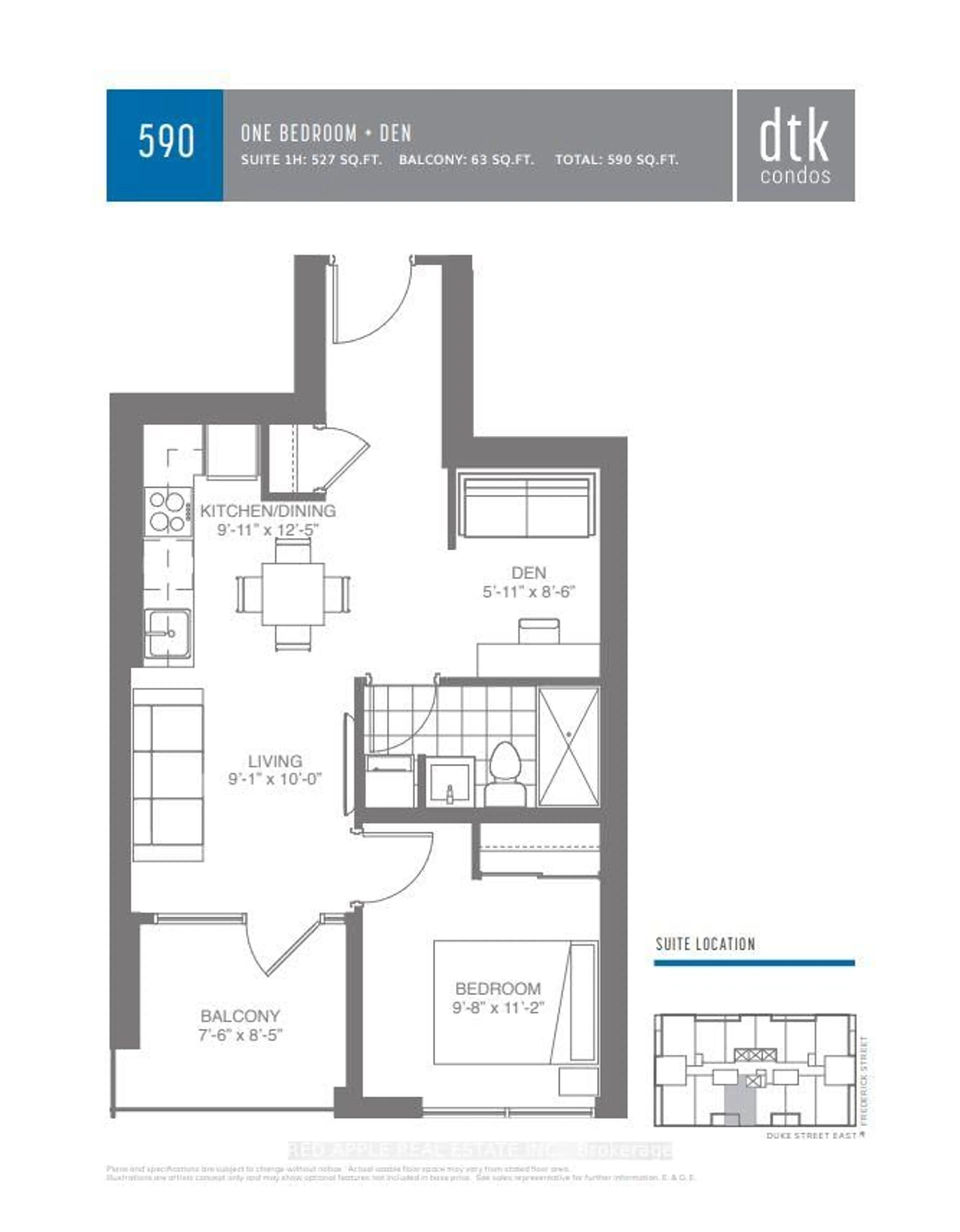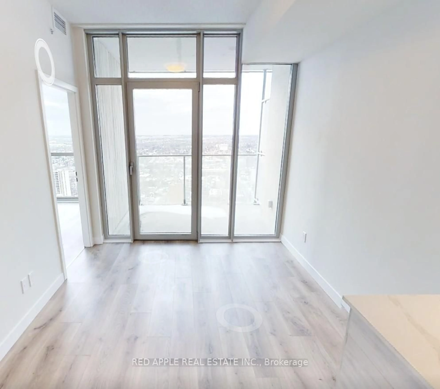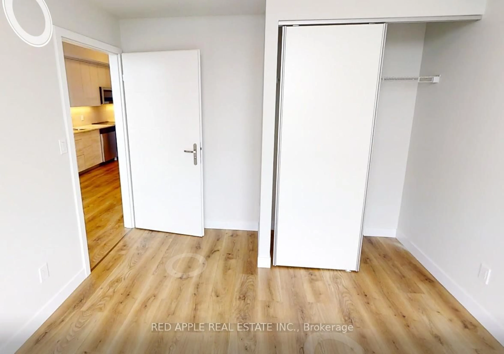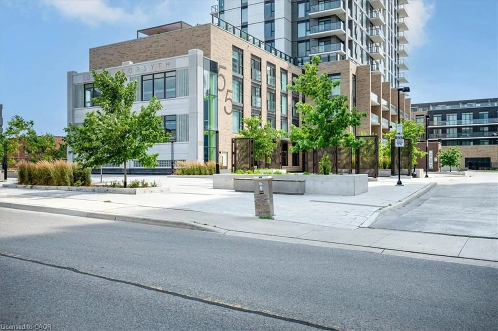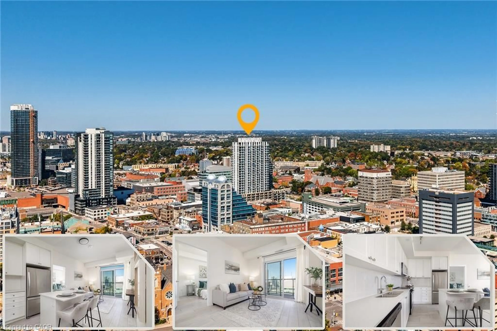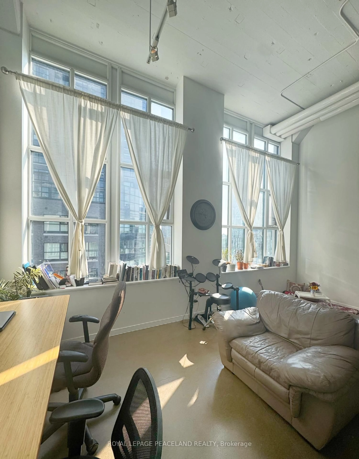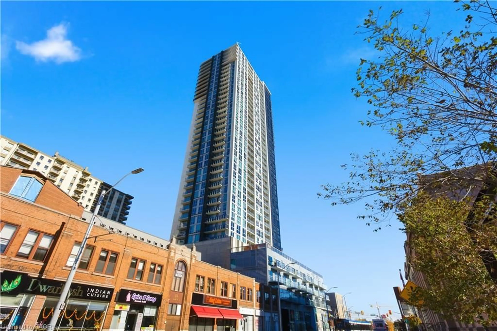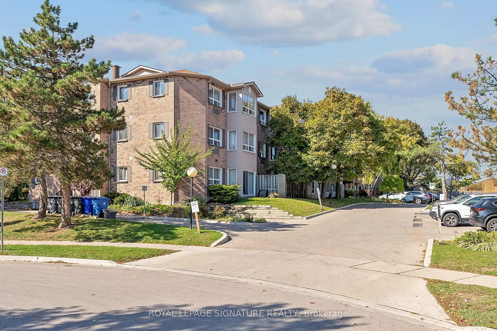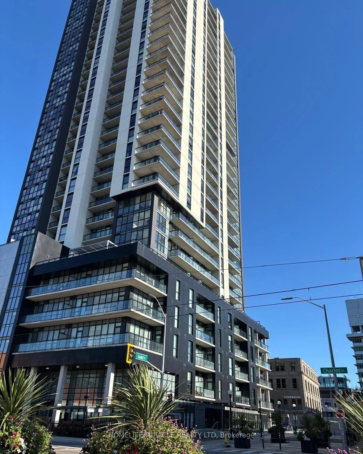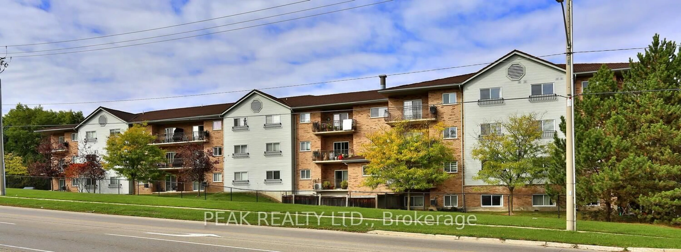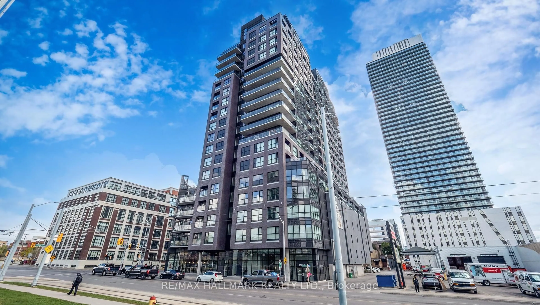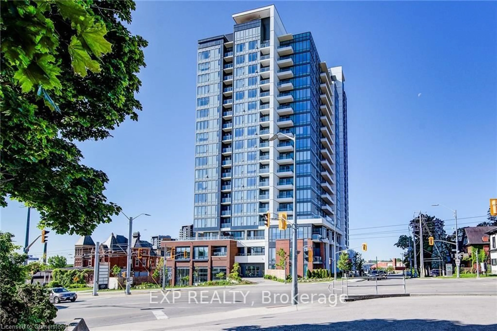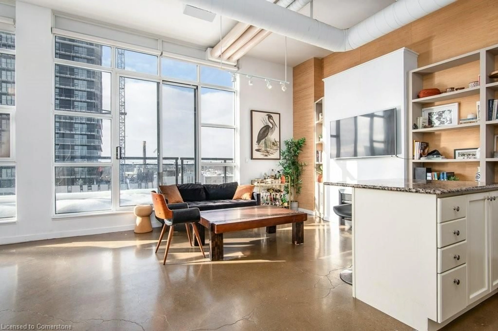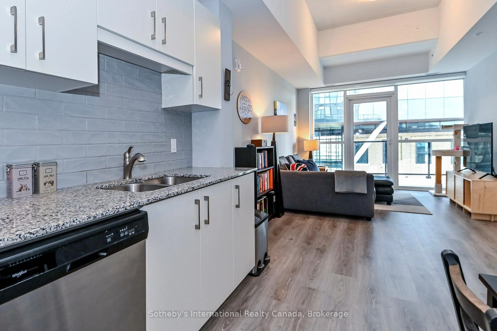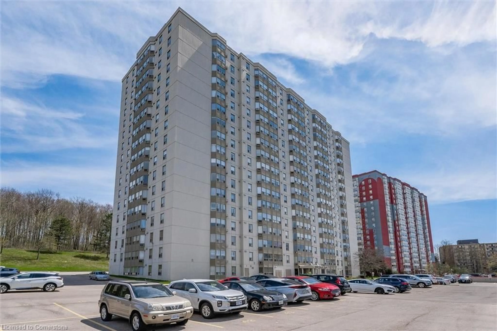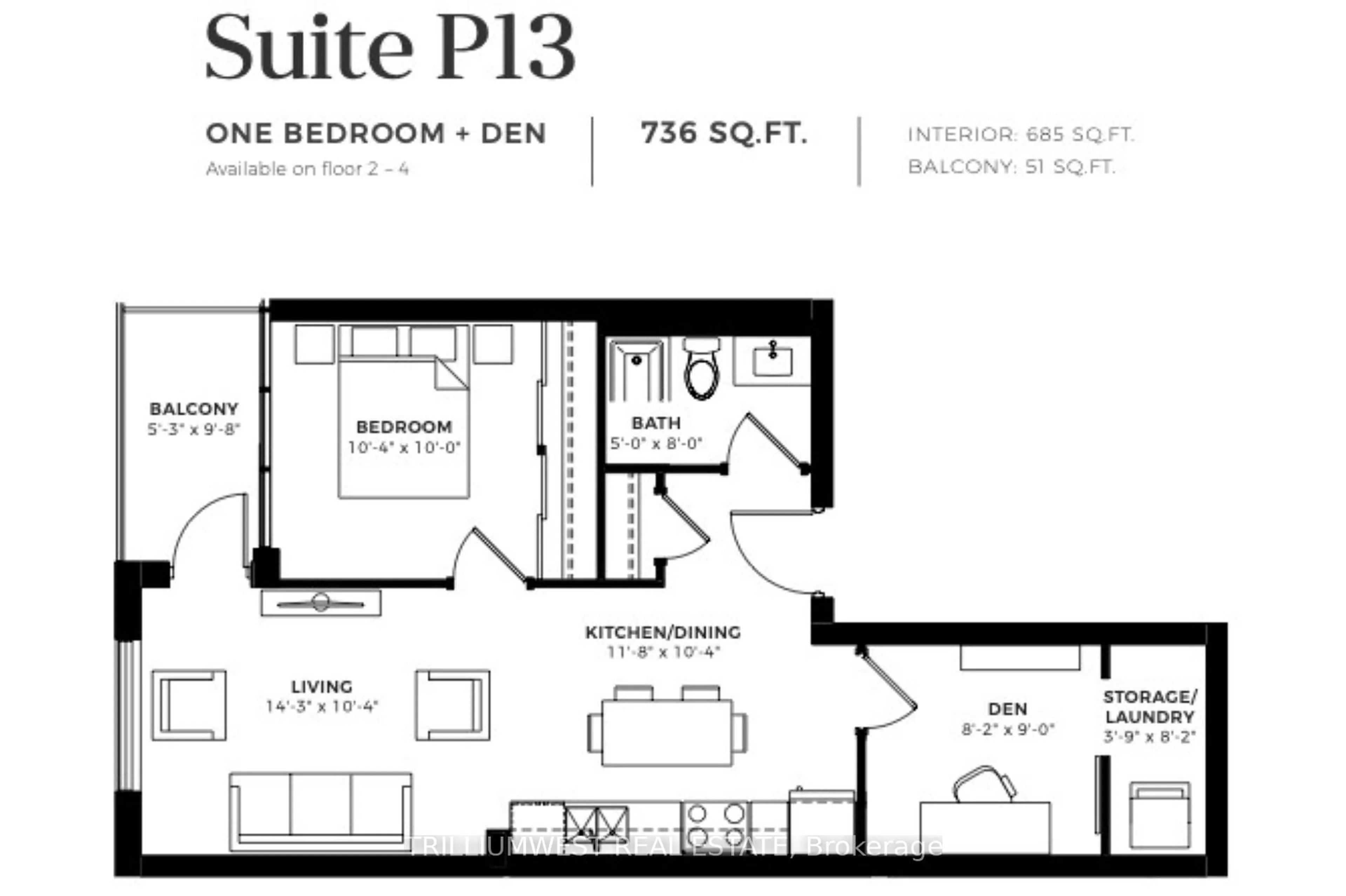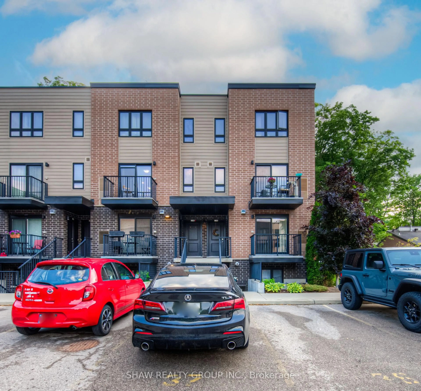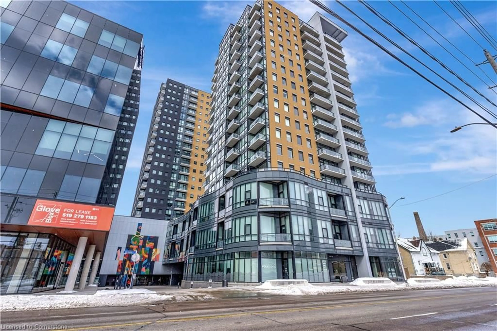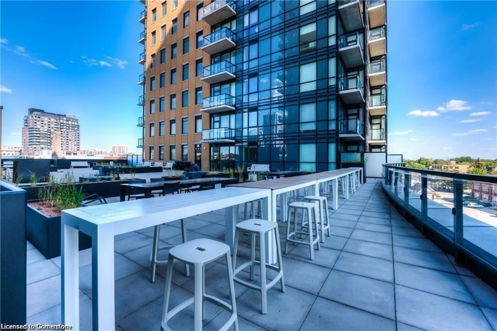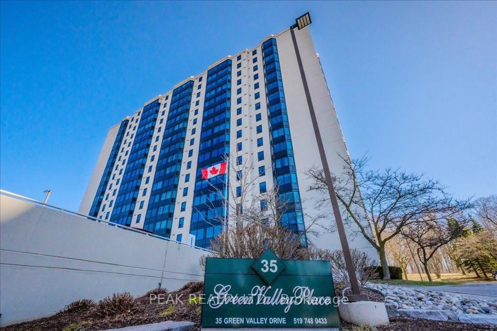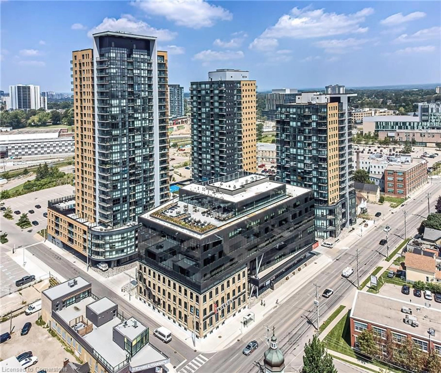60 Frederick St #3511, Kitchener, Ontario N2H 0C7
Contact us about this property
Highlights
Estimated valueThis is the price Wahi expects this property to sell for.
The calculation is powered by our Instant Home Value Estimate, which uses current market and property price trends to estimate your home’s value with a 90% accuracy rate.Not available
Price/Sqft$615/sqft
Monthly cost
Open Calculator

Curious about what homes are selling for in this area?
Get a report on comparable homes with helpful insights and trends.
*Based on last 30 days
Description
DTK Condo Living! Sleek 1 Bedroom + Den with jaw-dropping 35th-floor views in the heart of Downtown Kitchener! This bright, open-concept suite boasts floor-to-ceiling windows, quartz countertops, stainless steel appliances, and in-suite laundry.At DTK Condos, its more than a homeits a lifestyle. Enjoy concierge service, fitness centre, yoga studio, party lounge, private meeting spaces, and a rooftop terrace complete with BBQs, seating areas, and even a mini dog park. What's more? Free internet and a locker for extra storage! Step outside and you are just minutes from the Kitchener Farmers Market, shops, restaurants, entertainment, Conestoga College, University of Waterloo, and Wilfrid Laurier University. With the ION LRT and GRT bus stops at your doorstep plus close access to the GO Station, with a 97/100 walk score, commuting has never been easier! Whether you are a first time home buyer or a seasoned investor, this upbeat location appeals both professionals and students, and when it is priced to sell dont miss your chance. Book Your Showing Today!
Property Details
Interior
Features
Flat Floor
Primary
3.41 x 2.98Window / Closet / Laminate
Den
2.62 x 1.55Laminate / Open Concept
Kitchen
3.81 x 2.77Combined W/Dining / Backsplash / B/I Appliances
Living
3.04 x 2.77Window / W/O To Balcony / Laminate
Exterior
Features
Condo Details
Amenities
Bbqs Allowed, Concierge, Elevator, Gym, Party/Meeting Room, Rooftop Deck/Garden
Inclusions
Property History
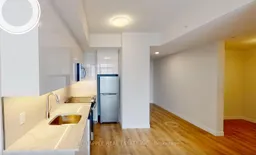 9
9