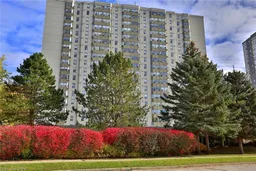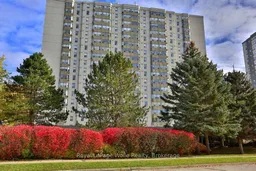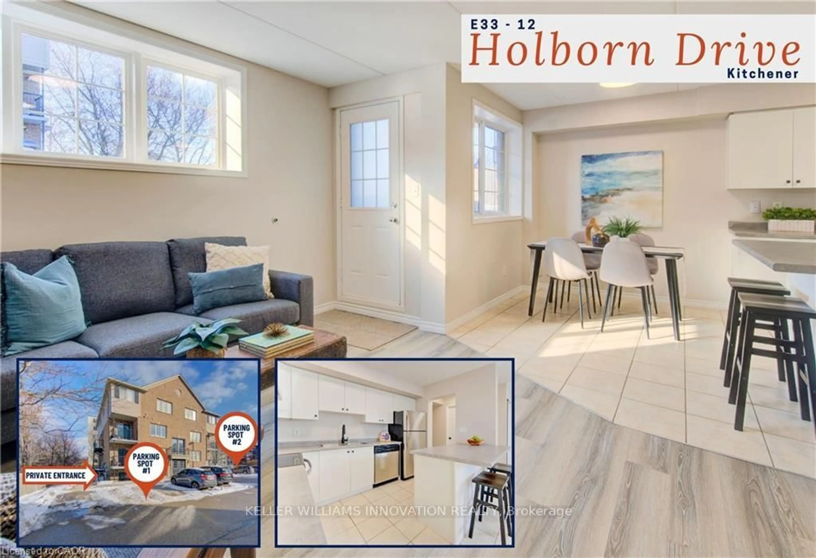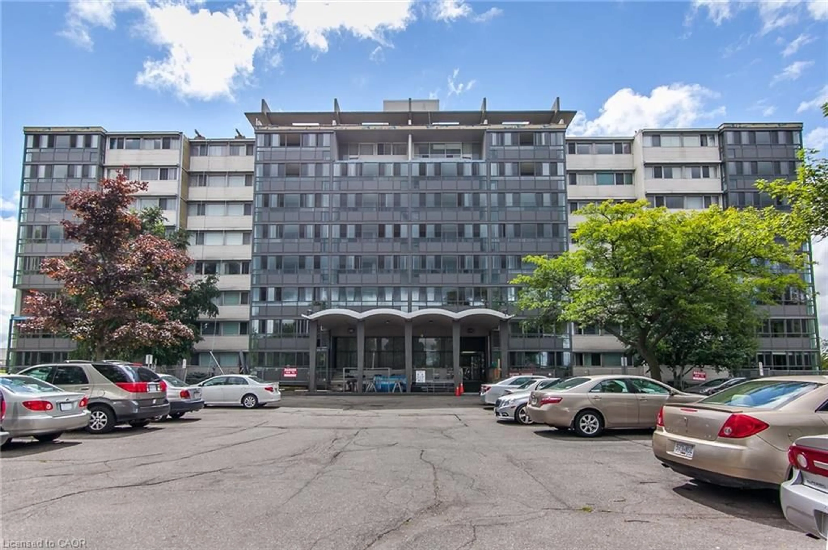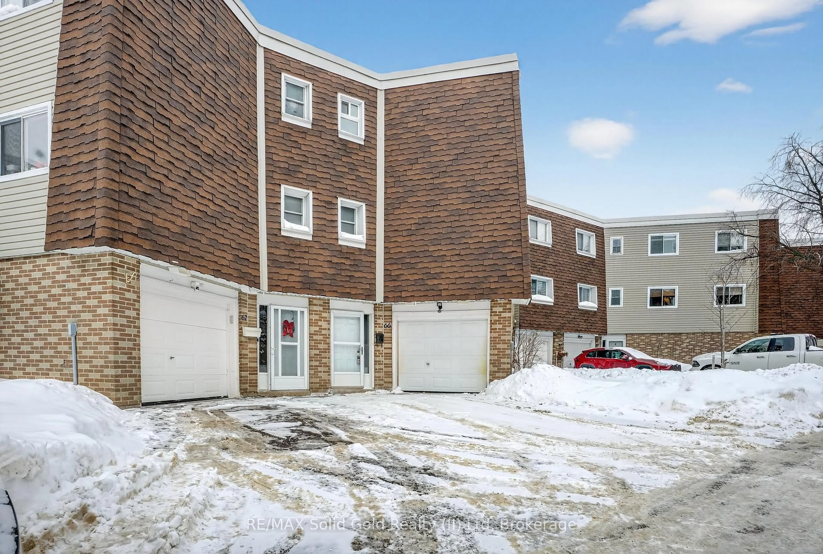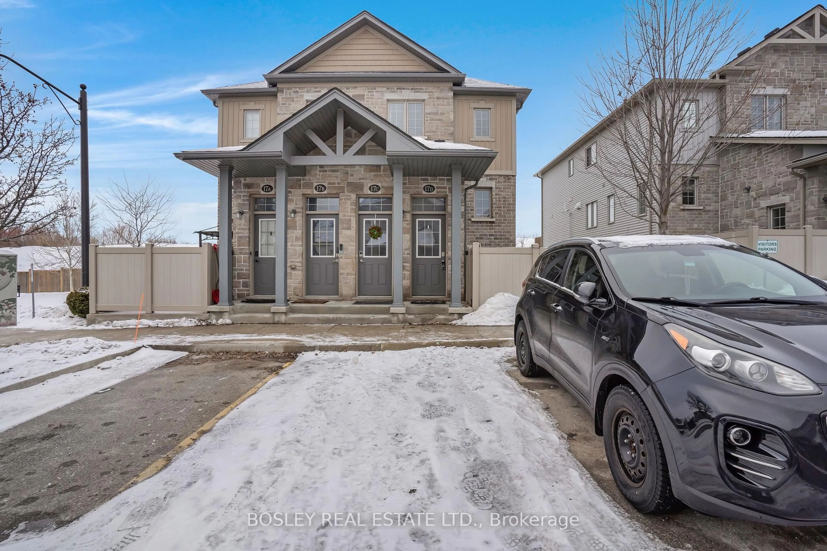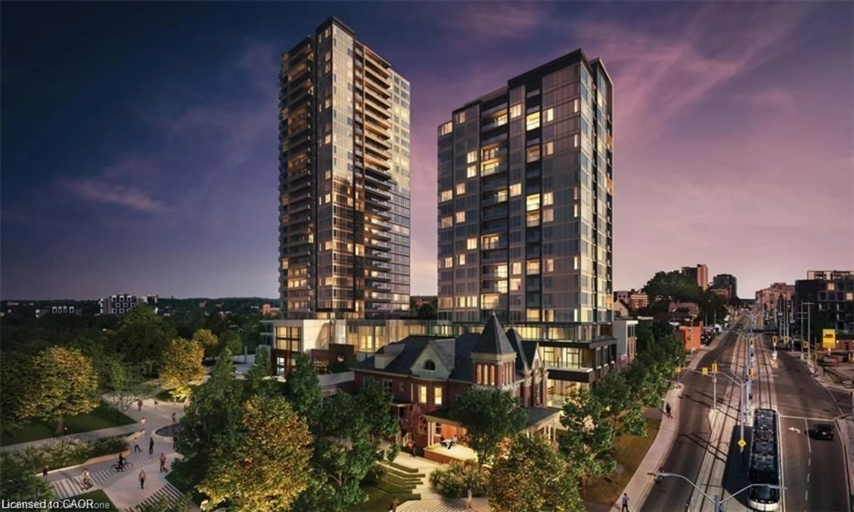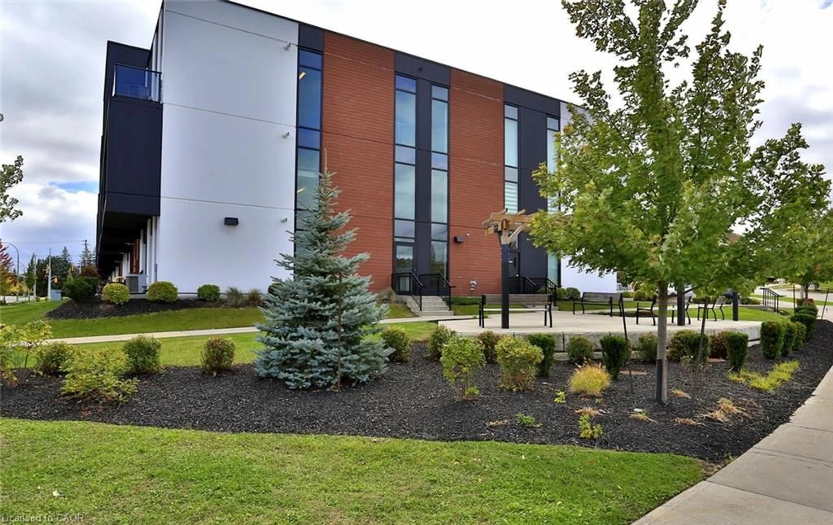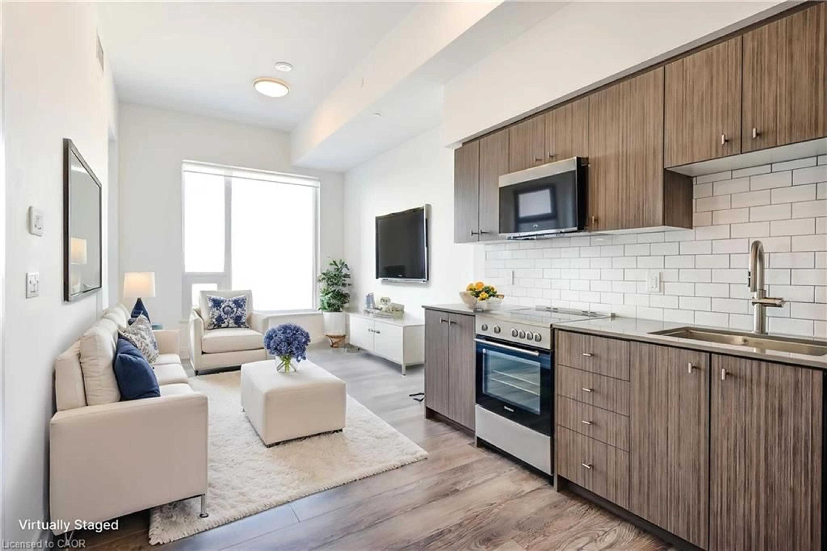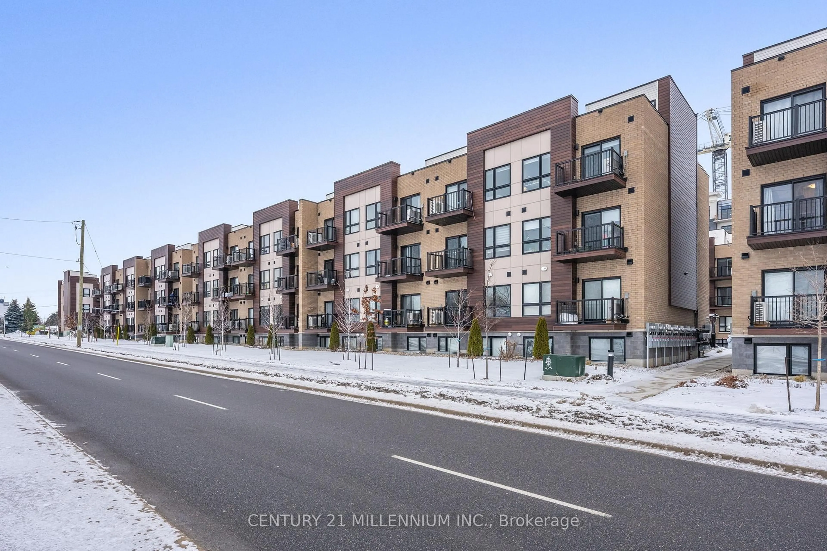Welcome home to #1605-35 Green Valley Drive, a stylish 2 bed, 1.5 bath, condo in a convenient Kitchener neighbourhood. Offering 1045 sqft of updated living space with spectacular views, this corner-unit features a functional layout with a bright kitchen, a spacious living room, and a separate dining area. The primary bedroom includes a 2 piece updated ensuite, while the main 4 piece modern bath is just steps away from the second bedroom for added convenience. Highlights also include in-suite laundry (washer/dryer approx. 4 years old); neutral flooring, light fixtures and paint throughout; a single parking space included with plenty of visitor parking; and access to building amenities such as an elevator, exercise room, games room, and party room. Ideally located near shopping, restaurants, parks, trails, public transportation, schools, and with easy access to Hwy 401 and Conestoga College. This property is perfect for professionals, small families, investors, or as a smart and affordable option for parents looking to purchase a home for their child while they are attending college.
Inclusions: Dishwasher, Dryer, Refrigerator, Stove, Washer, Window Coverings, AC wall unit, Water Softener (not in use/as-is), TV bracket in primary bdrm.


