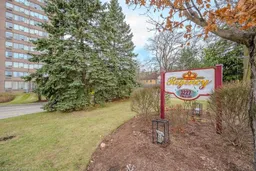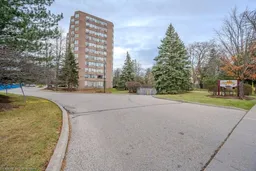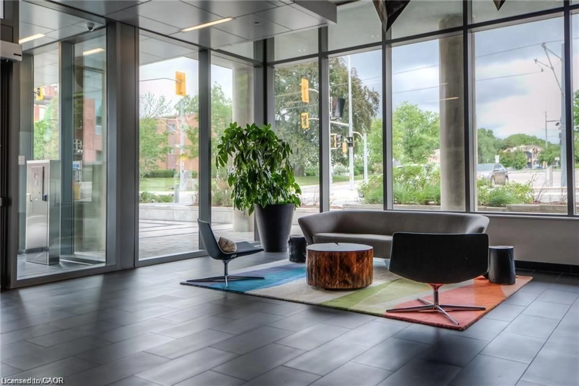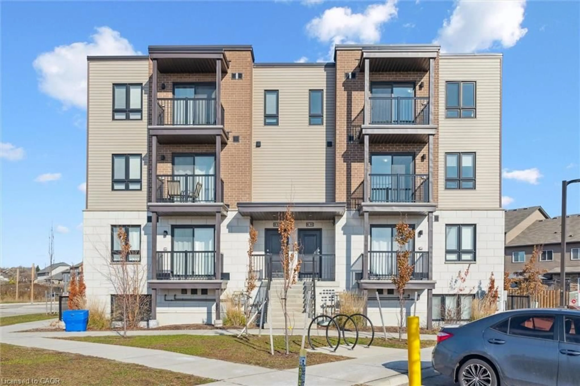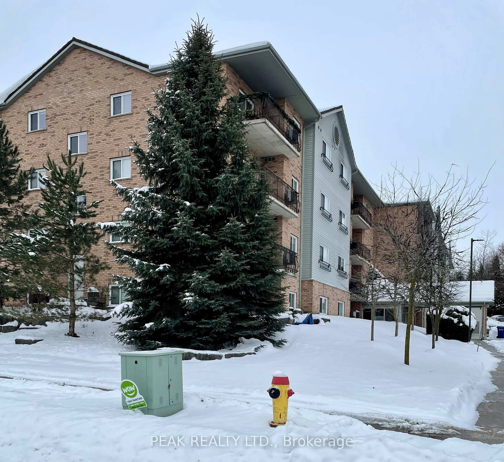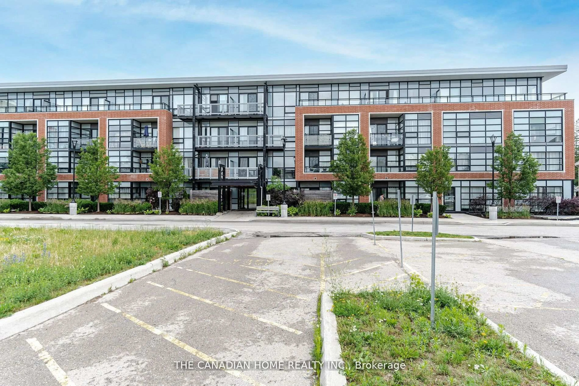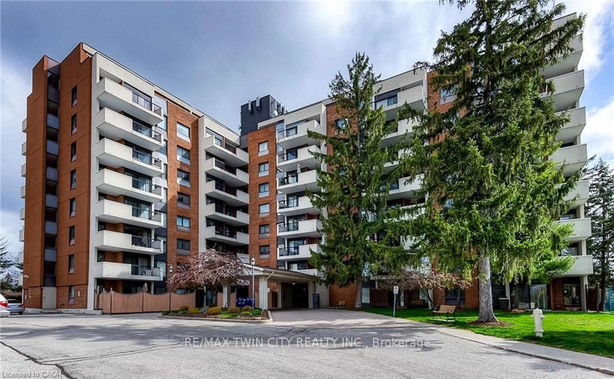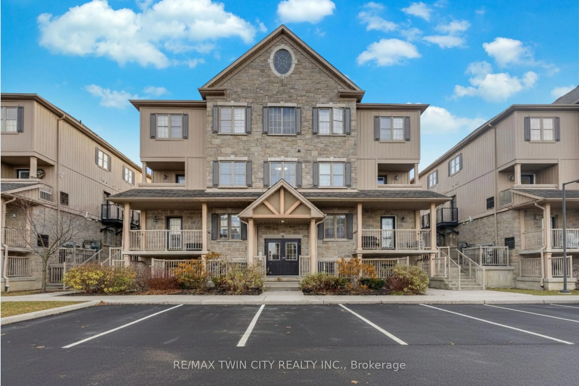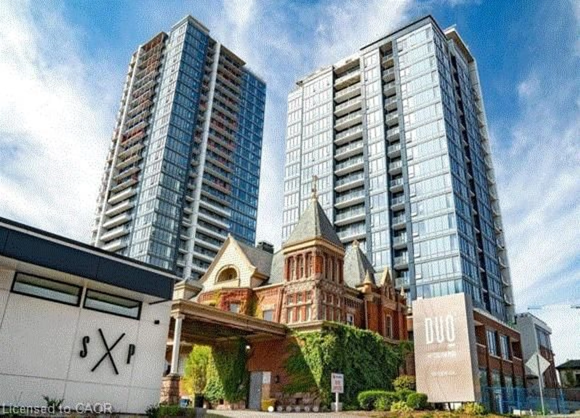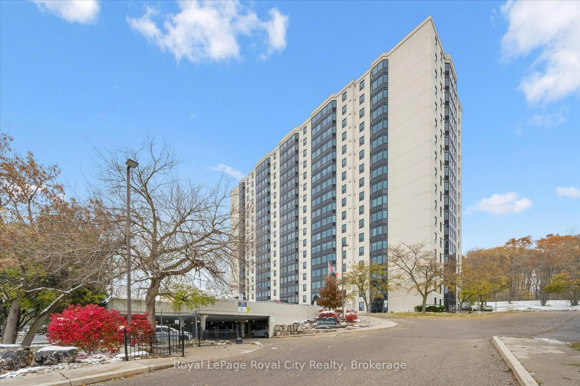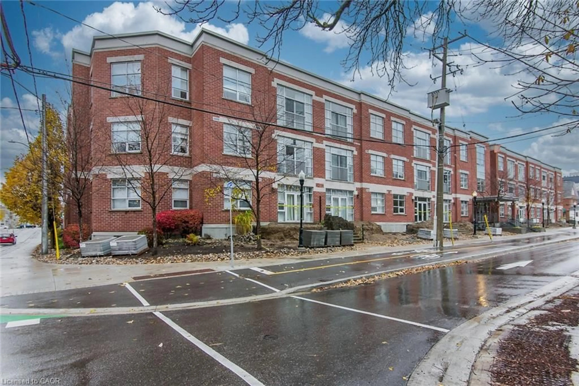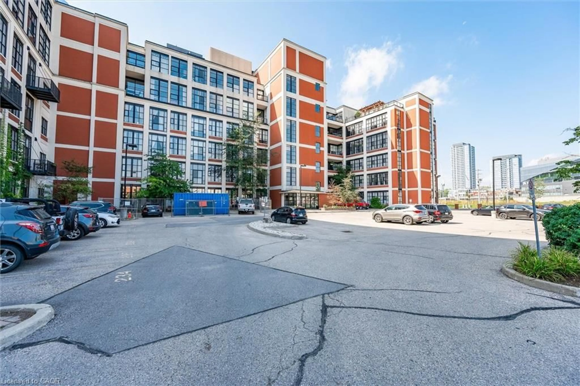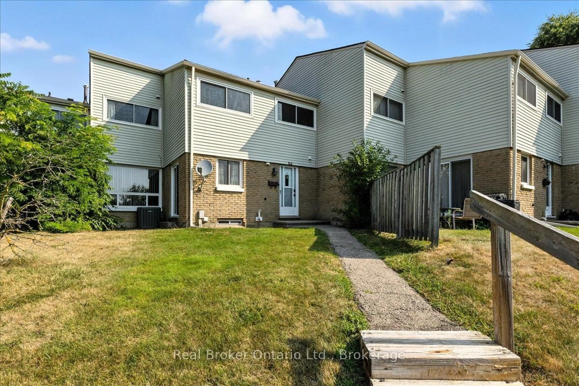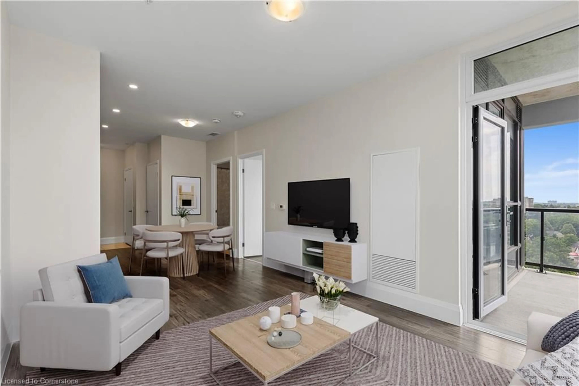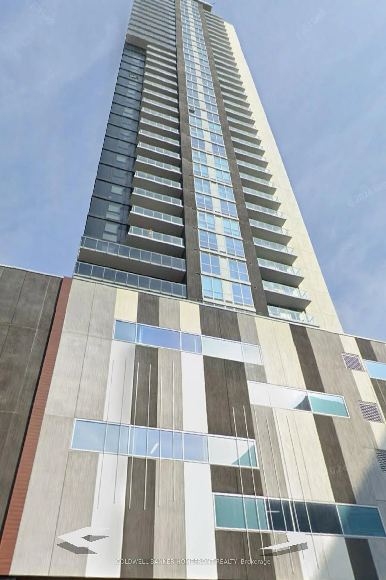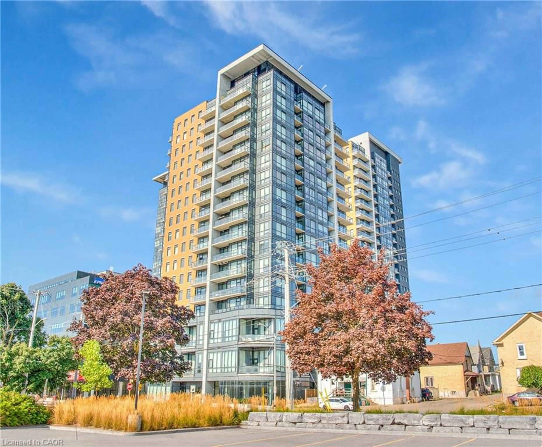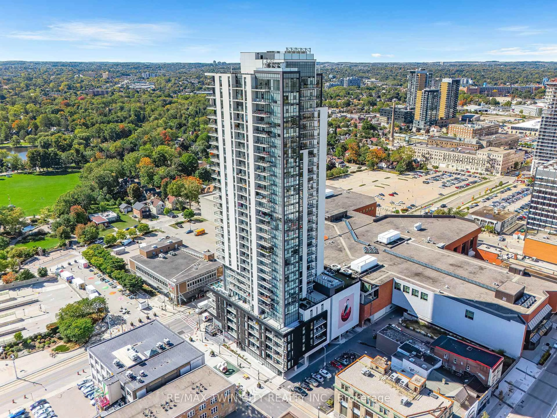The Regency " Building welcomes you to this well laid out centre hall Apartment Condo featuring 1030 sq ft 2 Bedrm /2 Bath ,Living Rm/Dining rm combo floor plan. Enjoy the large windows in every Bedroom and Living Rm area to fill with light & sunshine with a view of Forest and Green space as well. Immediate flexible possession will allow you to add personal touches prior to moving in with 5 appliances in this white bright Kitchen. Master Bedrm with 3 pc ensuite and walk in closet. Utility rm with Salt free Water Softner and Water Heater .Free Internet and water incl. with fees.
Additional perks include : INDOOR POOL, HOT TUB, PARTY RM,GYM,LIBRARY, UNDERGROUND PARKING AND PERSONAL STORAGE SPOT. Perfect for First time Buyers, Down sizers, Couples , & 2 person partnership ownership to get you into the RE Market.
Come have a look anytime! Close to 401 & local expressway, Transit , Costco , Shopping Mall, Ski Hill, Tube slide, Grand River canoeing for your outdoor adventure a short walk away!
Inclusions: Dishwasher,Dryer,Microwave,Refrigerator,Stove,Washer,Fridge, Stove , Washer /Dryer Stackable In Kitchen, Dishwasher , Microwave
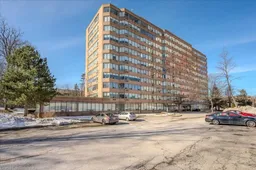 30
30