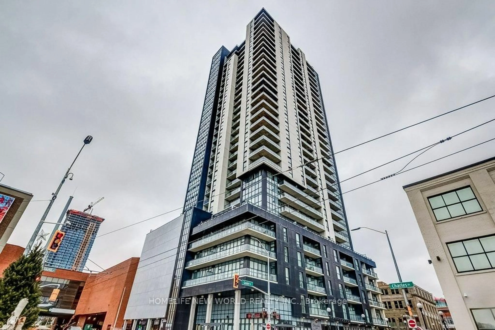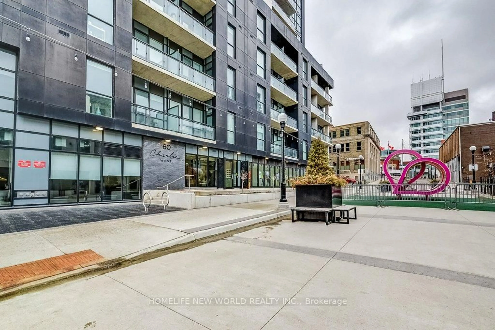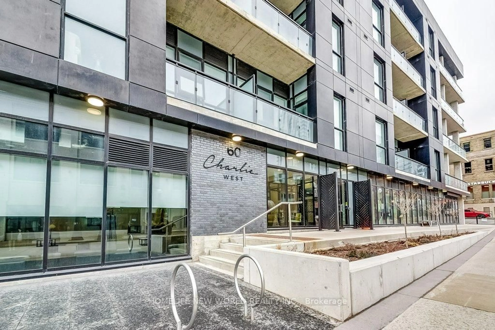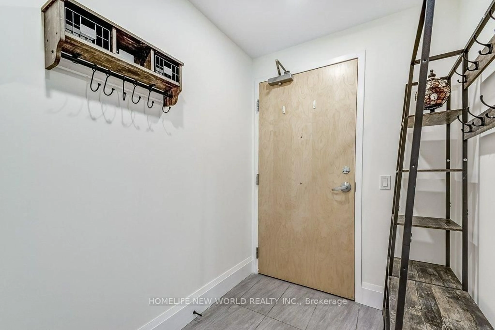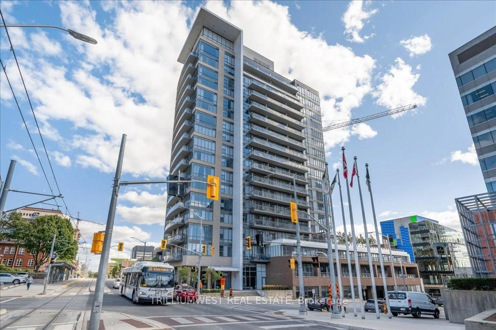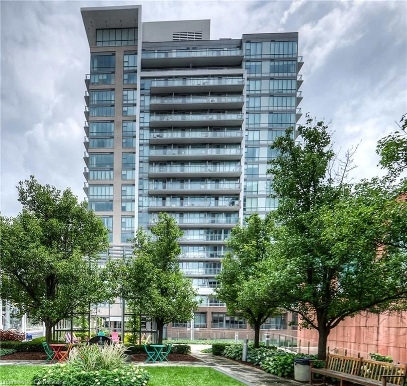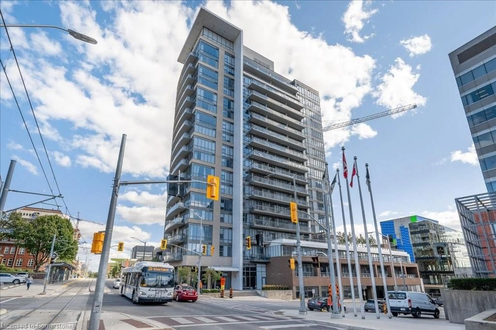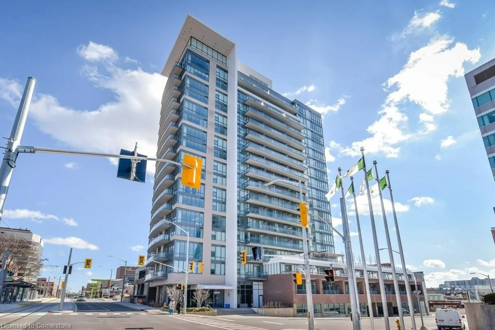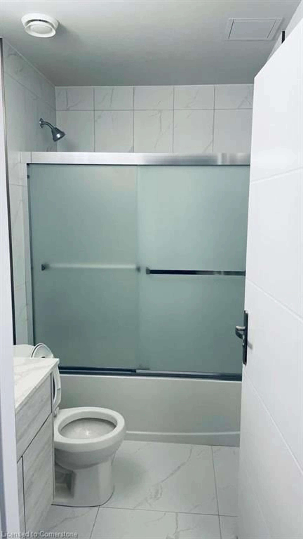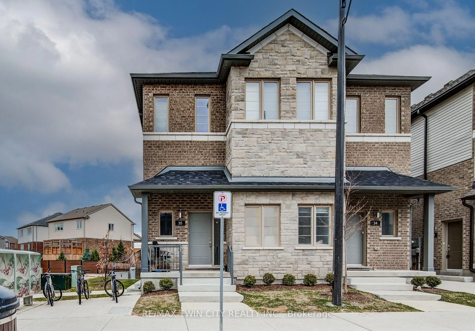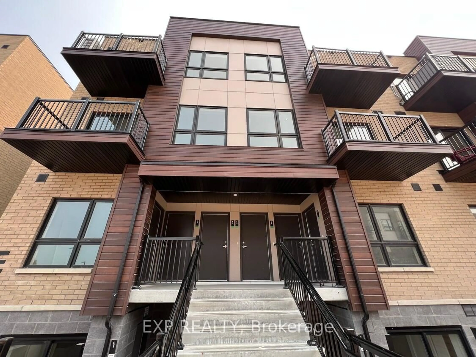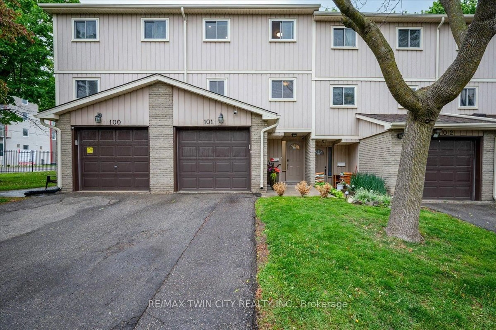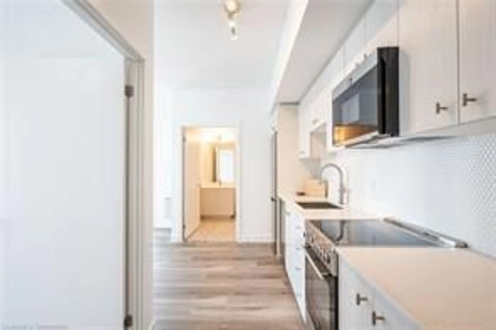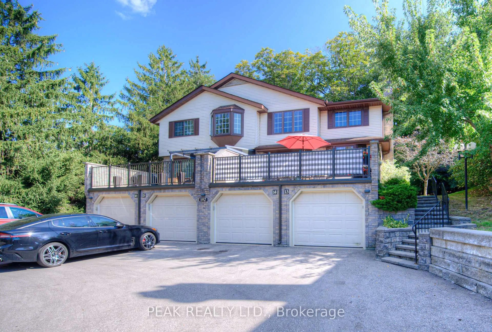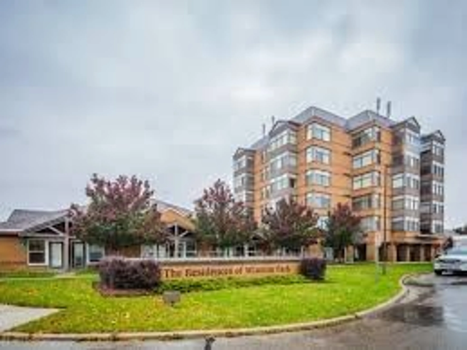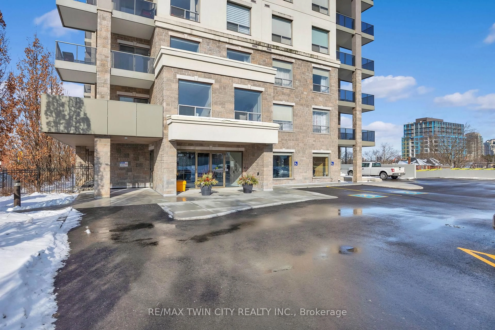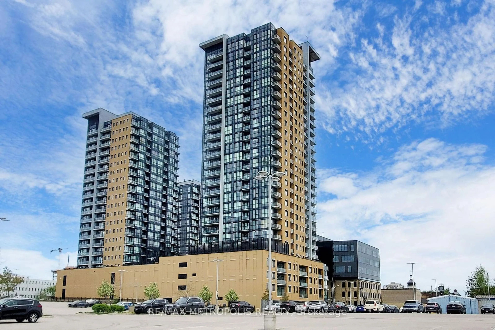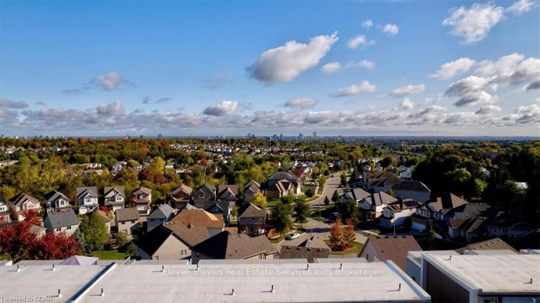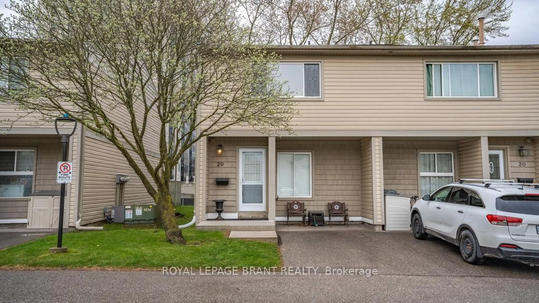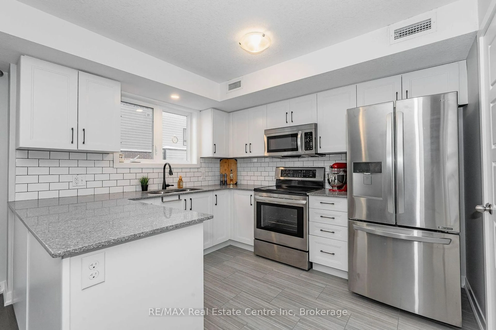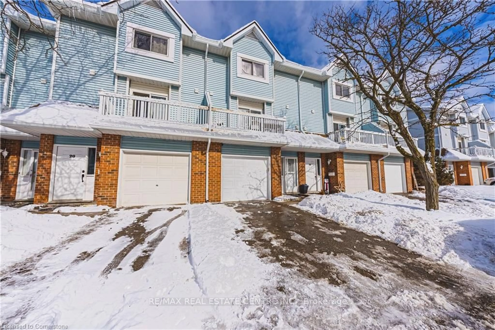60 Charles St #1802, Kitchener, Ontario N2G 0C9
Contact us about this property
Highlights
Estimated ValueThis is the price Wahi expects this property to sell for.
The calculation is powered by our Instant Home Value Estimate, which uses current market and property price trends to estimate your home’s value with a 90% accuracy rate.Not available
Price/Sqft$738/sqft
Est. Mortgage$3,002/mo
Maintenance fees$767/mo
Tax Amount (2024)$3,997/yr
Days On Market73 days
Description
Sophisticated Urban Living at Charlie West A Rare Corner Unit with Stunning City Views. Welcome to Charlie West, one of Kitcheners most sought-after residences, offering an unparalleled urban lifestyle in the heart of the city. This spacious 2-bedroom, 2-bathroom condo spans nearly 1,000 sq. ft. and is perched on the 18th floor, boasting breathtaking north and east-facing views and modern elegance. This rare corner unit is designed for both comfort and style, featuring an open-concept layout with floor-to-ceiling windows, allowing for an abundance of natural light throughout the day. The gourmet kitchen is a chefs dream, complete with a large island, granite countertops, stainless steel appliances, and ample storage space. The primary bedroom offers a walk-in closet and a luxurious en-suite bathroom with a glass-enclosed shower, while the second bedroom is perfect for a guest room or home office. Additional highlights include 9' ceilings, premium laminate flooring throughout, in-suite laundry, and a private balcony where you can enjoy the views. Residents of Charlie West enjoy top-tier amenities, including a concierge service, entertainment lounge, fitness center, theater room, and a landscaped rooftop terrace with BBQ areas. The building also offers secure parking, bike storage, and advanced security features for peace of mind. Ideally located in Kitcheners Innovation District, youll be just steps away from Victoria Park, the future transit hub (GO Train, VIA Rail, LRT-ION), Google, Communitech, Velocity, UW School of Pharmacy, McMaster School of Medicine, and an array of restaurants, cafés, and shops.
Property Details
Interior
Features
Main Floor
Living
7.39 x 3.68Open Concept / Window Flr to Ceil / W/O To Balcony
Dining
7.39 x 3.68Open Concept / Window Flr to Ceil / Combined W/Kitchen
Kitchen
7.39 x 3.68Breakfast Bar / Open Concept / Combined W/Dining
Primary
3.3 x 3.283 Pc Ensuite / W/I Closet / Window Flr to Ceil
Exterior
Features
Parking
Garage spaces 1
Garage type Underground
Other parking spaces 0
Total parking spaces 1
Condo Details
Inclusions
Property History
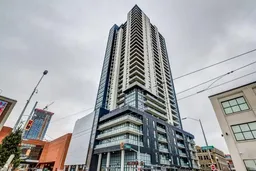
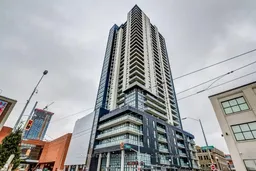 41
41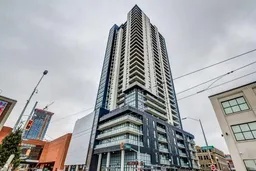
Get up to 1% cashback when you buy your dream home with Wahi Cashback

A new way to buy a home that puts cash back in your pocket.
- Our in-house Realtors do more deals and bring that negotiating power into your corner
- We leverage technology to get you more insights, move faster and simplify the process
- Our digital business model means we pass the savings onto you, with up to 1% cashback on the purchase of your home
