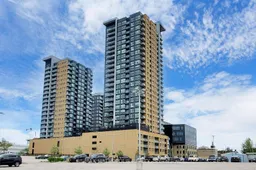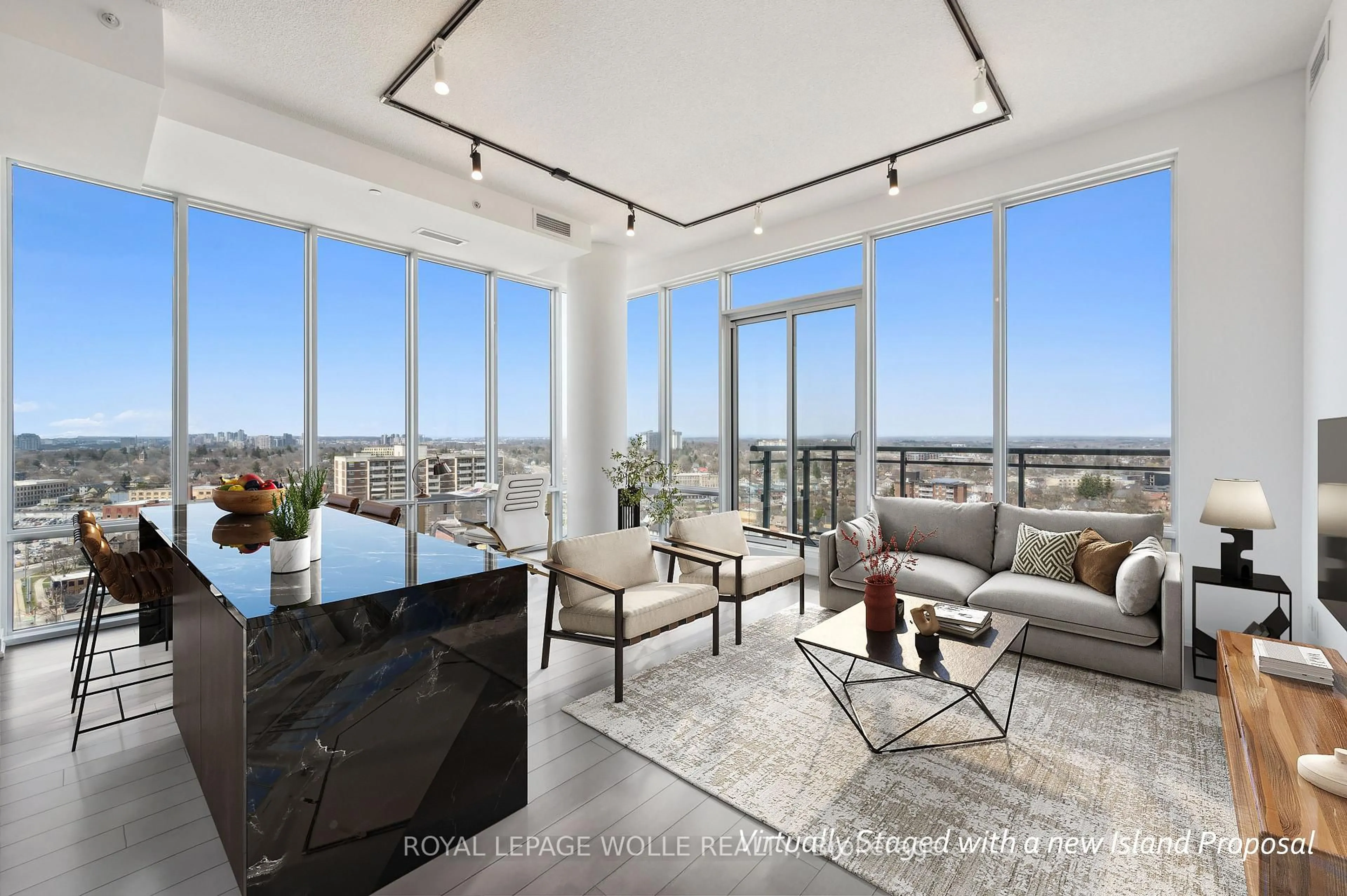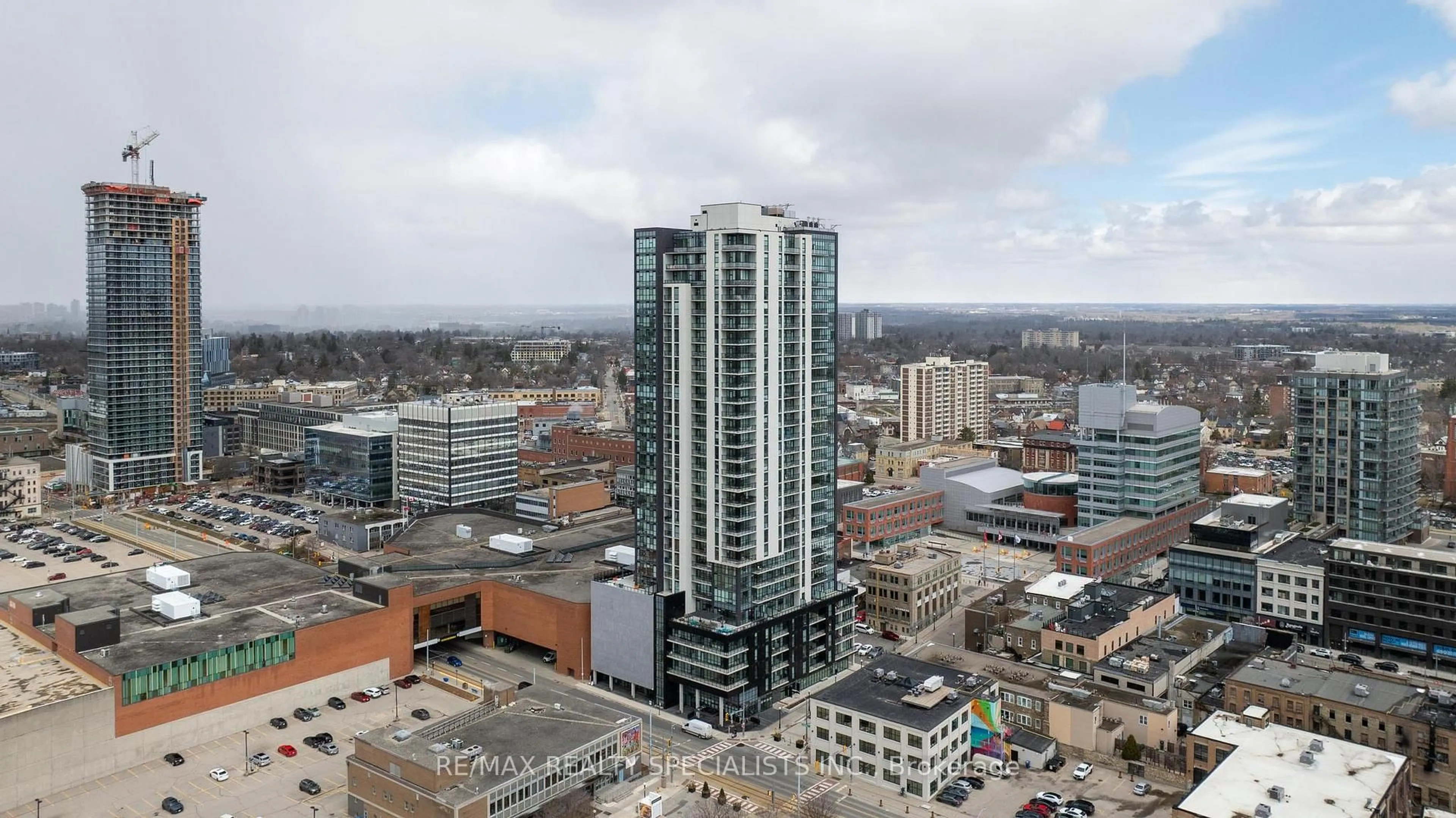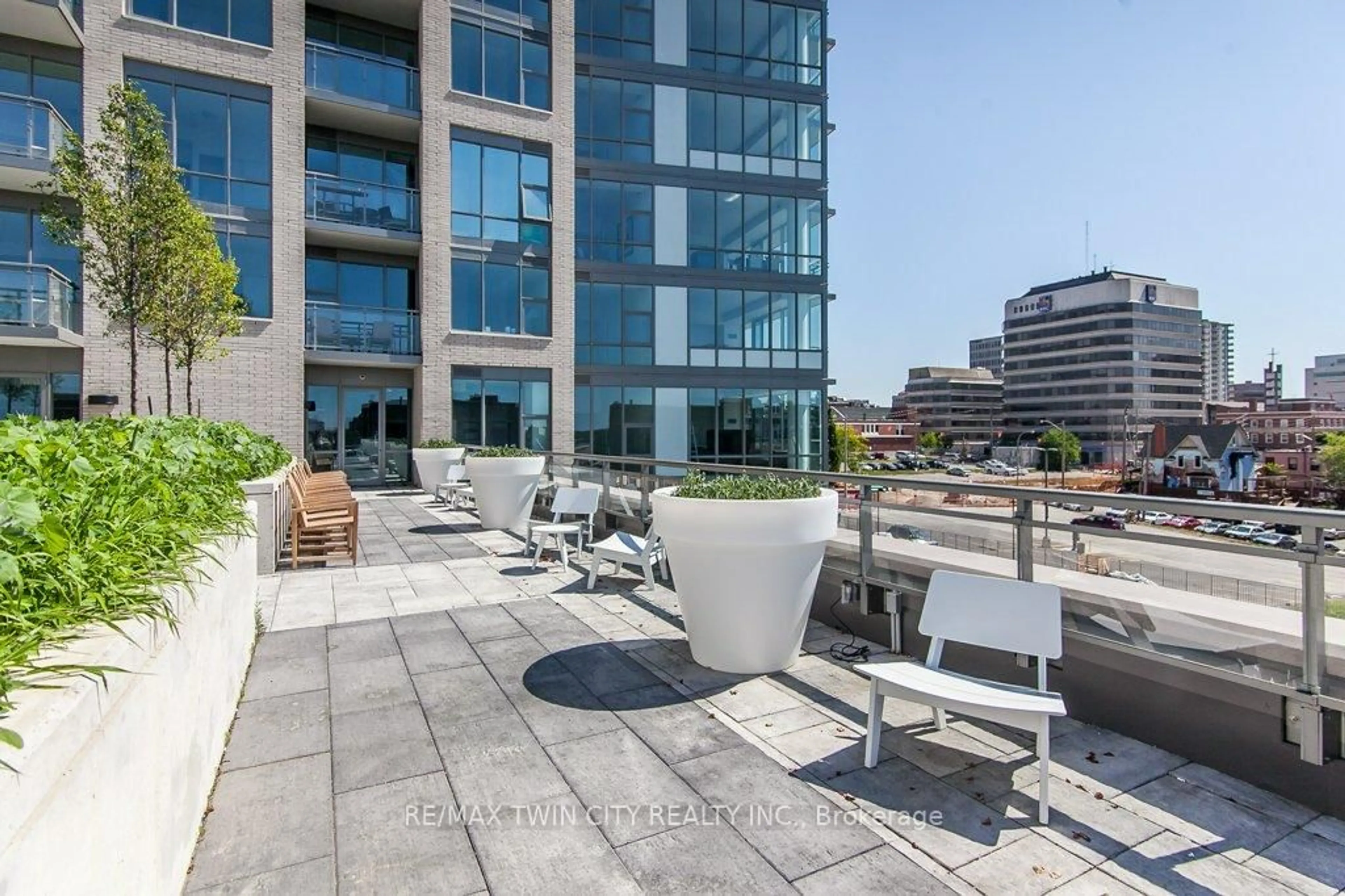Sold 306 days ago
108 Garment St #508, Kitchener, Ontario N2G 0E2
In the same building:
-
•
•
•
•
Sold for $···,···
•
•
•
•
Contact us about this property
Highlights
Sold since
Login to viewEstimated valueThis is the price Wahi expects this property to sell for.
The calculation is powered by our Instant Home Value Estimate, which uses current market and property price trends to estimate your home’s value with a 90% accuracy rate.Login to view
Price/SqftLogin to view
Monthly cost
Open Calculator
Description
Signup or login to view
Property Details
Signup or login to view
Interior
Signup or login to view
Features
Heating: Forced Air
Cooling: Central Air
Exterior
Signup or login to view
Features
Patio: Terr
Balcony: Terr
Condo Details
Signup or login to view
Property History
Apr 15, 2025
Sold
$•••,•••
Stayed 48 days on market 43Listing by trreb®
43Listing by trreb®
 43
43Property listed by RE/MAX METROPOLIS REALTY, Brokerage

Interested in this property?Get in touch to get the inside scoop.





