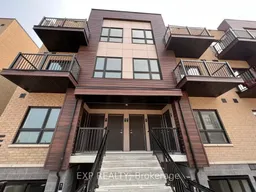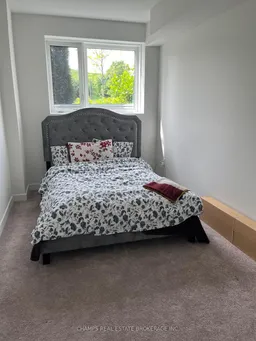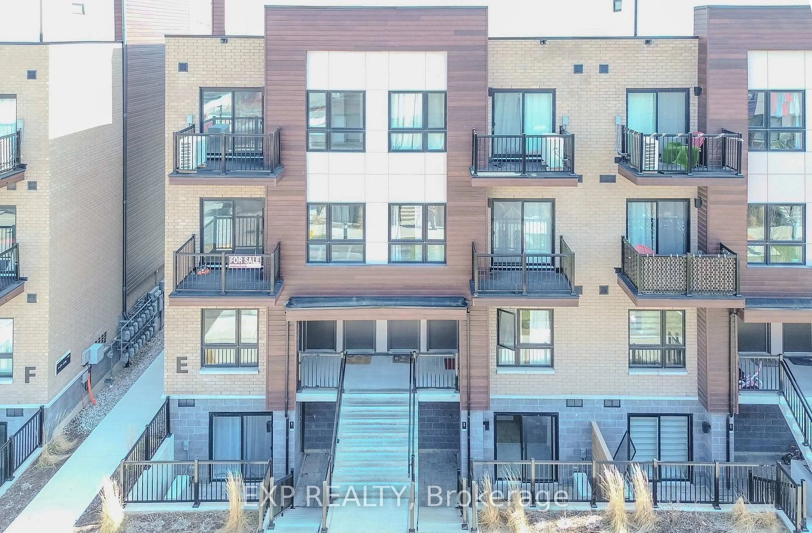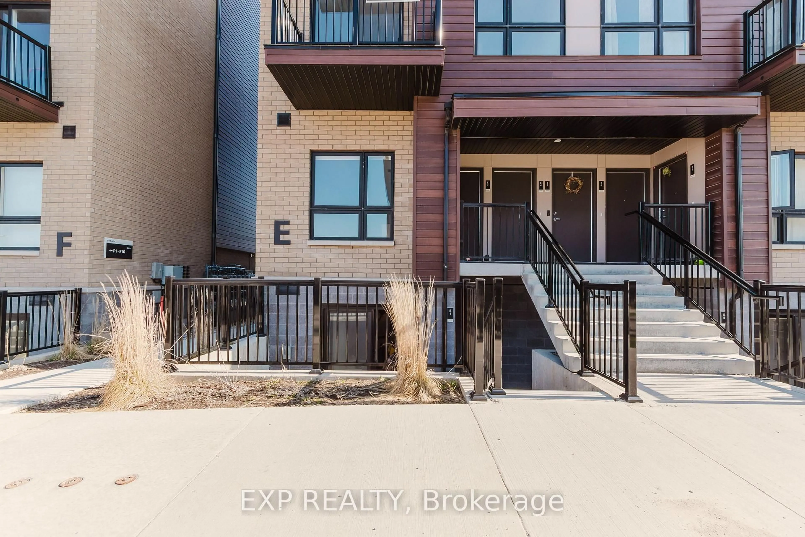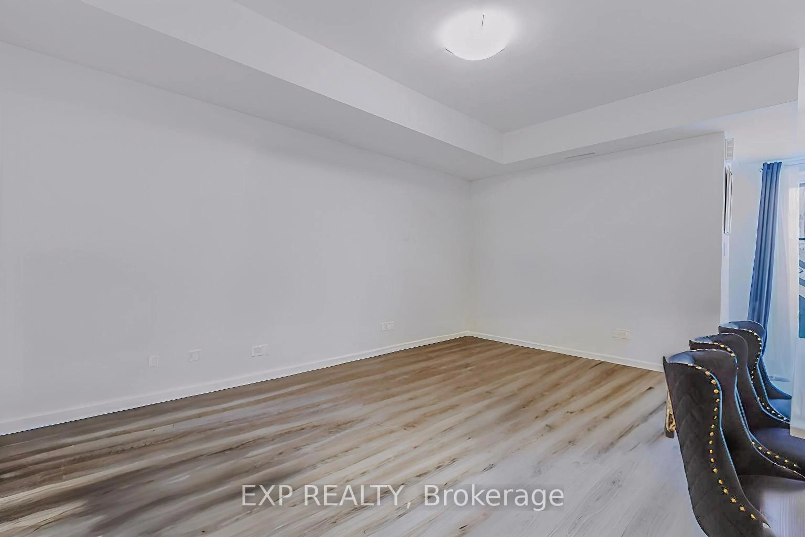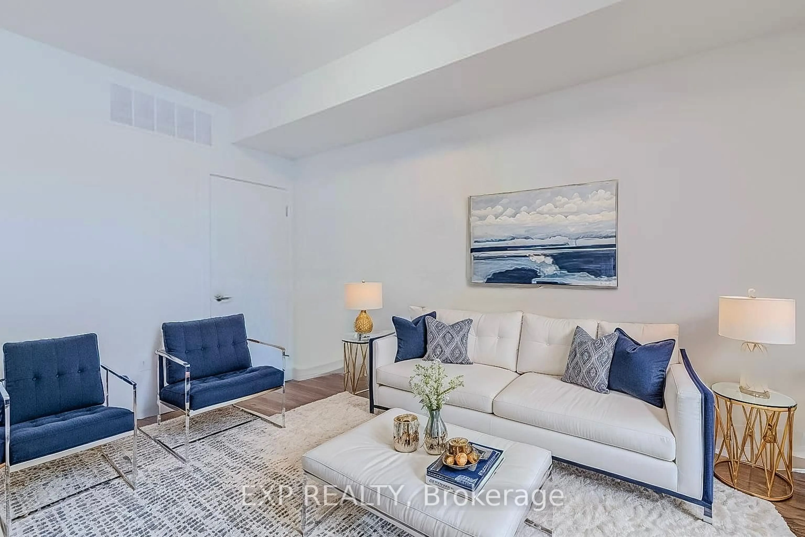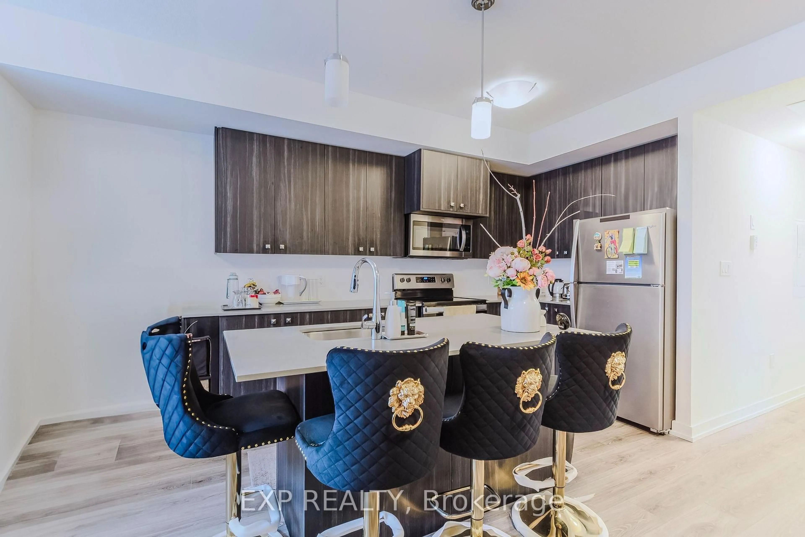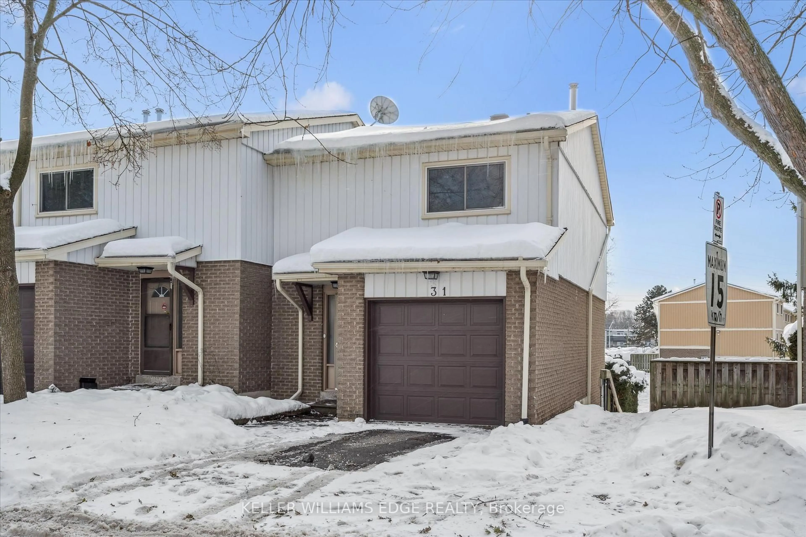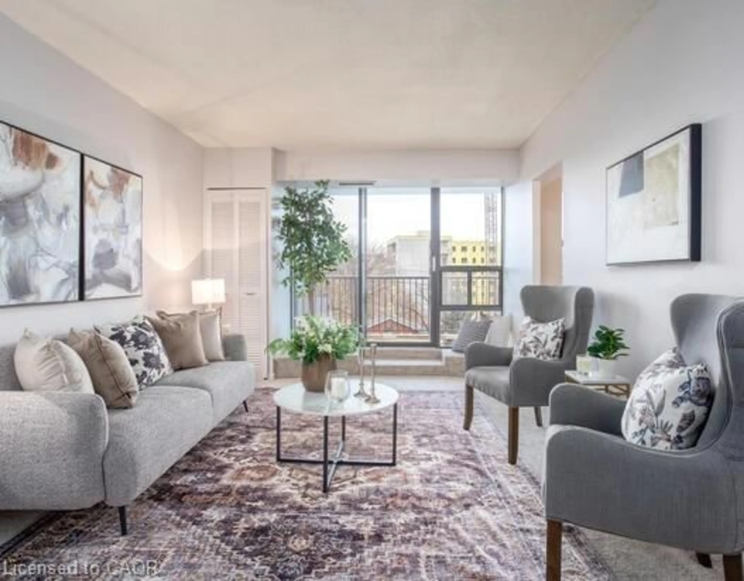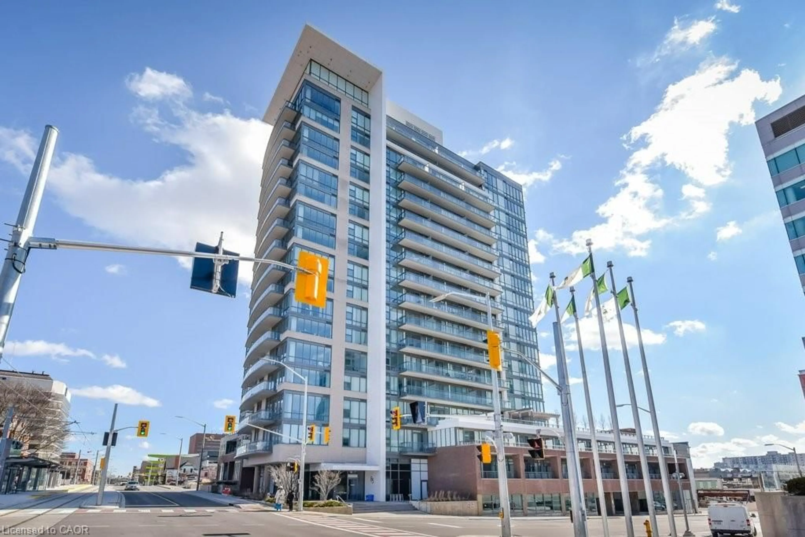20 Palace St #E1, Kitchener, Ontario N2E 0J3
Contact us about this property
Highlights
Estimated valueThis is the price Wahi expects this property to sell for.
The calculation is powered by our Instant Home Value Estimate, which uses current market and property price trends to estimate your home’s value with a 90% accuracy rate.Not available
Price/Sqft$549/sqft
Monthly cost
Open Calculator
Description
Welcome to this gorgeous 2-bedroom, 2-bathroom condo at 20 Palace Street, Unit E1, located in a highly sought-after Kitchener neighbourhood, close to Highway 8 to get on to Highway 401. The area has beautiful parks with everything in close distance for all your needs. With only two years since its construction, this home feels and looks immaculately fresh, featuring a contemporary layout and fresh paint throughout. The spacious living and dining areas are perfect for entertaining and relaxing, with a private balcony offering a peaceful outdoor retreat. The open-concept kitchen is both functional and stylish, complete with a breakfast bar, ideal for casual meals and meal prep. Both bedrooms are spacious with a true sanctuary ambiance, offering good natural light. Everything is conveniently located on one floor, including laundry, making laundry day easy and efficient. Thoughtfully designed with modern finishes and a bright, inviting atmosphere, this condo is truly move-in ready. Whether you're a first-time buyer, looking to downsize for easy living, or looking for an updated space to call home, this well-kept unit is a must-see! Big Patio area for BBQ. Close to all amenities, Transit, shopping, etc. ** EXTRAS** ALL LIGHT FIXTURES, CURTAINS, FRIDGE, STOVE, WASHER DRYER, FURNACE, CAC. IN-BUILT MICROWAVE.
Property Details
Interior
Features
Exterior
Features
Parking
Garage spaces -
Garage type -
Total parking spaces 1
Condo Details
Inclusions
Property History
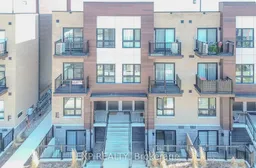 26
26