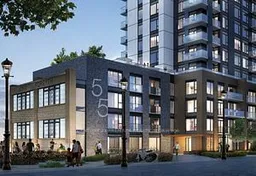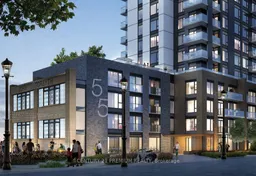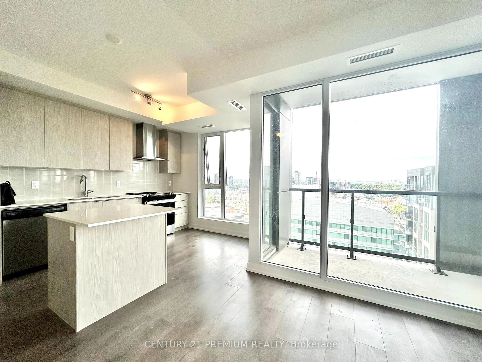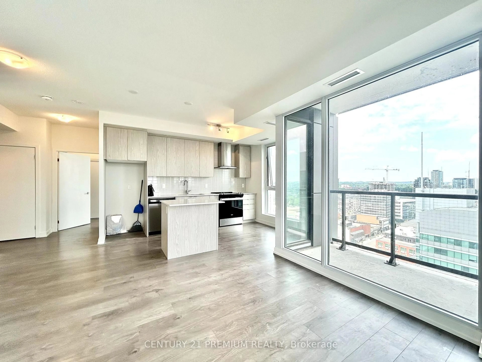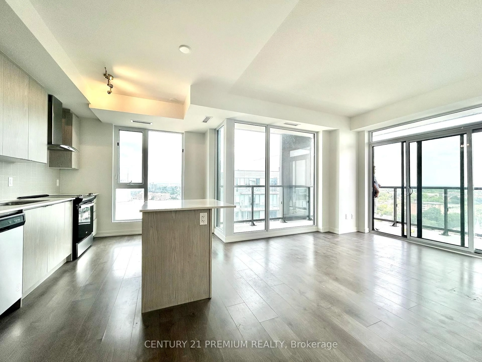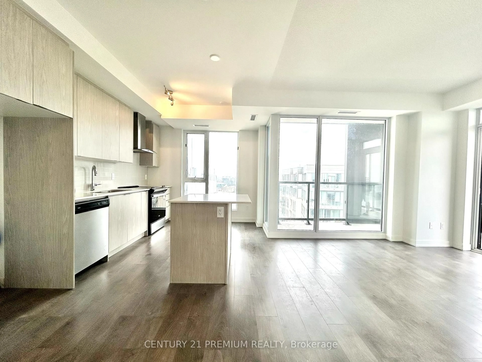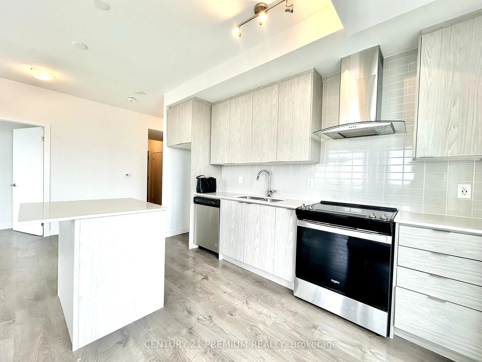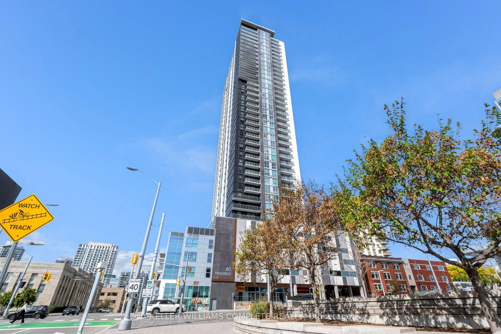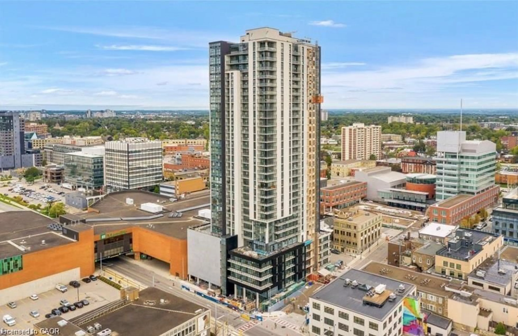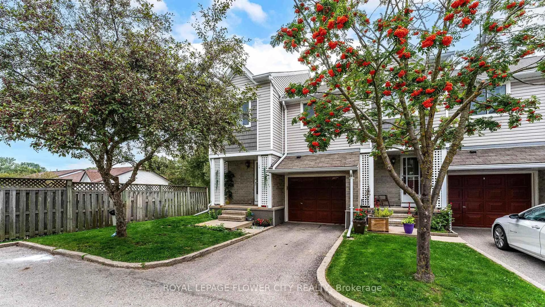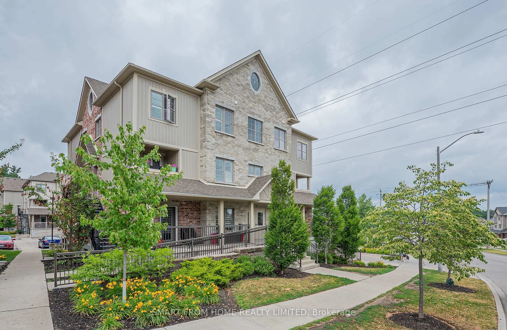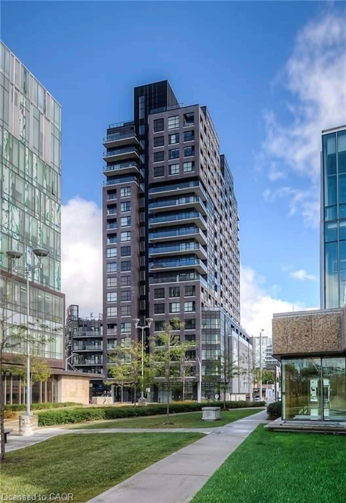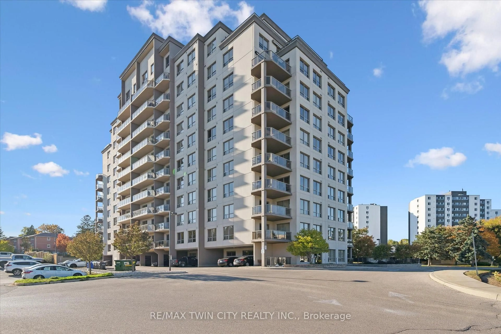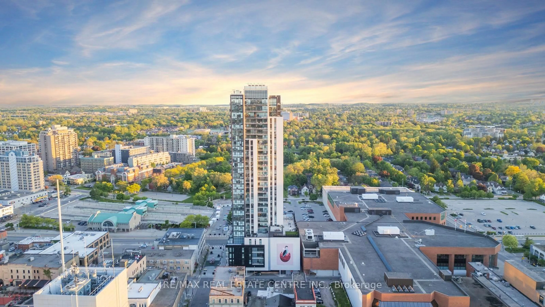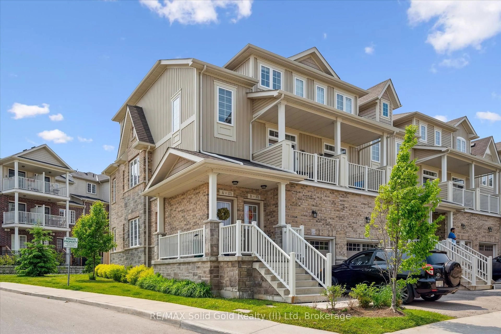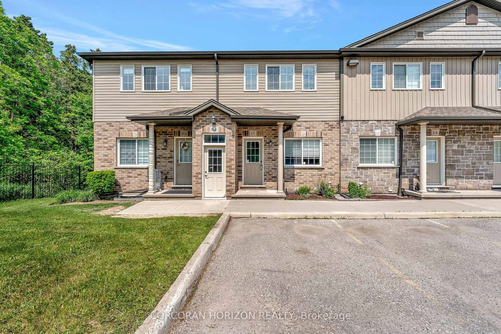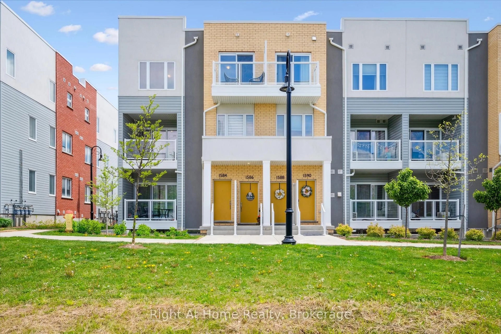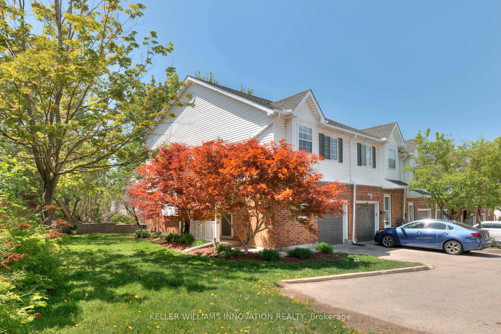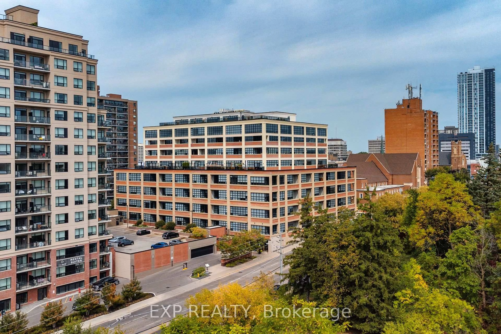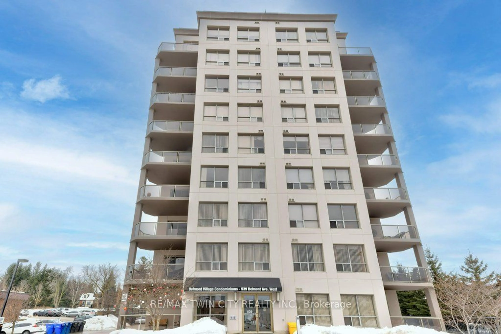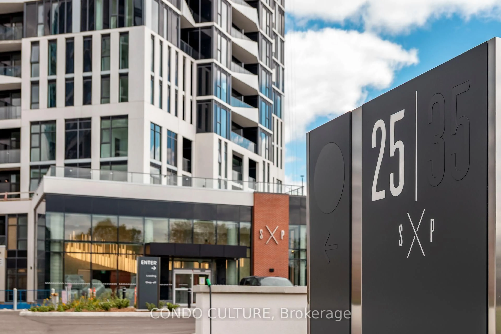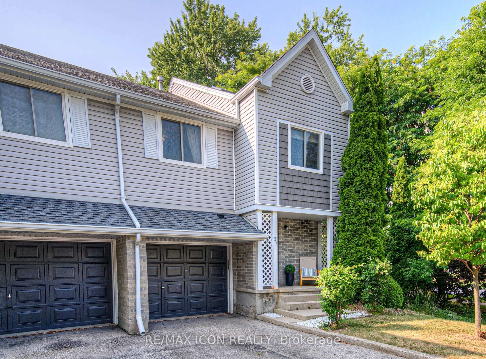55 Duke St #1702, Kitchener, Ontario N2G 1A6
Contact us about this property
Highlights
Estimated valueThis is the price Wahi expects this property to sell for.
The calculation is powered by our Instant Home Value Estimate, which uses current market and property price trends to estimate your home’s value with a 90% accuracy rate.Not available
Price/Sqft$531/sqft
Monthly cost
Open Calculator

Curious about what homes are selling for in this area?
Get a report on comparable homes with helpful insights and trends.
+9
Properties sold*
$385K
Median sold price*
*Based on last 30 days
Description
Welcome to modern condo living in the Heart of Downtown Kitchener Young Condos! This spacious 2 bedroom, 2 bathroom condo offers 1029 sqft of Stylish Indoor Living space. Floor to ceiling windows flood the space with natural light. The open floor concept effortlessly connects the foyer, kitchen/dining area, living room, and even extends to the inviting balcony allowing you to enjoy peaceful views. The bright and airy atmosphere creates an inviting space perfect for both relaxing and entertaining with an open concept kitchen, dining area as well as a large living room The sleek modern finishes throughout the unit are complemented by thoughtful touches such as in-suite full-size laundry, making daily life more convenient.. The Primary bedroom boasts walk in closet, and an upgraded ensuite. 1 Parking spot & 1 Locker are included. This unbeatable location puts you in front of the ION Light Rail Station, Walking distance to Victoria Park, fantastic restaurants, boutiques, and major tech companies like Google and Oracle. Easy access across the region, minutes away from transit, LRT, and Highway 7/8 for easy commuting., including 24-hour security, a rooftop patio with a BBQ area, a large gym with a separate yoga room, and a large party room. Don't miss your chance to experience modern city living at its finest! Schedule a viewing today!
Property Details
Interior
Features
Main Floor
Living
3.2 x 3.5W/O To Balcony
Kitchen
3.2 x 3.13Combined W/Living / Stainless Steel Appl / Quartz Counter
Primary
5.33 x 3.5W/I Closet / 4 Pc Ensuite / Large Window
2nd Br
3.65 x 3.29Double Closet / Large Window
Exterior
Features
Parking
Garage spaces 1
Garage type Underground
Other parking spaces 0
Total parking spaces 1
Condo Details
Amenities
Bbqs Allowed, Concierge, Elevator, Exercise Room, Party/Meeting Room, Rooftop Deck/Garden
Inclusions
Property History
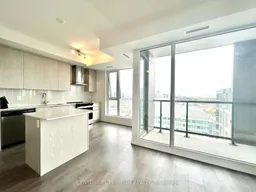 17
17