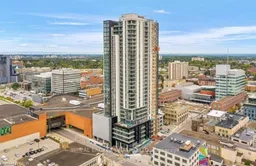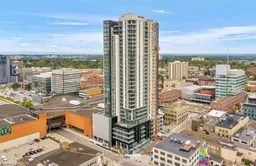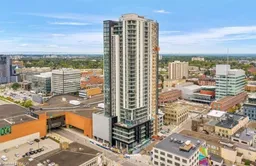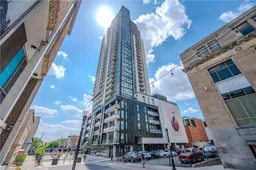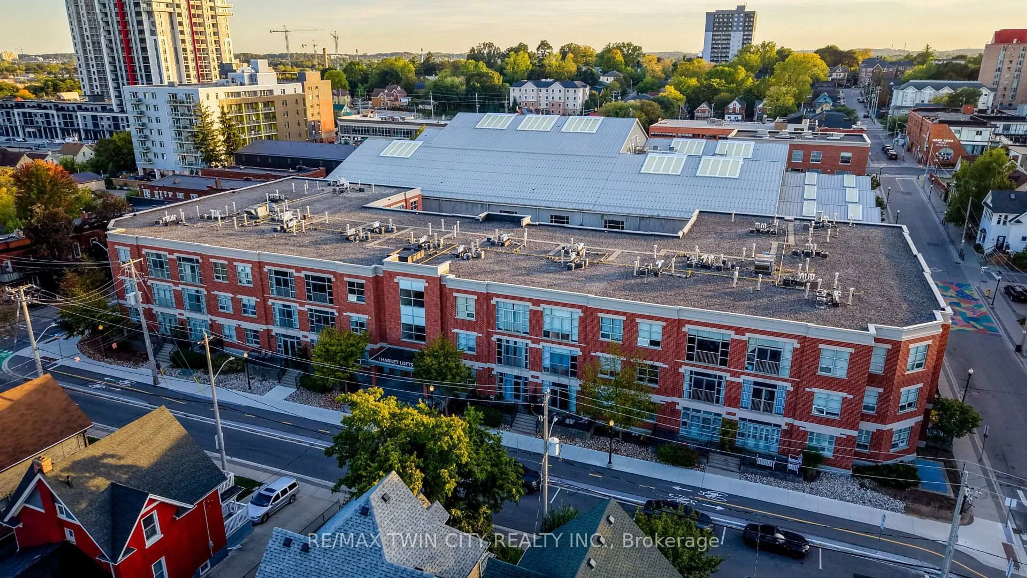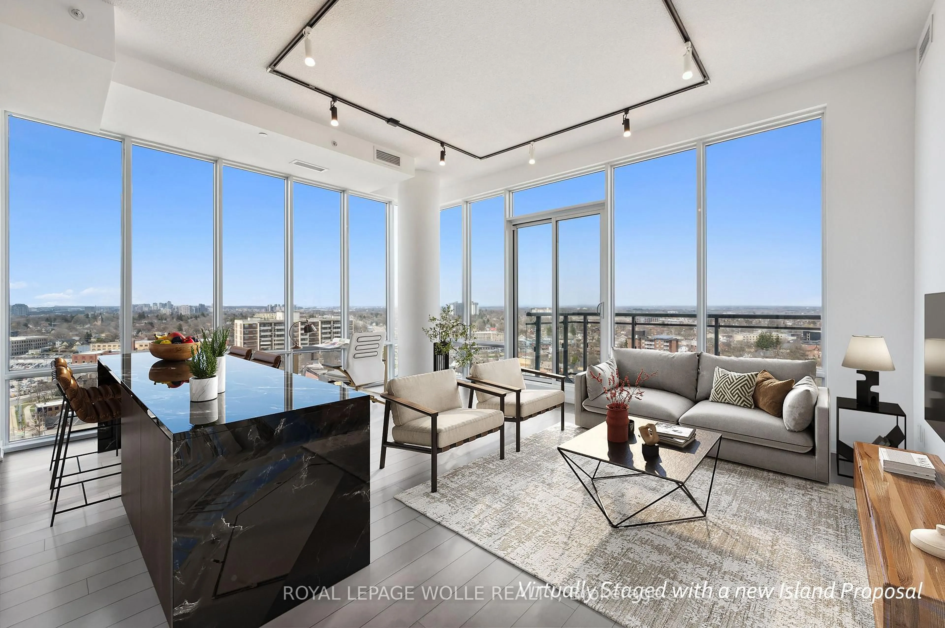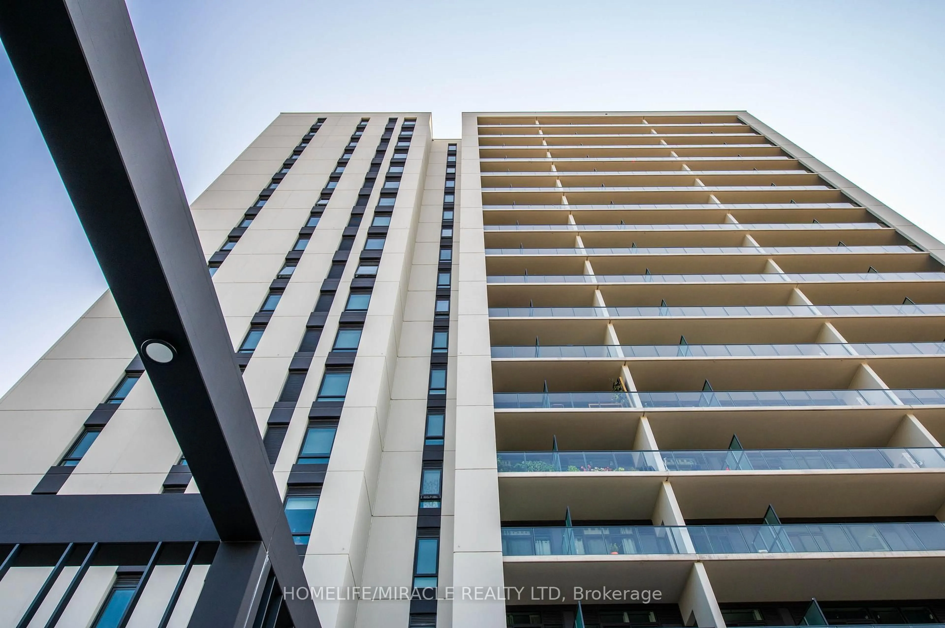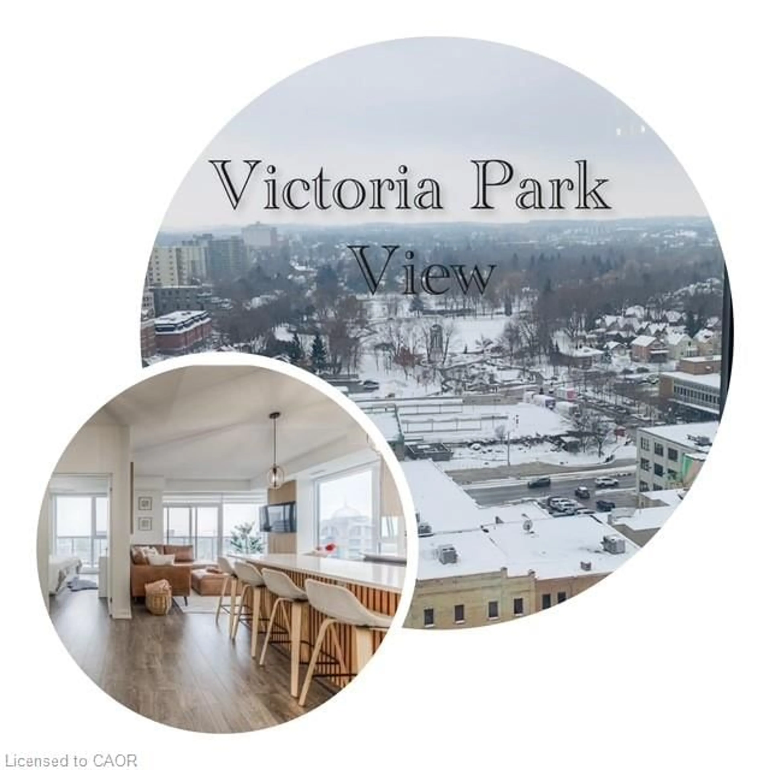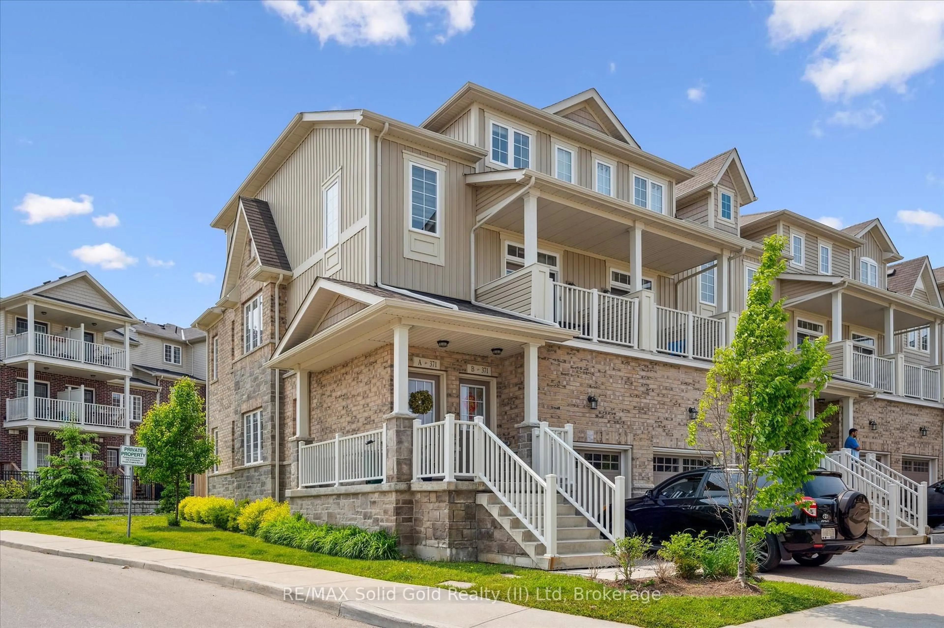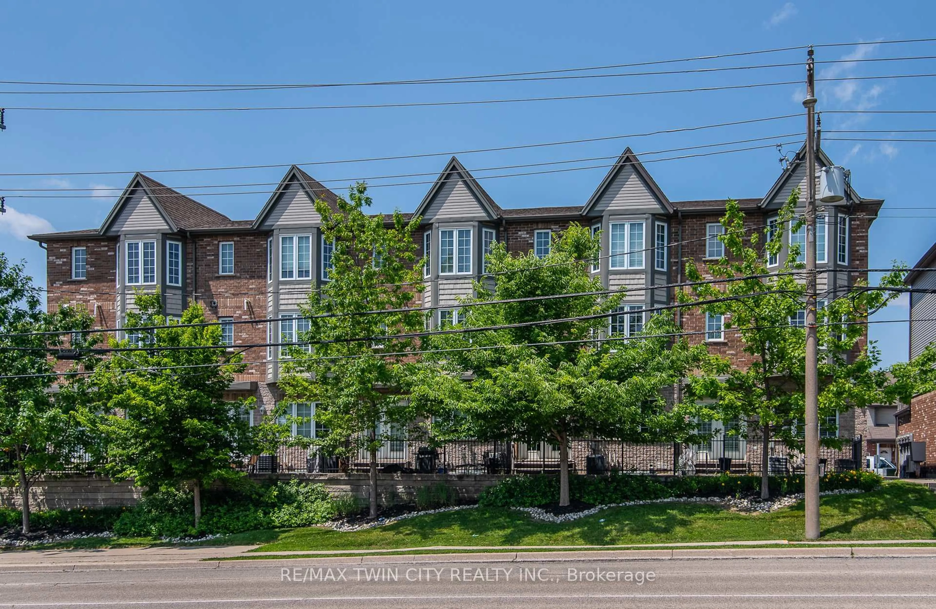WELCOME TO CHARLIE WEST, AN ULTRA-MODERN & LUXURIOUS PET-FRIENDLY CONDO NESTLED IN THE VIBRANT HEART OF DOWNTOWN KITCHENER! Built by award-winning local developer, Momentum Developments, this stunning 2 bed, 2 bath unit on the 24th floor features an expansive open-concept layout, floor-to-ceiling windows, and offers a breathtaking panoramic view of the city. The stylish, gourmet kitchen features stainless steel appliances and sleek quartz countertops. The bedrooms are spacious & offer plenty of closet space. The luxurious bathrooms provide modern fixtures & the in-suite laundry offers ultimate convenience. This unit includes an underground parking spot and a storage locker. State-of-the-art amenities include a social lounge with a catering kitchen, a yoga & wellness room, a pet run & washing stations, a fully equipped fitness center, meeting rooms, concierge service, and convenient access to HWY 8, the 401, and public transit connecting you to all areas of the city. Ideally situated in Downtown Kitchener, near the Innovation District, the University of Waterloo Pharmacy School, and the McMaster School of Medicine, this condo is tailored for the contemporary urban dweller seeking the finest aspects of downtown living. Whether you're investing, downsizing, or purchasing your first property, Unit 2405 at Charlie West welcomes you home!
Inclusions: Dishwasher, Dryer, Microwave, Range Hood, Refrigerator, Smoke Detector, Stove, Washer, Window Coverings
