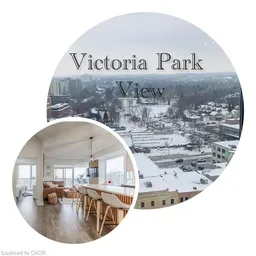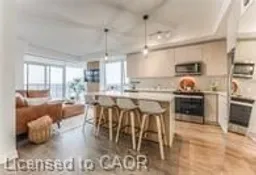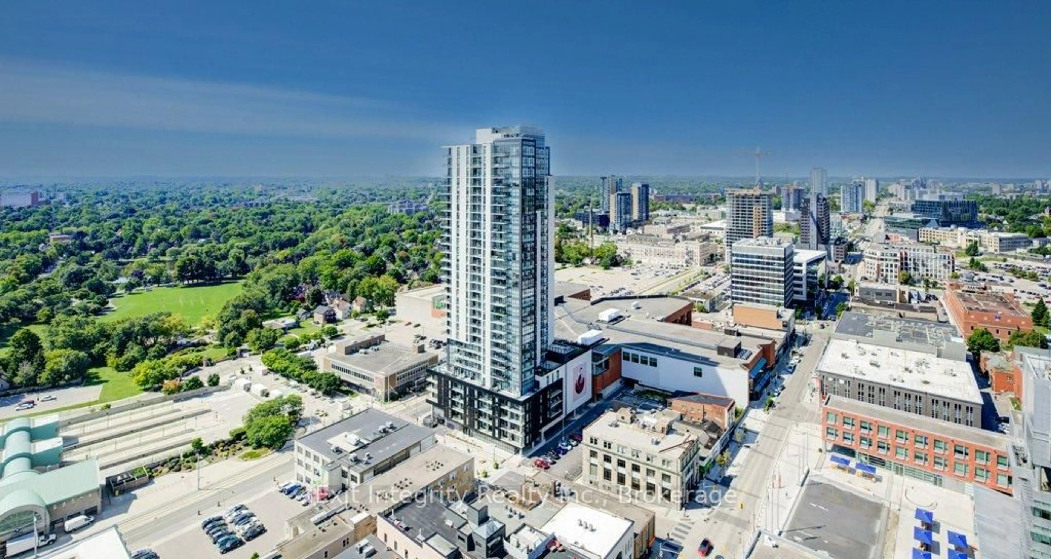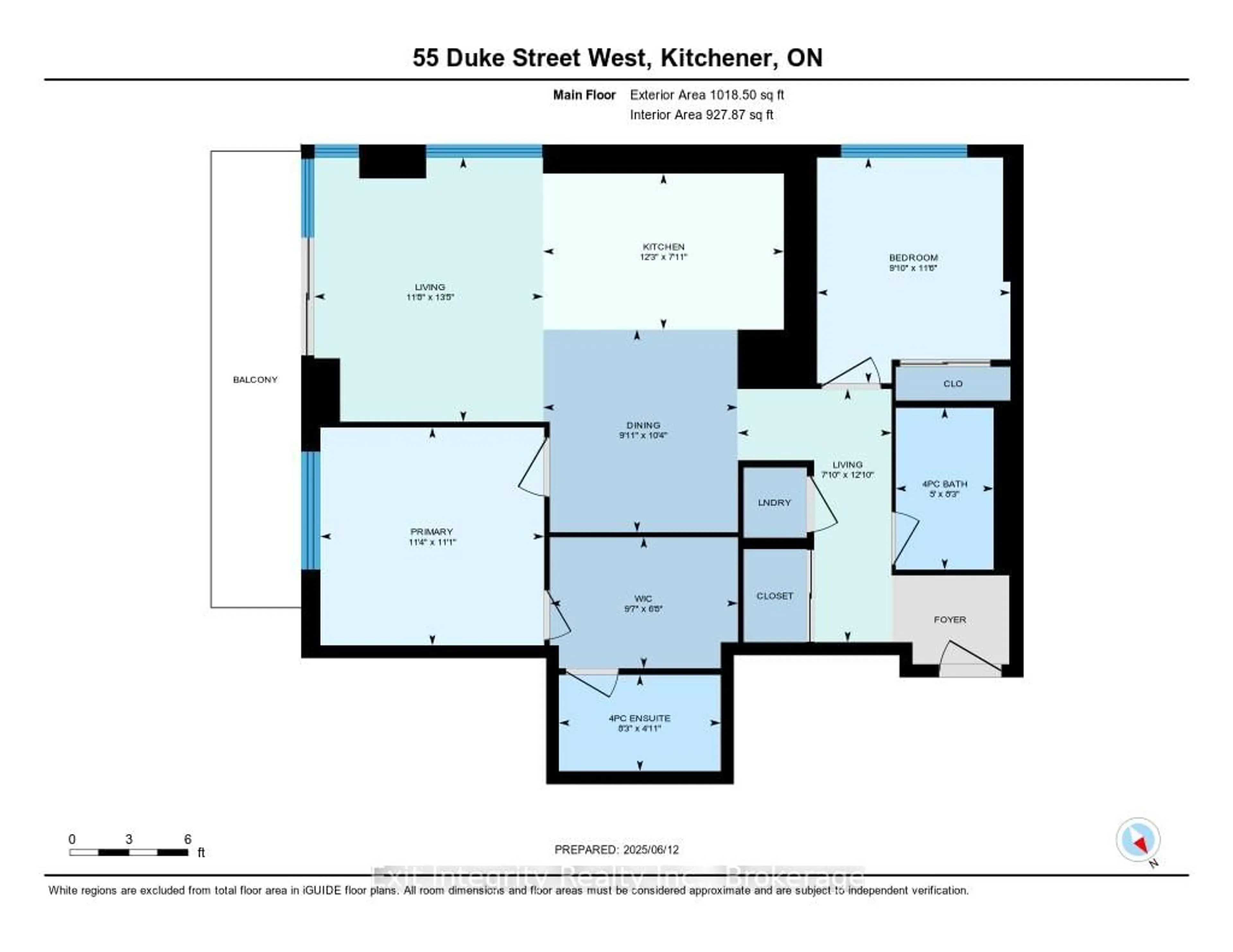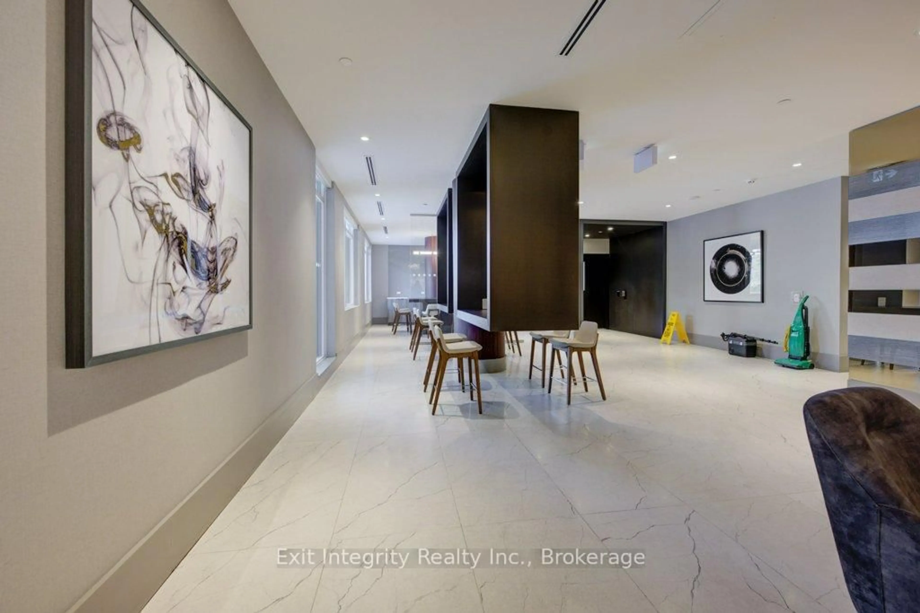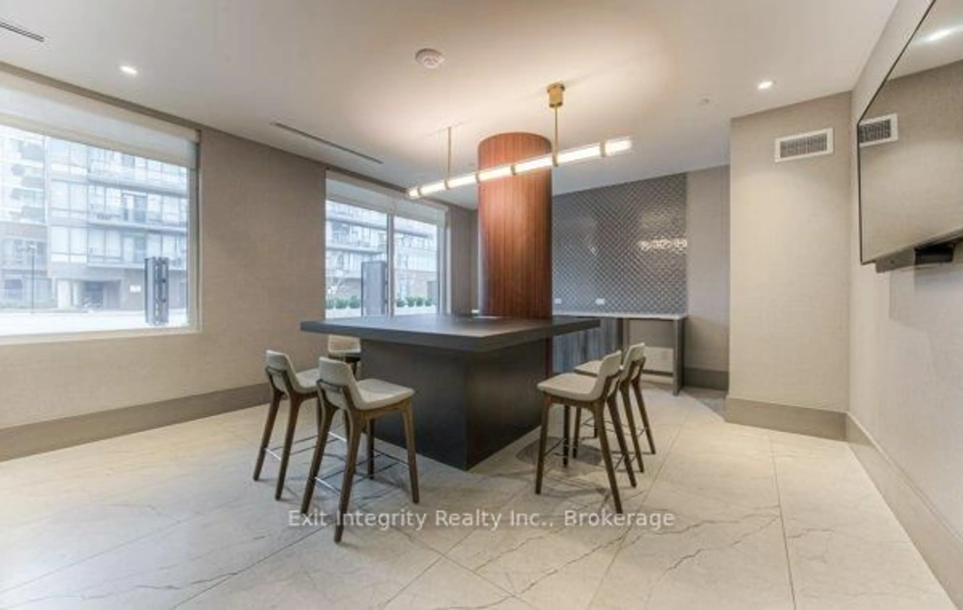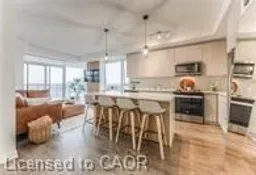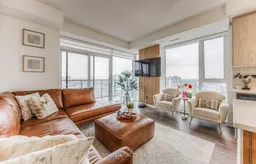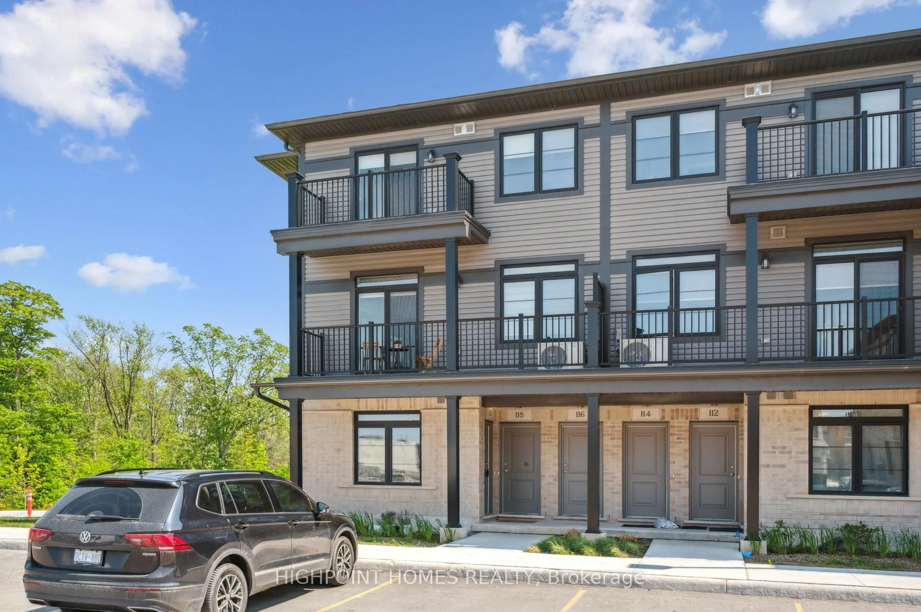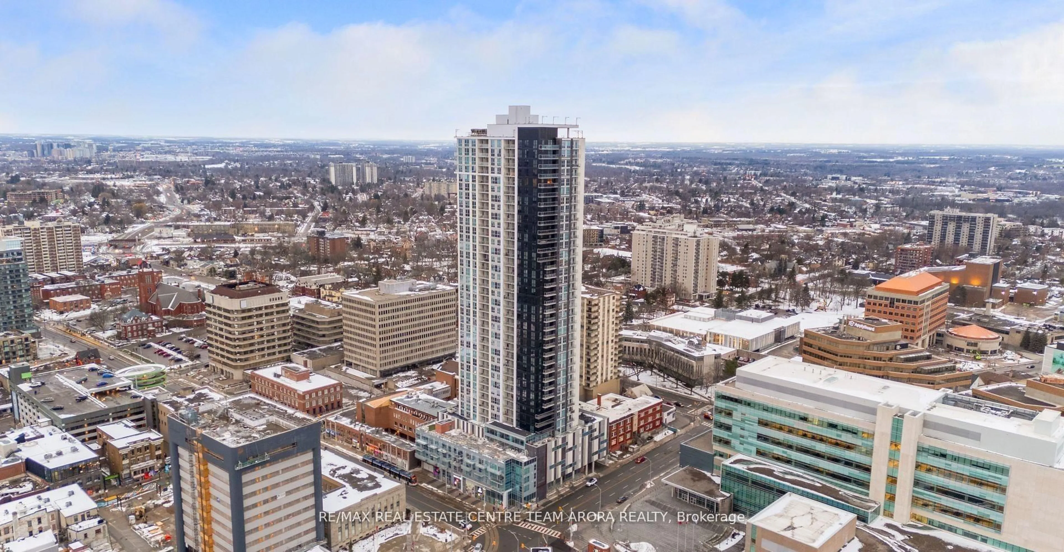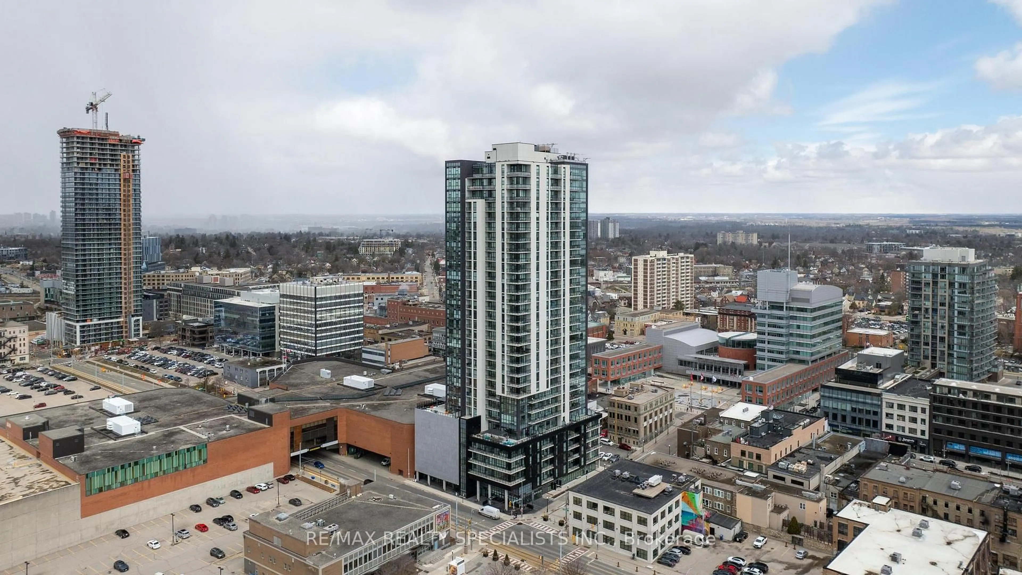55 Duke St #1308, Kitchener, Ontario N2H 0C9
Contact us about this property
Highlights
Estimated valueThis is the price Wahi expects this property to sell for.
The calculation is powered by our Instant Home Value Estimate, which uses current market and property price trends to estimate your home’s value with a 90% accuracy rate.Not available
Price/Sqft$458/sqft
Monthly cost
Open Calculator
Description
Offers anytime! Just nominated for "City of Kitchener 's Great Places" and "People's Choice Award"!Welcome to upscale urban living at its finest in this stunning 2-bedroom, 2-bathroom corner unit on the 13th floor of the sought-after Young Condos in downtown Kitchener. MANY UPGRADES/ great VALUE!! Flooded with natural light and showcasing breathtaking panoramic views, this meticulously upgraded suite offers a unique blend of elegance, comfort, and functionality. Step inside to discover a thoughtfully designed open-concept layout featuring high-end finishes throughout. The heart of the home is a custom OVERSIZED kitchen island with gleaming quartz countertops, perfect for entertaining .The kitchen is equipped with premium stainless steel appliances, a Culligan water filtration system, and built-in furniture that enhances both style and storage. Both bedrooms are generously sized, with the primary bedroom featuring a private ensuite. An in-suite washer and dryer add everyday convenience. Additional highlights include:one underground parking spot, private storage locker and bike rack access. Young Condos offers an array of modern amenities, including a fitness center, separate yoga room, rooftop terrace with BBQ, resident lounge, car and pet wash and more - all in a vibrant, walkable location near shopping, restaurants, the LRT, Google and Victoria Park. This is not just a condo - it's a lifestyle.
Property Details
Interior
Features
Exterior
Features
Parking
Garage spaces 1
Garage type Other
Other parking spaces 0
Total parking spaces 1
Condo Details
Inclusions
Property History
