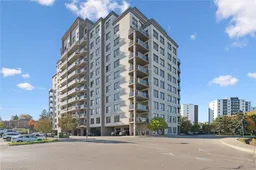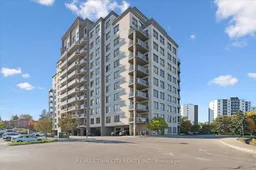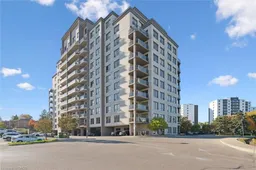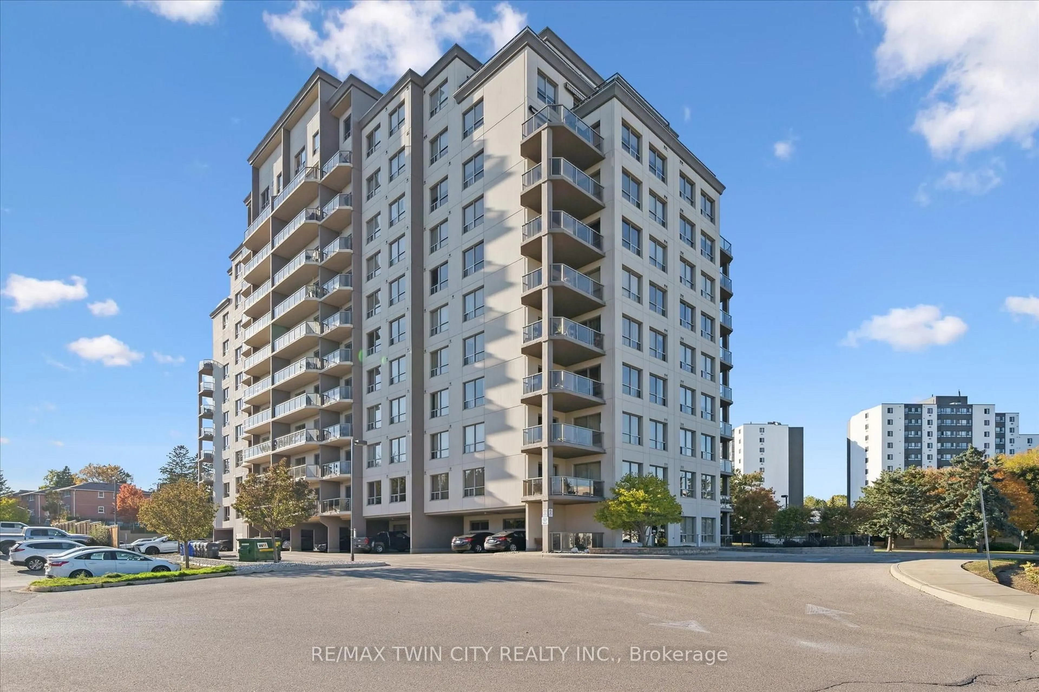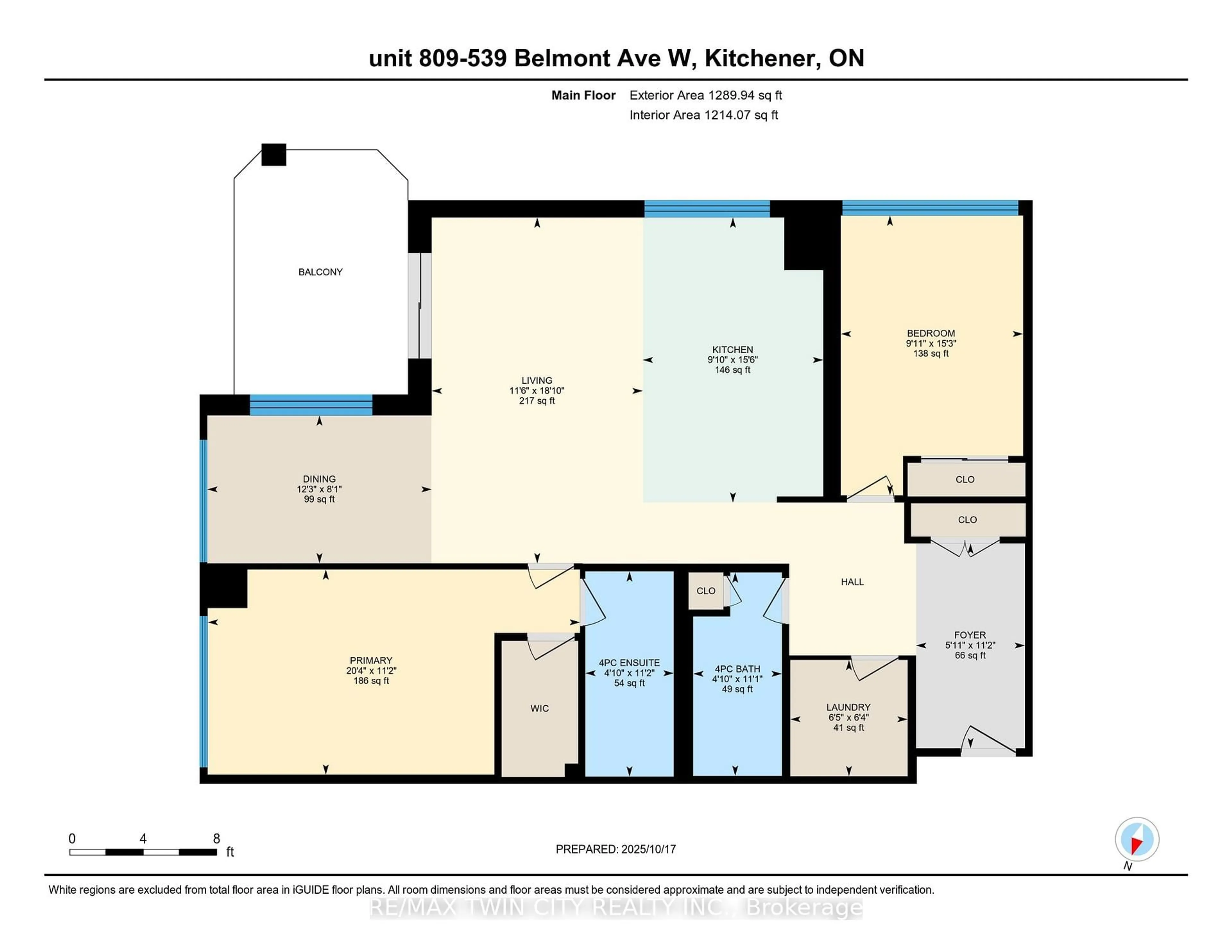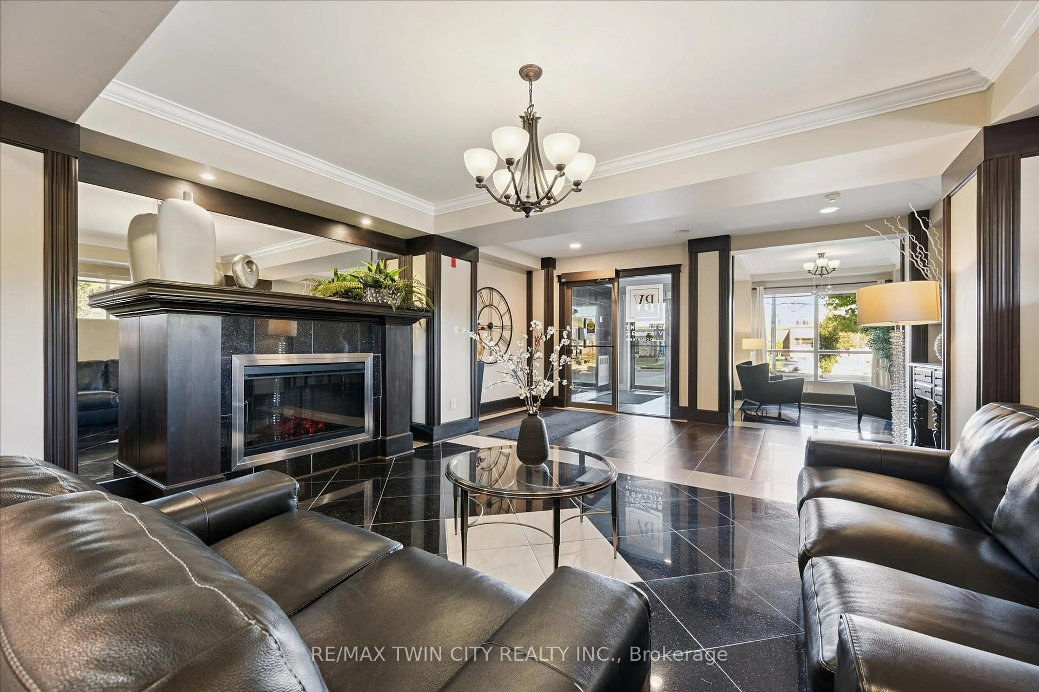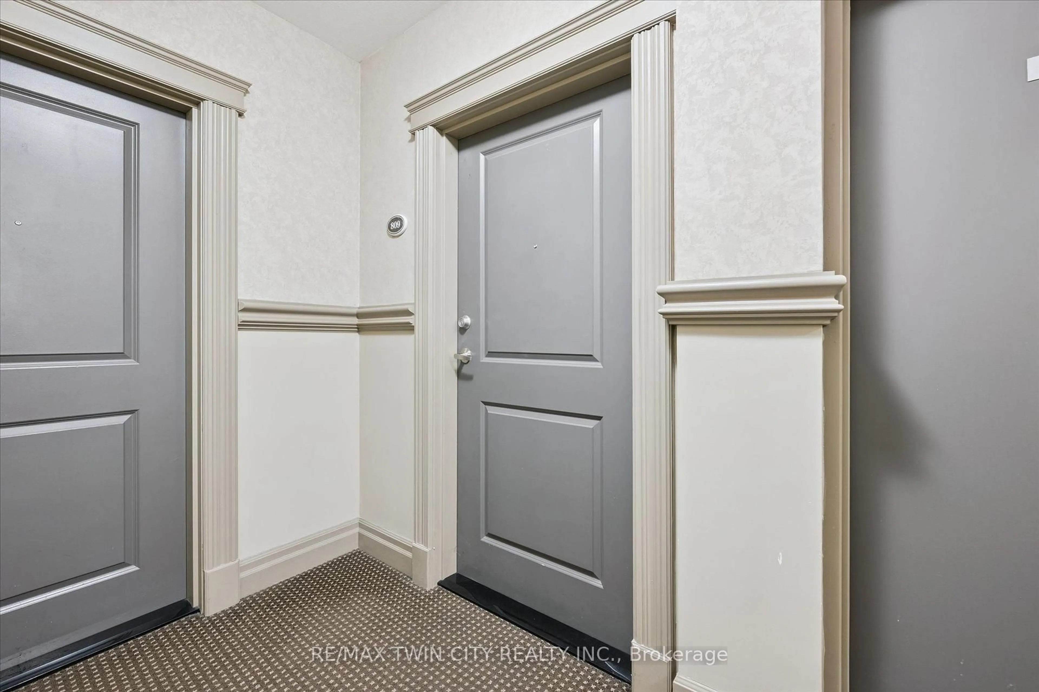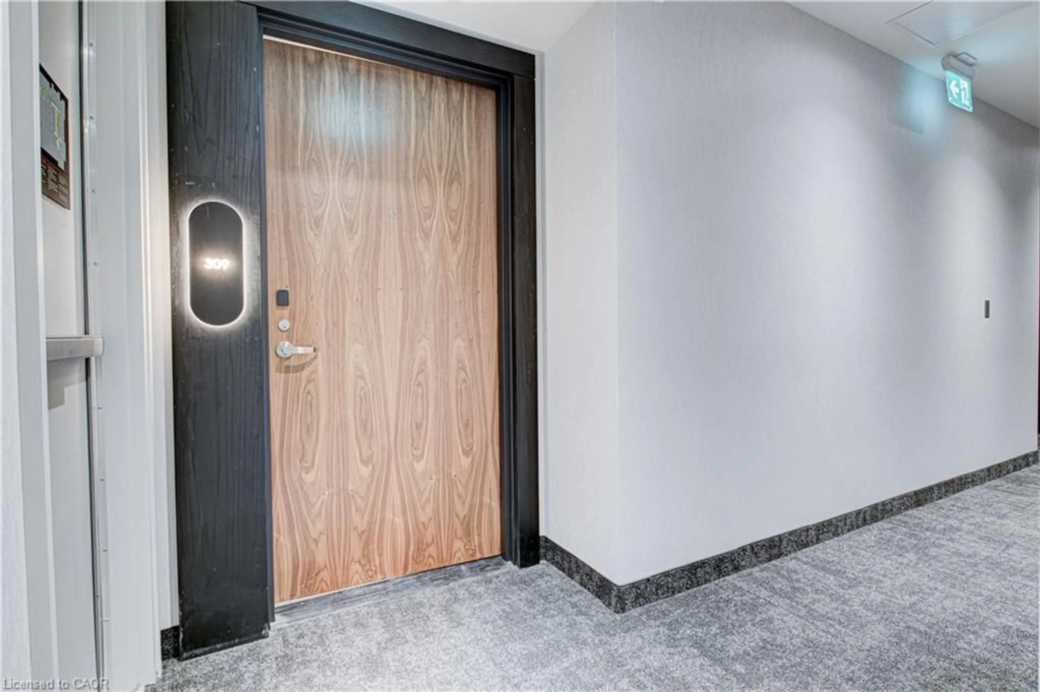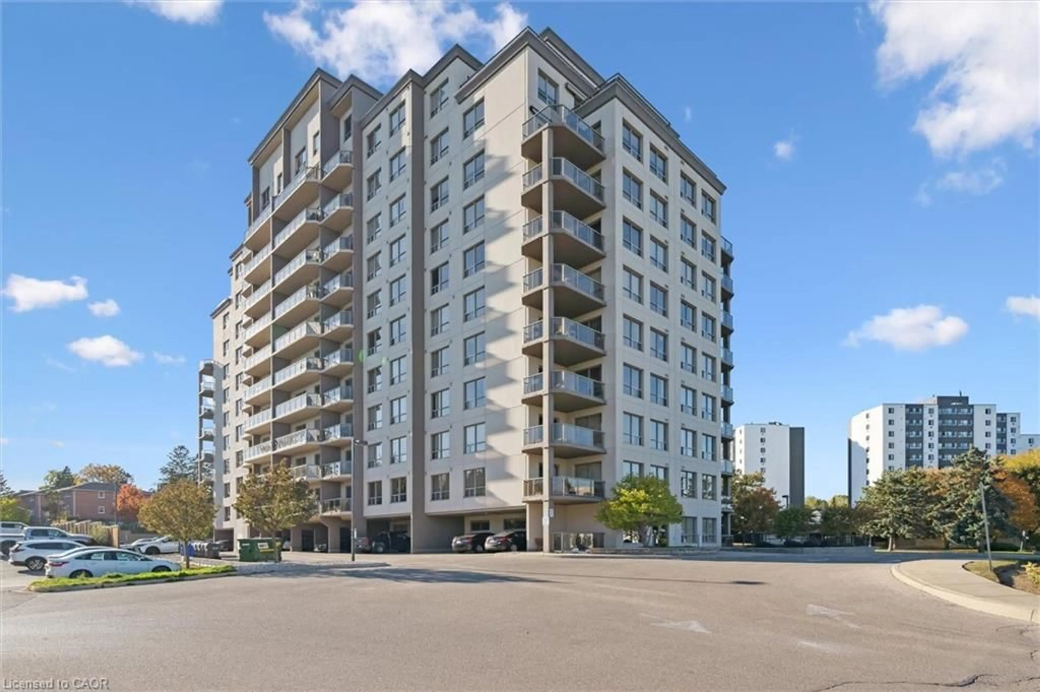539 Belmont Ave #809, Kitchener, Ontario N2M 0A2
Contact us about this property
Highlights
Estimated valueThis is the price Wahi expects this property to sell for.
The calculation is powered by our Instant Home Value Estimate, which uses current market and property price trends to estimate your home’s value with a 90% accuracy rate.Not available
Price/Sqft$464/sqft
Monthly cost
Open Calculator
Description
Come and experience care-free living in Belmont Village Condominiums, a beautiful and very well-kept building. Unit 809 offers a spacious, open-concept kitchen/dining room/living room layout with updated luxury wide-plank flooring in the main living space as well as both bedrooms. Step inside the unit and appreciate the built-in cabinetry and large coat closet as well as ceramic tile flooring in the entryway, laundry room and both bathrooms. Freshly painted throughout, this unit shows so well and is truly move-in ready. The laundry room has a newer stackable washer/dryer set (2024) plus room for a second fridge and storage space. The white kitchen has newer stainless fridge, stove and microwave, granite counters, an island with extra prep space, and plenty of storage. This corner unit is bright with lots of natural light and 180 degree views of the city. The balcony is east-facing providing a view of the morning sunrise, as well as covered afternoon shade - perfect for relaxing anytime of day. The large primary bedroom has a walk-in closet and ensuite bathroom with double sinks and walk-in shower. A second bedroom doubles as a den and guest space. One underground parking space that is close to the building entrance plus lots of visitor parking outside. Building amenities include: party/games room, media room, exercise room, guest suite, community BBQ on the patio. Condo fees include: heat, air conditioning, and water. Centrally located and walkable to all the shops and restaurants in Belmont Village, the Iron Horse Trail, and quick access to Uptown Waterloo or Downtown Kitchener.
Property Details
Interior
Features
Main Floor
Foyer
1.8 x 3.4Primary
6.2 x 3.4Laundry
1.96 x 1.93Br
3.02 x 4.65Exterior
Features
Parking
Garage spaces 1
Garage type Underground
Other parking spaces 0
Total parking spaces 1
Condo Details
Amenities
Bike Storage, Elevator, Exercise Room, Games Room, Guest Suites, Media Room
Inclusions
Property History
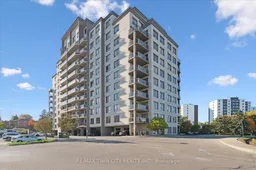 36
36