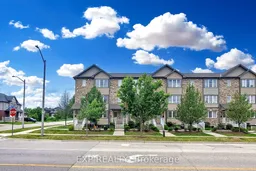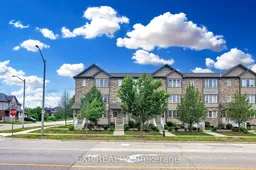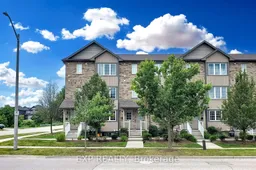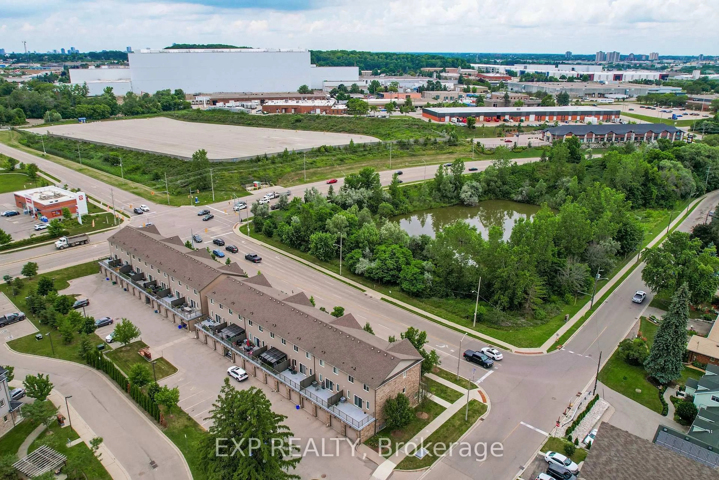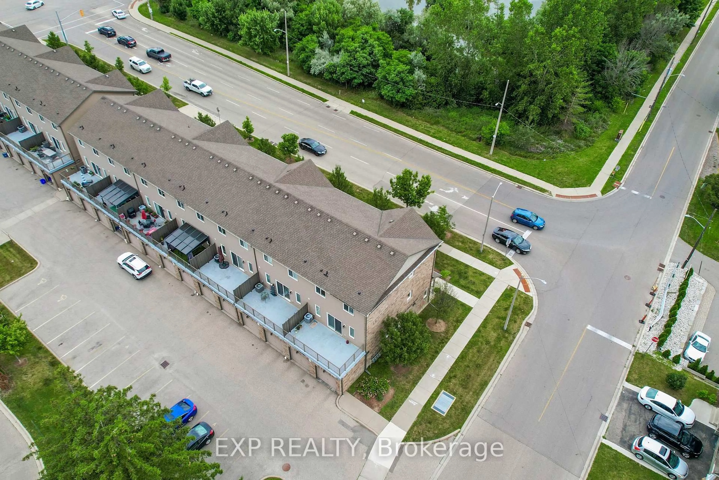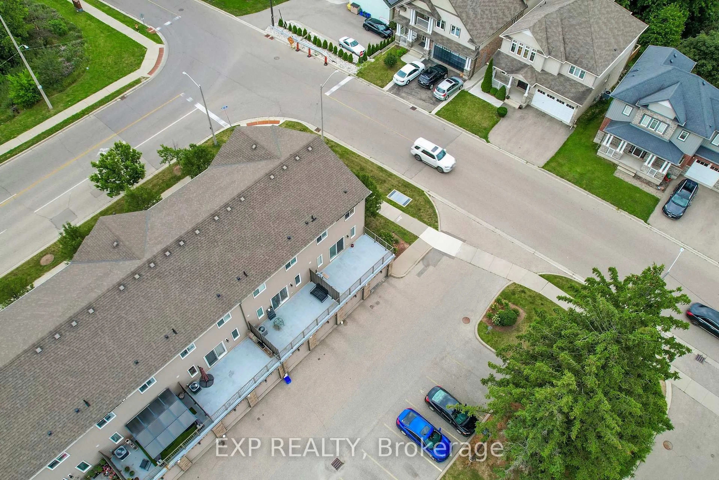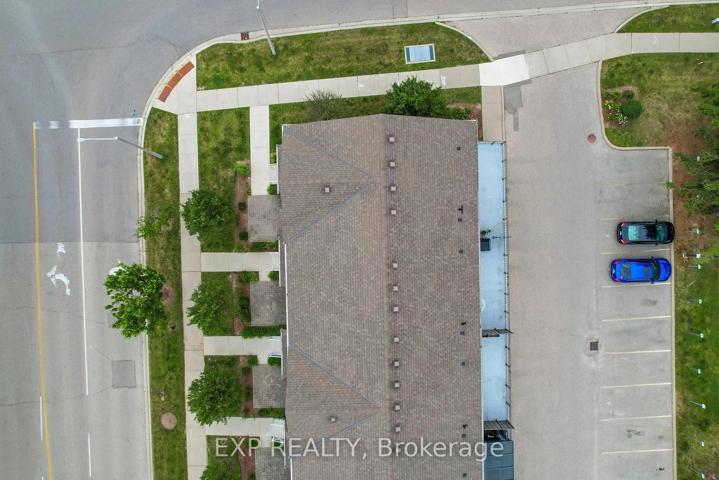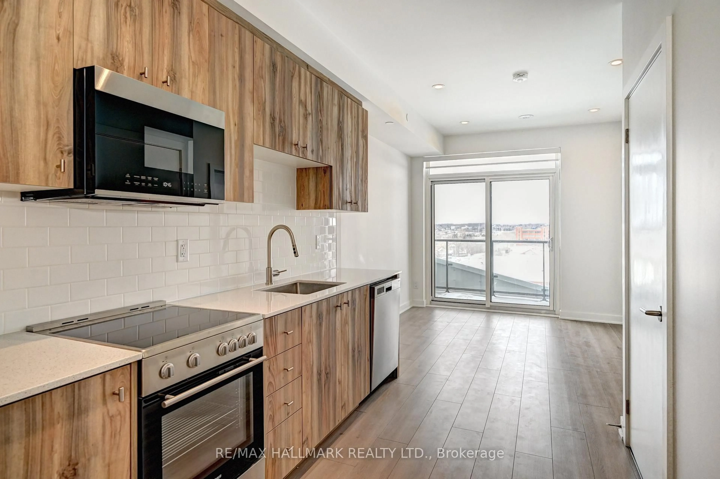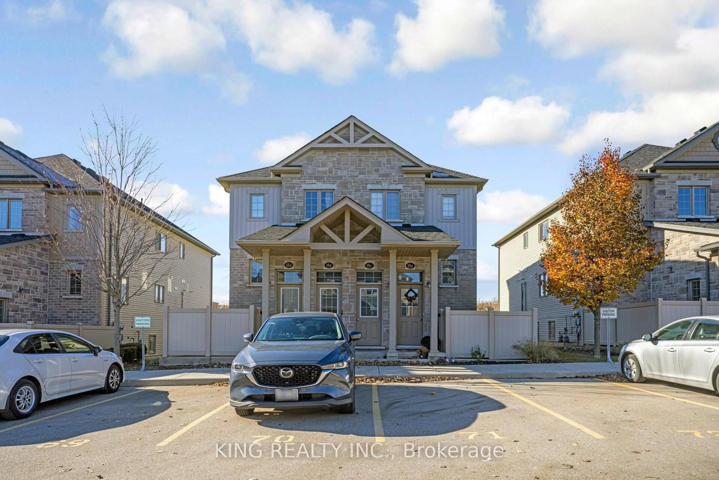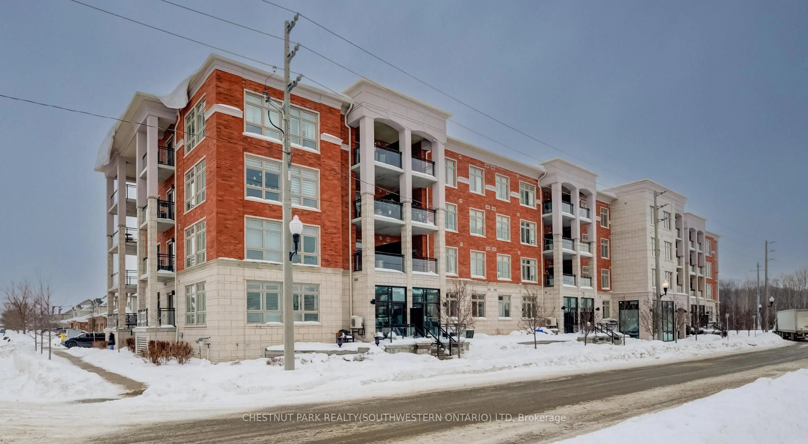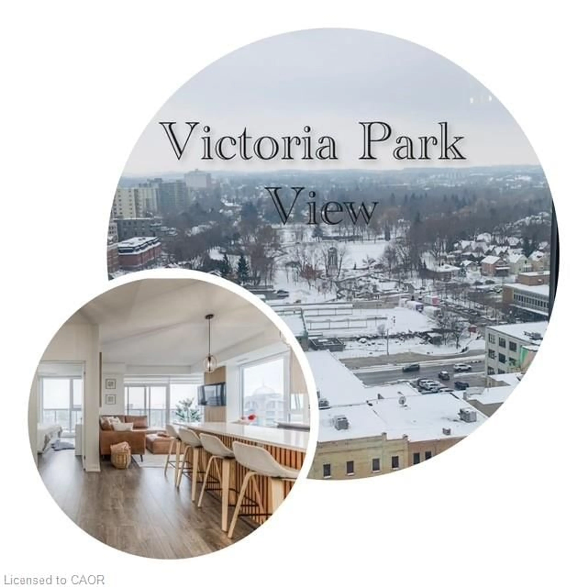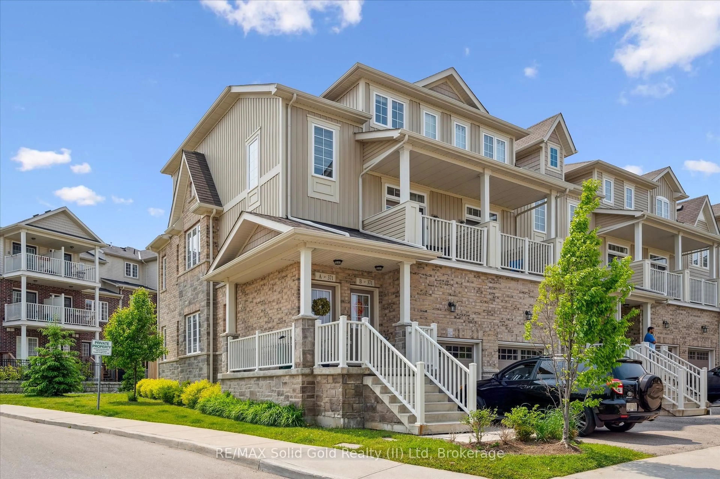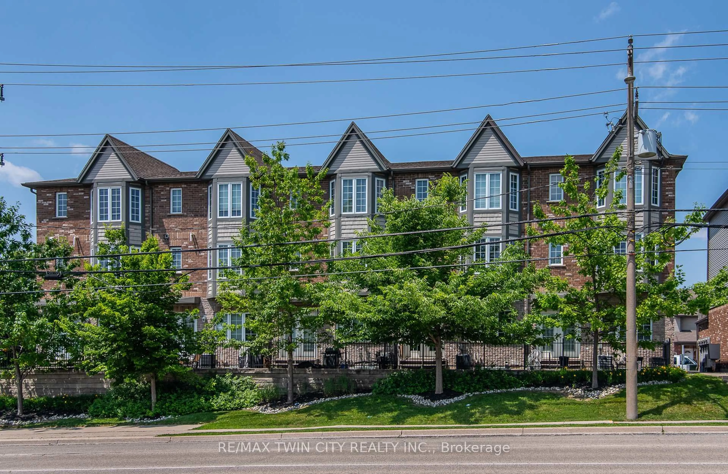275 Old Huron Rd #3, Kitchener, Ontario N2R 1P9
Contact us about this property
Highlights
Estimated valueThis is the price Wahi expects this property to sell for.
The calculation is powered by our Instant Home Value Estimate, which uses current market and property price trends to estimate your home’s value with a 90% accuracy rate.Not available
Price/Sqft$399/sqft
Monthly cost
Open Calculator
Description
Welcome to 275 Old Huron Road Unit #3, This condo townhome offers 3 spacious bedrooms, 1.5 bathrooms, approx. 1500 square feet of living space, and an attached garage. Beautiful Spot to Start your home ownership journey in this Well-Maintained Townhouse. Located near tons of massive parks, trails and a pond across the street, such a peaceful location! Close to 401 access, Conestoga College, shops and amenities. A small complex with your own built-in garage parking with access inside to the unit. Not many other stacked townhouses have this luxury. Open concept on the Main level with Hardwood Flooring and great views outside .The main floor boasts an open design, seamlessly blending natural elements such as hardwood flooring and large windows that flood the space with natural light. The spacious family room gives you direct walk-out access to the terrace, the perfect spot to enjoy the day and soak up some sunshine! Direct garage access to the main level adds convenience to daily life. On the second level, you'll find the spacious primary bedroom, complete with a 3-piece en suite and a convenient walk-in closet. Ample storage space and laundry facilities are also located on this level. Living in this fantastic home provides easy access to several parks, schools, and public transit options. Whether you're searching for your first home or looking to expand your investment portfolio, this property offers an excellent opportunity. Book your showing today to experience all that this home has to offer!
Property Details
Interior
Features
Main Floor
Family
6.25366 x 3.66W/O To Terrace / Large Window / hardwood floor
Kitchen
4.99 x 5.03Breakfast Area / Tile Floor
Dining
4.0 x 1.99Tile Floor / Large Window
Exterior
Parking
Garage spaces 1
Garage type Attached
Other parking spaces 0
Total parking spaces 1
Condo Details
Inclusions
Property History
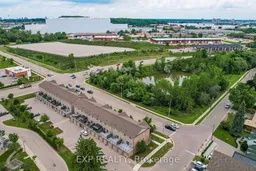 49
49