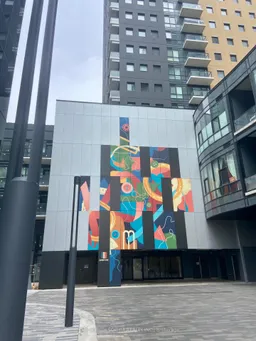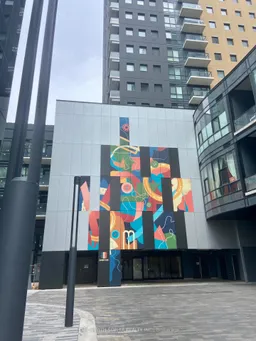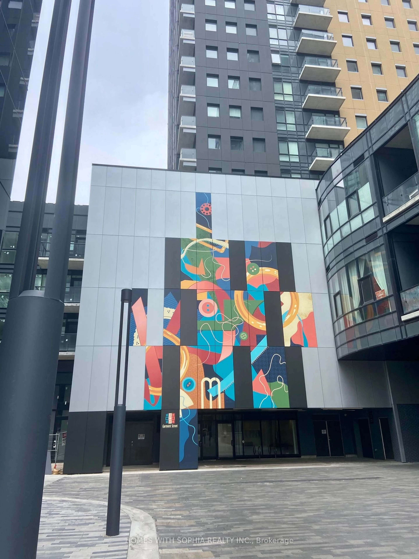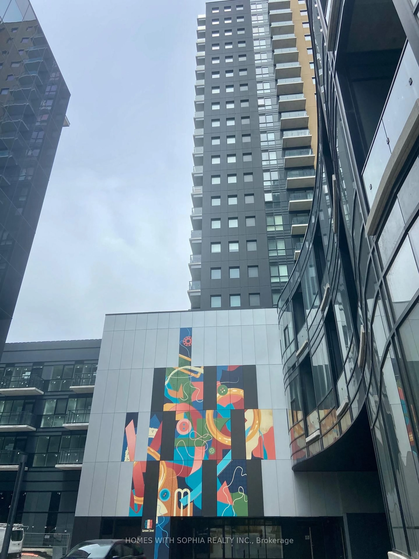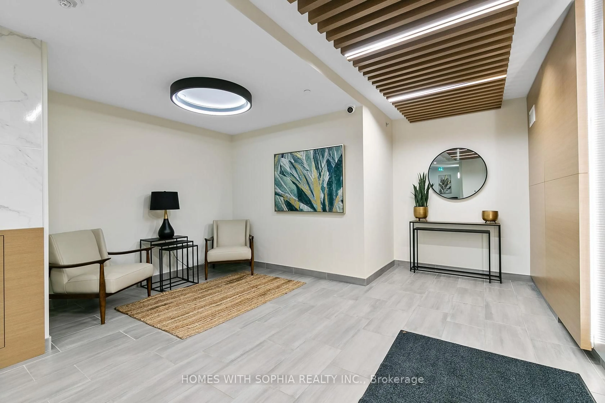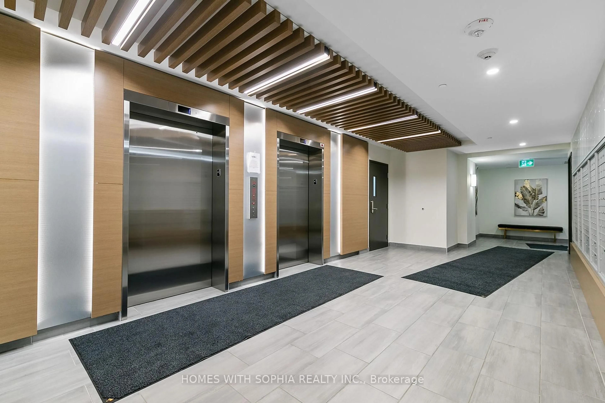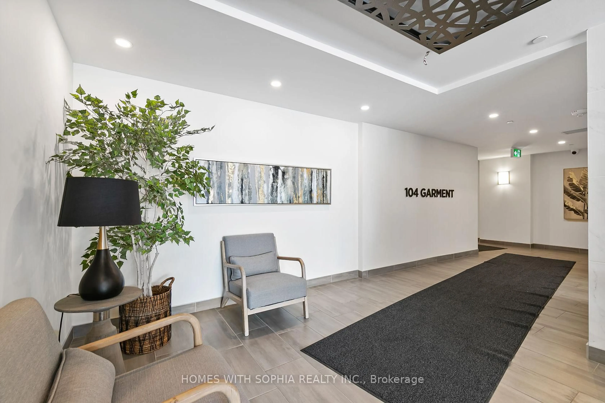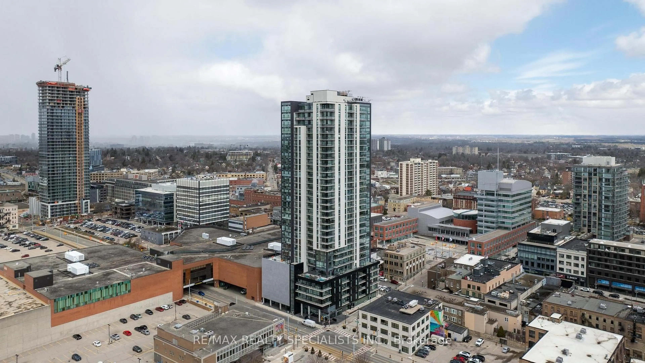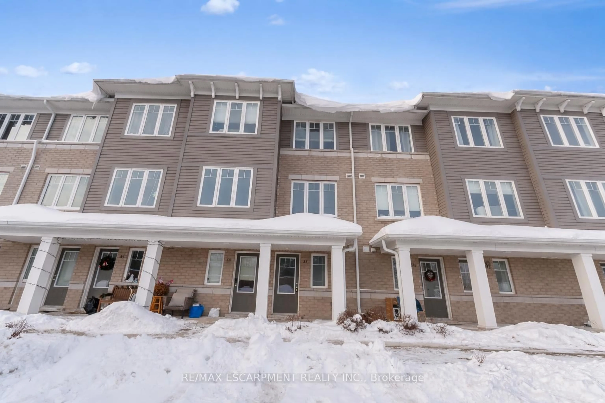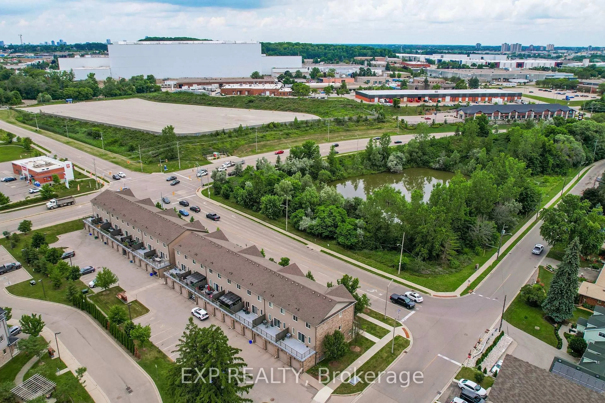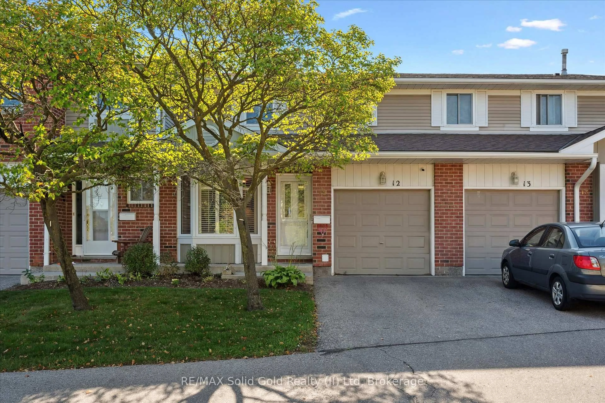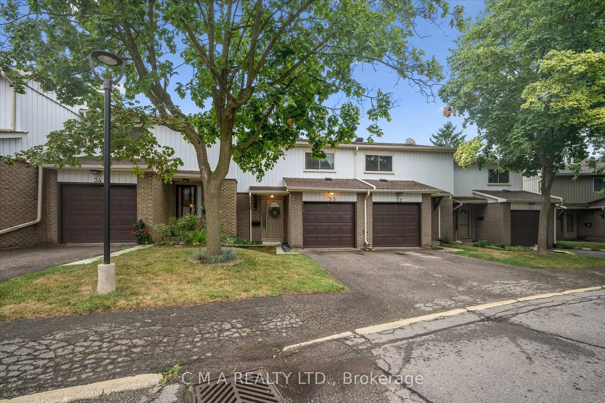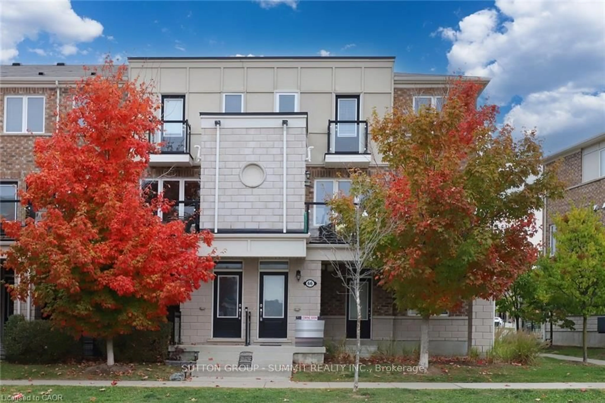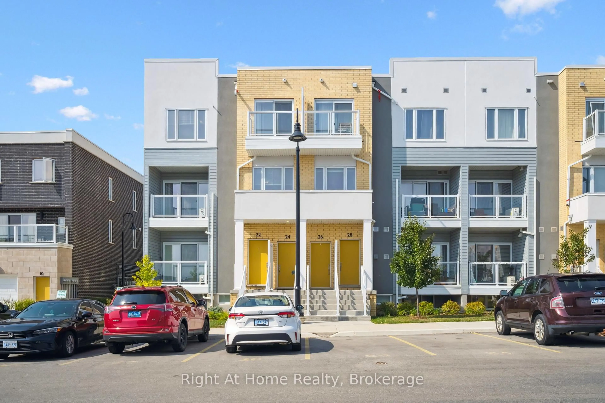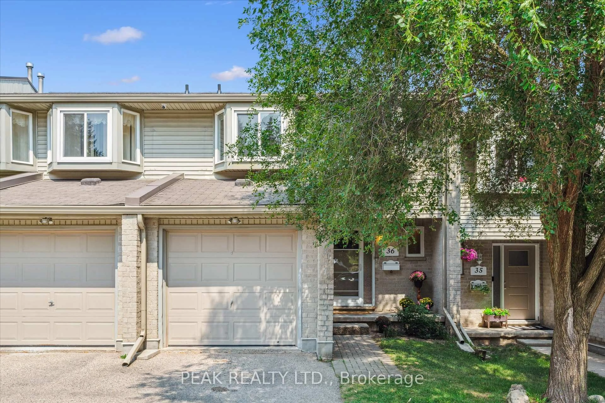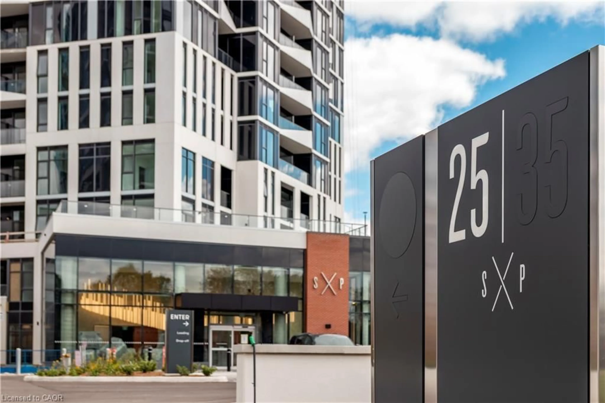104 Garment St #2109, Kitchener, Ontario N2G 0C8
Contact us about this property
Highlights
Estimated valueThis is the price Wahi expects this property to sell for.
The calculation is powered by our Instant Home Value Estimate, which uses current market and property price trends to estimate your home’s value with a 90% accuracy rate.Not available
Price/Sqft$559/sqft
Monthly cost
Open Calculator
Description
104 Garment St Live, Work, Play in the Heart of Kitcheners Innovation District! Welcome to this upgraded 2-bedroom, 2-bath corner suite, in great condition, offering 933 sq ft of interior space plus a 130 sq ft balcony. Located on the top floor with unobstructed panoramic views, this bright and spacious unit features 9 ft ceilings, floor-to-ceiling windows, and an open concept layout flooded with natural light.The ideal split bedroom design offers excellent privacy.The spacious living/dining/kitchen area flows beautifully, and the large balcony expands your living space outdoors.Rare and valuable ensuite storage adds functionality. No wasted square footage everything feels purposeful and well-proportioned. Modern finishes throughout: upgraded laminate flooring, KitchenAid stainless steel appliances, front-load washer/dryer, upgraded countertops, and sleek glass shower doors in both bathrooms. Includes ensuite storage and one unassigned parking space.Enjoy outstanding building amenities, including an excellent fitness centre, theatre room, rooftop terrace with BBQs, party room, and boardroom style office space. Surrounded by green space, top rated restaurants, tech giants like Google, and both university and college campuses.This is downtown living tailored to your lifestyle.Steps to parks, the hospital, LRT, and more. A vibrant community of professionals awaits!
Property Details
Interior
Features
Flat Floor
Living
4.9 x 3.53Laminate / Combined W/Dining / W/O To Balcony
Dining
4.9 x 3.53Laminate / Combined W/Living
Kitchen
2.25 x 4.69Laminate / Open Concept / Modern Kitchen
Primary
3.66 x 3.05Laminate / 3 Pc Ensuite / Double Closet
Exterior
Features
Parking
Garage spaces -
Garage type -
Total parking spaces 1
Condo Details
Amenities
Bike Storage, Exercise Room, Media Room, Party/Meeting Room, Rooftop Deck/Garden, Gym
Inclusions
Property History
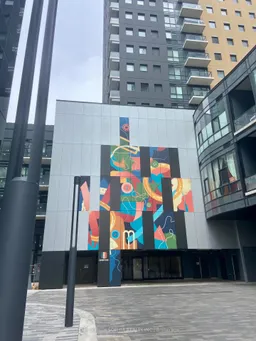
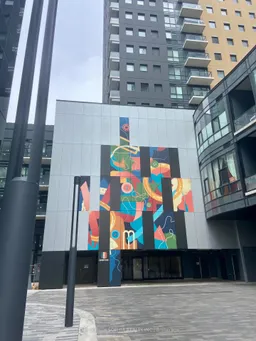 37
37