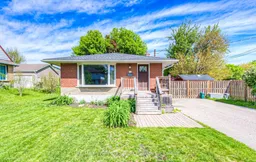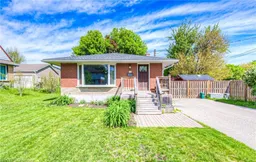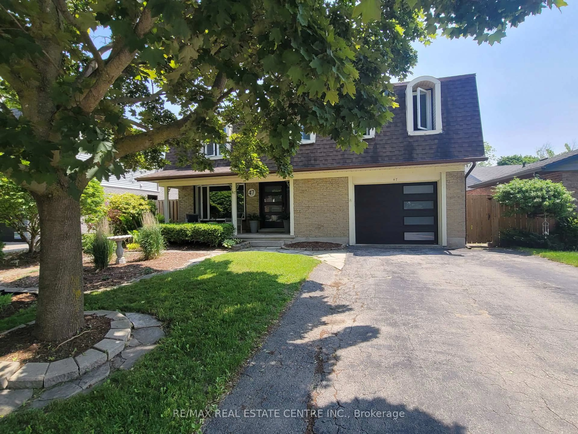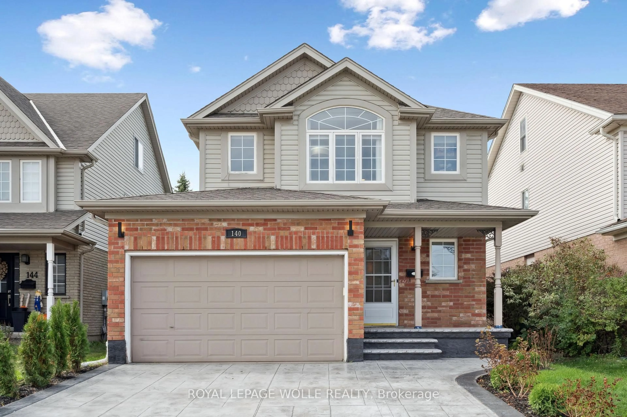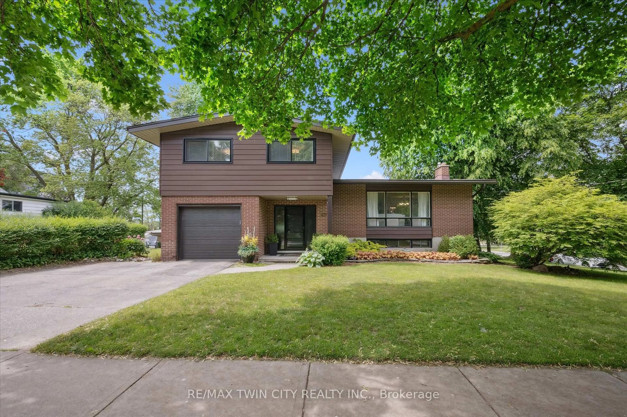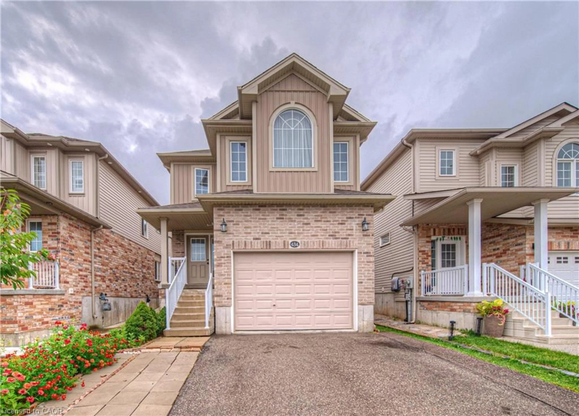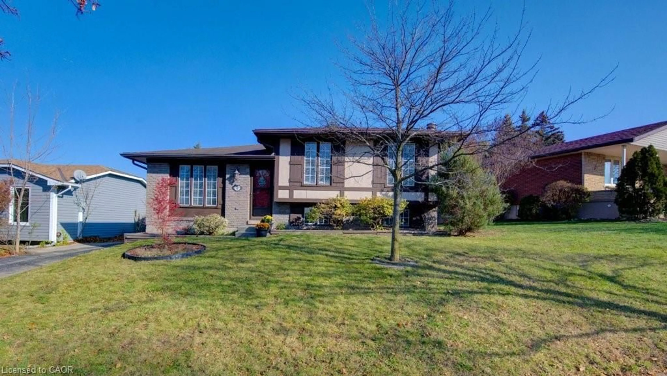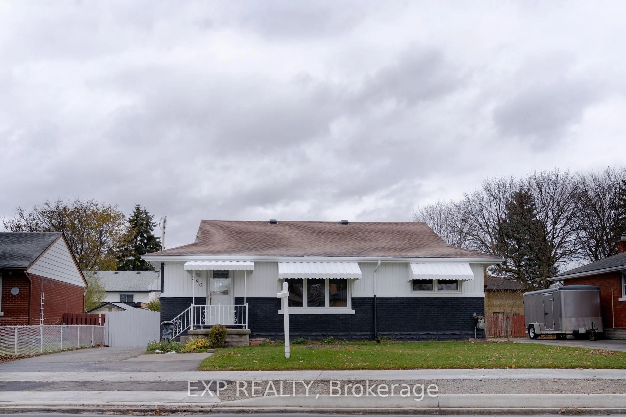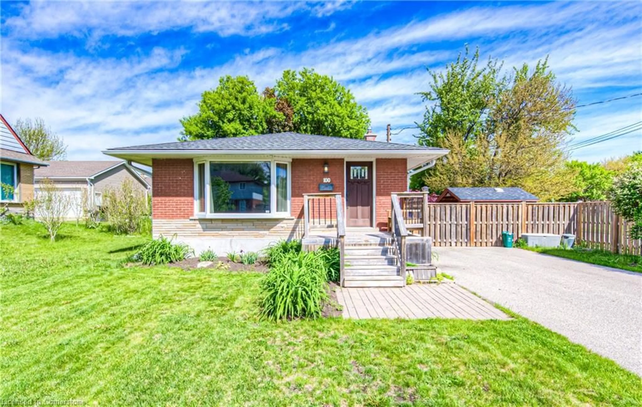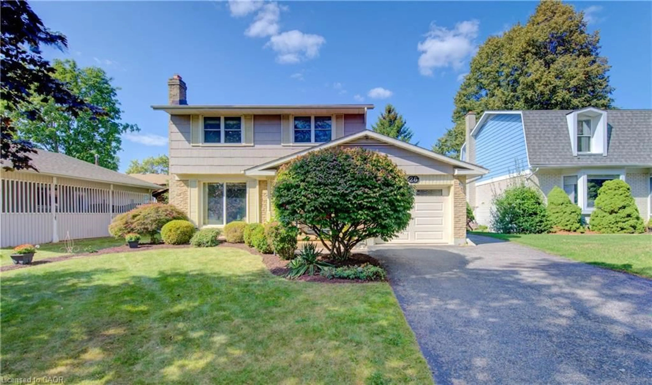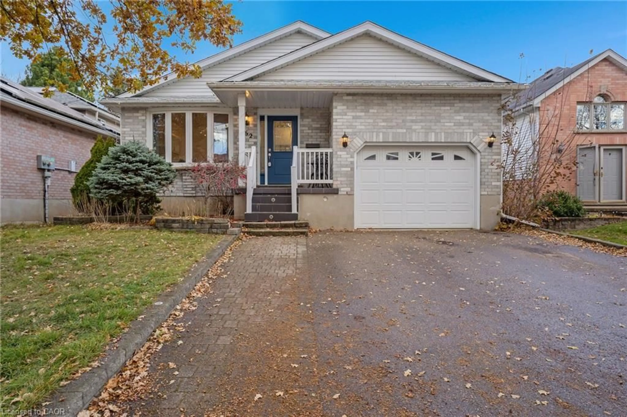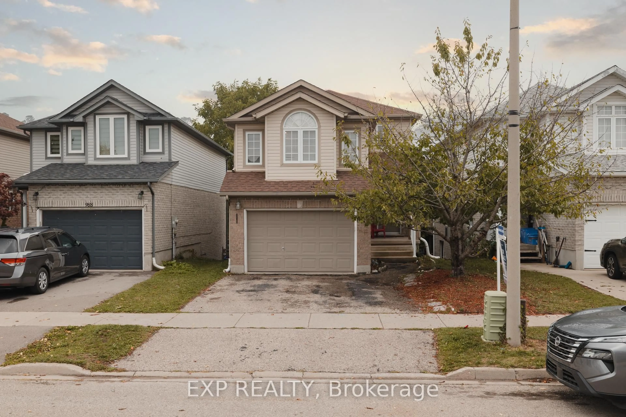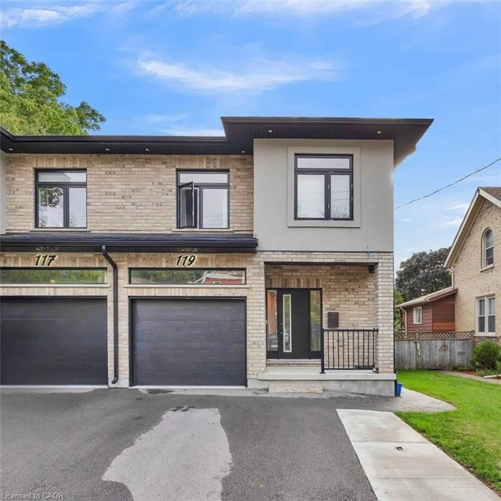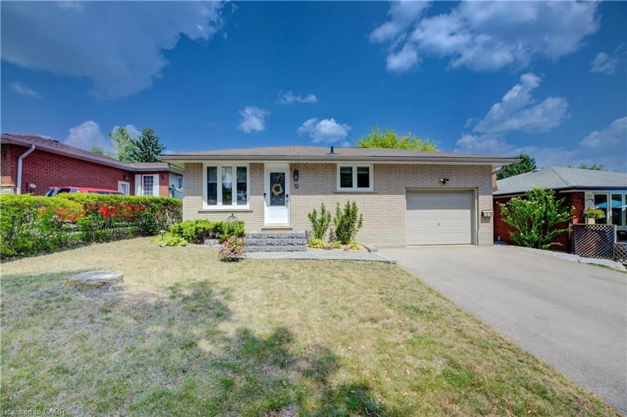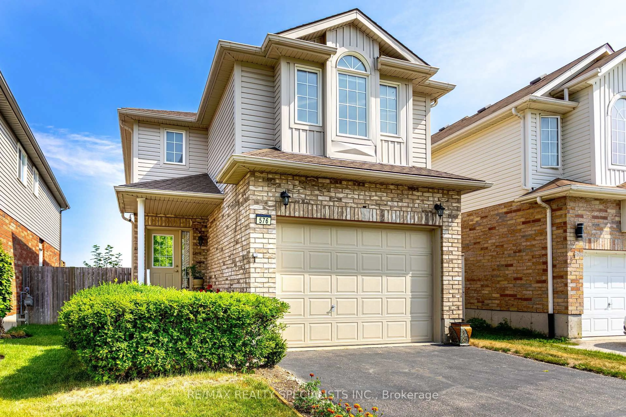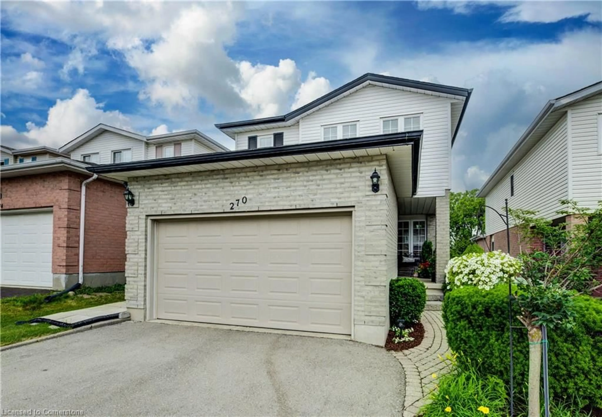STUNNING 4-BEDROOM BACKSPLIT WITH DETACHED 2-CAR GARAGE in Prime Kitchener Location! Welcome to this beautifully updated 4-bedroom, 2-bathroom backsplit ideally situated in a highly sought-after area of Kitchener. Just minutes from schools, parks, Chicopee Park, Fairview Park Mall, and Highway 8 access, this home offers both comfort and convenience. The main level boasts a bright, open-concept layout with expansive windows in the living room that flood the space with natural light. The spacious kitchen features modern updates, ample cabinetry, extensive counter space, stainless steel appliances, and a large island with built-in microwave perfect for entertaining. Adjacent to the kitchen, the dining area provides a seamless flow for family gatherings. Enjoy a luxurious 5-piece main bathroom complete with a marble-tiled shower/tub combo, double sinks, and generous under-vanity storage. Upstairs, you'll find the primary bedroom and a second well-sized bedroom, each with its own closet and large windows. The lower level includes two additional great-sized bedrooms, while the partially finished basement features a large rec room, laundry area, and a 3-piece bathroom. Outside, you'll find a detached 2-car garage and parking for up to 8 vehicles (4 in the front driveway and 4 in the back). This home combines style, space, and an unbeatable location dont miss your chance to make it yours!
Inclusions: SECURITY SYSTEM / CHINA CABINET AND SECTIONAL COUCH IN BASEMENT
