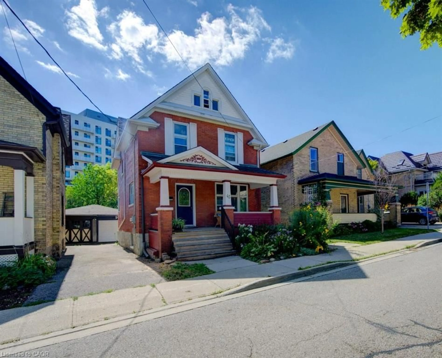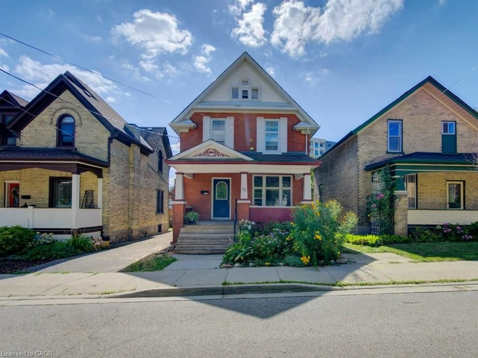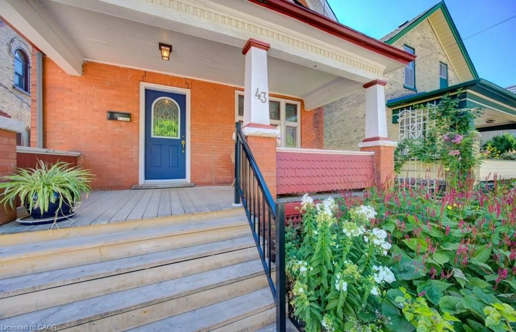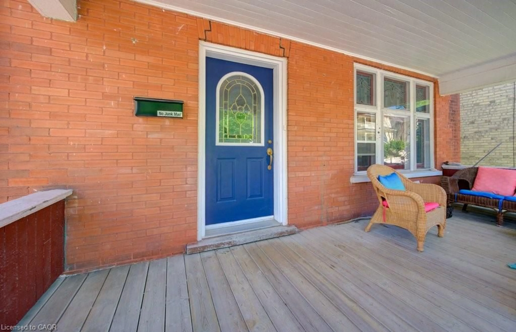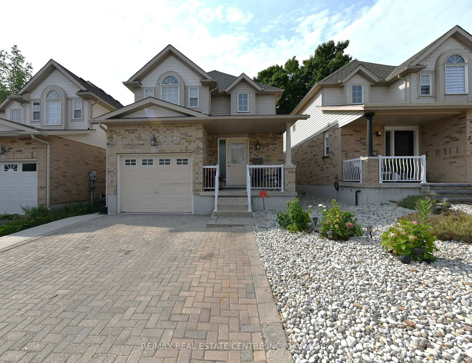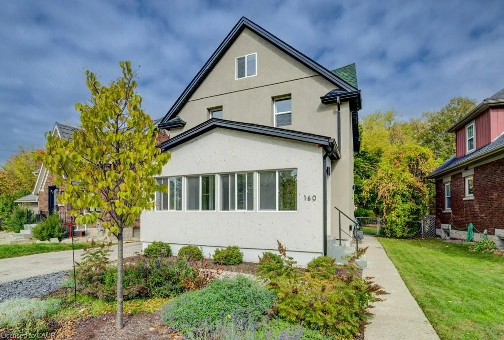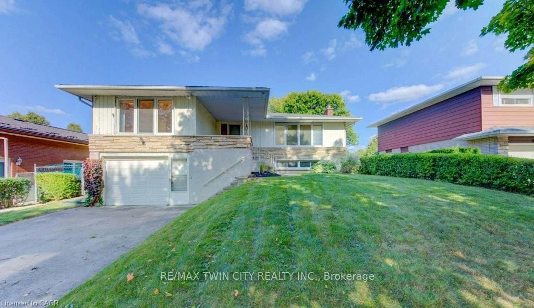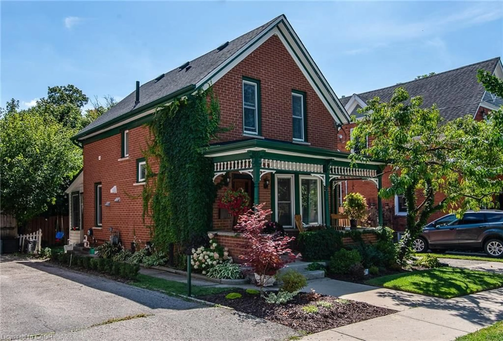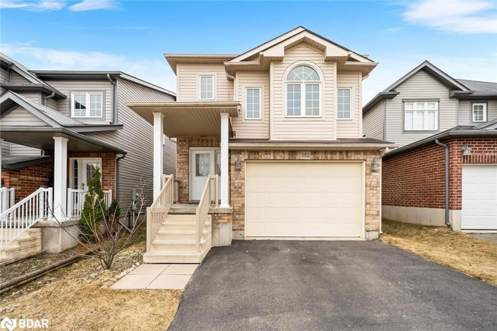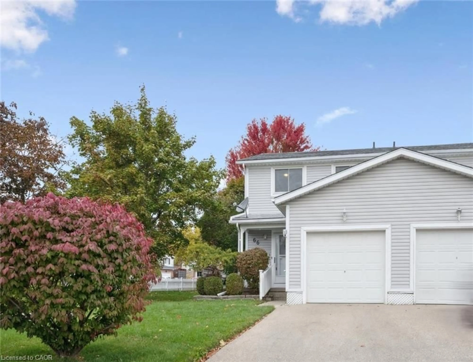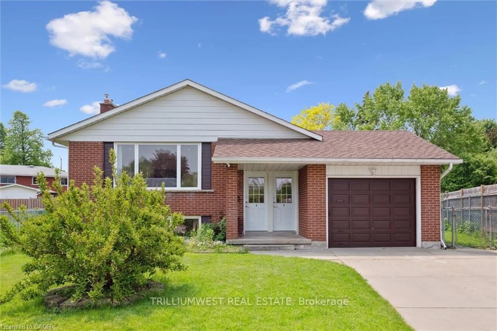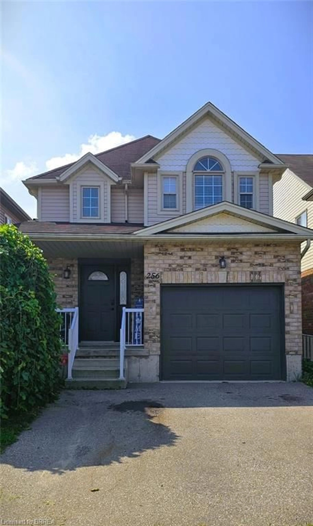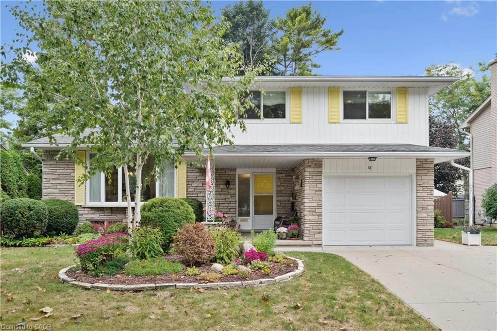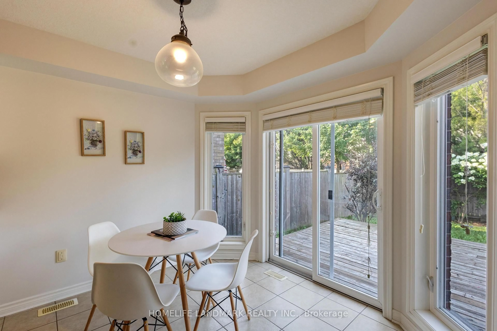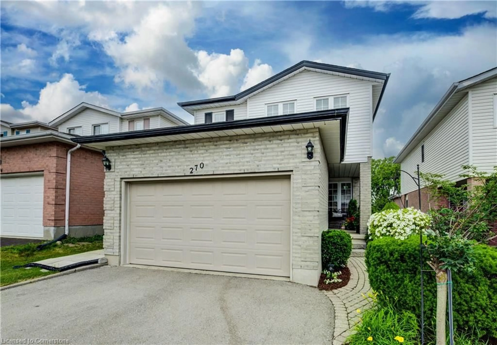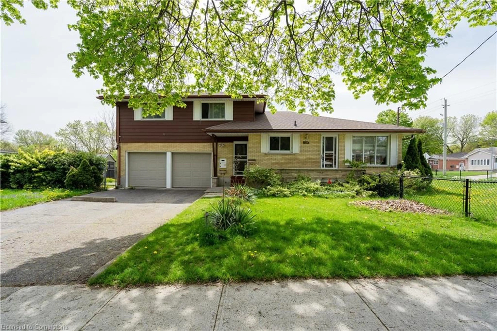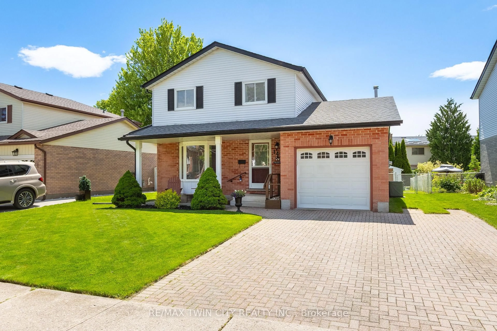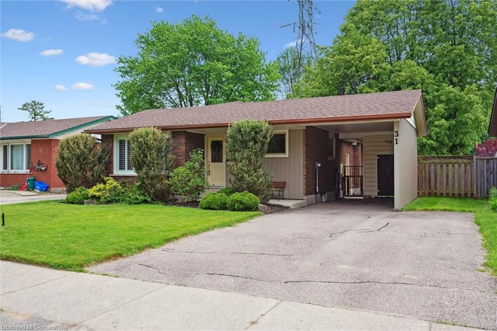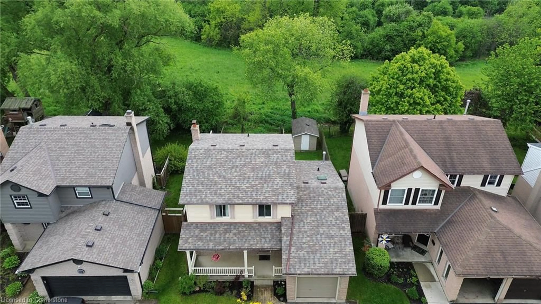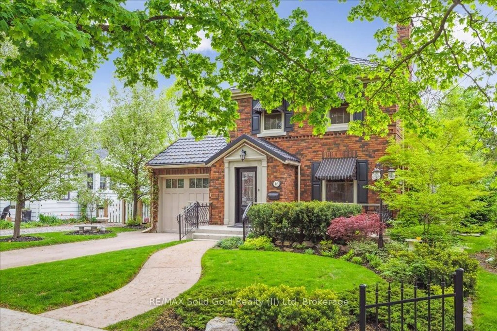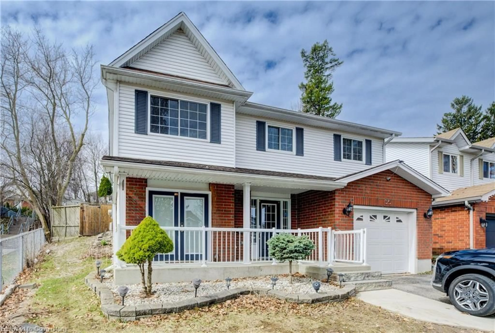43 Irvin St, Kitchener, Ontario N2H 1K7
Contact us about this property
Highlights
Estimated valueThis is the price Wahi expects this property to sell for.
The calculation is powered by our Instant Home Value Estimate, which uses current market and property price trends to estimate your home’s value with a 90% accuracy rate.Not available
Price/Sqft$325/sqft
Monthly cost
Open Calculator

Curious about what homes are selling for in this area?
Get a report on comparable homes with helpful insights and trends.
+2
Properties sold*
$789K
Median sold price*
*Based on last 30 days
Description
Welcome to 43 Irvin Street, a charming 2.5-storey home in the heart of Kitchener that blends original character with modern updates. Featuring hardwood floors, classic trim, and a welcoming front porch, this home offers both charm and potential. The main floor includes a bright living room, formal dining room (or family room), and an eat-in kitchen with updated hardware and newer window. Convenient main floor laundry and a 2-piece bath add to the functionality. A back entrance leads to a spacious deck and fenced yard with mature grapevine—perfect for outdoor living. Upstairs, you’ll find three bedrooms plus a versatile bonus space, along with an updated 4-piece bath featuring a tiled shower and modern vanity. The finished walk-up attic with pine floors and electrical provides additional living or office space. The basement offers a one-bedroom in-law suite (non-legal) that meets fire code, complete with kitchen, living area, bedroom, and full bath—ideal for extended family. Key updates include: new furnace and central air (2024), roof (2014), and 100 amp copper wiring.
Property Details
Interior
Features
Main Floor
Living Room
3.43 x 3.33Kitchen
2.24 x 2.90Foyer
2.57 x 3.33Dining Room
3.86 x 2.90Exterior
Features
Parking
Garage spaces 1
Garage type -
Other parking spaces 1
Total parking spaces 2
Property History
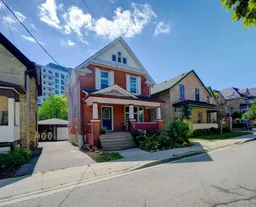 50
50