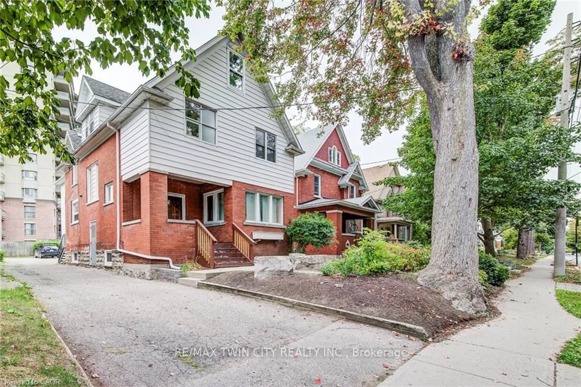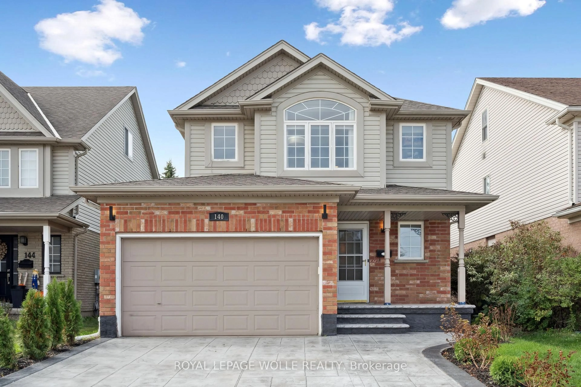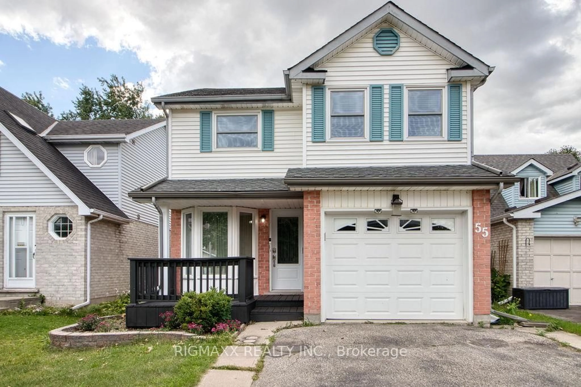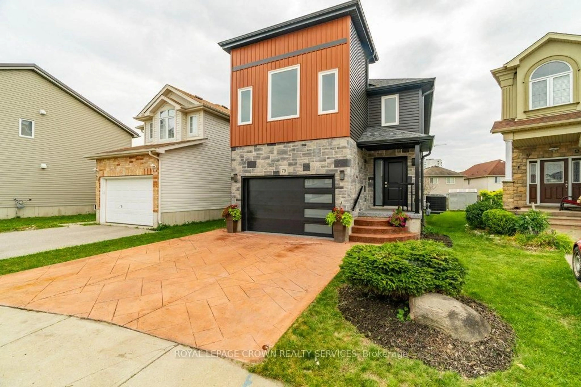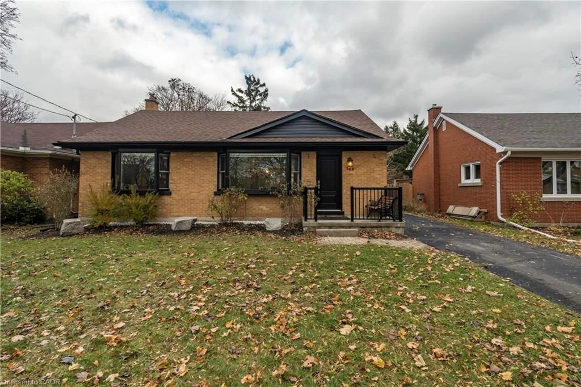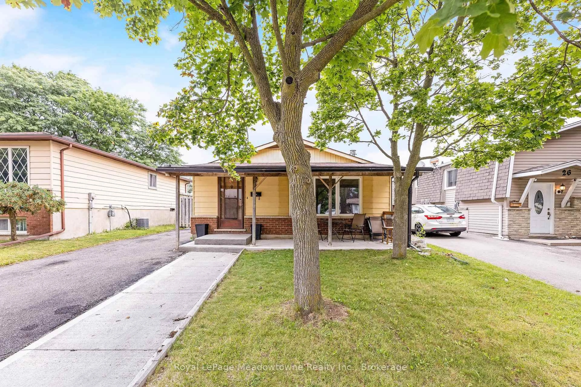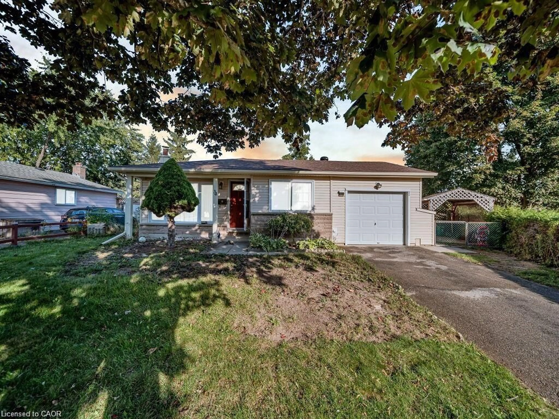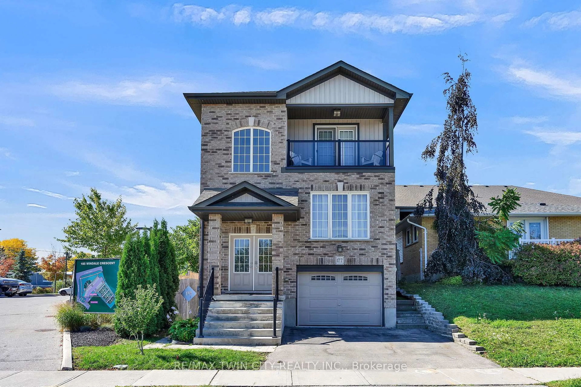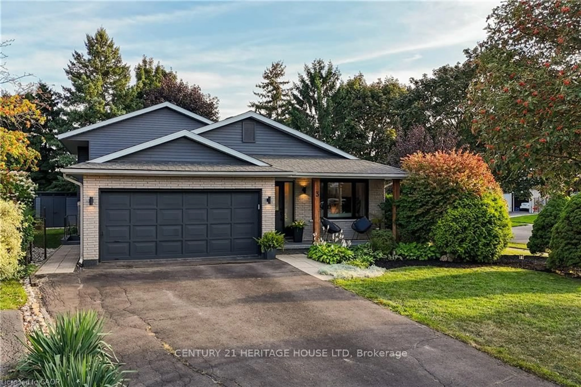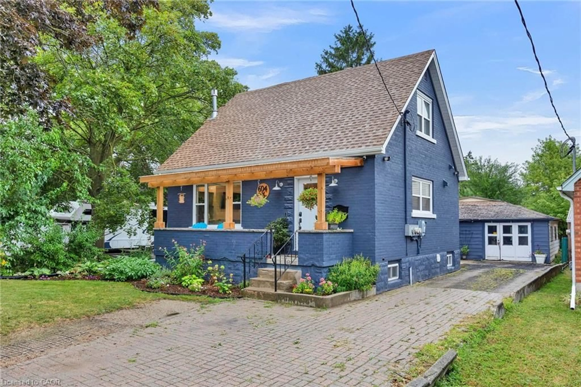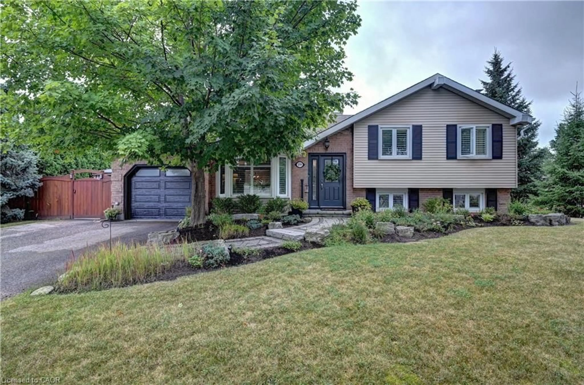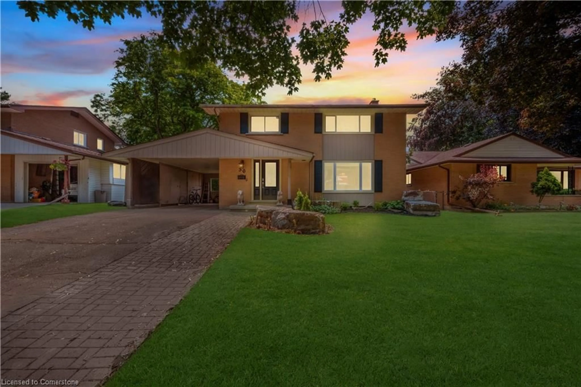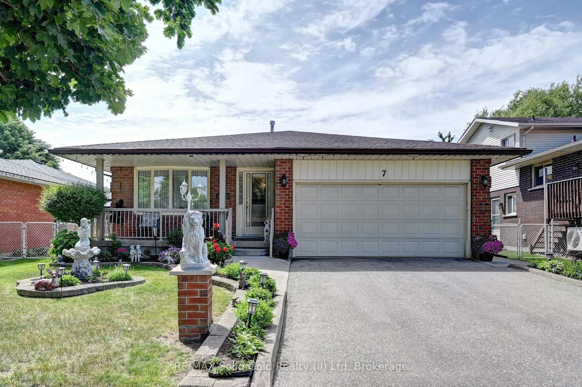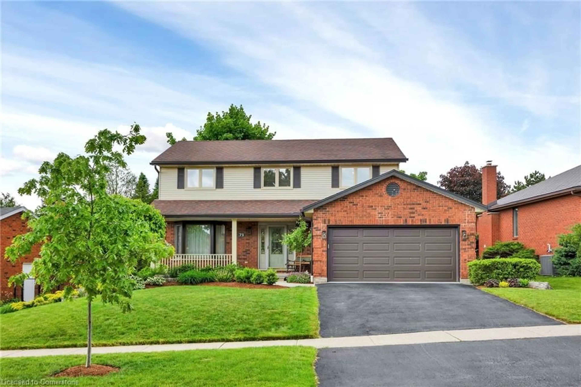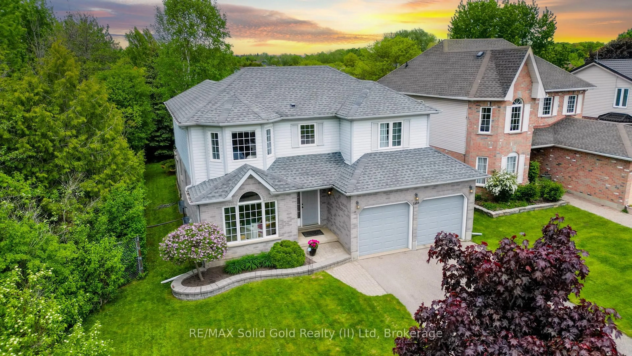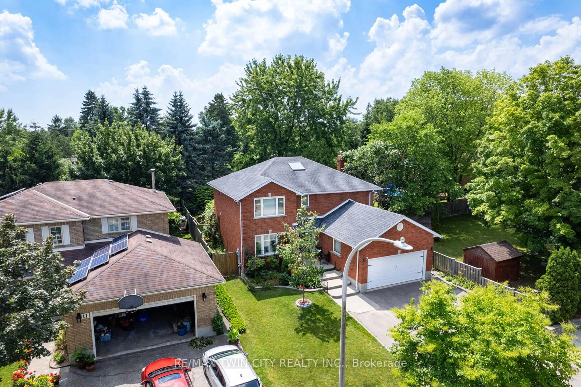Welcome to 27 Bingeman Street – A Timeless Classic in the Heart of Kitchener
Step into the charm of yesteryear with this beautiful 2.5-storey red brick home, built in 1935 by a master builder for his own family. Nestled on a quiet street just a short walk from downtown Kitchener, this home blends historic character with modern potential to bring this house back to its former glory.
features include 9" ceilings, original hardwood flooring, trim, staircase and two sets of antique pocket doors with etched glass. The spacious main floor includes a pantry off the kitchen and a three piece bath. Upstairs 4 bedrooms, and additional kitchenette and a balcony off the back room.
The attic runs the entire floor of the house and has great potential for an open concept living space. Plenty of windows allowing for natural light, along with custom skylights. The roof was replaced 10 years ago with 35 year shingles. Top of the line boiler was replaced 20 years ago. New sewage pipes running from the house to the street replaced in 2023. This home has been in the same family since 1985. Purchase from the builder himself. Kitchen plumbing has been fixed. There is a spacious front porch, perfect for relaxing and enjoying your morning coffee, overlooking the spacious private lot. Central location, ample parking, steps to downtown, parks, schools, library centre in the square.
Inclusions: Negotiable
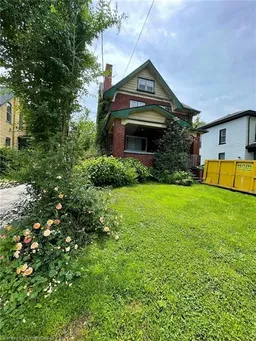 14
14

