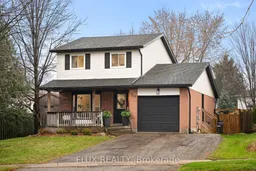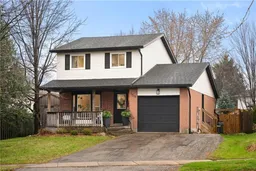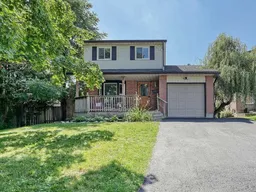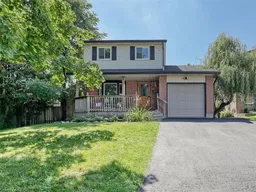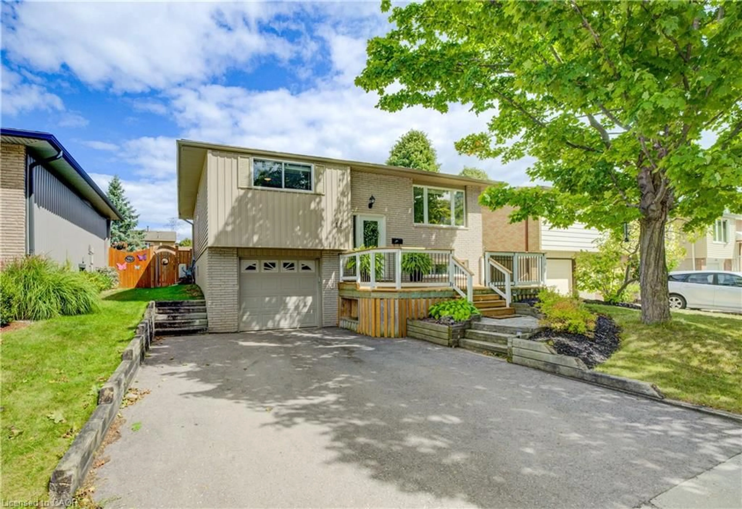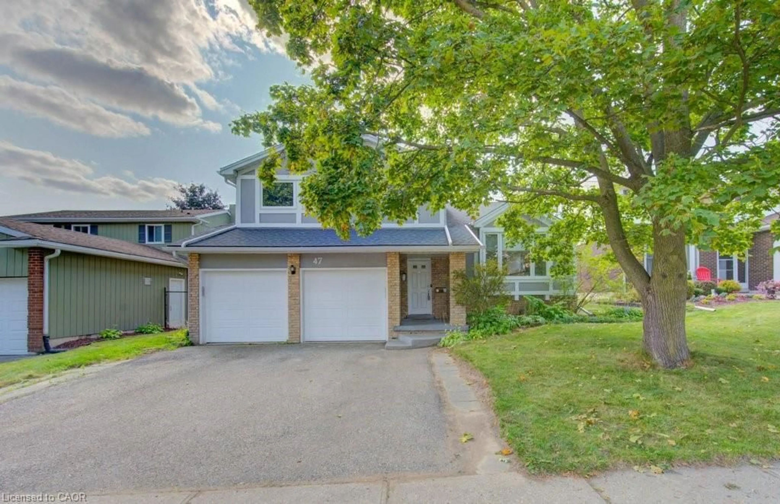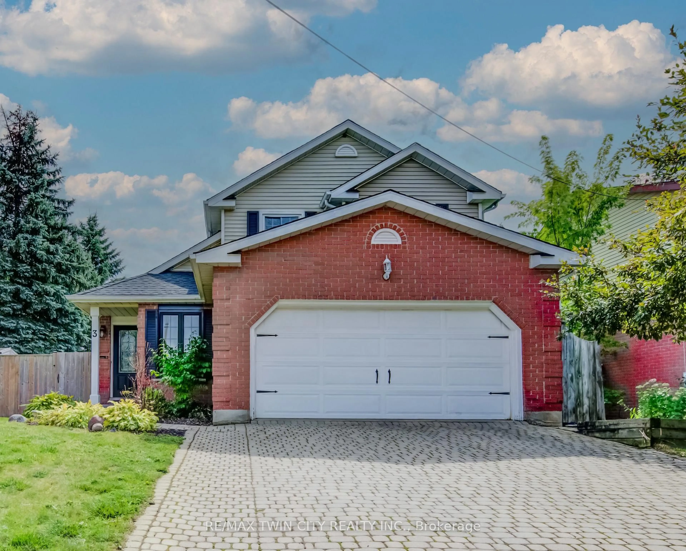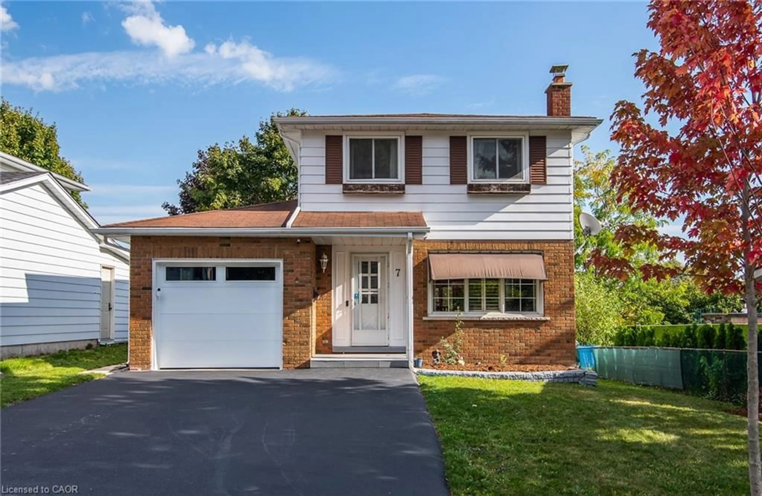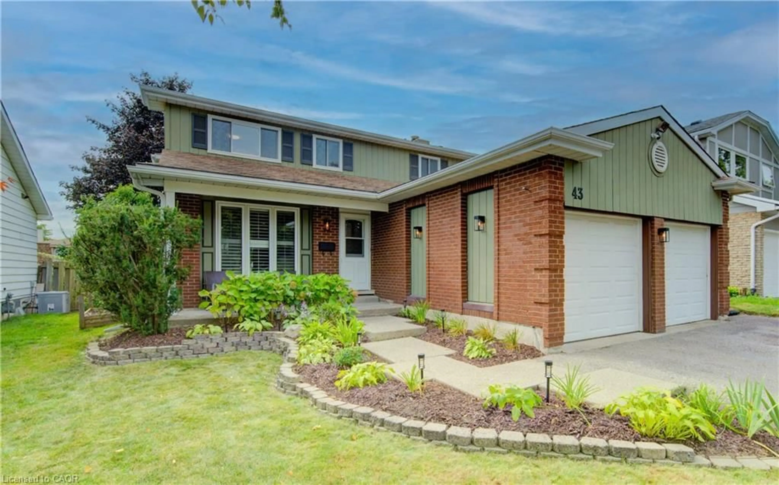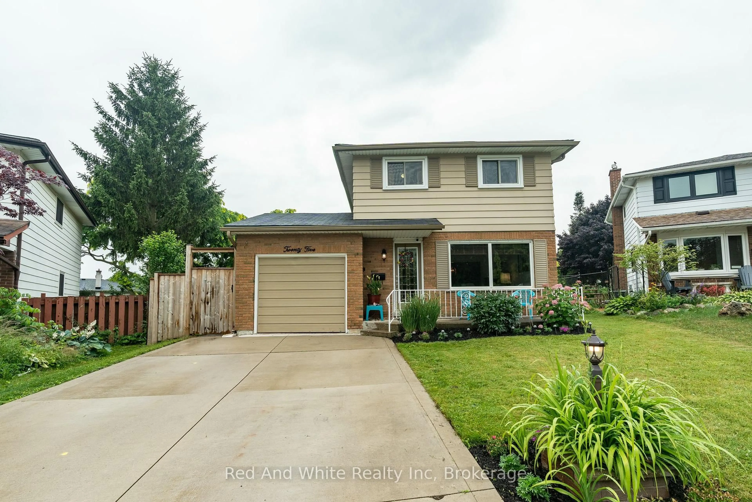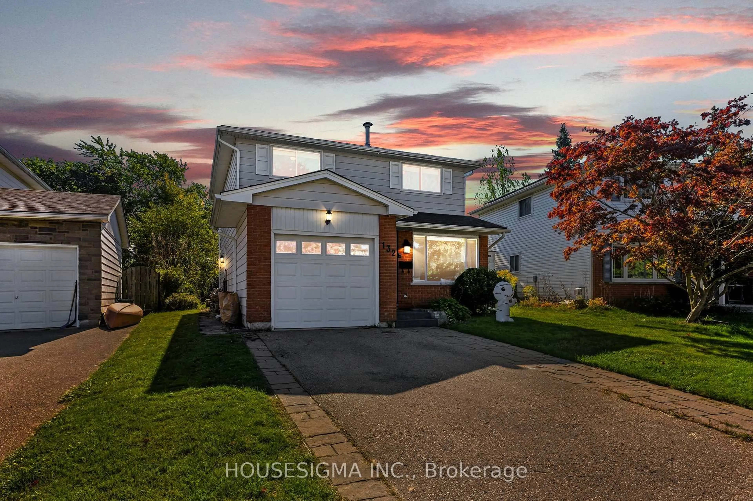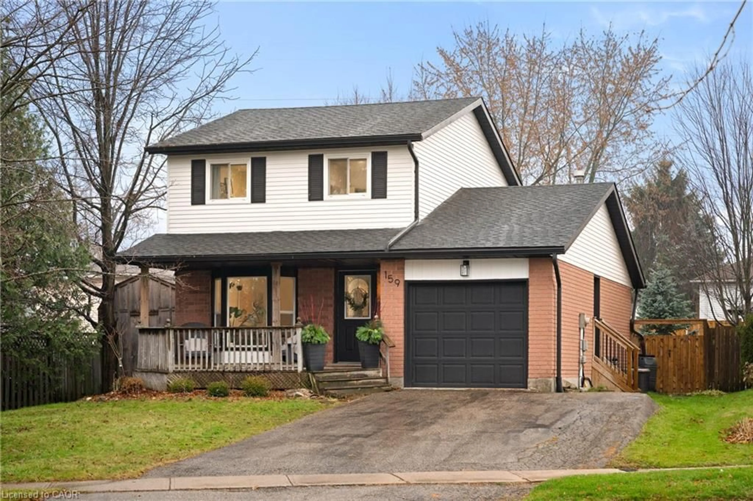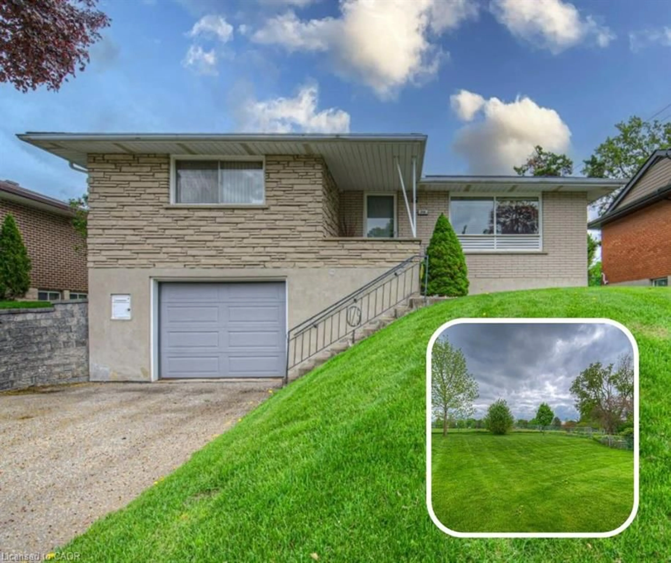Located in the family-friendly Forest Heights community, this 3-bedroom, 2.5-bathroom home combines modern updates with a warm, inviting atmosphere and plenty of space for family living. Boasting an impressive 66 ft frontage, the home stands out with excellent curb appeal and a layout designed for comfort and everyday convenience. Inside, the main floor features updated vinyl flooring, modern lighting, and a bright living area highlighted by a large bay window that fills the space with natural light. The updated kitchen offers quartz countertops, a breakfast bar, and upgraded stainless-steel appliances, creating a perfect setting for family meals, entertaining, or casual gatherings. Upstairs, three spacious bedrooms provide comfort, flexibility, and privacy for the whole family. The basement adds tremendous versatility with a finished rec room ready for movie nights or games, and a generous unfinished area that can be transformed into a home gym, playroom, or hobby space. Head out the french doors to the spacious backyard is an extension of your living space, featuring a large deck, hot tub, and outdoor TV mount, perfect for entertaining, relaxing, or enjoying summer evenings with friends and family. All this is located within walking distance to top schools, parks, and trails, while The Boardwalk is just minutes away for shopping, dining, and amenities. With thoughtful updates, versatile living spaces, and a welcoming family-focused neighbourhood, this home is ready to move in and start making memories.
Inclusions: Dishwasher, Dryer, Hot Tub, Microwave, Range Hood, Refrigerator, Stove, Washer, Window Coverings, Floating shelves, Storm Shell Cover & TV Mount, Upstairs TV Mount.
