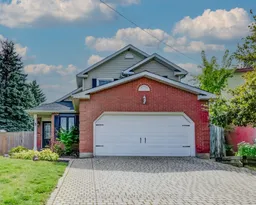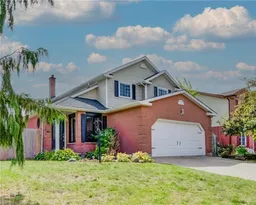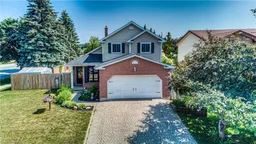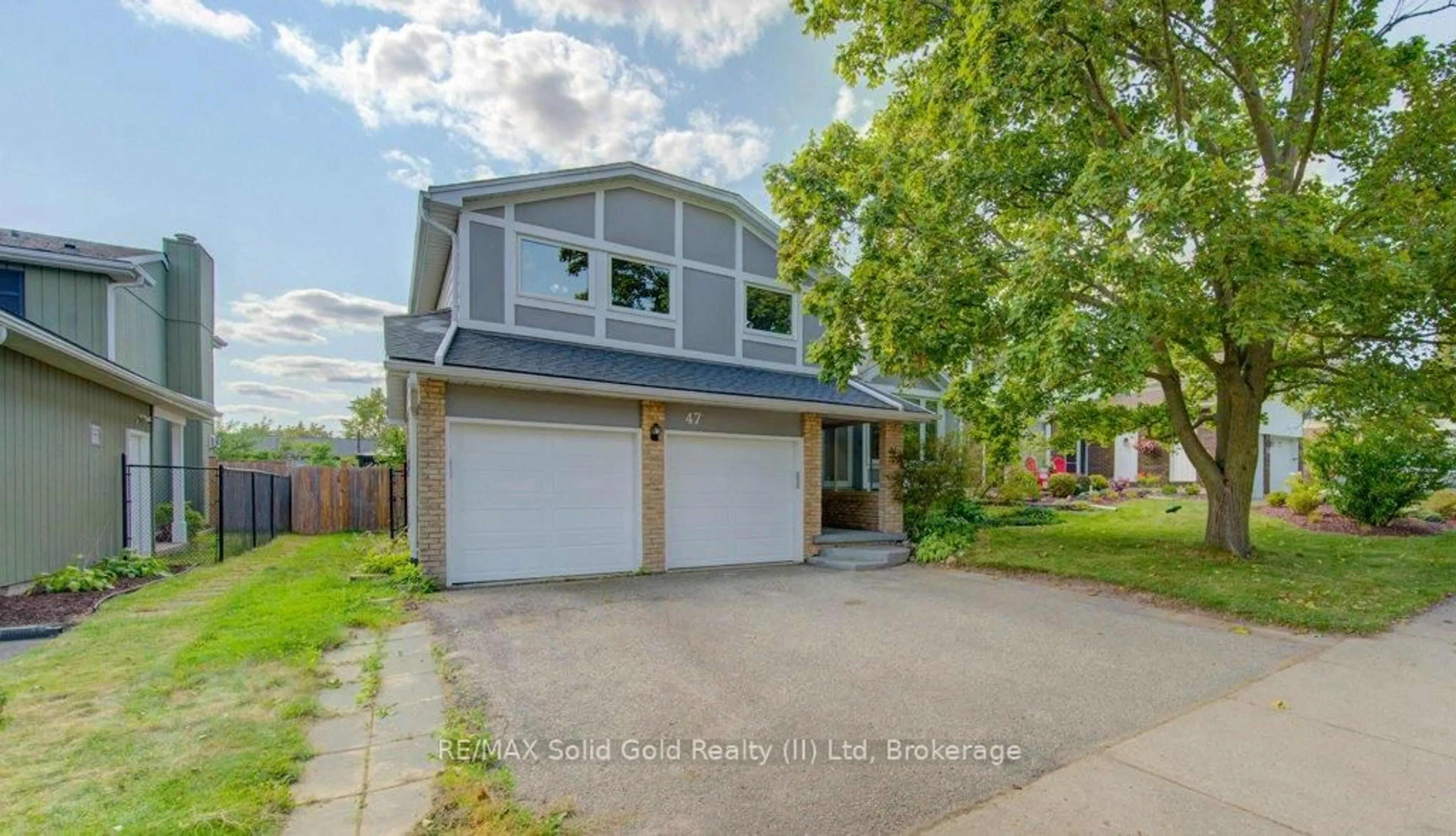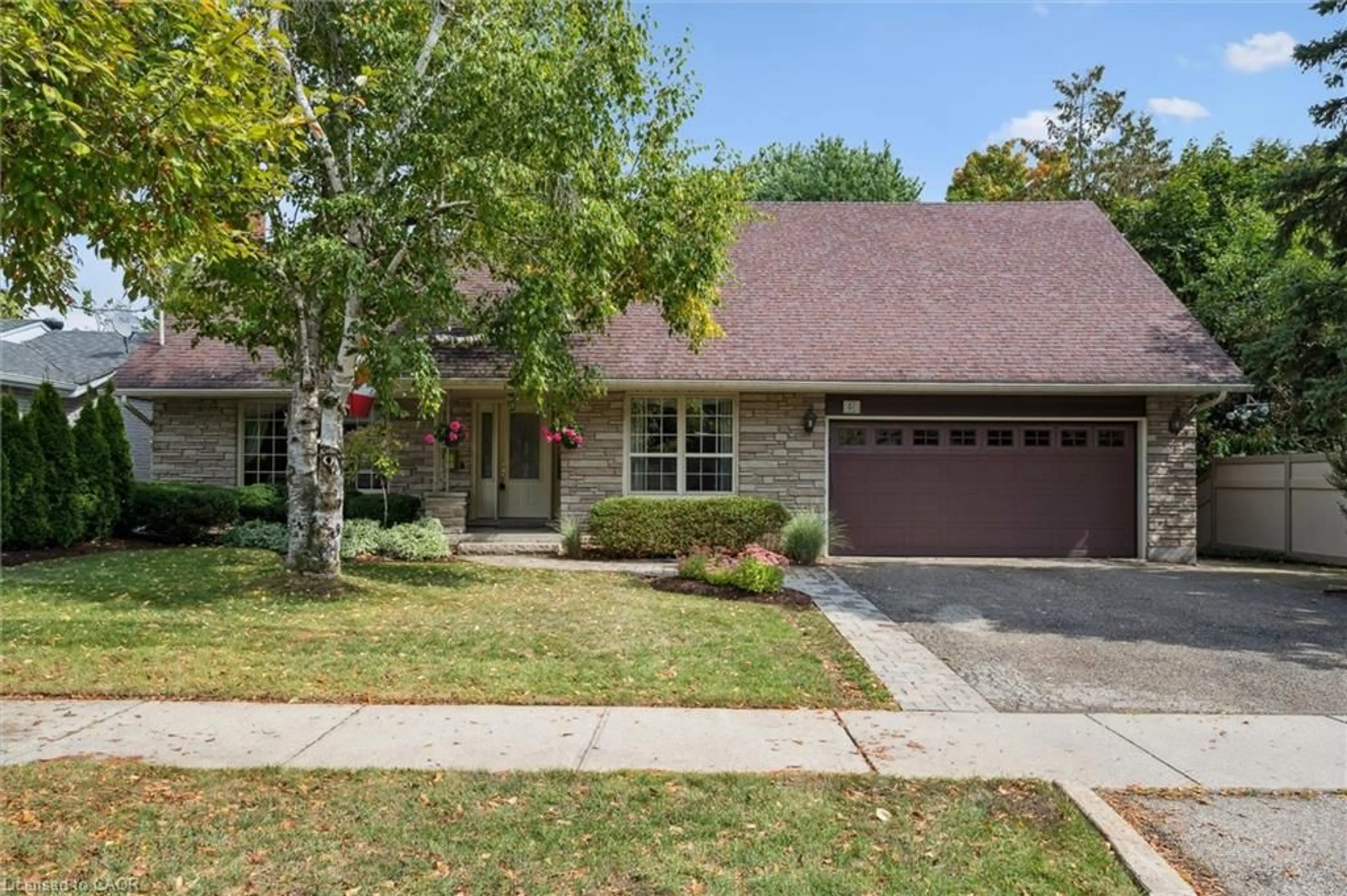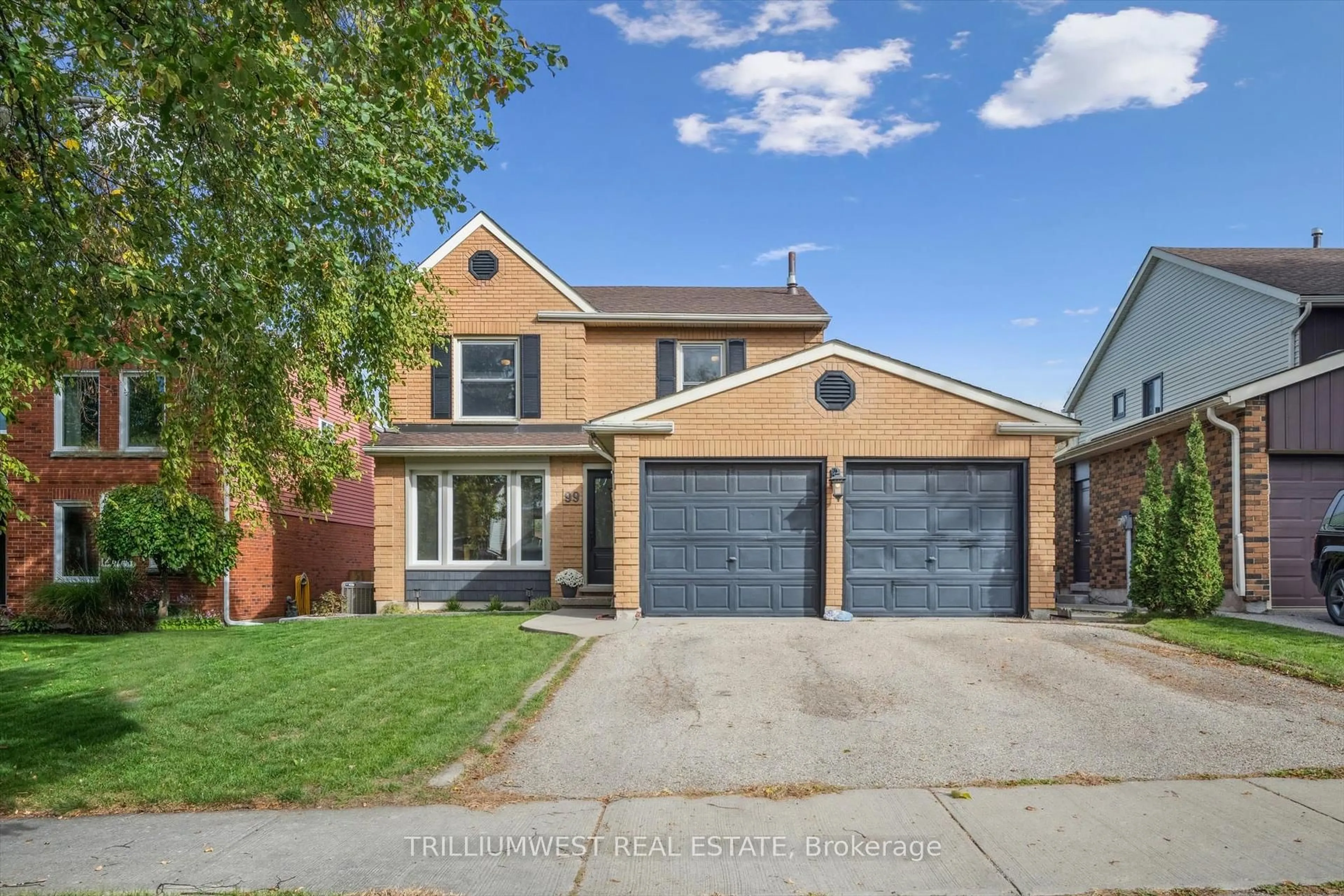Beautiful "ONE OF A KIND" 3+2 bed/3+1 bath home in Forest Heights with soaring ceiling, double garage, fenced landscaped yard with gazebo, pergola and a 2 bedroom additional dwelling unit with a separate entrance. Must see this property. You'll fall in love as soon as you open the front door. Features include: vaulted ceilings with timber feature open to 2nd level, open concept great room with high end laminate, main floor home office, stunning fireplace mantel with electric fireplace insert, Gorgeous kitchen with plenty of cupboards, granite counters and impressive backsplash, stainless steel appliances, seating at the breakfast bar, bright bay window, laundry, walkout from dining room to an oversized patio with a pergola in landscaped yard with blooming perennials. Large Master bedroom has a beautiful stone feature wall, updated light fixtures, his & her closet plus a walk-in closet & a 3 pc en-suite with a skylight & glass shower & tiled floor. Two additional good sized bedrooms, 4 pc main bath with a skylight and beautiful wall design. Home is fresh & bright, and has a completely finished 2 bedroom dwelling on the lower level with laundry & 3 pc bath with shower. Great potential as a mortgage helper or as an in-law suite. Roof 2020; Furnace 2025; Gazebo, Deck & pergola 2017. Don't miss this home, easy to view. Some pictures are not actual, but taken when the home was occupied.
Inclusions: Dishwasher, Dryer, Garage Door Opener, Refrigerator, Stove, Washer, Window Coverings....Add Inclusions: In lower unit: Refrigerator, Stove, Stacked Washer & Dryer All appliances in both units are "As Is" One remote for garage door, One remote for fireplace, NO remote for big fan on the ceiling.
