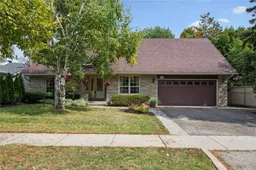Welcome to this distinguished custom-built residence offering approximately 3,000 square feet of thoughtfully designed living space, perfectly situated on a quiet crescent in the sought-after Forest Hill community. This home combines timeless elegance with modern functionality, creating a residence that is both inviting and impressive.
The main level is anchored by a gracious formal living room featuring a gas fireplace, ideal for refined gatherings, and a separate dining room that lends itself beautifully to hosting. The eat-in kitchen, with refaced cabinetry, provides a warm and practical space for daily meals, while an addition at the rear presents a sun-filled family room overlooking the treed, landscaped lot. A walkout to the upper balcony with retractable awnings creates an inviting outdoor retreat, perfect for enjoying serene views in every season. Also on the main floor, a versatile bedroom or family room offers flexibility for multigenerational living, alongside the convenience of main-floor laundry.
The second level hosts two generously sized bedrooms. The primary suite includes access to a large, unfinished attic — an inspiring space with endless potential for expansion into a private retreat, studio, or home office.
The lower level enhances the home’s appeal with a spacious family room, anchored by a wood-burning fireplace, and a walkout to the private yard. This level provides exceptional room for recreation and entertaining, while maintaining a warm and welcoming atmosphere.
Practical amenities include a double heated garage, abundant storage, and a design that balances traditional formality with modern comfort.
Set within walking distance to schools, parks, shopping, and public transit, and offering quick access to the expressway, this residence enjoys both a tranquil setting and exceptional convenience. A rare offering in Forest Hill, it presents a unique opportunity to own a home of scale, character, and enduring appeal.
Inclusions: Dishwasher,Dryer,Stove,Washer,Window Coverings,Tv And Bracket In The Basement. Downstairs Appliances. Stained Glass In Addition Window
 41
41


