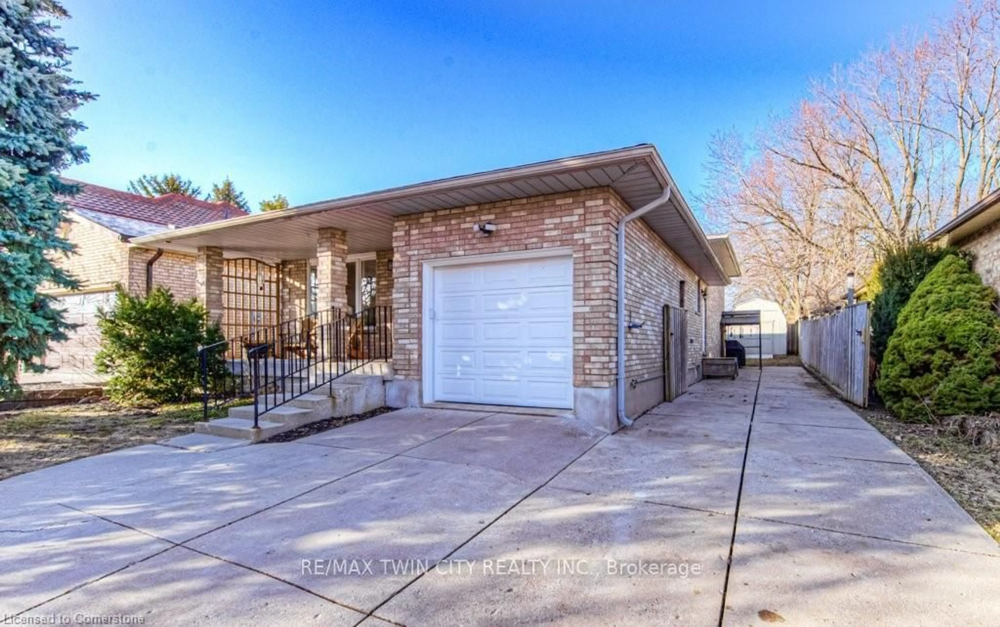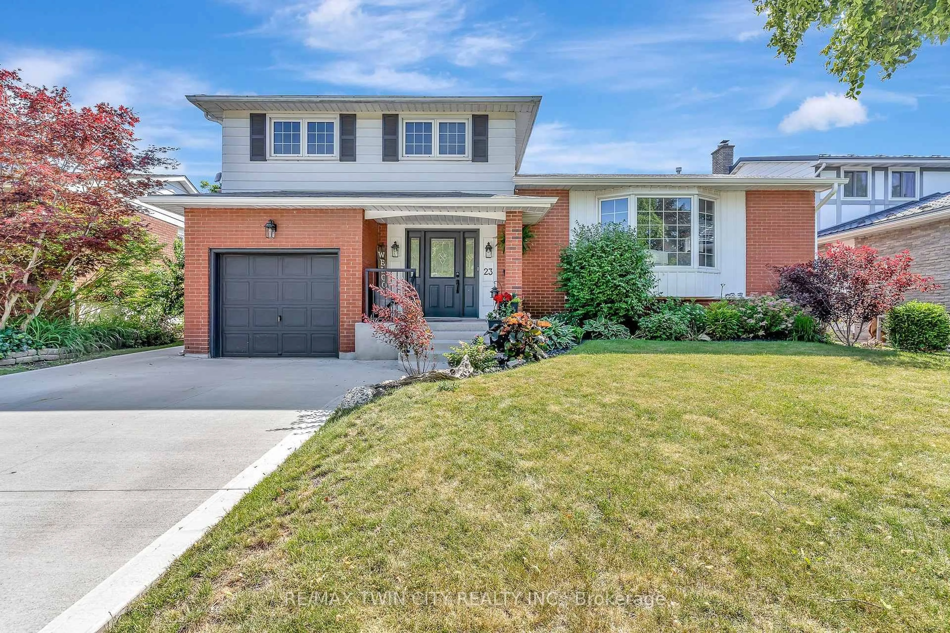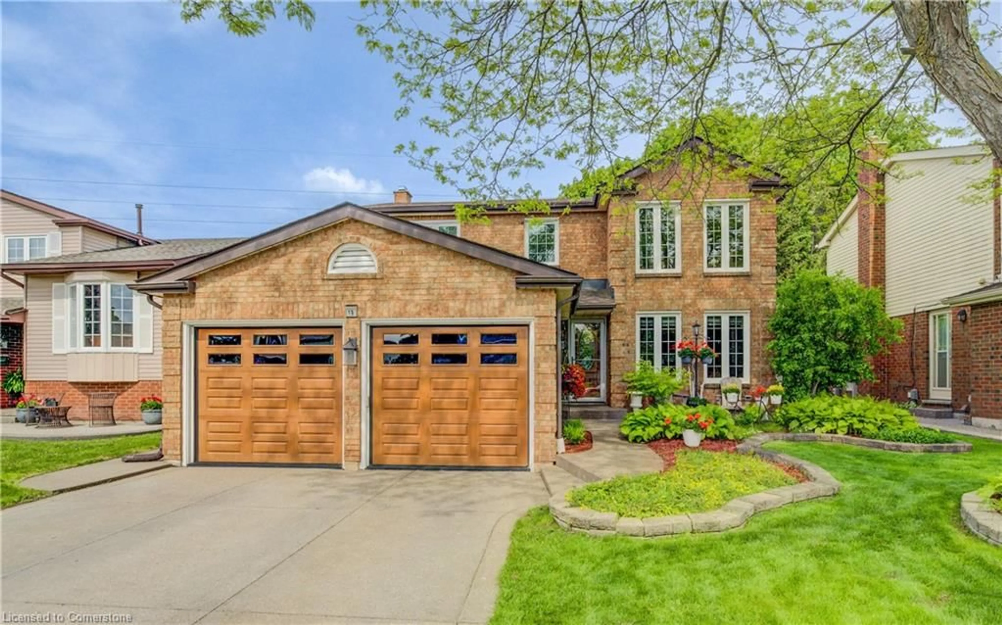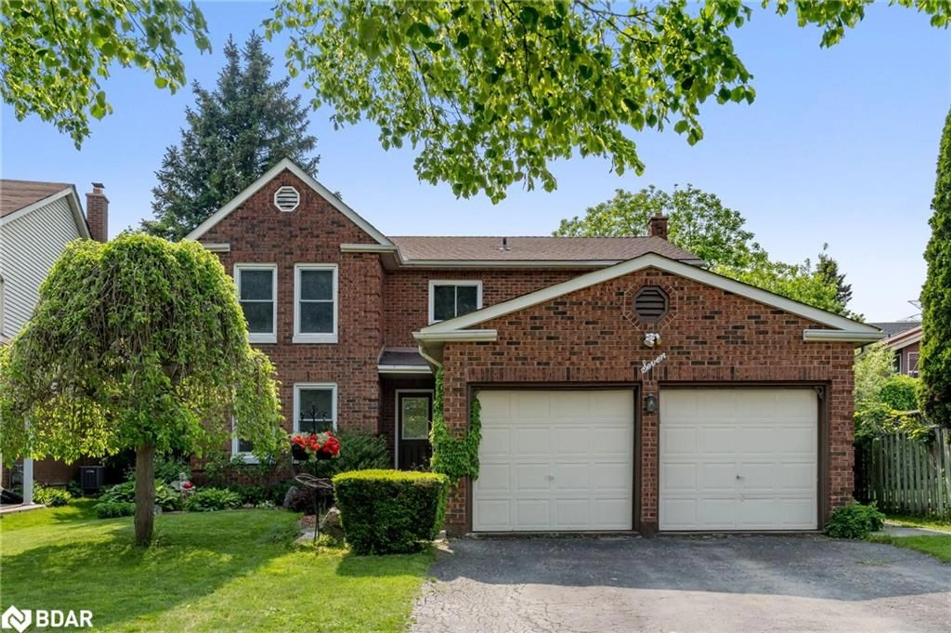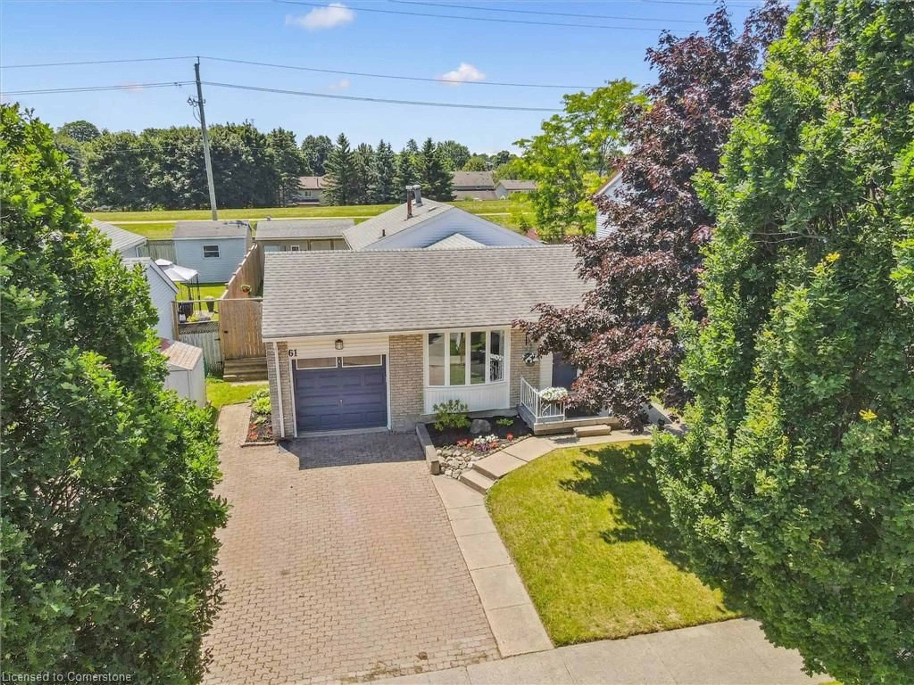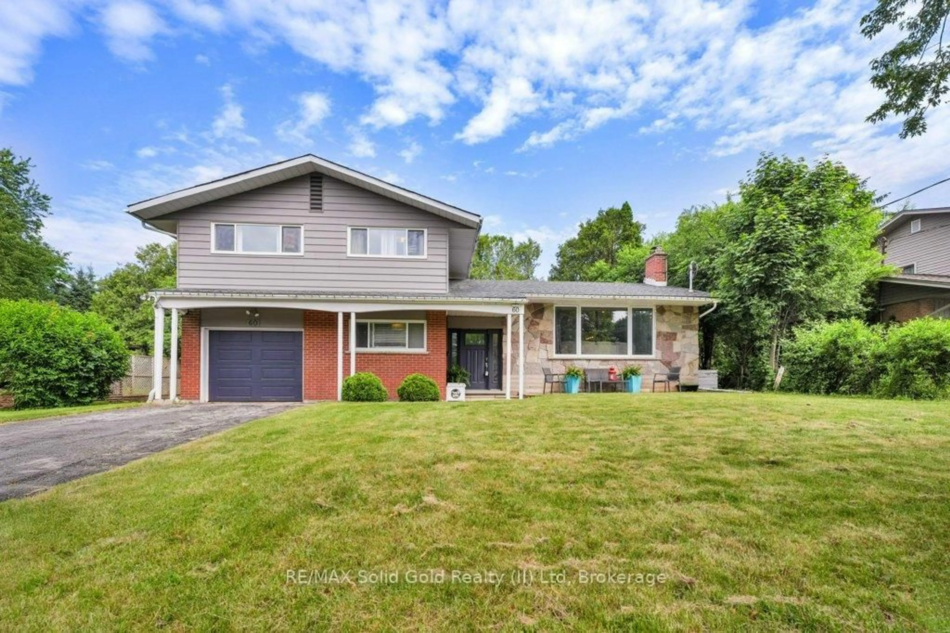Step inside this beautifully reimagined home and discover a space that feels instantly like the one. Fully renovated in 2018, the main and second floors were transformed with an open-concept layout that invites connection and ease. Walls were removed to create a seamless flow through two sun-filled living areas and a stunning kitchen—modern, functional, and designed to be the heart of the home. Slide open the doors and step onto the raised deck, where peaceful views of the forested Greenway invite morning coffee, evening wine, or quiet conversation under the trees. With over 3,000 sq ft of carpet-free living space, every detail has been thoughtfully curated—from updated baths and wide-plank flooring to crown moulding, baseboards, and designer light fixtures. The formal dining area provides room for holiday gatherings or everyday meals, while oversized windows throughout the home draw in natural light and views of greenery in every season. Upstairs, the spacious primary suite offers a spa-inspired ensuite, while three additional bedrooms provide restful space for family or guests. Downstairs, the walkout basement opens the door to future possibilities: an in-law suite, an accessory apartment, or your dream rec room—with plenty of room left for storage, hobbies, or a home gym. Out back, a fully fenced yard offers privacy and space to play or garden, while the oversized double garage provides room for vehicles, tools, and weekend projects. The furnace and AC were replaced in 2019, offering peace of mind for years to come. Tucked along a quiet, tree-lined crescent in Forest Heights, this home backs directly onto Sandrock Creek Greenway—complete with forest trails, a bubbling creek, and a direct path to Victoria Park. Walk or bike to nearby schools, shopping at Forest Glen or Sunrise Centre, and enjoy easy access to the expressway. Nature, community, and convenience come together in a setting that truly has it all.
Inclusions: Dryer,Refrigerator,Stove,Washer
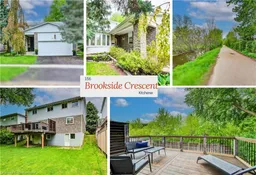 47
47

