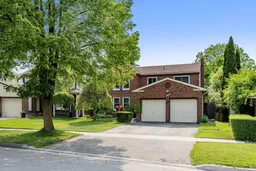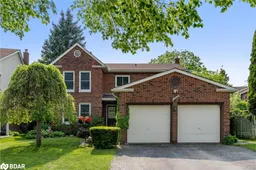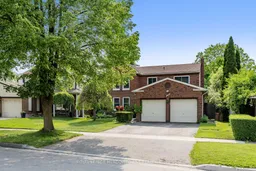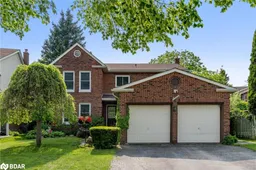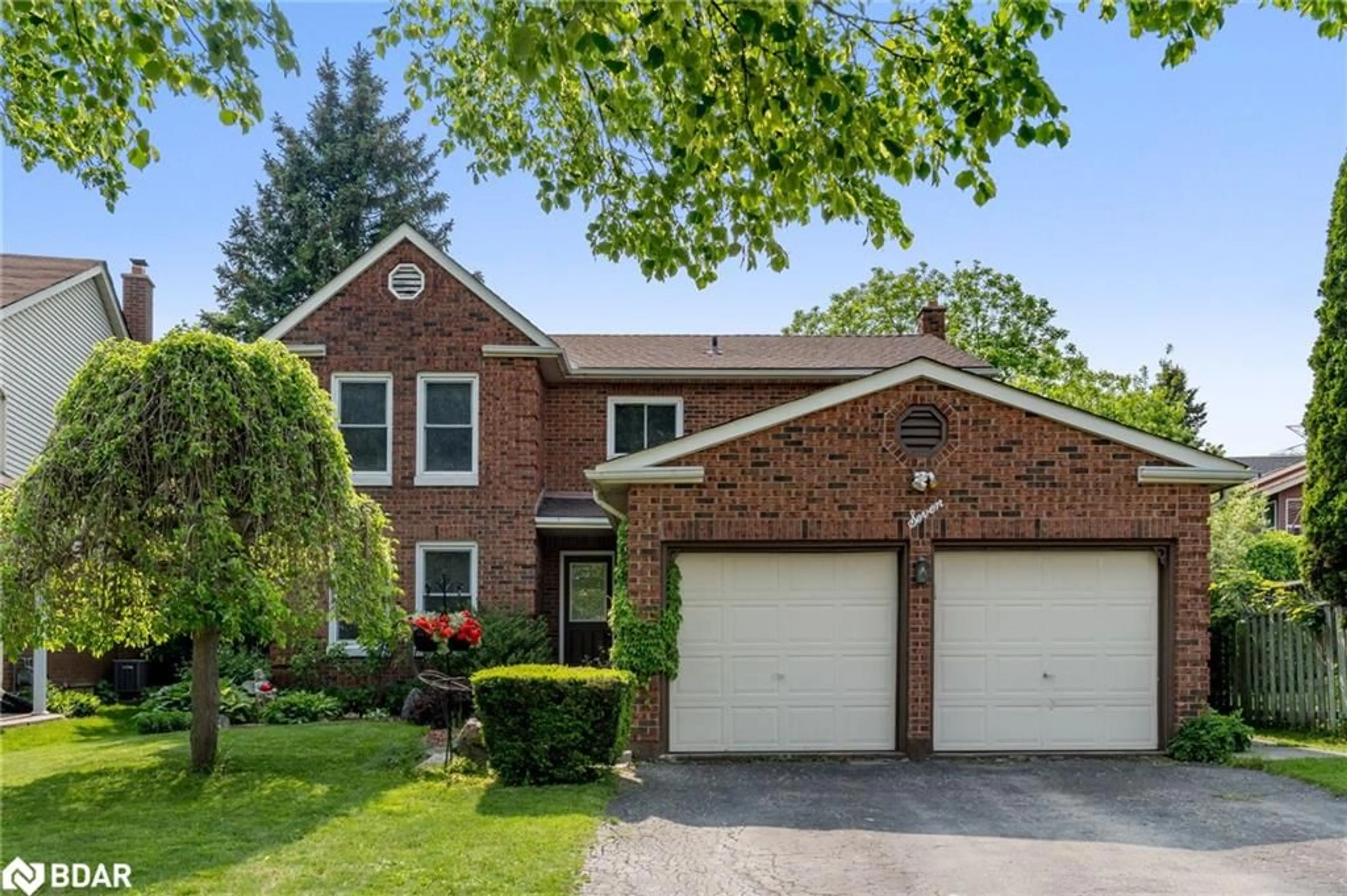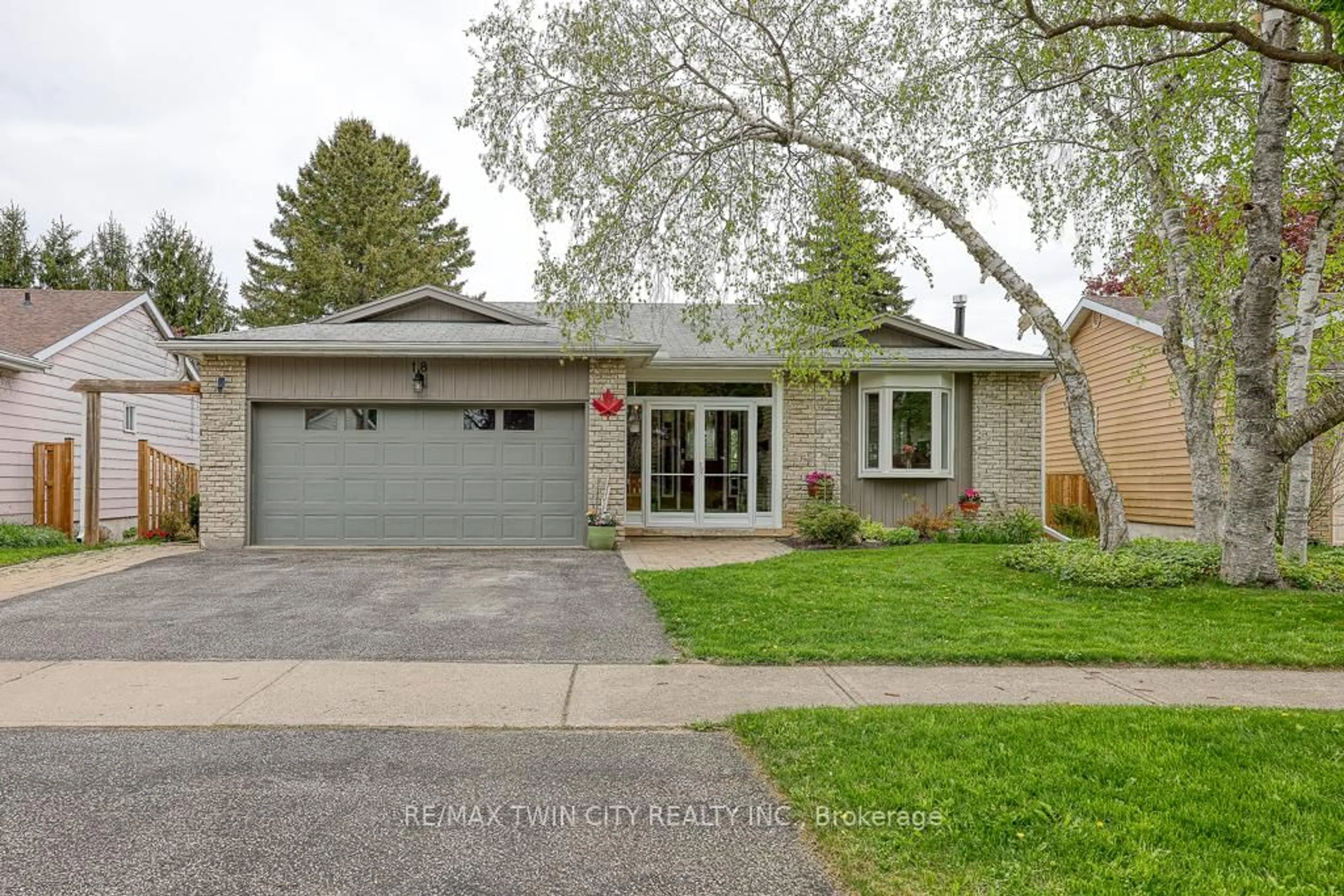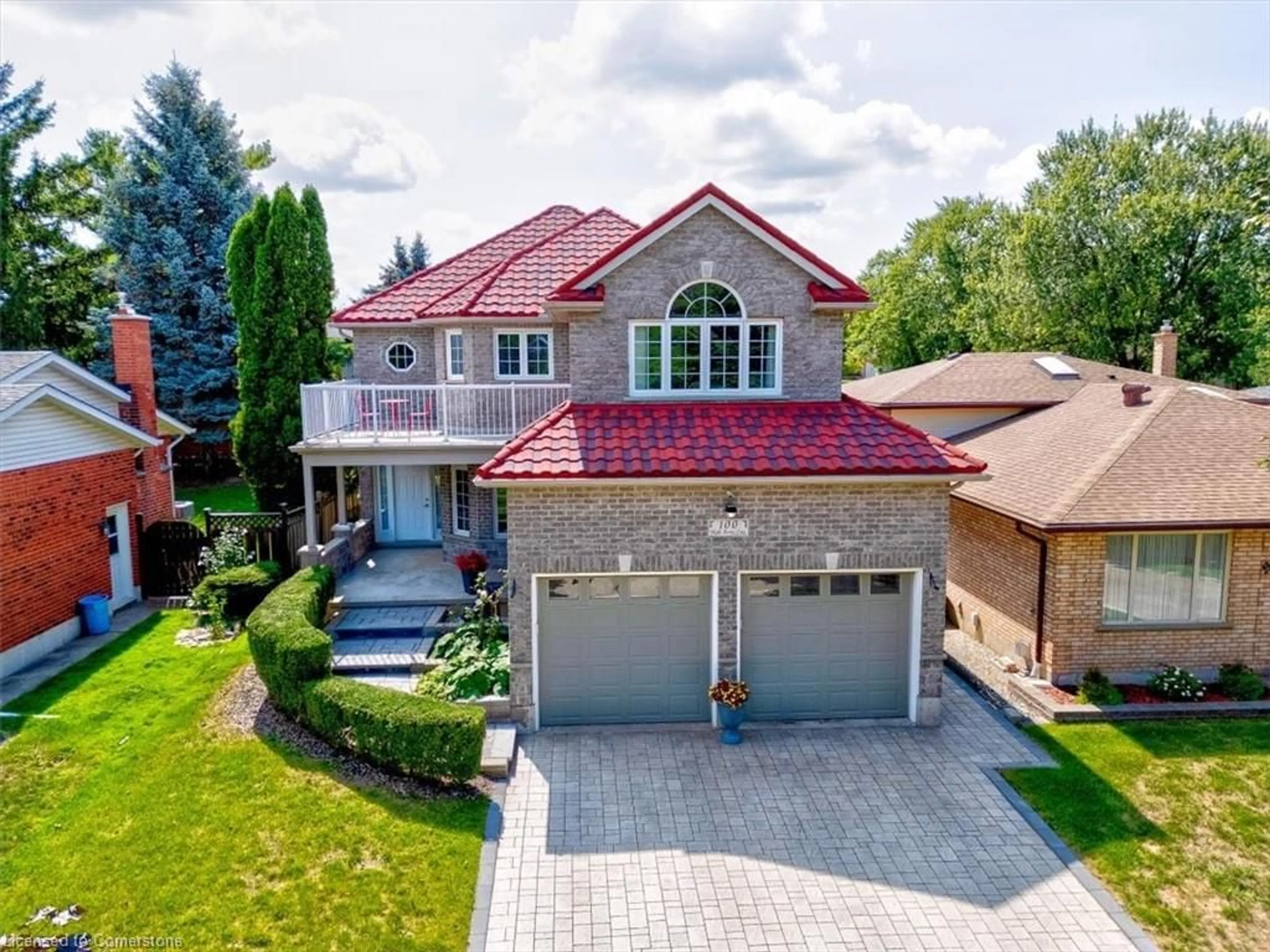Rarely available on sought-after Deerwood Crescent in Forest Heights, this beautifully updated 4-bedroom, 4-bathroom home offers the perfect blend of charm, space, and modern upgrades in one of the city's most established neighbourhoods. Tucked away on a quiet, tree-lined street, this family-friendly home is just a short walk from multiple top-rated schools and surrounded by mature trees and a strong sense of community. Step inside to discover a spacious main floor featuring a formal living and dining area with an oversized picture window that frames the professionally landscaped backyard. The updated kitchen is both stylish and functional, complete with granite countertops and generous cabinetry. It opens seamlessly to the cozy family room -- ideal for casual gatherings and everyday living -- with direct views of the large deck and serene rear gardens. A convenient main-floor laundry room adds to the home's practicality. Upstairs, you'll find four generously sized bedrooms, including a sprawling primary suite with a walk-in closet and private ensuite. The additional 3 bedrooms are bright and spacious, served by a modern, updated main bathroom. The fully finished basement extends the living space with multiple zones that can be used for a home office, guest suite, recreation room, or media lounge, complete with its own bathroom. The backyard is a true show-stopper lush, private, and beautifully landscaped, featuring mature trees, perennial gardens, and a large deck with a brand-new pergola -- perfect for entertaining or relaxing in your own outdoor oasis. Meticulously maintained and move-in ready, this home also offers double-hung windows, ample storage, and a double garage. A rare opportunity to own a turn-key home in one of Forest Heights most desirable pockets!
Inclusions: Fridge, Stove, Microwave, Dishwasher, Clothes Washer, Dryer, Central Vac, Water Softener, Window Coverings
