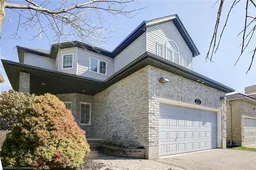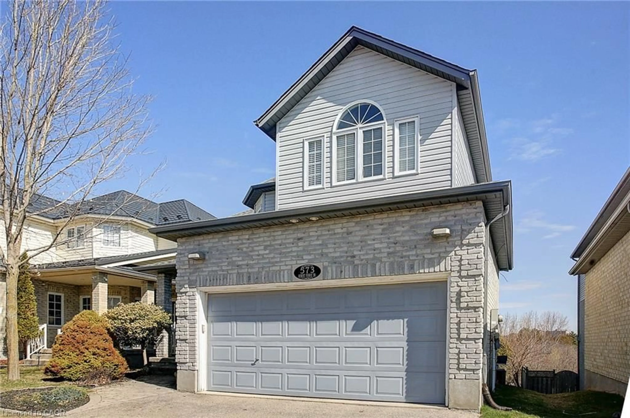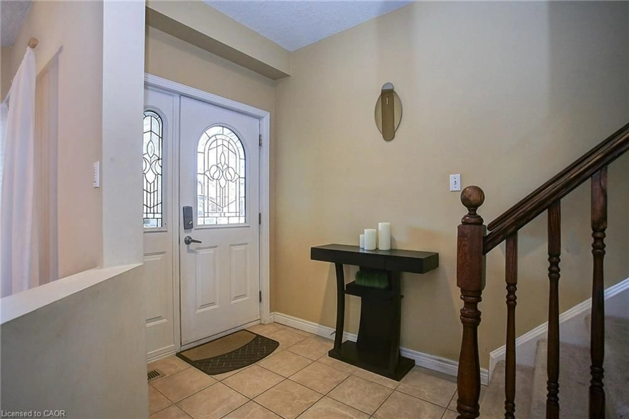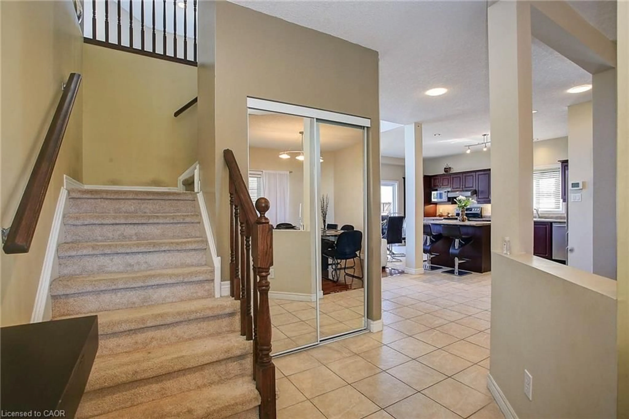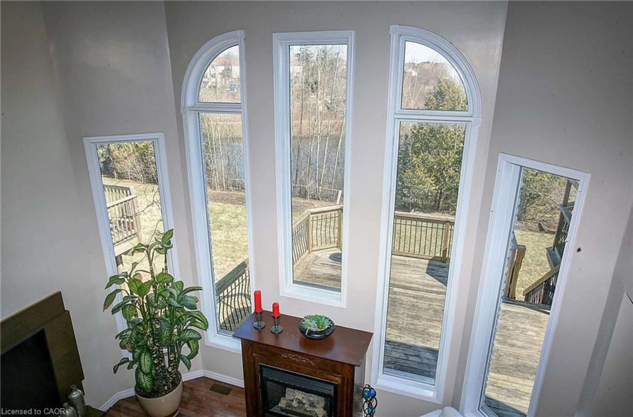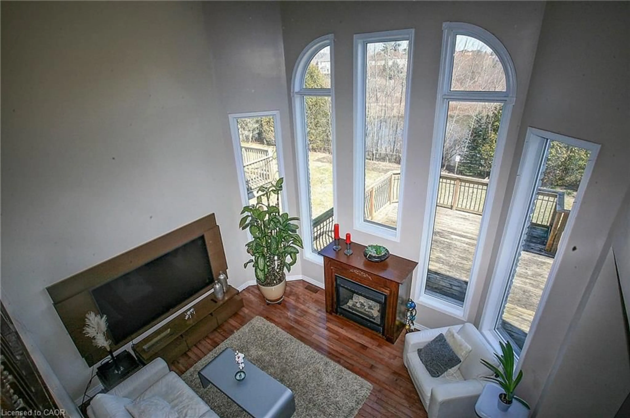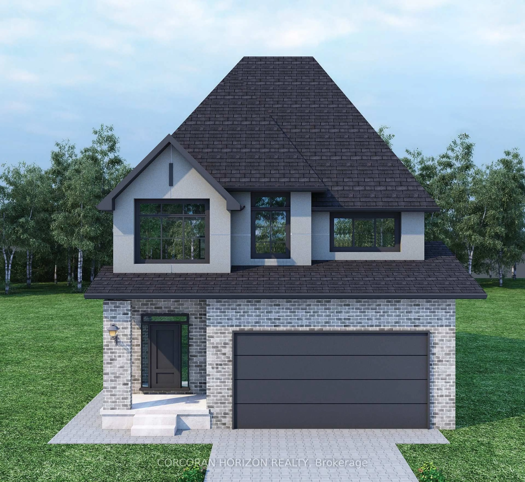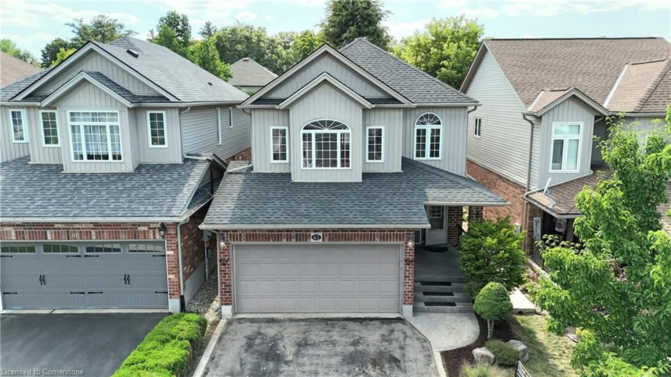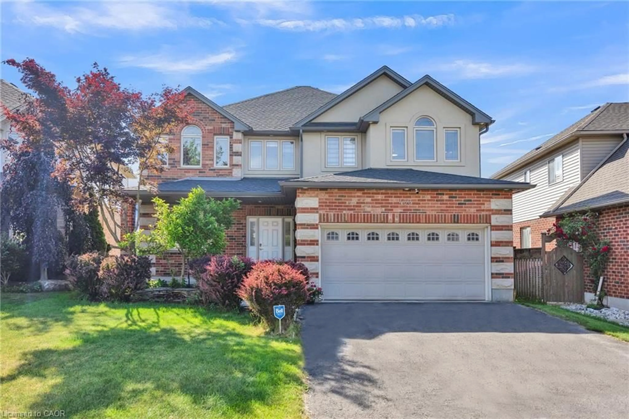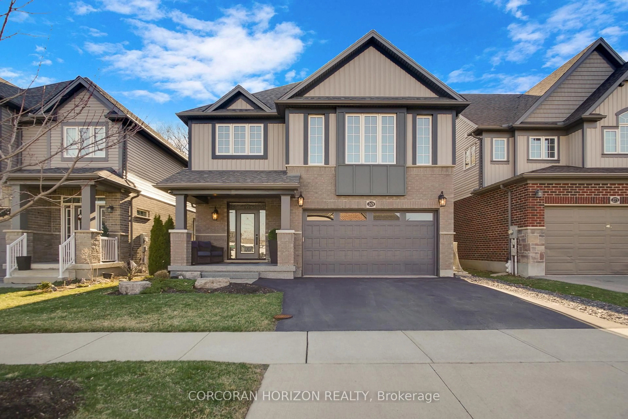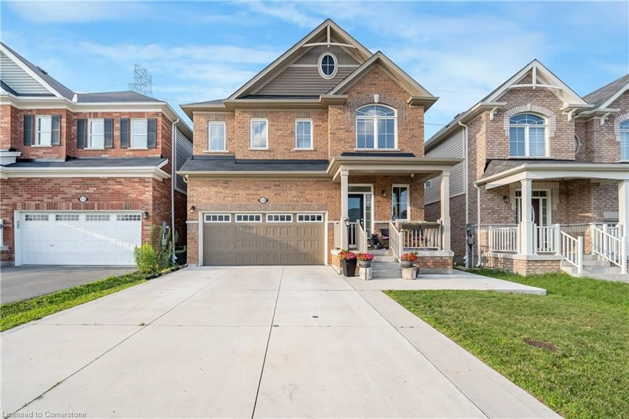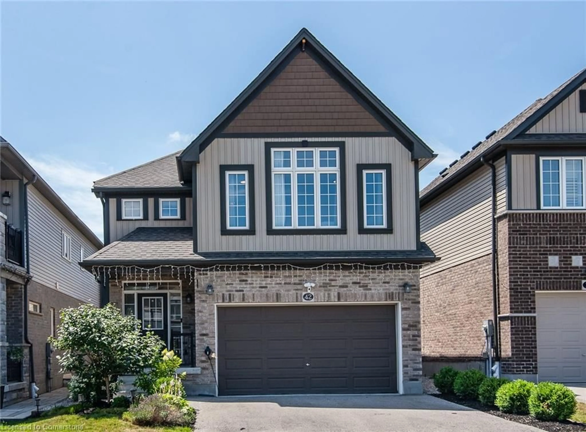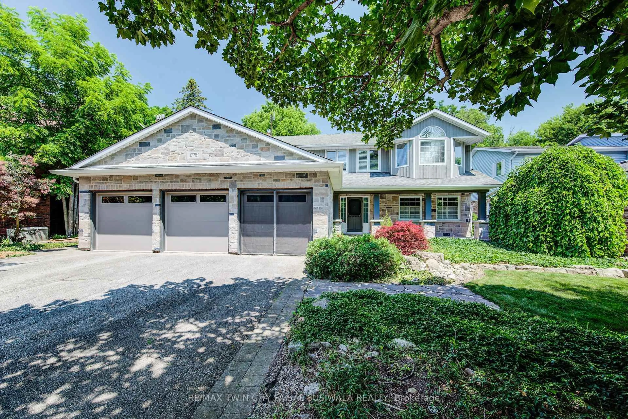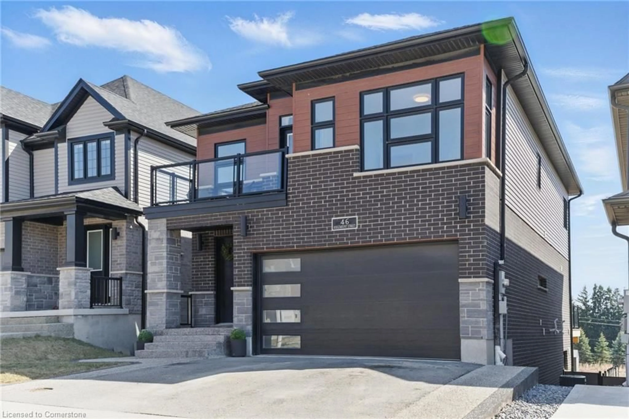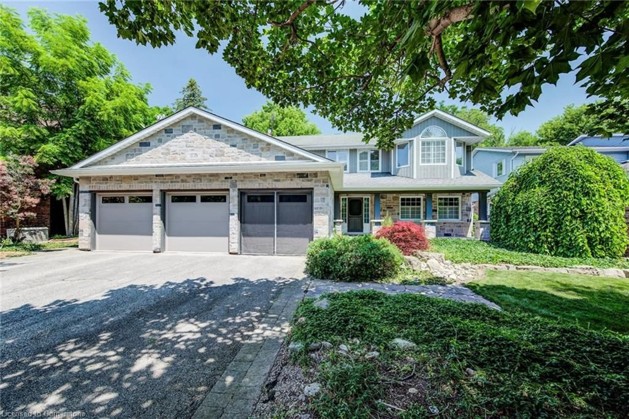573 Robert Ferrie St, Kitchener, Ontario N2P 2T8
Contact us about this property
Highlights
Estimated valueThis is the price Wahi expects this property to sell for.
The calculation is powered by our Instant Home Value Estimate, which uses current market and property price trends to estimate your home’s value with a 90% accuracy rate.Not available
Price/Sqft$289/sqft
Monthly cost
Open Calculator

Curious about what homes are selling for in this area?
Get a report on comparable homes with helpful insights and trends.
+8
Properties sold*
$1.1M
Median sold price*
*Based on last 30 days
Description
Stunning Doon South home backing onto a pond, green space, and trails! Featuring 3000+ sq ft includes basement, soaring 17-ft ceilings, 4 bedrooms, and a finished walkout basement Step into the grand living room where soaring 17-ft ceilings and a dramatic wall of windows showcase unobstructed views of a tranquil pond, lush green space, and nearby trails. A cozy gas fireplace adds warmth and charm to this breathtaking space. The main floor offers 9-ft ceilings and an open-concept kitchen filled with natural light—complete with a center island, crown molding, stylish backsplash, and pot lights throughout—perfect for entertaining or family living. Upstairs, you’ll find four spacious bedrooms, including a primary suite with a walk-in closet. One of the bedrooms can easily be converted into a nursery or home office to suit your lifestyle needs. The finished walkout basement is a true bonus—featuring radiant floor heating, a built-in office desk, space for a bedroom, and a large recreation area. Step outside onto the large entertainer’s deck, complete with gazebo, gas BBQ hookup, and a custom-built shed neatly tucked beneath. Relax and take in the serene pond and peaceful green space right from your backyard. Insulated double garage and parking for 4 vehicles.Don't miss your chance to own this wonderful home!
Upcoming Open House
Property Details
Interior
Features
Basement Floor
Recreation Room
8.46 x 5.11carpet / finished / heated floor
Utility Room
2.46 x 2.34Cold Room
3.28 x 4.55Laundry
3.05 x 2.87Exterior
Features
Parking
Garage spaces 2
Garage type -
Other parking spaces 2
Total parking spaces 4
Property History
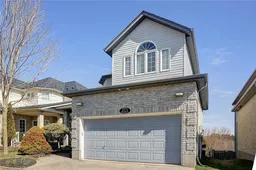 30
30