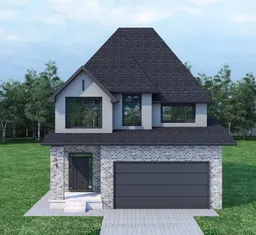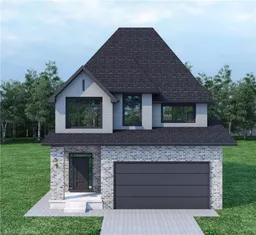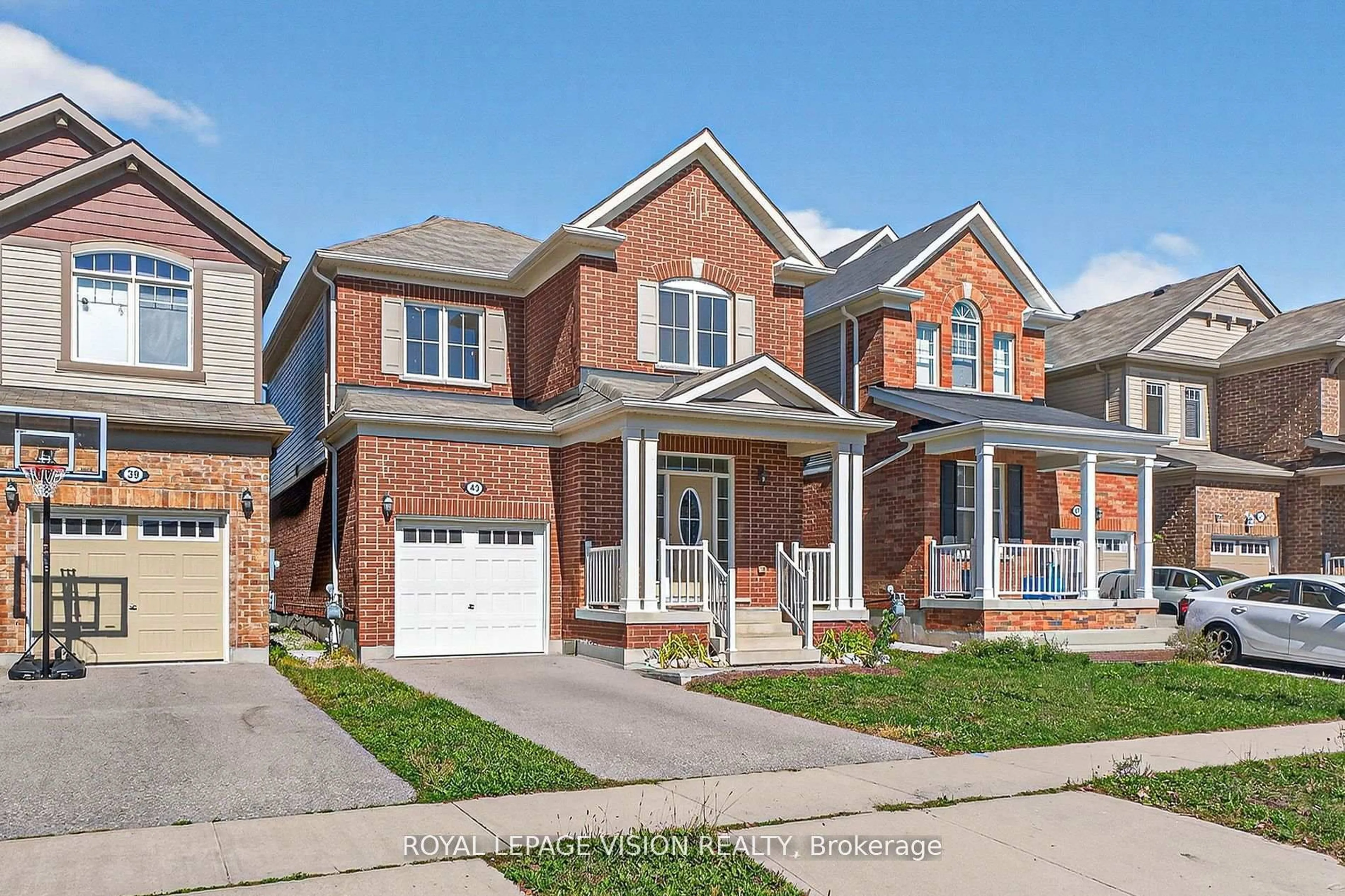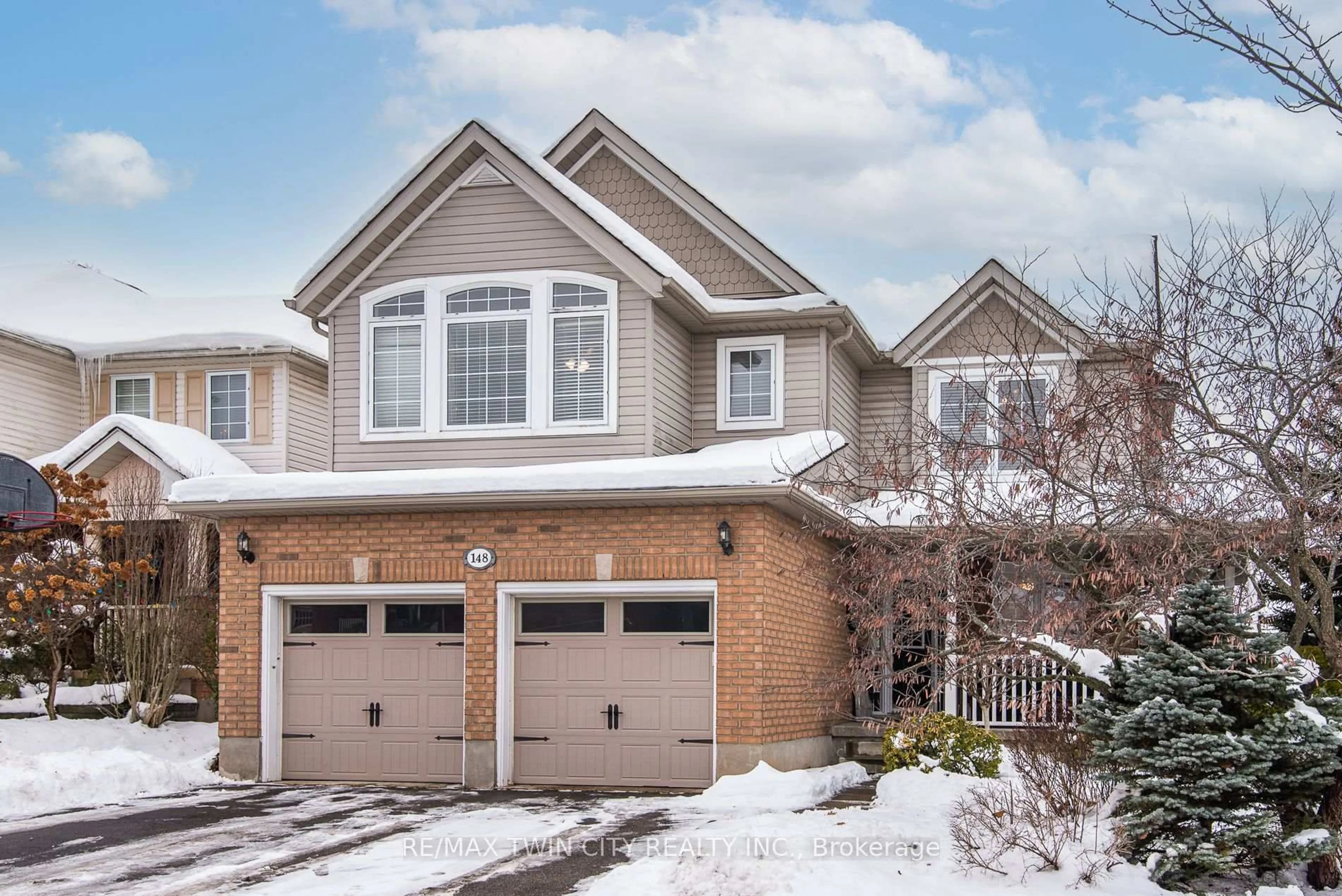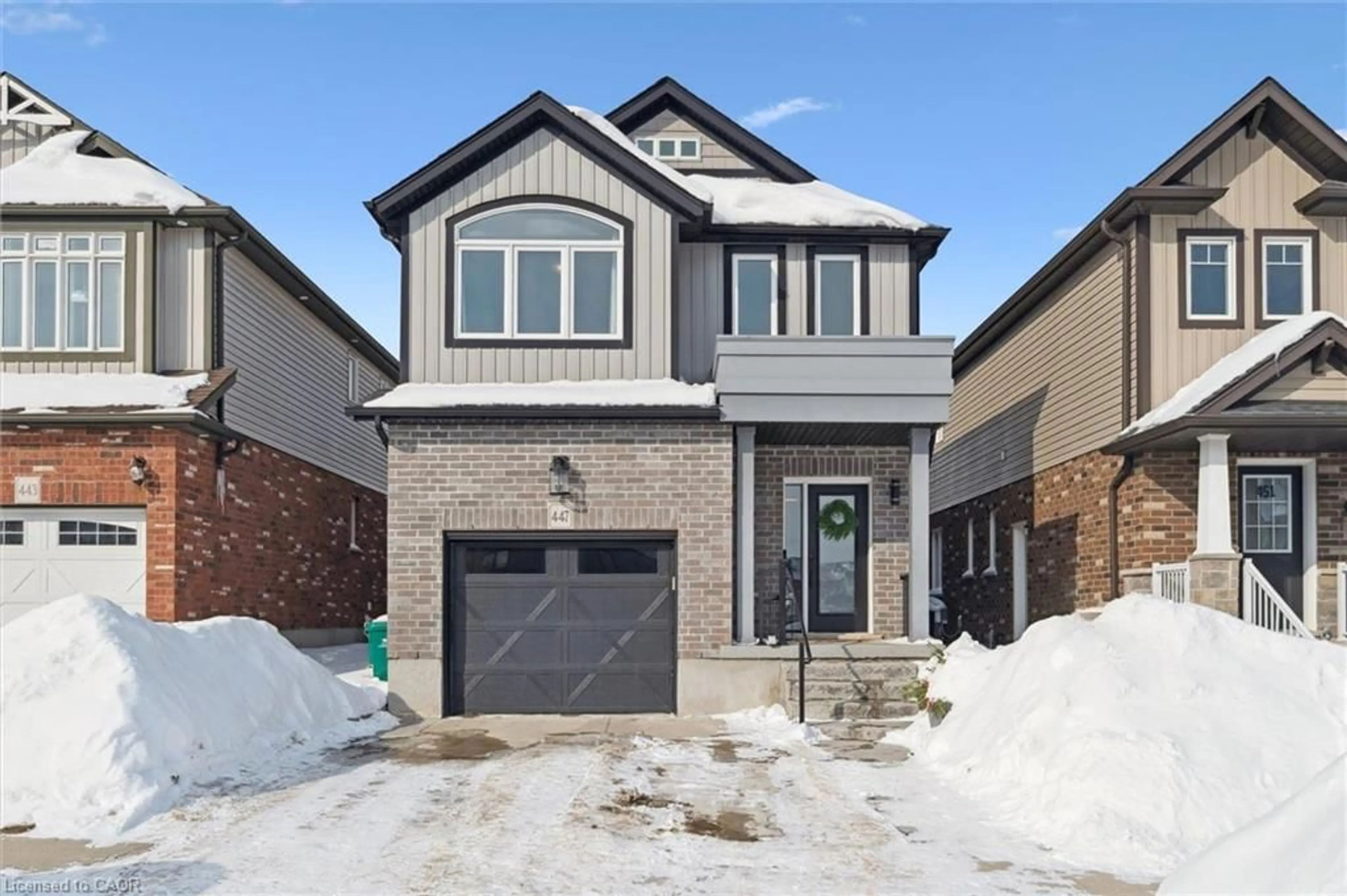A thoughtfully designed detached home in Harvest Park! Soon to be built by Rockwood Homes in the highly sought-after Harvest Park development, this detached home has been carefully planned to meet the needs of today’s homeowners. Featuring three generously sized bedrooms with the option to add a fourth in place of the upstairs family room, the layout offers flexibility for growing families or those needing extra space for a home office or guest suite.
The main floor will showcase an open-concept design that fosters connection, with a modern kitchen that flows seamlessly into the living and dining areas — ideal for both everyday living and entertaining. Designed with quality craftsmanship and attention to detail, the home will also include a driveway and garage with space to park up to four vehicles, ensuring day-to-day convenience.
Set in a well-designed community near parks, schools, and local amenities, this upcoming home offers the perfect blend of practicality and style in a location you’ll love to call home!
Inclusions: Carbon Monoxide Detector,Garage Door Opener
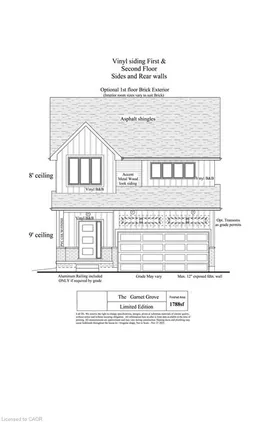 4
4