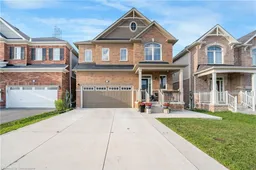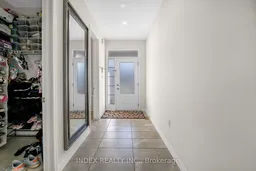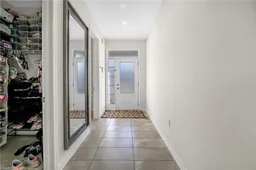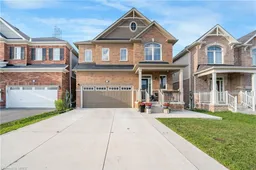Welcome to 514 Balir Creek Drive. This Beautiful Residence is Located in the Highly Coveted and Sought-After Doon South Area, Minutes From the 401. This 2,844 Sqft Home Offers an Open Concept Main Floor With 9 Ft Ceilings, Hardwood Floors, Pot-Lights Along with French Door Coveted Den. The Great Room has a Beautiful Fireplace With Large Windows. The Kitchen Has a S/S Built-In Appliances, Granite Countertops, Backsplash Along with a Large Island Great for Entertaining/Eating and a Breakfast Closets and a Large Ensuite with Double Sinks, Glass -Door Shower and Standalone Tub. While Two Bedrooms are Connected by a Convenient Jack & Jill Bathroom, Bedroom 4 has an Ensuite Making it 3 Full Bathrooms Second Floor. The Laundry Room is Conveniently Located on the Second Floor Making Laundry day fast and Easy. This Beautiful home has a 2-Bedroom Basement Apartment with Separate Entrance, Kitchen and a Laundry Room. Stepping into the Backyard you have Coveted Concrete Patio with Natural Gas Hookup for your BBQ.
Inclusions: Built-in Microwave,Dishwasher,Dryer,Garage Door Opener,Gas Stove,Range Hood,Refrigerator,Washer,Window Coverings
 48
48





