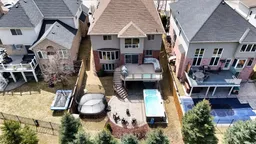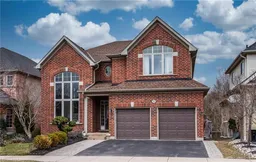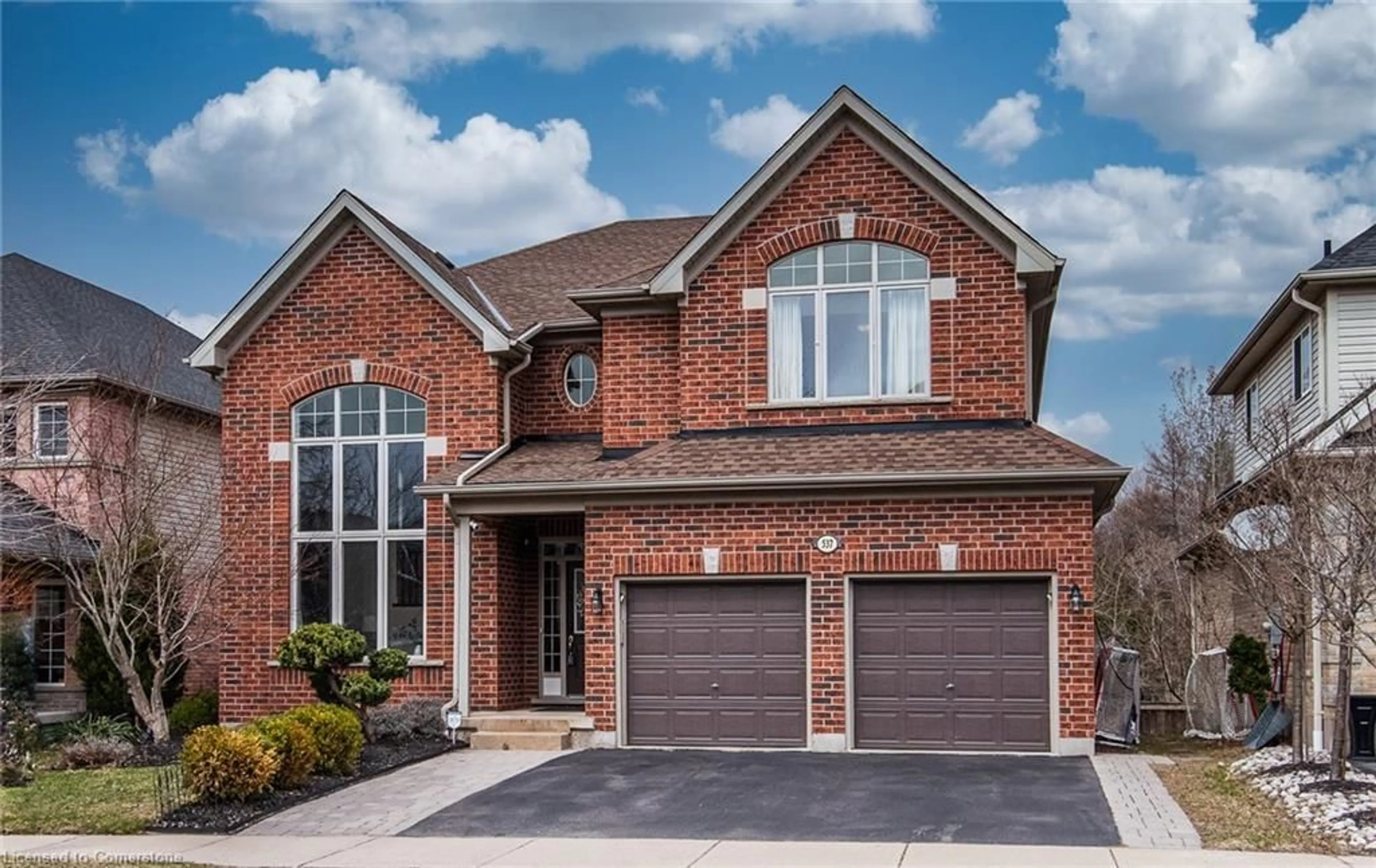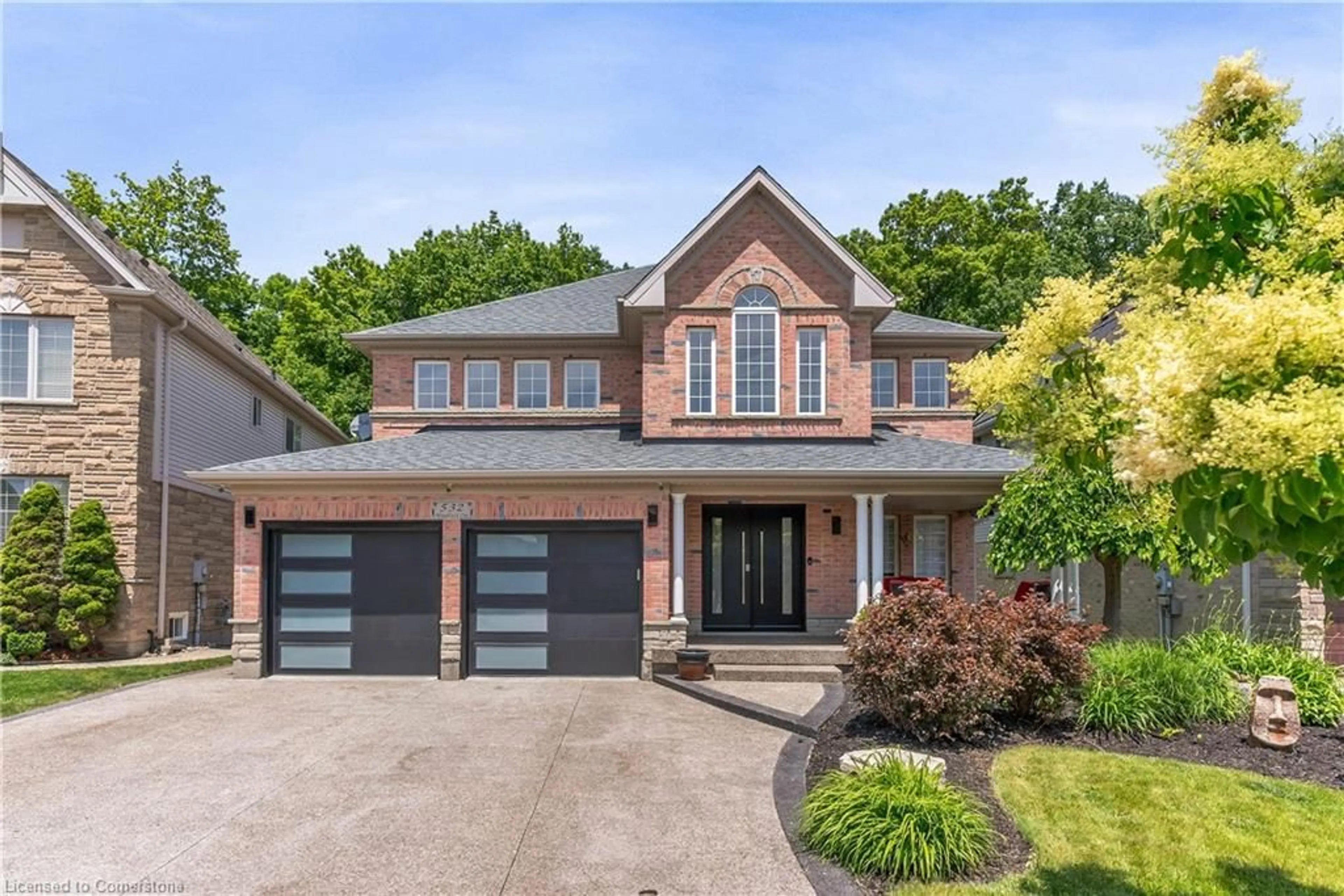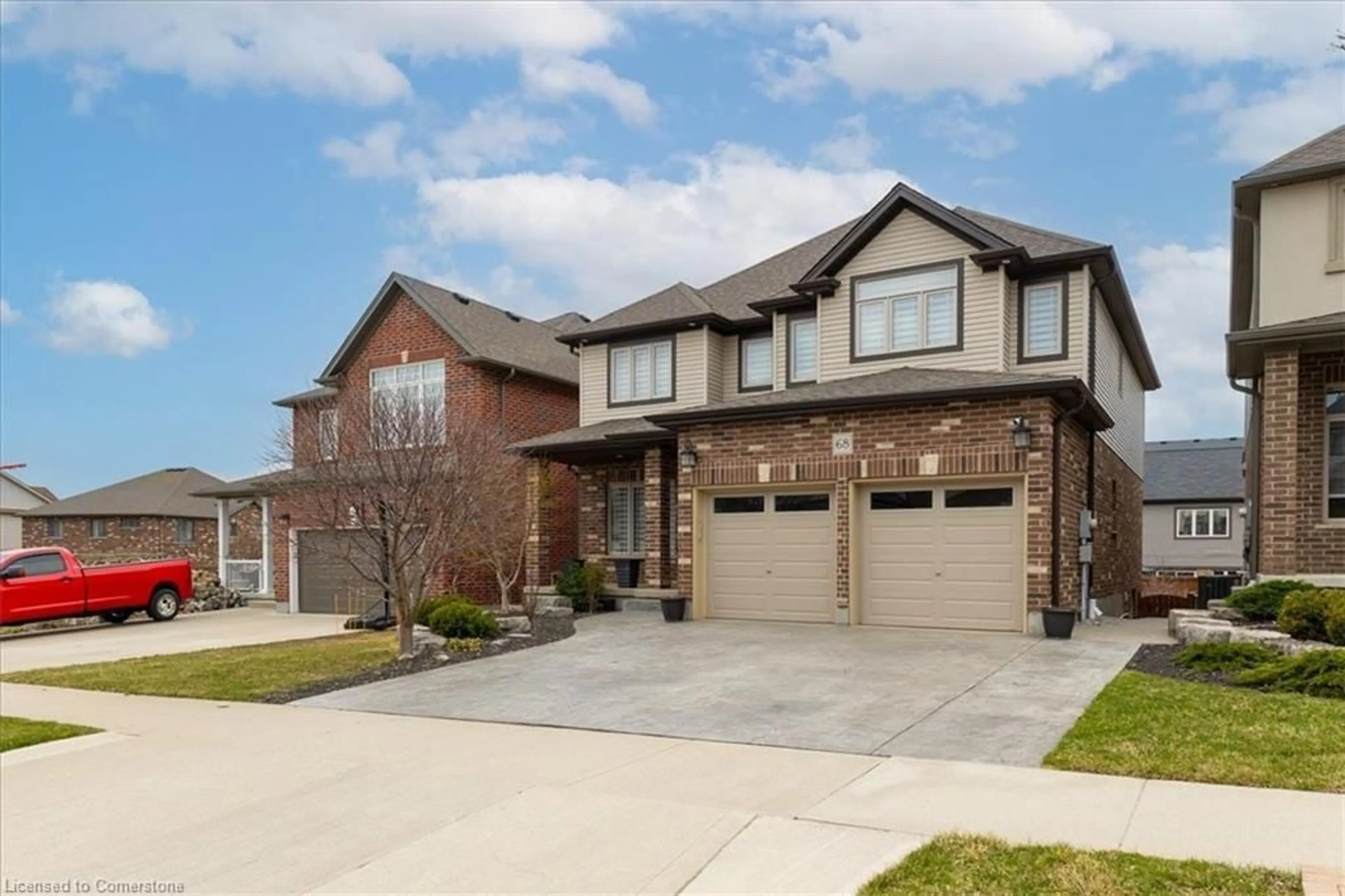Set on a beautifully landscaped 50' lot backing onto 50 acres of protected forest, this stunning 5+ bedroom, 5 bathroom executive home offers over 4750 square feet of luxurious yet functional living space across three levelsplus a backyard oasis perfect for swimming, fires, jumping and relaxing in the hot tub. The bright and airy main floor features a dramatic 18' cathedral ceiling and soaring window in the living room, a formal dining room ideal for entertaining, and a versatile office/library/toy room. The recently updated kitchen and great room offer the perfect blend of style and comfort, with classic cabinetry, stone countertops, stainless steel appliances, and an eat-in area with direct access to a spacious deck. Oversized windows line the back of the home, filling the space with natural light and showcasing tranquil forest views. The open-concept layout flows into the great room, anchored by a sleek gas fireplace with slate surround. Upstairs, you'll find four generously sized bedrooms, including a massive primary suite with a spa-like ensuite and large walk-in closet. Two bedrooms share a Jack & Jill bath, while the fourth has access to their full bathroom. A second-floor laundry room adds convenience. The finished lower level offers a large recreation room, fitness area (or flex space), fifth bedroom, ample dedicated storage and full bathroom. A walkout leads to the private backyard oasis with multiple gathering areas, a 17-foot swim spa, 6 person hot tub, stone firepit area, and second-level composite deck with glass railingsperfect for enjoying forest views with no rear neighbours. Located in one of Kitcheners most desirable, family-friendly areas with the perfect balance of nature and convenience. Nestled at the edge of Topper Woods, this quiet crescent offers scenic trails, protected forest, and executive homesjust minutes from top-rated schools, shopping, restaurants, and highway 401 access.
Inclusions: FRIDGE, STOVE, DISHWASHER, WASHER, DRYER, BASEMENT FRIDGE, ALL WINDOW COVERINGS, CENTRAL VAC WITH ACCYS, SMALL SHED, WATER SOFTENER. TRAMPOLINE & DECK FURNITURE AVAIL., HYDROPOOL AQUATRAINER MODEL 17AX - 17' SWIM SPA & HYDROPOOL MODEL 695 - 6 PERSON HOT TUB CAN REMAIN OR BE REMOVED BASED ON BUYER PREFERENCE.
