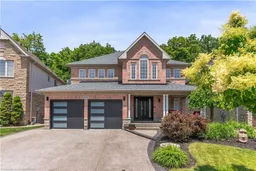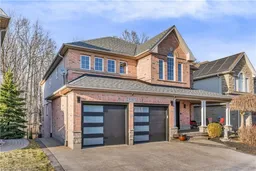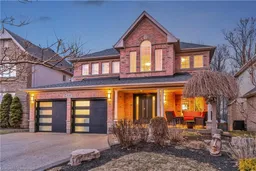Your forever home starts here—backing onto protected greenspace, tucked on a quiet court, and boasting a walkout basement that’s ready for your next chapter. With nearly 3,800 sq ft of upgraded living space, this 4-bedroom Monarch-built beauty delivers the perfect mix of luxury, function, and wow-factor. Inside, you’ll find two elegant staircases connecting all levels, a showpiece butler’s kitchen and bar with a Forno fridge/freezer combo, and not one—but two spacious living areas, including one with ultra-high ceilings that create a dramatic, open feel. The primary suite is a true retreat, featuring a fully renovated spa-inspired ensuite (2022) with heated floors and dual waterfall shower heads. One bedroom has its own ensuite, while two more share a Jack and Jill—ideal for families or guests. Outside, your private backyard oasis awaits, fully reimagined in 2022 with composite decking, a hot tub, and a putting green. The walkout basement includes a 3-piece rough-in and endless potential—home gym, in-law suite, theatre room, you name it. Major upgrades throughout: countertops (2022), garage doors & openers (2021), front door (2023), exposed aggregate driveway and steps (2023), A/C (2019), and window seals replaced on 19 windows. Just 200 meters from J.W. Gerth Public School, close to trails, parks, and the 401—this is the full package. Premium lot, luxury finishes, and space to grow. Don’t miss this one.
Inclusions: Carbon Monoxide Detector,Central Vac,Dishwasher,Dryer,Garage Door Opener,Gas Oven/Range,Hot Tub,Hot Tub Equipment,Range Hood,Refrigerator,Washer,Window Coverings
 46
46




