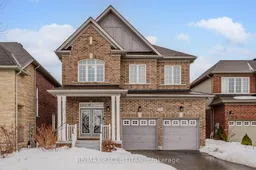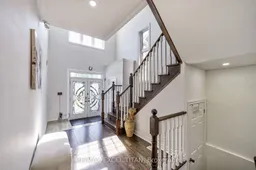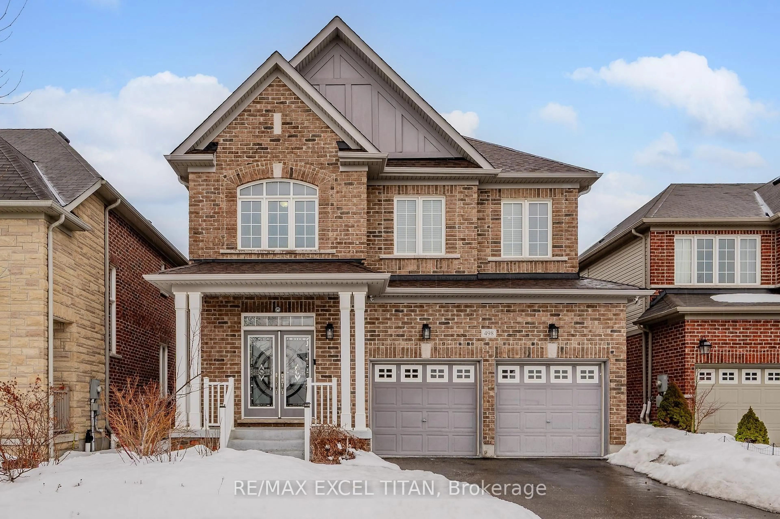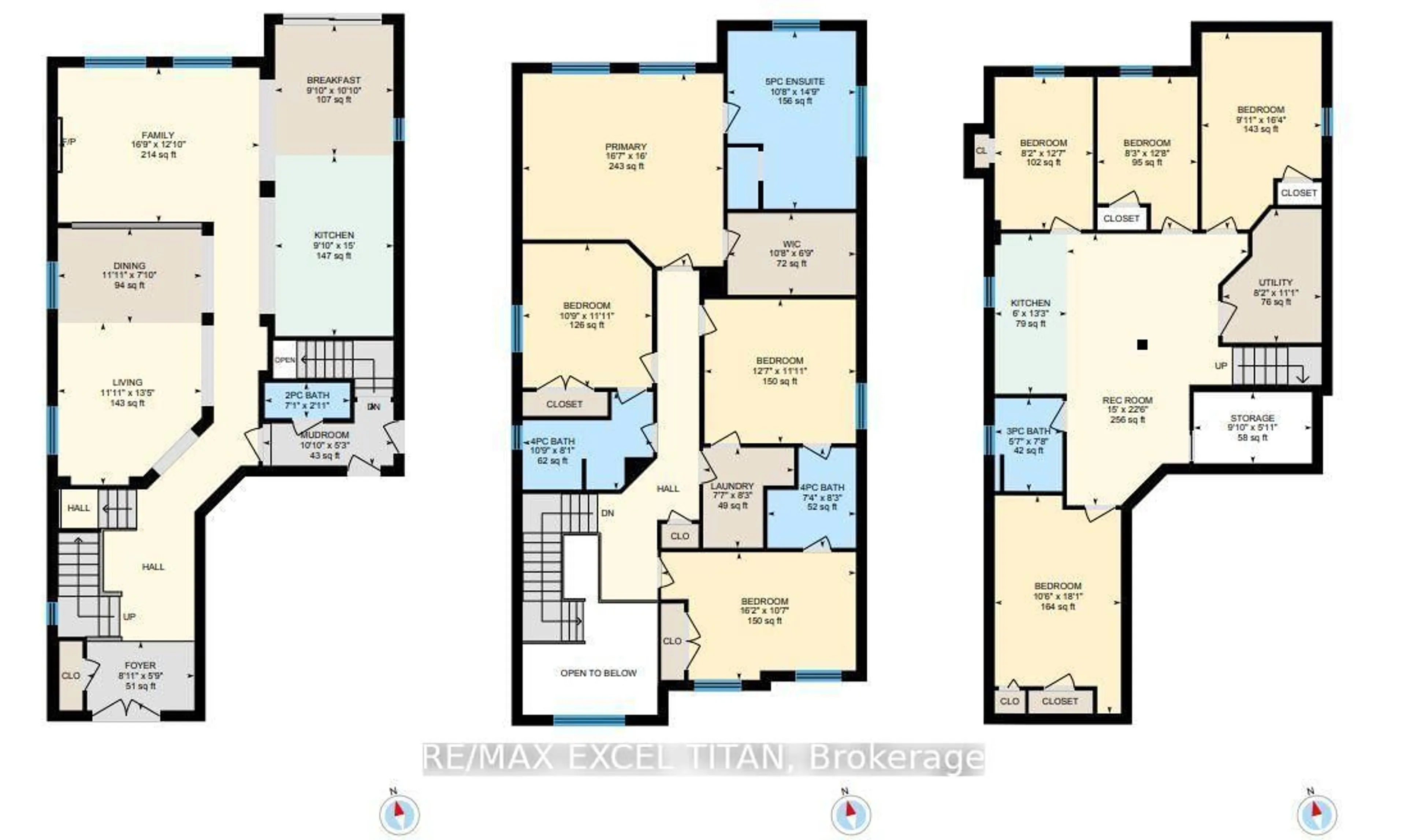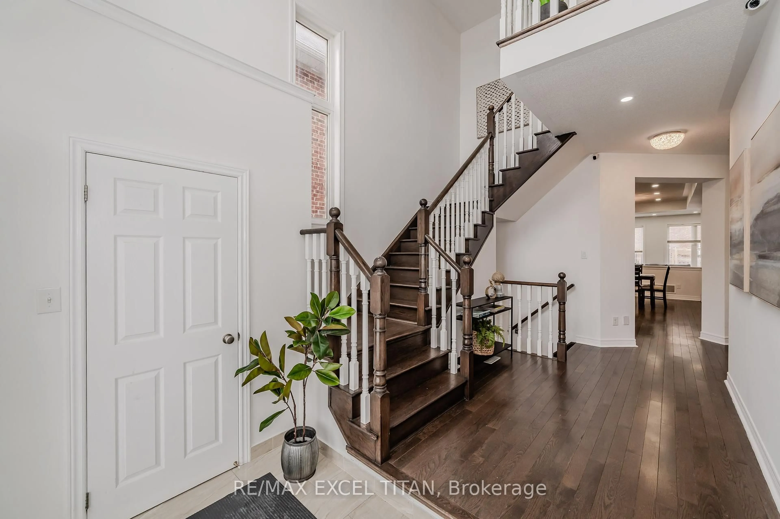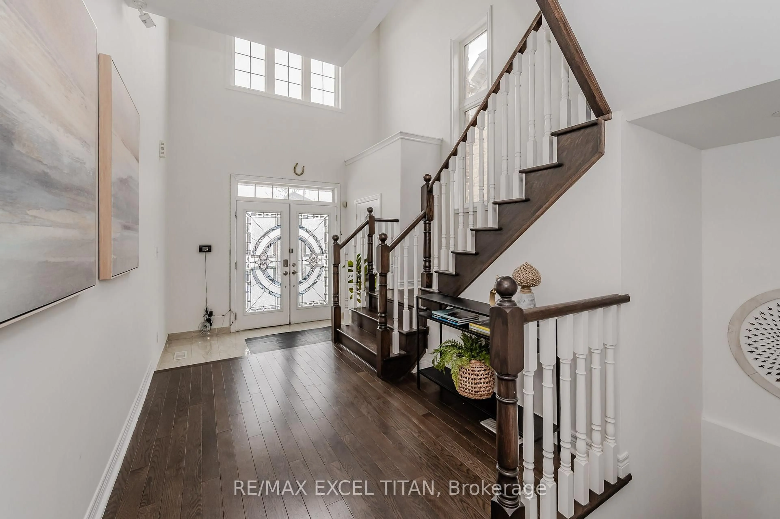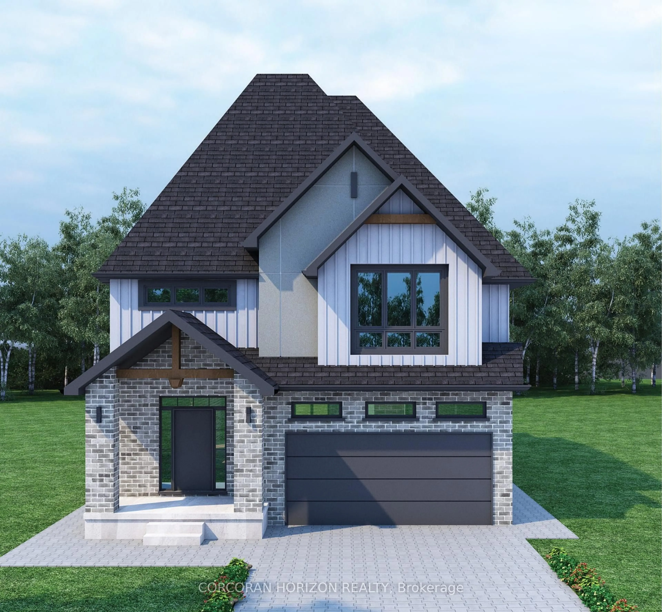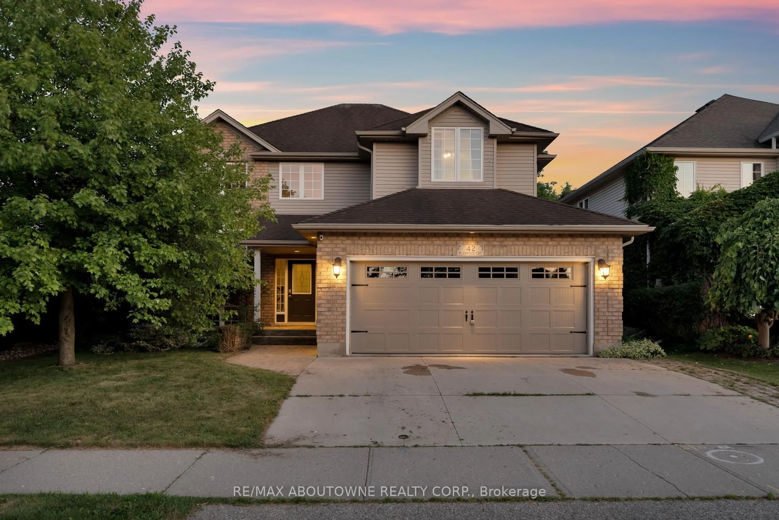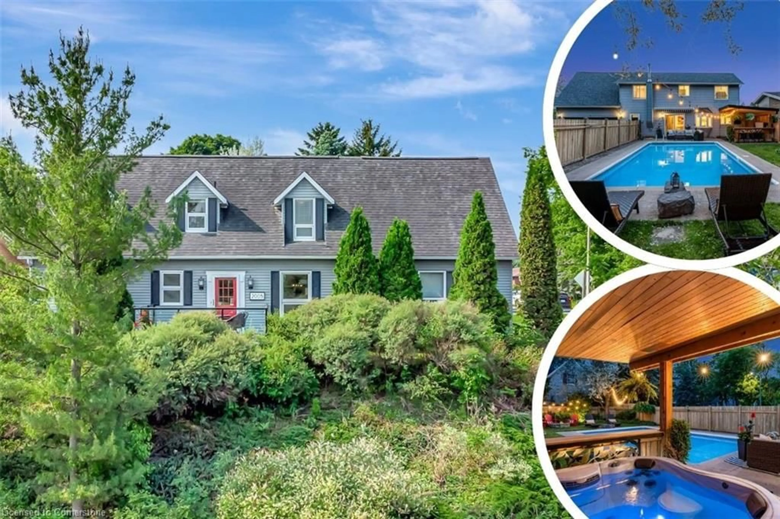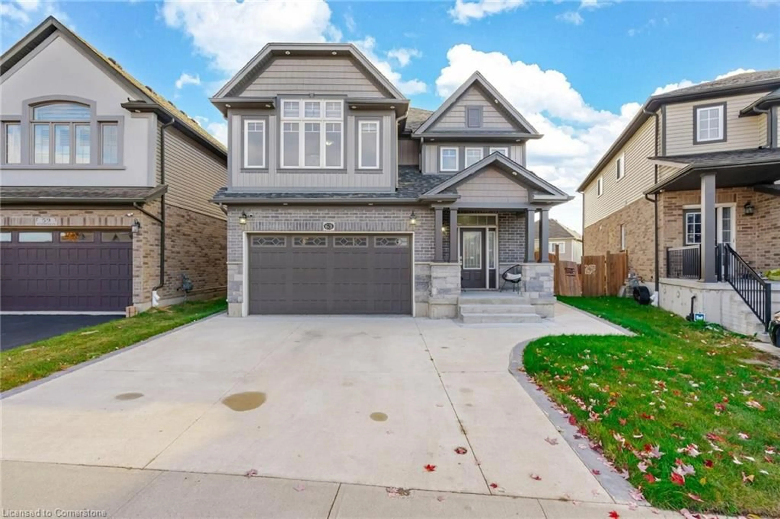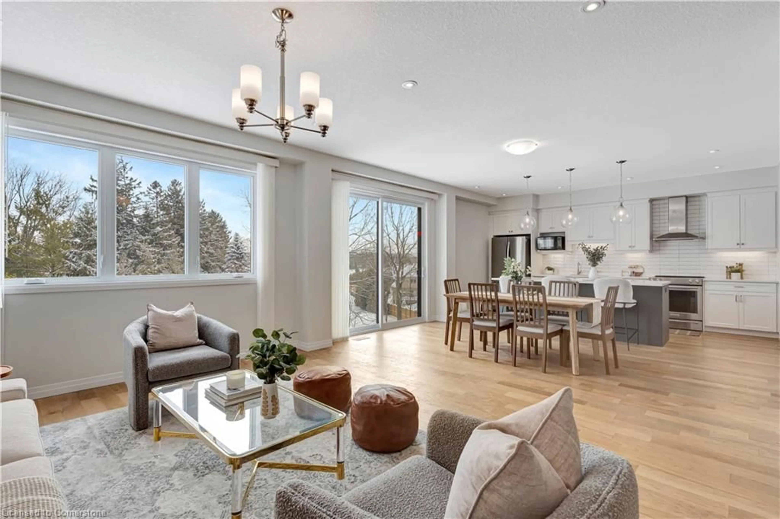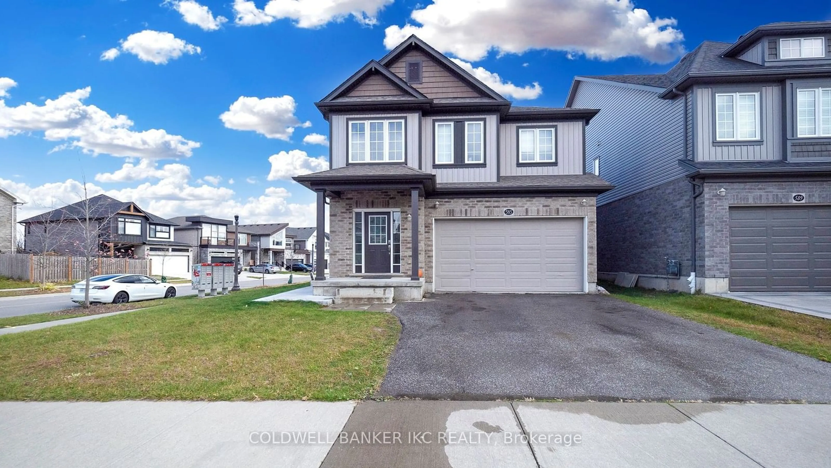498 Thomas Slee Dr, Kitchener, Ontario N2P 2Y1
Contact us about this property
Highlights
Estimated valueThis is the price Wahi expects this property to sell for.
The calculation is powered by our Instant Home Value Estimate, which uses current market and property price trends to estimate your home’s value with a 90% accuracy rate.Not available
Price/Sqft$318/sqft
Monthly cost
Open Calculator

Curious about what homes are selling for in this area?
Get a report on comparable homes with helpful insights and trends.
+7
Properties sold*
$1.1M
Median sold price*
*Based on last 30 days
Description
Welcome to 498 Thomas Slee Dr! Nestled on a private, tree-lined street, this stunning custom-built home offers over 4,300 sq. ft.of living space, including a fully finished LEGAL basement with a seperate entrance. Featuring 4spacious bedrooms upstairs, 4 additional rooms in the basement, and 5 bathrooms, this home is designed for both luxury and functionality. The main floor boasts 10-ft ceilings, an open-concept layout, and custom-built details throughout, while the chefs kitchen seamlessly connects to the dining and living areas perfect for entertaining. A walkout to the covered deck overlooks a fenced backyard with chayote, grapes, and a peach tree. The LEGAL basement includes a fully equipped kitchen, closets, and a private entrance, offering great potential for rental income or multi-generational living. With minimal work, you can convert this house to a duplex, further increasing the property's value. A rare opportunity to own a luxury home with exceptional investment potential! Located just 5 minutes from Conestoga College, with easy access to Highway 401, Doon Valley & Whistle Bear Golf Clubs, and close to shopping, restaurants, and parks, this is a rare opportunity to own a luxury home with significant investment potential. Book your showing today!!
Property Details
Interior
Features
2nd Floor
Primary
5.05 x 4.885 Pc Ensuite
2nd Br
3.83 x 3.634 Pc Bath
3rd Br
4.93 x 3.234 Pc Ensuite
4th Br
3.28 x 3.634 Pc Ensuite
Exterior
Features
Parking
Garage spaces 2
Garage type Attached
Other parking spaces 4
Total parking spaces 6
Property History
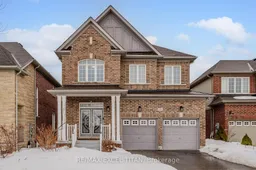
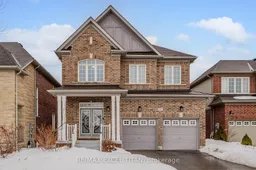 50
50